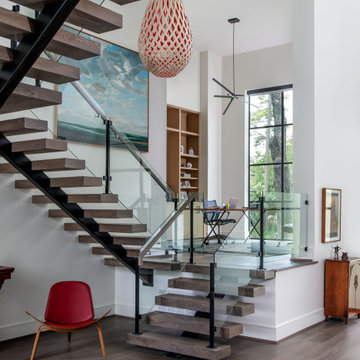15.701 fotos de escaleras
Filtrar por
Presupuesto
Ordenar por:Popular hoy
1 - 20 de 15.701 fotos
Artículo 1 de 2

Paneled Entry and Entry Stair.
Photography by Michael Hunter Photography.
Foto de escalera en U tradicional renovada grande con escalones de madera, contrahuellas de madera pintada y barandilla de madera
Foto de escalera en U tradicional renovada grande con escalones de madera, contrahuellas de madera pintada y barandilla de madera
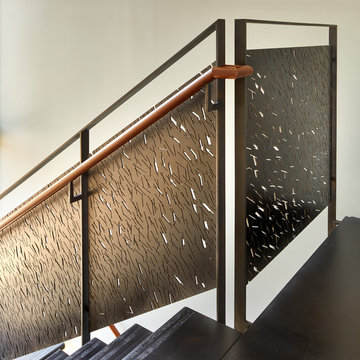
The all-steel stair floats in front of a 3-story glass wall. The stair railings have custom-designed perforations, cut with an industrial water-jet. The top railing is sapele.

Modern steel, wood and glass stair. The wood is rift cut white oak with black painted steel stringers, handrails and sructure. The guard rails use tempered clear glass with polished chrome glass clips. The treads are open underneath for a floating effect. The stair light is custom LED with over 50 individual pendants hanging down.

Main stairwell at Weston Modern project. Architect: Stern McCafferty.
Diseño de escalera en U moderna grande sin contrahuella con escalones de madera
Diseño de escalera en U moderna grande sin contrahuella con escalones de madera
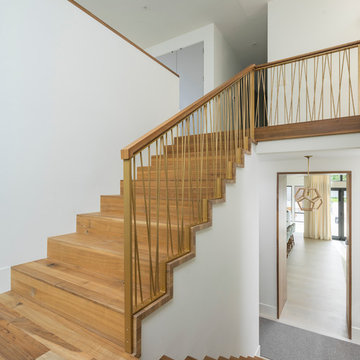
Photos: Josh Caldwell
Imagen de escalera en U actual grande con escalones de madera y contrahuellas de madera
Imagen de escalera en U actual grande con escalones de madera y contrahuellas de madera
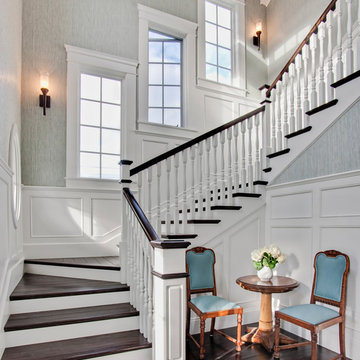
Foto de escalera en U tradicional grande con escalones de madera y contrahuellas de madera pintada
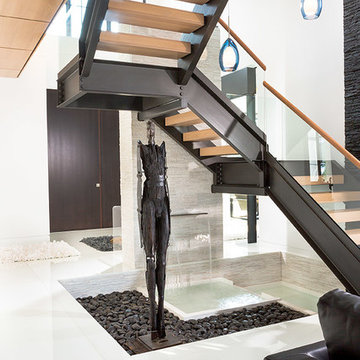
Floating steel staircase with open risers and rift oak treads. Fountain fills with a sheet of water along a dark river rock garden. Steel is powder-coated in a gun-metal finish.
Michael A. Foley Photography
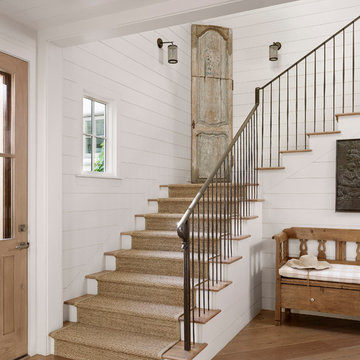
Casey Dunn
Diseño de escalera campestre con escalones de madera, contrahuellas de madera pintada y barandilla de metal
Diseño de escalera campestre con escalones de madera, contrahuellas de madera pintada y barandilla de metal
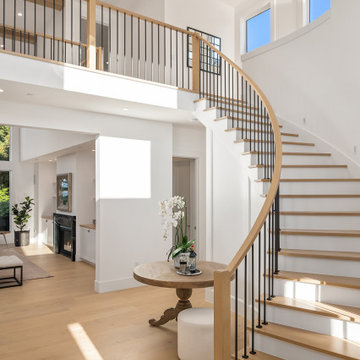
Ejemplo de escalera curva contemporánea grande con escalones de madera, contrahuellas de madera pintada, barandilla de varios materiales y panelado
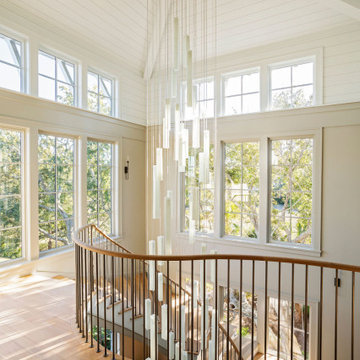
Foto de escalera curva moderna grande con escalones de madera y barandilla de madera
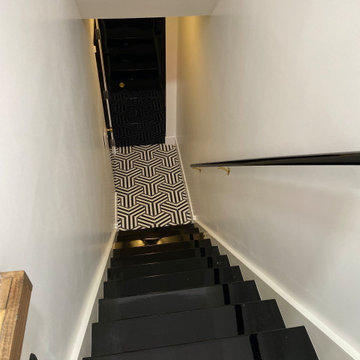
High gloss black painted stairs, railing and door with black and white concrete hexagon tile
Foto de escalera recta actual de tamaño medio con escalones de madera pintada, contrahuellas de madera pintada y barandilla de madera
Foto de escalera recta actual de tamaño medio con escalones de madera pintada, contrahuellas de madera pintada y barandilla de madera

Diseño de escalera curva de tamaño medio con escalones de madera, contrahuellas de madera y barandilla de madera
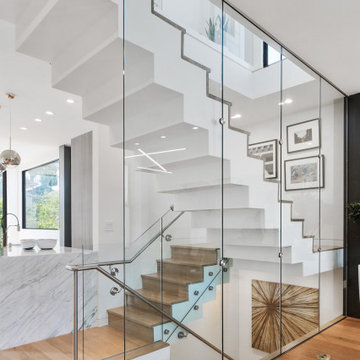
The staircase is exposed and enclosed by glazing panels.
Ejemplo de escalera en U actual de tamaño medio con escalones de madera, contrahuellas de madera y barandilla de vidrio
Ejemplo de escalera en U actual de tamaño medio con escalones de madera, contrahuellas de madera y barandilla de vidrio
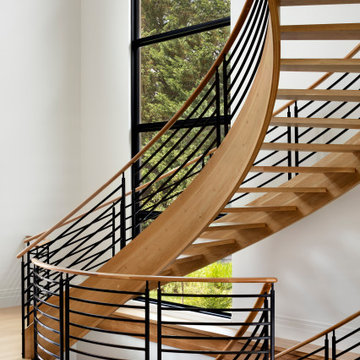
Ejemplo de escalera curva moderna extra grande sin contrahuella con escalones de madera y barandilla de madera
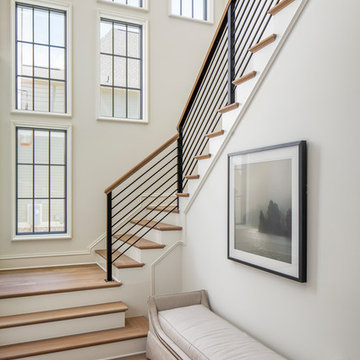
A home of this magnitude needed a staircase that is worthy of a castle and where all high school students would die to take their prom pictures. The design of this U-shaped staircase with the unique staggered windows allows so much natural light to flow into the home and creates visual interest without the need to add trim detailing or wallpaper. It's sleek and clean, like the whole home. Metal railings were used to further the modern, sleek vibes. These metals railing were locally fabricated.
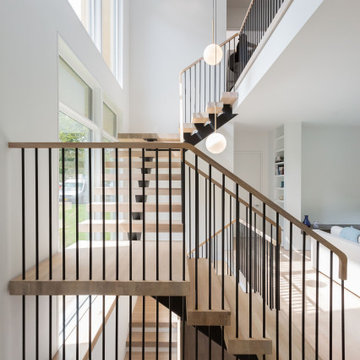
Floating staircase with steel mono-stringer and white oak treads as seen from below. The wood top rail seamlessly flows up the multi level staircase.
Stairs and railings by Keuka Studios
Photography by Dave Noonan
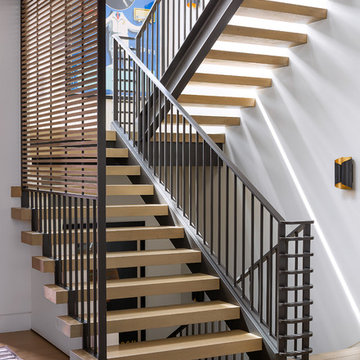
This light and airy staircase allows light to filter through all levels, and uses similar detailing found elsewhere in the residence to keep design continuity and unified design elegance.

Photo Credit: Matthew Momberger
Modelo de escalera suspendida minimalista extra grande sin contrahuella con escalones de madera y barandilla de metal
Modelo de escalera suspendida minimalista extra grande sin contrahuella con escalones de madera y barandilla de metal
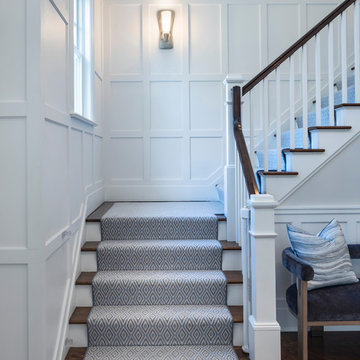
John Neitzel
Diseño de escalera en L tradicional renovada grande con escalones enmoquetados, contrahuellas enmoquetadas y barandilla de madera
Diseño de escalera en L tradicional renovada grande con escalones enmoquetados, contrahuellas enmoquetadas y barandilla de madera
15.701 fotos de escaleras
1
