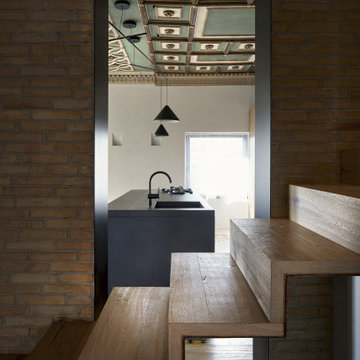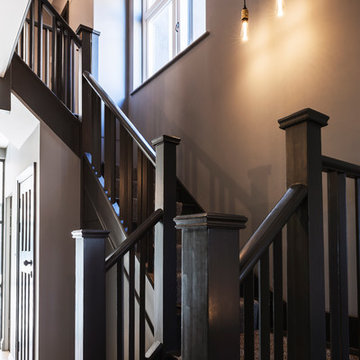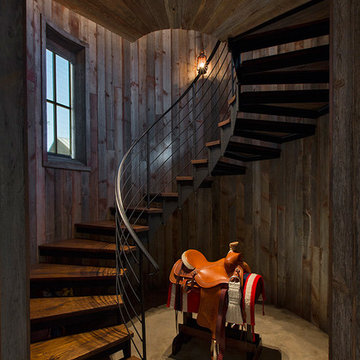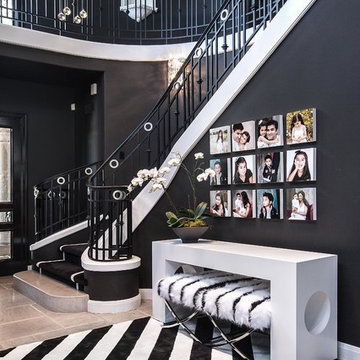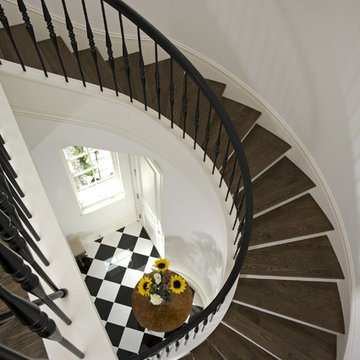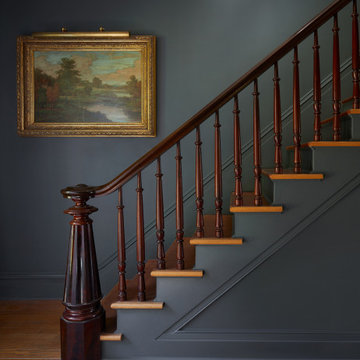28.082 fotos de escaleras negras
Filtrar por
Presupuesto
Ordenar por:Popular hoy
81 - 100 de 28.082 fotos
Artículo 1 de 2

Imagen de escalera en U rural con escalones de madera, contrahuellas de madera y barandilla de metal
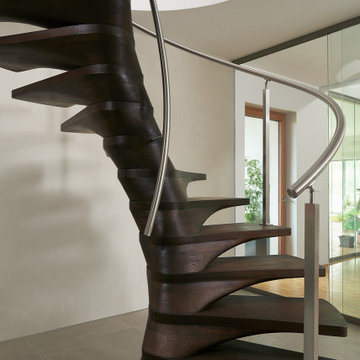
Staircase in the shape of waterlily reflecting connection with nature.
Modelo de escalera de caracol moderna grande con escalones de madera y barandilla de metal
Modelo de escalera de caracol moderna grande con escalones de madera y barandilla de metal
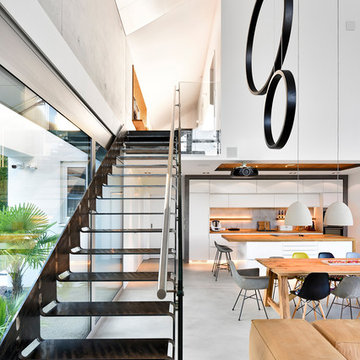
Wohnhaus mit großzügiger Glasfassade, offenem Wohnbereich mit Kamin und Bibliothek. Stahltreppe. Fließender Übergang zwischen Innen und Außenbereich und überdachte Terrasse.
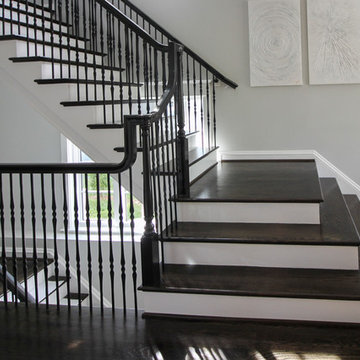
This four-level staircase (@ custom home near the nation's capital), permits light to filter down across the stylish and functional living areas (4 levels), and it is also the perfect architectural accent in this elegant and functional home's entrance. The designer/builder managed to create a timeless piece of furniture effect for these semi-floating stairs by selecting a rail-oriented balustrade system, wrought iron round-balusters and painted wooden newels/handrails. CSC © 1976-2020 Century Stair Company. All rights reserved.

The first goal for this client in Chatham was to give them a front walk and entrance that was beautiful and grande. We decided to use natural blue bluestone tiles of random sizes. We integrated a custom cut 6" x 9" bluestone border and ran it continuous throughout. Our second goal was to give them walking access from their driveway to their front door. Because their driveway was considerably lower than the front of their home, we needed to cut in a set of steps through their driveway retaining wall, include a number of turns and bridge the walkways with multiple landings. While doing this, we wanted to keep continuity within the building products of choice. We used real stone veneer to side all walls and stair risers to match what was already on the house. We used 2" thick bluestone caps for all stair treads and retaining wall caps. We installed the matching real stone veneer to the face and sides of the retaining wall. All of the bluestone caps were custom cut to seamlessly round all turns. We are very proud of this finished product. We are also very proud to have had the opportunity to work for this family. What amazing people. #GreatWorkForGreatPeople
As a side note regarding this phase - throughout the construction, numerous local builders stopped at our job to take pictures of our work. #UltimateCompliment #PrimeIsInTheLead
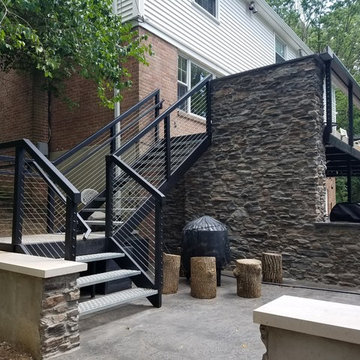
After - Grilling area, staircase, outdoor living space, shuffle board court, seating wall and cable railing
Imagen de escalera en L minimalista grande sin contrahuella con escalones de metal y barandilla de metal
Imagen de escalera en L minimalista grande sin contrahuella con escalones de metal y barandilla de metal
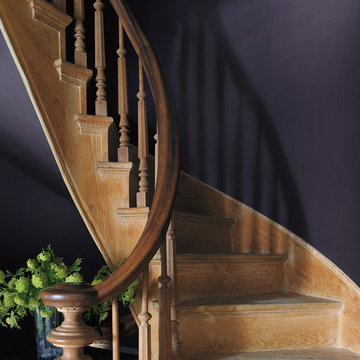
Diseño de escalera curva clásica de tamaño medio con escalones de madera y contrahuellas de madera
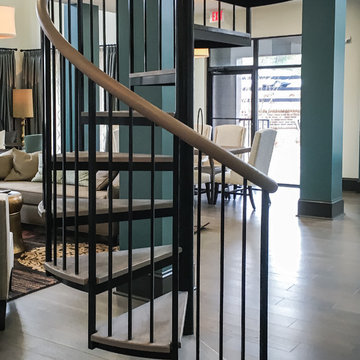
Metal spiral with wood treads complements this modern commercial space.
Modelo de escalera de caracol minimalista sin contrahuella con escalones de madera
Modelo de escalera de caracol minimalista sin contrahuella con escalones de madera
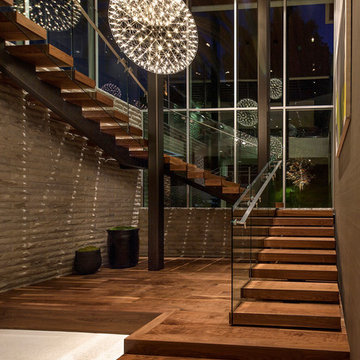
Installation by Century Custom Hardwood Floor in Los Angeles, CA
Imagen de escalera en U moderna extra grande con escalones de madera y contrahuellas de madera
Imagen de escalera en U moderna extra grande con escalones de madera y contrahuellas de madera
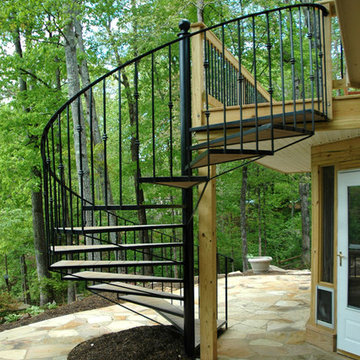
Project designed and built by Atlanta Decking & Fence.
Modelo de escalera exterior clásica
Modelo de escalera exterior clásica
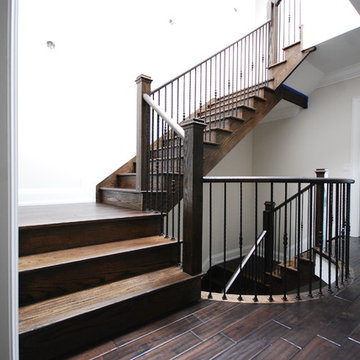
The Lakeview project looks like an endless supply of stairs and railings, in which it is. Not a single support post or wall to be found to hold up these stairs, all are self-supporting. The main floor post is used as the focal point while the others are simplified and square in profile for a clean look.
The handrail is made of Red Oak flat cut and in an "P" profile. The spindles are a plain alternating single knuckle profile in a unique "hammered" effect, in a Textured Black finish. The main post is made at a 4" x 4" dimension with a built-out base at 6" x 6", while the rest are 3-1/2" x 3-1/2" plain square, all in Red Oak flat cut.
*featured images are property of Deluxe Stair & Railing Ltd
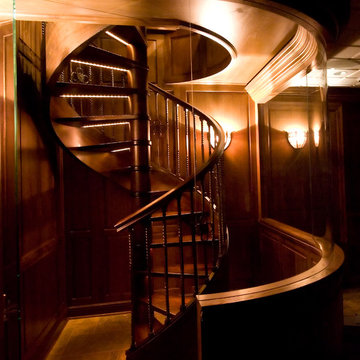
This LED lit glass encased turned walnut ribbon staircase allows for entrance and exit of the media room below the library.
www.press1photos.com
Foto de escalera de caracol tradicional de tamaño medio sin contrahuella con escalones de madera y barandilla de madera
Foto de escalera de caracol tradicional de tamaño medio sin contrahuella con escalones de madera y barandilla de madera

This feature stairwell wall is tricked out with individual lights in each custom oak strip. Lights change color.
Ejemplo de escalera en U minimalista extra grande con escalones enmoquetados, contrahuellas enmoquetadas, barandilla de metal y panelado
Ejemplo de escalera en U minimalista extra grande con escalones enmoquetados, contrahuellas enmoquetadas, barandilla de metal y panelado
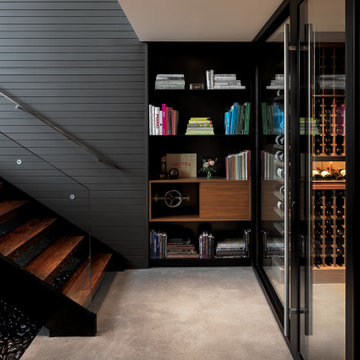
Glass Link is designed for a growing family with a passion for entertaining, nature, and Japanese design. The home features a central glass pavilion with a floating roof that is bordered on both sides by 48 feet of floor-to-ceiling retractable glass doors. The site has forests on both the northside and southside and the design links the two spaces. This graceful home has a direct connection to nature, perfect for gatherings with family and friends, while equally suited for quieter moments.
2020 AIA Oregon Merit Award
2020 Oregon Home Structure & Style Award
2020 Gold Nugget Award Best Custom Home
28.082 fotos de escaleras negras
5
