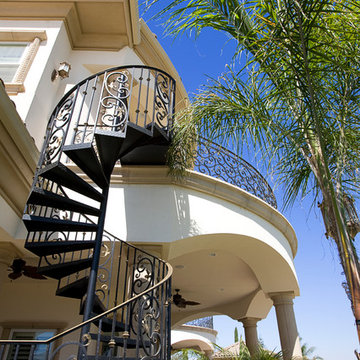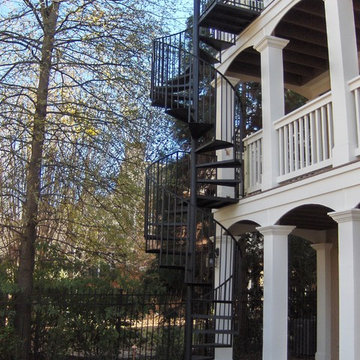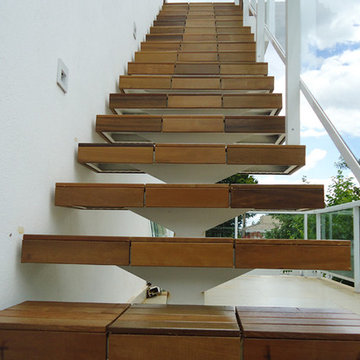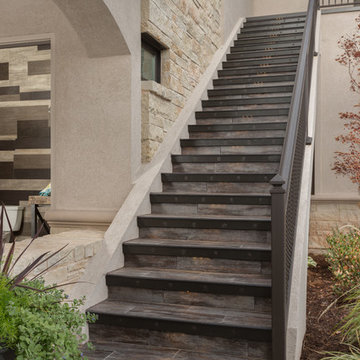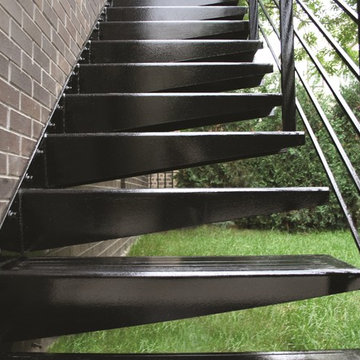33 fotos de escaleras exteriores negras
Filtrar por
Presupuesto
Ordenar por:Popular hoy
1 - 20 de 33 fotos

A custom designed and fabricated metal and wood spiral staircase that goes directly from the upper level to the garden; it uses space efficiently as well as providing a stunning architectural element. Costarella Architects, Robert Vente Photography
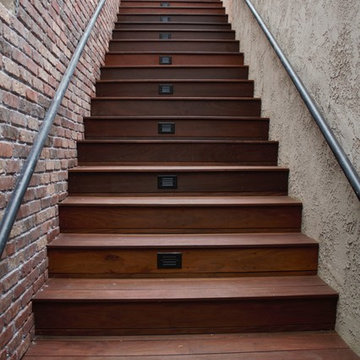
Ipe deck on existing concrete deck.
Foto de escalera exterior minimalista de tamaño medio
Foto de escalera exterior minimalista de tamaño medio
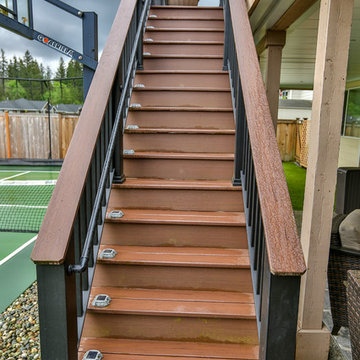
Composite second story deck with under deck ceiling underneath to keep everyone dry in the rainy months. The railing is made of composite posts with composite balusters and composite top cap that matches the deck. Under deck ceiling installed by Undercover Systems.
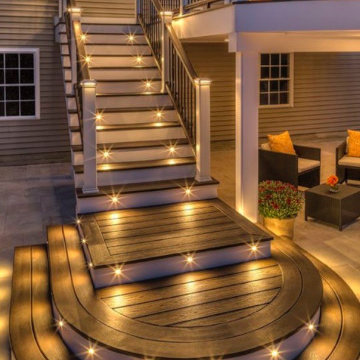
Outdoor Lighting in Bergen County, NJ
Beautiful Outdoors, Inc. provides professional Outdoor Lighting in Bergen County, NJ, our expert outdoor lighting technicians have improved the visibility and provided special lighting for many sizes of residential and commercial properties. For Outdoor Lighting in Bergen County, NJ, contact Beautiful Outdoors, Inc. at (845) 735-1163.
Beautiful Outdoors, Inc. – Your trusted Outdoor Lighting in Bergen County, NJ.
#OutdoorLighting #OutdoorLightinginBergenCountyNJ
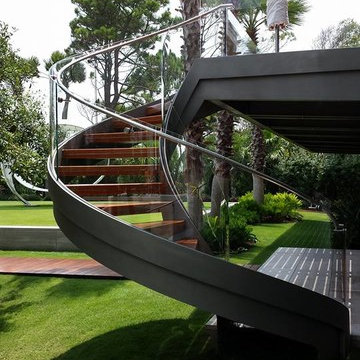
Fabricate & Install Stainless Steel Handrail
Foto de escalera exterior actual sin contrahuella con escalones de madera y barandilla de metal
Foto de escalera exterior actual sin contrahuella con escalones de madera y barandilla de metal

Why pay for a vacation when you have a backyard that looks like this? You don't need to leave the comfort of your own home when you have a backyard like this one. The deck was beautifully designed to comfort all who visit this home. Want to stay out of the sun for a little while? No problem! Step into the covered patio to relax outdoors without having to be burdened by direct sunlight.
Photos by: Robert Woolley , Wolf
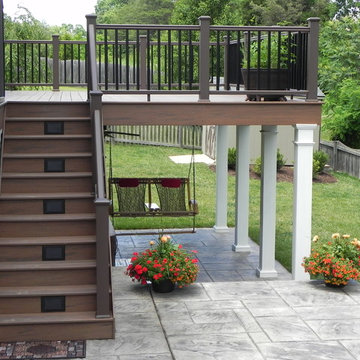
This high-end composite deck has a two-toned railing that compliments the deck boards. The first portion of the deck is screened with a door allowing access to the open deck. After stepping down the lighted steps, you reach the upper stamped concrete patio with a mini retaining wall. After walking down the next few steps, it takes you to the covered stamped concrete patio. The structural fiberglass columns support the deck and rest on the patio. The yard was majorly excavated to allow for the multiple tiered patios.
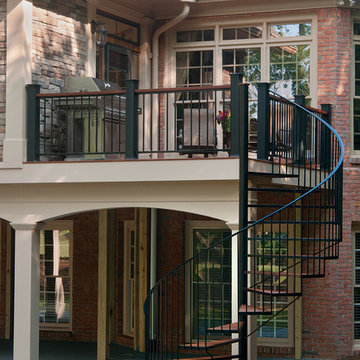
Project designed and built by Atlanta Decking & Fence.
Photo by Jan Stittleburg, JS PhotoFX.
Foto de escalera exterior clásica
Foto de escalera exterior clásica
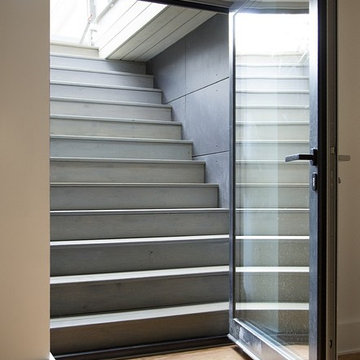
ZeroEnergy Design (ZED) created this modern home for a progressive family in the desirable community of Lexington.
Thoughtful Land Connection. The residence is carefully sited on the infill lot so as to create privacy from the road and neighbors, while cultivating a side yard that captures the southern sun. The terraced grade rises to meet the house, allowing for it to maintain a structured connection with the ground while also sitting above the high water table. The elevated outdoor living space maintains a strong connection with the indoor living space, while the stepped edge ties it back to the true ground plane. Siting and outdoor connections were completed by ZED in collaboration with landscape designer Soren Deniord Design Studio.
Exterior Finishes and Solar. The exterior finish materials include a palette of shiplapped wood siding, through-colored fiber cement panels and stucco. A rooftop parapet hides the solar panels above, while a gutter and site drainage system directs rainwater into an irrigation cistern and dry wells that recharge the groundwater.
Cooking, Dining, Living. Inside, the kitchen, fabricated by Henrybuilt, is located between the indoor and outdoor dining areas. The expansive south-facing sliding door opens to seamlessly connect the spaces, using a retractable awning to provide shade during the summer while still admitting the warming winter sun. The indoor living space continues from the dining areas across to the sunken living area, with a view that returns again to the outside through the corner wall of glass.
Accessible Guest Suite. The design of the first level guest suite provides for both aging in place and guests who regularly visit for extended stays. The patio off the north side of the house affords guests their own private outdoor space, and privacy from the neighbor. Similarly, the second level master suite opens to an outdoor private roof deck.
Light and Access. The wide open interior stair with a glass panel rail leads from the top level down to the well insulated basement. The design of the basement, used as an away/play space, addresses the need for both natural light and easy access. In addition to the open stairwell, light is admitted to the north side of the area with a high performance, Passive House (PHI) certified skylight, covering a six by sixteen foot area. On the south side, a unique roof hatch set flush with the deck opens to reveal a glass door at the base of the stairwell which provides additional light and access from the deck above down to the play space.
Energy. Energy consumption is reduced by the high performance building envelope, high efficiency mechanical systems, and then offset with renewable energy. All windows and doors are made of high performance triple paned glass with thermally broken aluminum frames. The exterior wall assembly employs dense pack cellulose in the stud cavity, a continuous air barrier, and four inches exterior rigid foam insulation. The 10kW rooftop solar electric system provides clean energy production. The final air leakage testing yielded 0.6 ACH 50 - an extremely air tight house, a testament to the well-designed details, progress testing and quality construction. When compared to a new house built to code requirements, this home consumes only 19% of the energy.
Architecture & Energy Consulting: ZeroEnergy Design
Landscape Design: Soren Deniord Design
Paintings: Bernd Haussmann Studio
Photos: Eric Roth Photography
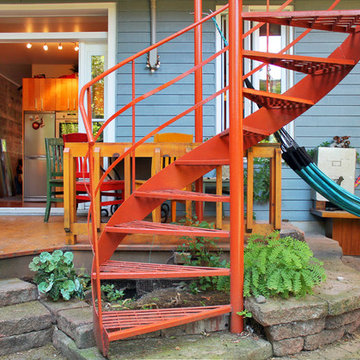
Photo: Laura Garner © 2013 Houzz
Design: Joel Dumas
Modelo de escalera exterior ecléctica
Modelo de escalera exterior ecléctica
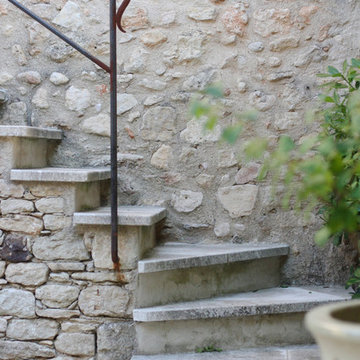
Stone Stairs by 'Ancient Surfaces'
Product: Antique Stone Stairs
Contacts: (212) 461-0245
Email: Sales@ancientsurfaces.com
Website: www.AncientSurfaces.com
Stairs are one of the most basic indoors and outdoors architectural feature that are a must both functionally and esthetically speaking.
In landscaping beside their obvious usefulness in helping you access various elevations on your property they will also allow you to divide and breakup various section of your outdoor design, they'll help you redirect your line of sight to specific focal points of interest and by themselves can make a powerful design statement that symbolizes hospitality and openness towards guests.
When creating staircases out of our antique stone building elements we focus on waring all of those hats that your stairs need to ware in order to serve their intended multipurpose role.
Most don't dwell or even think twice about this seemingly rudimentary and basic building element that on its surface seems unchanged from the days of the Roman empire.
However we've identified various stairs designs and cataloged over 30 divers stone stairs type that forms the bulk of our stone stair library. Here are a few that are noteworthy of mentioning:
1- The thick hexagon staggered stepping stone stairs ideal for any ancient, whimsical, 17th century English or Asiatic landscaping themes you may be using in your outdoors.
2- The 3" and 5" Thick foundation slab slices that are massive cut-out chunks from salvaged cornerstone foundation blocks that used to be laid underneath old farmhouses and building structures in medieval and renaissance Europe before the invention of modern cement and steel foundations.
3- The double stacked antique reclaimed limestone stair edge and risers. All made out of our various lines of very hard antique limestone paves that defies all weather types from sub-Saharan to Tundra climates and perfect for both indoors and outdoors applications.
4- Full blocked 8" thick (or more) )stairs with both the squared backs and the slanted backs ideal for the outdoors or for creating a self-supporting structure that will allow architects and designer an extended range of design options and usages.
5- Limestone stairs with Encaustic Tile raisers ideal for any coastal Spanish or Italian style home.
6- Thick and solid single pieced bull-nosed stairs and raisers flanked by wrist high limestone balustrades when used on the outdoor entryway staircase of your home.
All of those types of stairs and countless many others will play an invisible role in defining the character and feel of your future home.
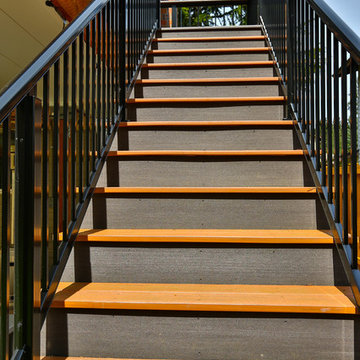
Composite second story deck with aluminum railing and composite top cap. The decking is from Timbertech and the railing is from American Structures and Designs. The deck in on a base of laid pavers and is topped off with an under deck ceiling by Undercover Systems.
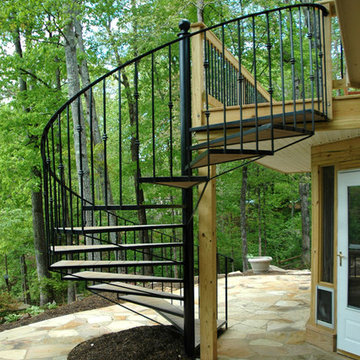
Project designed and built by Atlanta Decking & Fence.
Modelo de escalera exterior clásica
Modelo de escalera exterior clásica
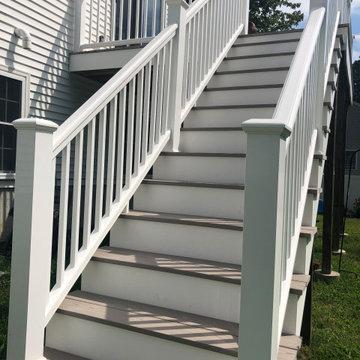
Using low and maintenance-free materials, these two Norton, MA deck renovation projects will have lasting impact. Our clients hired us to create a space to be used for entertaining and relaxation. We built a 12×12 deck onto their brand-new above ground pool. As premier deck contractors, we designed and built this beautiful, modern and maintenance free deck using AZEK PVC decking. AZEK has a natural wood look and is engineered to last longer than alternative materials like pressure-treated wood. Lead Designer, Jason Hoffman, worked with the Norton, MA homeowners through the Design phase and produced a simple, yet effective and classic design.

Spiral Stairs exterior to guest room.
Robin Hill
Foto de escalera exterior actual sin contrahuella
Foto de escalera exterior actual sin contrahuella
33 fotos de escaleras exteriores negras
1
