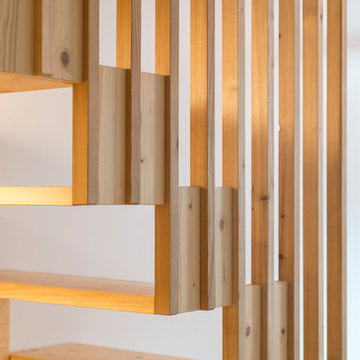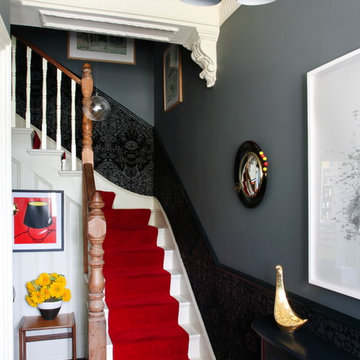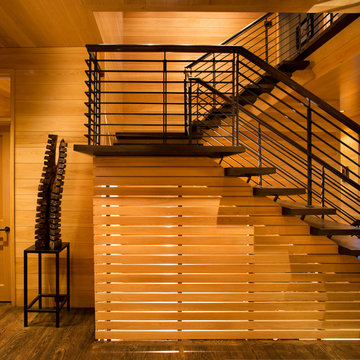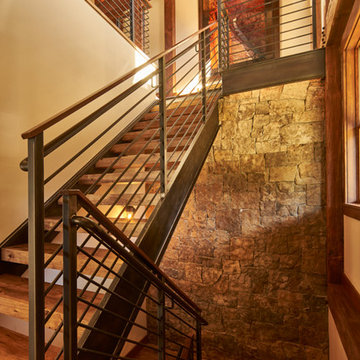8.262 fotos de escaleras naranjas
Filtrar por
Presupuesto
Ordenar por:Popular hoy
181 - 200 de 8262 fotos
Artículo 1 de 2
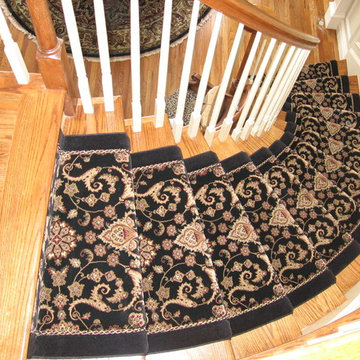
Custom made Stair Runner, with rope inset and border attached, by G. Fried Carpet & Design, Paramus, NJ
Modelo de escalera curva tradicional de tamaño medio con escalones de madera y contrahuellas de madera pintada
Modelo de escalera curva tradicional de tamaño medio con escalones de madera y contrahuellas de madera pintada
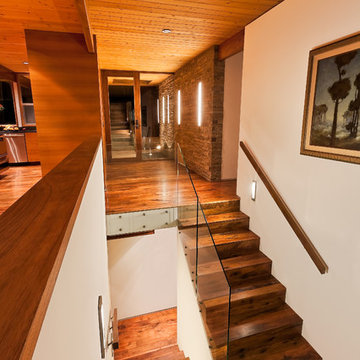
1950’s mid century modern hillside home.
full restoration | addition | modernization.
board formed concrete | clear wood finishes | mid-mod style.
Photography ©Ciro Coelho/ArchitecturalPhoto.com
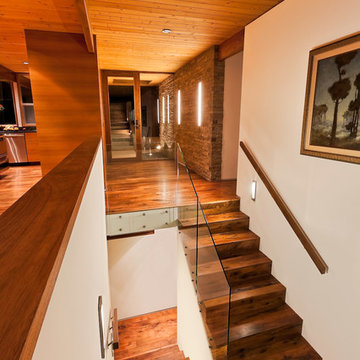
Ciro Coelho
Ejemplo de escalera en L retro de tamaño medio con escalones de madera, contrahuellas de madera y barandilla de vidrio
Ejemplo de escalera en L retro de tamaño medio con escalones de madera, contrahuellas de madera y barandilla de vidrio
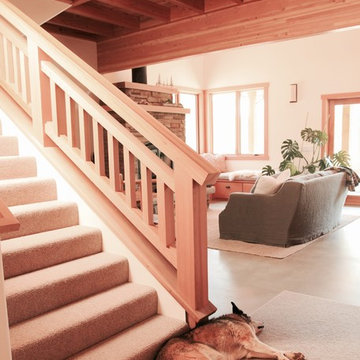
Trisha Conley
Imagen de escalera recta rústica de tamaño medio con escalones enmoquetados, contrahuellas enmoquetadas y barandilla de madera
Imagen de escalera recta rústica de tamaño medio con escalones enmoquetados, contrahuellas enmoquetadas y barandilla de madera

The existing staircase that led from the lower ground to the upper ground floor, was removed and replaced with a new, feature open tread glass and steel staircase towards the back of the house, thereby maximising the lower ground floor space. All of the internal walls on this floor were removed and in doing so created an expansive and welcoming space.
Due to its’ lack of natural daylight this floor worked extremely well as a Living / TV room. The new open timber tread, steel stringer with glass balustrade staircase was designed to sit easily within the existing building and to complement the original 1970’s spiral staircase.
Because this space was going to be a hard working area, it was designed with a rugged semi industrial feel. Underfloor heating was installed and the floor was tiled with a large format Mutina tile in dark khaki with an embossed design. This was complemented by a distressed painted brick effect wallpaper on the back wall which received no direct light and thus the wallpaper worked extremely well, really giving the impression of a painted brick wall.
The furniture specified was bright and colourful, as a counterpoint to the walls and floor. The palette was burnt orange, yellow and dark woods with industrial metals. Furniture pieces included a metallic, distressed sideboard and desk, a burnt orange sofa, yellow Hans J Wegner Papa Bear armchair, and a large black and white zig zag patterned rug.
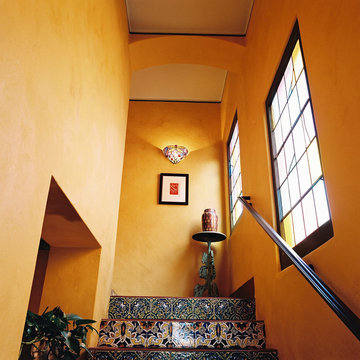
Diseño de escalera en L mediterránea grande con contrahuellas con baldosas y/o azulejos, escalones con baldosas y barandilla de metal
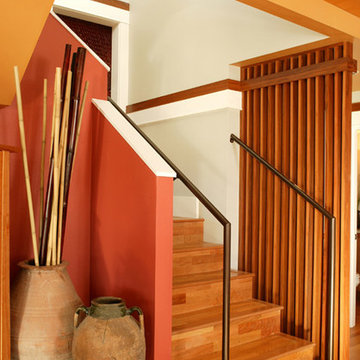
The Home By Design Showhouse was built in the parking lot of Stardust Hotel in Las Vegas for the 2004 International Builders' Show, in order to illustrate the principles in Sarah Susanka's books.
Architect: Sarah Susanka, FAIA
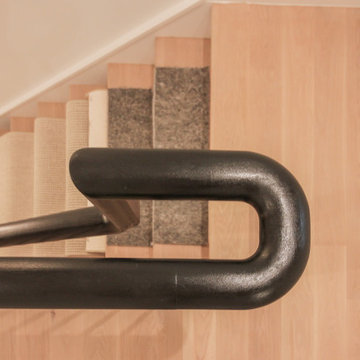
This multistory straight stair embraces nature and simplicity. It features 1" white oak treads, paint grade risers, white oak railing and vertical metal/round balusters; the combination of colors and materials selected for this specific stair design lends a clean and elegant appeal for this brand-new home.CSC 1976-2021 © Century Stair Company ® All rights reserved.
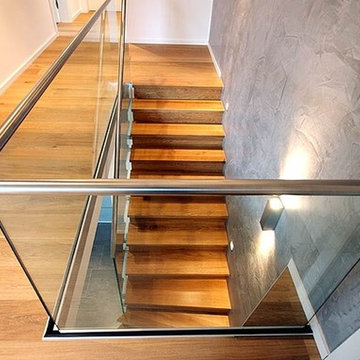
Безрамное ограждение из стекла для лестницы в загородном доме. Система на зажимном профиле + точках. Поручень из нержавеющей стали круглого сечения. Больше новых крутых проектов на нашем сайте: https://comfortforms.ru/steklyannye-ograzhdeniya/
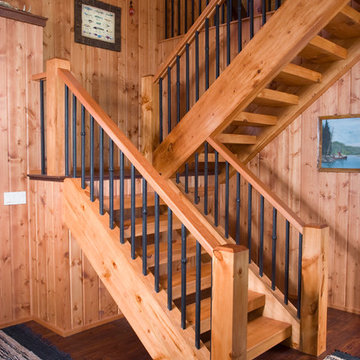
Jane Benson
Ejemplo de escalera en L rural grande con escalones de madera y contrahuellas de madera
Ejemplo de escalera en L rural grande con escalones de madera y contrahuellas de madera
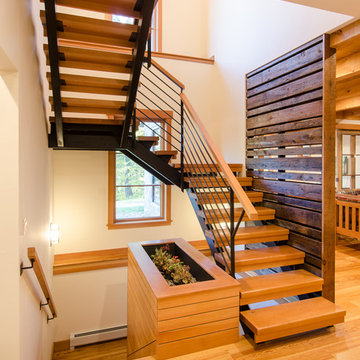
Paul Rogers
Foto de escalera en U campestre grande sin contrahuella con escalones de madera
Foto de escalera en U campestre grande sin contrahuella con escalones de madera
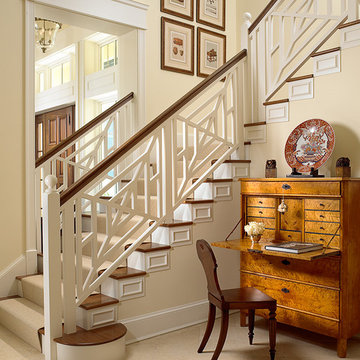
Foto de escalera en L clásica de tamaño medio con escalones de madera y contrahuellas de madera pintada
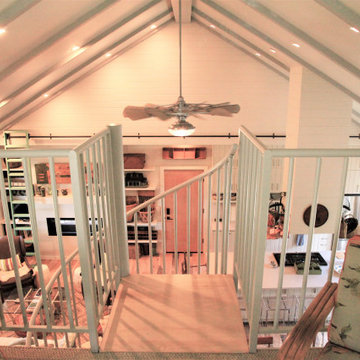
Santa Rosa Rd Cottage, Farm Stand & Breezeway // Location: Buellton, CA // Type: Remodel & New Construction. Cottage is new construction. Farm stand and breezeway are renovated. // Architect: HxH Architects
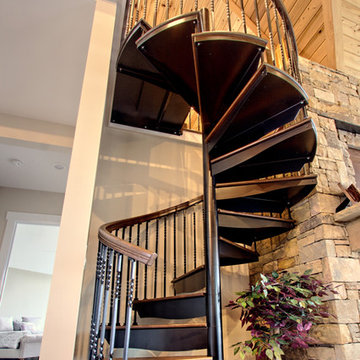
The spiral design keeps the staircase from taking up a large portion of the floor plan. It fits neatly in between a doorway and the stone fireplace in the living room.
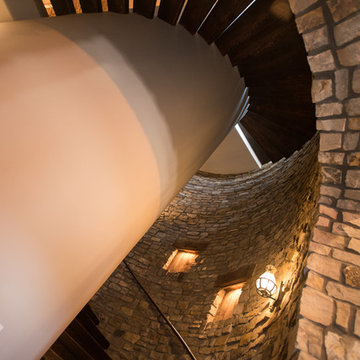
Faye Crowe Architect and Richard Vossler Photography
Modelo de escalera de caracol de estilo americano grande con escalones de madera y contrahuellas de madera
Modelo de escalera de caracol de estilo americano grande con escalones de madera y contrahuellas de madera
8.262 fotos de escaleras naranjas
10
