335 fotos de escaleras en L naranjas
Filtrar por
Presupuesto
Ordenar por:Popular hoy
1 - 20 de 335 fotos
Artículo 1 de 3

Diseño de escalera en L clásica renovada de tamaño medio con escalones enmoquetados, contrahuellas enmoquetadas y barandilla de varios materiales
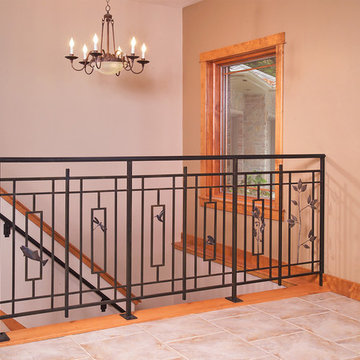
Arts & Crafts style railing with hand forged metal elements chosen by the home owners. Elements on the railing include detailed fish, dragonflies, hummingbirds, frogs, oak leaves, acorns, and beech leaves.
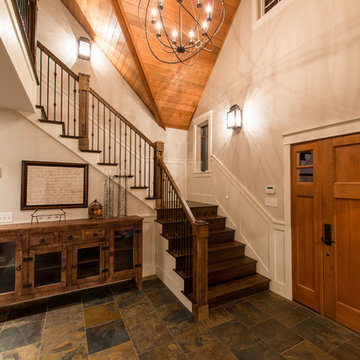
http://www.advanceddigitalphotography.com/
Modelo de escalera en L rústica de tamaño medio con escalones de madera, contrahuellas de madera y barandilla de varios materiales
Modelo de escalera en L rústica de tamaño medio con escalones de madera, contrahuellas de madera y barandilla de varios materiales
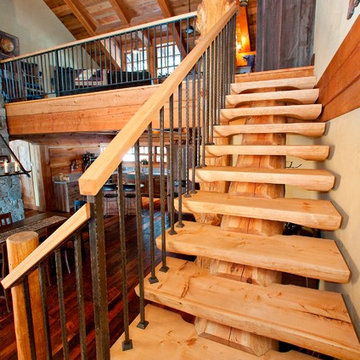
Custom log work: custom log and timber stairs, governed by floor plan - customer's tastes and available materials.
Photo by Stephanie Tracey - Photography West Kelowna BC

Rustic log cabin foyer with open riser stairs. The uniform log cabin light wood wall panels are broken up by wrought iron railings and dark gray slate floors.
http://www.olsonphotographic.com/

bespoke, double height room, library, striped stair runner
Foto de escalera en L bohemia con escalones de madera pintada y contrahuellas de madera pintada
Foto de escalera en L bohemia con escalones de madera pintada y contrahuellas de madera pintada
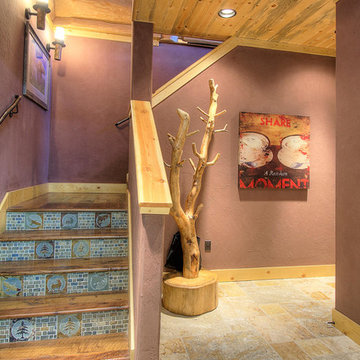
Jeremiah Johnson Log Homes custom western red cedar, Swedish cope, chinked log home
Modelo de escalera en L rural de tamaño medio con escalones de madera y contrahuellas con baldosas y/o azulejos
Modelo de escalera en L rural de tamaño medio con escalones de madera y contrahuellas con baldosas y/o azulejos
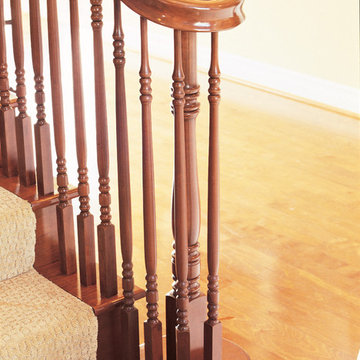
Foto de escalera en L tradicional de tamaño medio con escalones enmoquetados y contrahuellas enmoquetadas

stairs, iron balusters, wrought iron, staircase
Imagen de escalera en L clásica de tamaño medio con escalones de madera, contrahuellas de madera pintada y barandilla de varios materiales
Imagen de escalera en L clásica de tamaño medio con escalones de madera, contrahuellas de madera pintada y barandilla de varios materiales
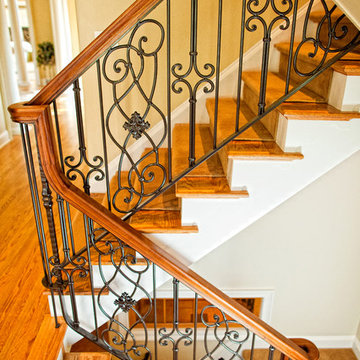
Foto de escalera en L clásica de tamaño medio con escalones de madera y contrahuellas de madera pintada
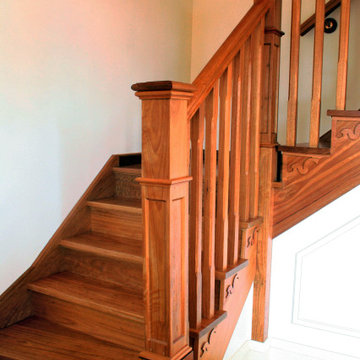
Foto de escalera en L clásica de tamaño medio con escalones de madera, contrahuellas de madera y barandilla de madera
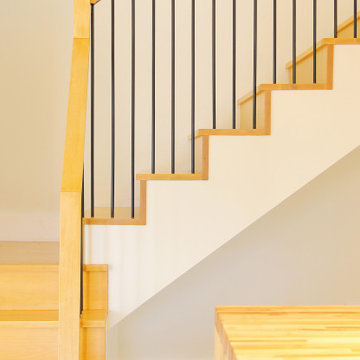
From the outside this one of a kind modern farmhouse home is set off by the contrasting materials of the Shou Sugi Ban Siding, exposed douglas fir accents and steel metal roof while the inside boasts a clean lined modern aesthetic equipped with a wood fired pizza oven. Through the design and planning phases of this home we developed a simple form that could be both beautiful and every efficient. This home is ready to be net zero with the future addition of renewable resource strategies (ie. solar panels).
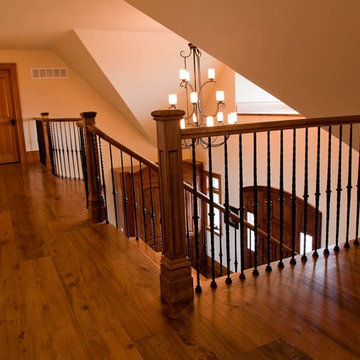
Modelo de escalera en L de estilo americano de tamaño medio con escalones de madera y contrahuellas de madera
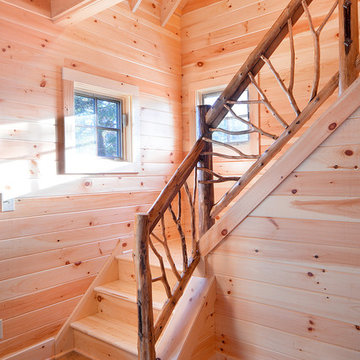
Exposed beams, unfinished hardwood and this gorgeous hand-made railing highlight the simplicity and coziness of the cabin.
2014 Stock Studios Photography
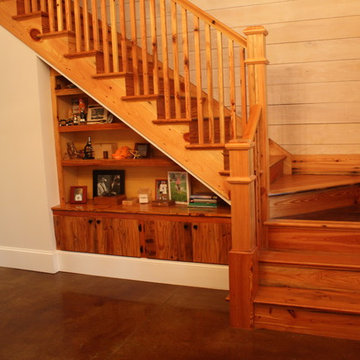
Diseño de escalera en L clásica de tamaño medio con escalones de madera, contrahuellas de madera y barandilla de madera
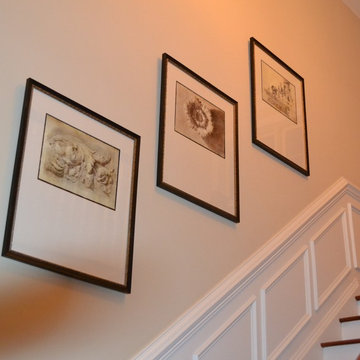
Modelo de escalera en L clásica de tamaño medio con escalones de madera y contrahuellas de madera pintada
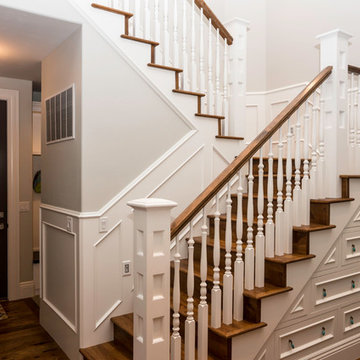
Modelo de escalera en L de estilo americano de tamaño medio con escalones de madera, contrahuellas de madera y barandilla de madera
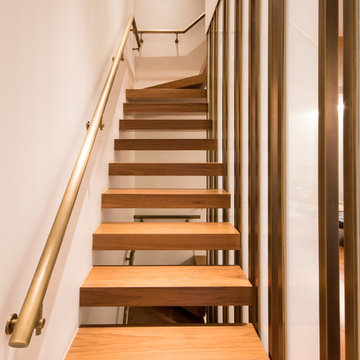
Foto de escalera en L actual sin contrahuella con escalones de madera y barandilla de metal
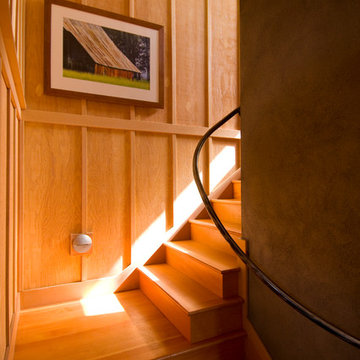
The conversation with our clients began with their request to replace an office and storage shed at their urban nursery. In short time the project grew to include an equipment storage area, ground floor office and a retreat on the second floor. This elevated sitting area captures breezes and provides views to adjacent greenhouses and nursery yards. The wood stove from the original shed heats the ground floor office. An open Rumford fireplace warms the upper sitting area. The exterior materials are cedar and galvanized roofing. Interior materials include douglas fir, stone, raw steel and concrete.
Bruce Forster Photography
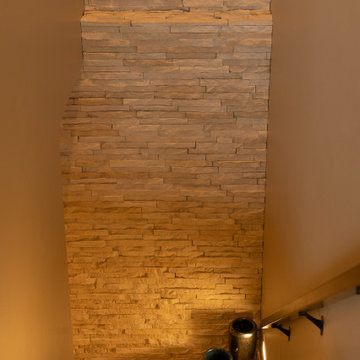
Our clients sought a welcoming remodel for their new home, balancing family and friends, even their cat companions. Durable materials and a neutral design palette ensure comfort, creating a perfect space for everyday living and entertaining.
The staircase features a soothing, neutral palette and thoughtful decor. The wall displays a captivating artwork, perfectly complementing the elegant design.
---
Project by Wiles Design Group. Their Cedar Rapids-based design studio serves the entire Midwest, including Iowa City, Dubuque, Davenport, and Waterloo, as well as North Missouri and St. Louis.
For more about Wiles Design Group, see here: https://wilesdesigngroup.com/
To learn more about this project, see here: https://wilesdesigngroup.com/anamosa-iowa-family-home-remodel
335 fotos de escaleras en L naranjas
1