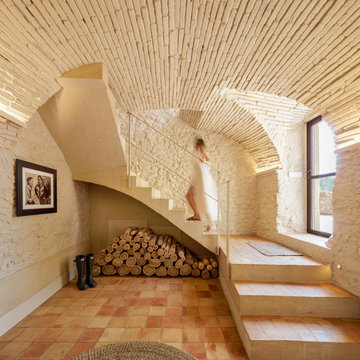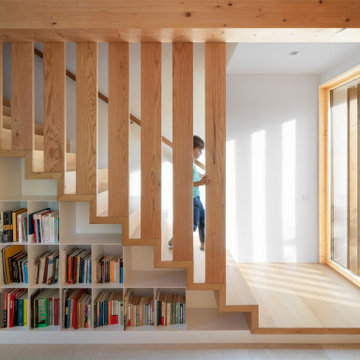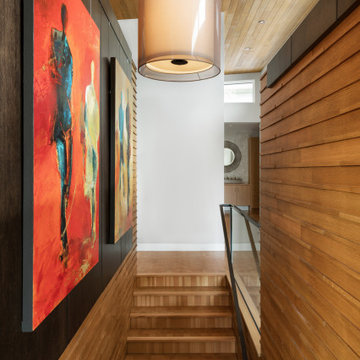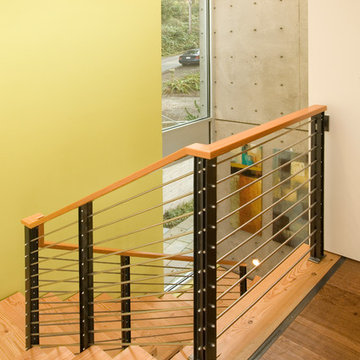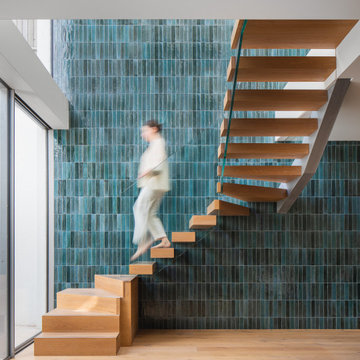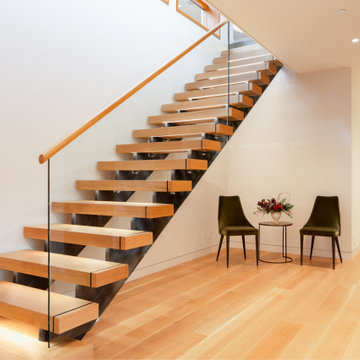11.419 fotos de escaleras naranjas, turquesas
Filtrar por
Presupuesto
Ordenar por:Popular hoy
1 - 20 de 11.419 fotos
Artículo 1 de 3
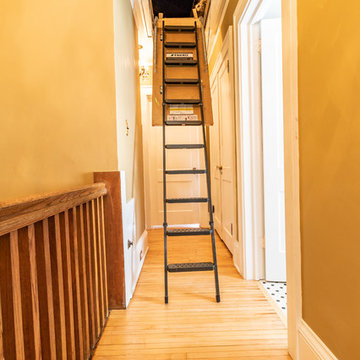
This family and had been living in their 1917 Tangletown neighborhood, Minneapolis home for over two years and it wasn’t meeting their needs.
The lack of AC in the bathroom was an issue, the bathtub leaked frequently, and their lack of a shower made it difficult for them to use the space well. After researching Design/Build firms, they came to Castle on the recommendations from others.
Wanting a clean “canvas” to work with, Castle removed all the flooring, plaster walls, tiles, plumbing and electrical fixtures. We replaced the existing window with a beautiful Marvin Integrity window with privacy glass to match the rest of the home.
A bath fan was added as well as a much smaller radiator. Castle installed a new cast iron bathtub, tub filler, hand shower, new custom vanity from the Woodshop of Avon with Cambria Weybourne countertop and a recessed medicine cabinet. Wall sconces from Creative lighting add personality to the space.
The entire space feels charming with all new traditional black and white hexagon floor tile, tiled shower niche, white subway tile bath tub surround, tile wainscoting and custom shelves above the toilet.
Just outside the bathroom, Castle also installed an attic access ladder in their hallway, that is not only functional, but aesthetically pleasing.
Come see this project on the 2018 Castle Educational Home Tour, September 29 – 30, 2018.
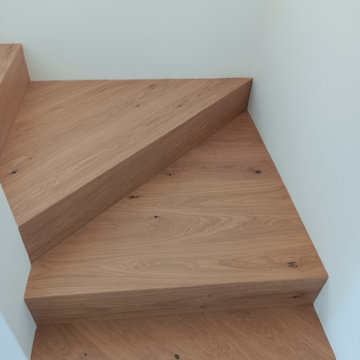
Pavimento in legno Biocompatibile Fiemme Tremila - Rovere REALE nodoso oliato , posa flottante su riscaldamento a pavimento.

Take a home that has seen many lives and give it yet another one! This entry foyer got opened up to the kitchen and now gives the home a flow it had never seen.

Making the most of tiny spaces is our specialty. The precious real estate under the stairs was turned into a custom wine bar.
Foto de escalera vintage pequeña con contrahuellas de madera, barandilla de metal y madera
Foto de escalera vintage pequeña con contrahuellas de madera, barandilla de metal y madera

A staircase is so much more than circulation. It provides a space to create dramatic interior architecture, a place for design to carve into, where a staircase can either embrace or stand as its own design piece. In this custom stair and railing design, completed in January 2020, we wanted a grand statement for the two-story foyer. With walls wrapped in a modern wainscoting, the staircase is a sleek combination of black metal balusters and honey stained millwork. Open stair treads of white oak were custom stained to match the engineered wide plank floors. Each riser painted white, to offset and highlight the ascent to a U-shaped loft and hallway above. The black interior doors and white painted walls enhance the subtle color of the wood, and the oversized black metal chandelier lends a classic and modern feel.
The staircase is created with several “zones”: from the second story, a panoramic view is offered from the second story loft and surrounding hallway. The full height of the home is revealed and the detail of our black metal pendant can be admired in close view. At the main level, our staircase lands facing the dining room entrance, and is flanked by wall sconces set within the wainscoting. It is a formal landing spot with views to the front entrance as well as the backyard patio and pool. And in the lower level, the open stair system creates continuity and elegance as the staircase ends at the custom home bar and wine storage. The view back up from the bottom reveals a comprehensive open system to delight its family, both young and old!

Guy Lockwood
Imagen de escalera en L actual con escalones de madera, contrahuellas de madera y barandilla de metal
Imagen de escalera en L actual con escalones de madera, contrahuellas de madera y barandilla de metal
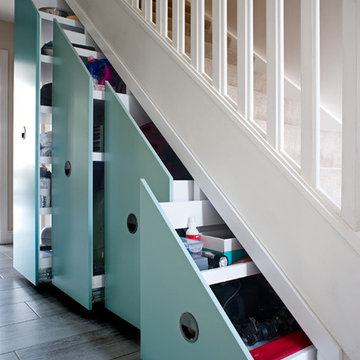
Please visit our official website for more galleries and case studies of under stairs storage solutions http://www.avarfurniture.co.uk/understairs-storage
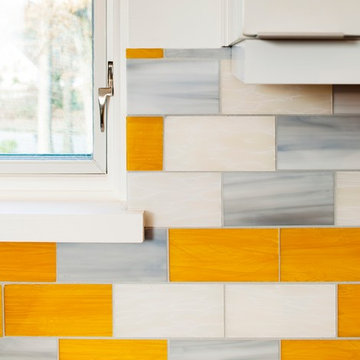
Designed & Built by Renewal Design-Build. RenewalDesignBuild.com
Photography by: Jeff Herr Photography

Kimberly Gavin
Foto de escalera recta actual con escalones de madera y contrahuellas de metal
Foto de escalera recta actual con escalones de madera y contrahuellas de metal

Foto de escalera en U minimalista grande con escalones de madera, contrahuellas de madera y barandilla de vidrio

The curvature of the staircase gradually leads to a grand reveal of the yard and green space.
Imagen de escalera curva clásica renovada extra grande con escalones de hormigón, contrahuellas de hormigón y barandilla de metal
Imagen de escalera curva clásica renovada extra grande con escalones de hormigón, contrahuellas de hormigón y barandilla de metal

The Ross Peak Steel Stringer Stair and Railing is full of functionality and flair. Steel stringers paired with waterfall style white oak treads, with a continuous grain pattern for a seamless design. A shadow reveal lined with LED lighting follows the stairs up, illuminating the Blue Burned Fir wall. The railing is made of stainless steel posts and continuous stainless steel rod balusters. The hand railing is covered in a high quality leather and hand stitched, tying the contrasting industrial steel with the softness of the wood for a finished look. Below the stairs is the Illuminated Stair Wine Closet, that’s extenuated by stair design and carries the lighting into the space.

A custom designed and fabricated metal and wood spiral staircase that goes directly from the upper level to the garden; it uses space efficiently as well as providing a stunning architectural element. Costarella Architects, Robert Vente Photography

Photo by: Leonid Furmansky
Foto de escalera recta clásica renovada grande sin contrahuella con escalones de metal
Foto de escalera recta clásica renovada grande sin contrahuella con escalones de metal
11.419 fotos de escaleras naranjas, turquesas
1
