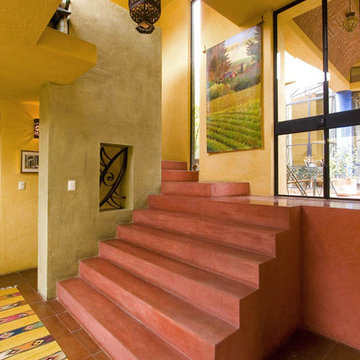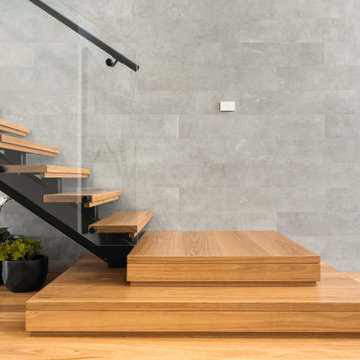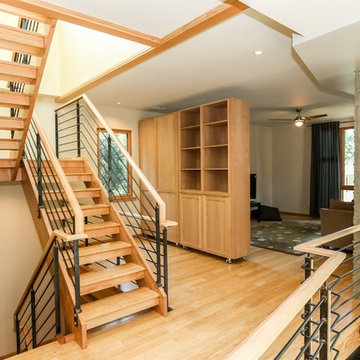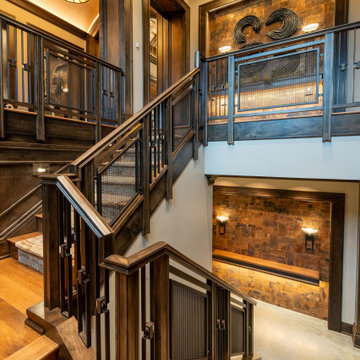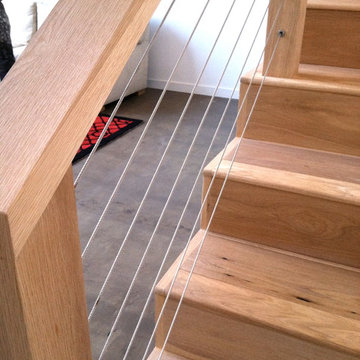8.248 fotos de escaleras naranjas
Filtrar por
Presupuesto
Ordenar por:Popular hoy
101 - 120 de 8248 fotos
Artículo 1 de 2
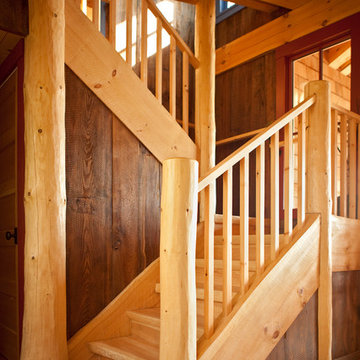
Trent Bell
Imagen de escalera en U rústica con escalones de madera, contrahuellas de madera y barandilla de madera
Imagen de escalera en U rústica con escalones de madera, contrahuellas de madera y barandilla de madera
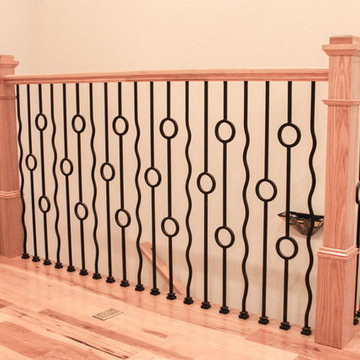
This unique balustrade system was cut to the exact specifications provided by project’s builder/owner and it is now featured in his large and gorgeous living area. These ornamental structure create stylish spatial boundaries and provide structural support; it amplifies the look of the space and elevate the décor of this custom home. CSC 1976-2020 © Century Stair Company ® All rights reserved.
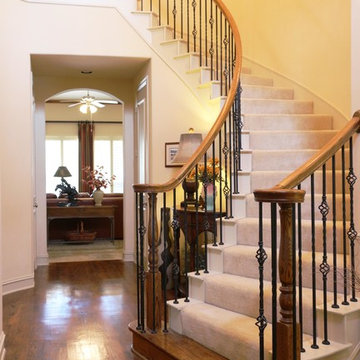
Imagen de escalera curva tradicional de tamaño medio con escalones enmoquetados, contrahuellas de madera pintada y barandilla de metal
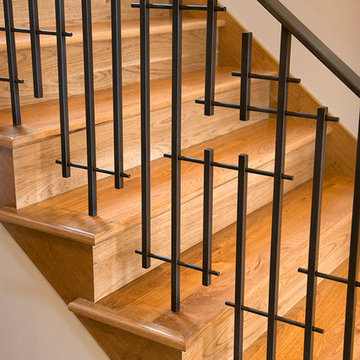
Custom metal railing system with unique geometric shapes to add visual interest. Detail shot showing craftsmanship, and excellent fit and installation.
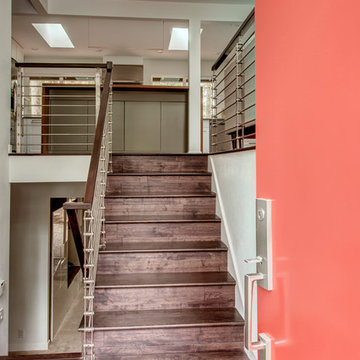
This 1980 split-level home had great bones, but the owners wanted to update the finishes and create a more family-friendly layout.
We bumped out the front entry of the house by a couple of feet to allow more room to welcome guests and to take off shoes and coats. Replacing the banister and partial-height walls at the top of the stairs with steel and wood fixtures presents a more modern aesthetic that also allows more light to stream in.
The formerly closed-off kitchen was opened up and updated to create a "Great Room," with a generous kitchen where the owner can comfortably indulge her passion for baking. The rest of the main floor was reconfigured to add functionality and space to the two kids’ bedrooms, improve the guest bathroom, and create a spacious master suite with a luxe master bathroom that features a walk-in shower, soaking tub, and separate toilet room.
In the basement, the finishes were updated, and the floor plan was opened up to create a roomy space where the parents can relax and watch movies while keeping an eye on the children in their own play space.
John G Wilbanks Photography.
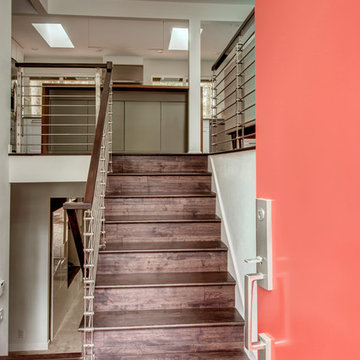
Board & Vellum bumped out the front entry of the house by a couple of feet to allow more room to welcome guests and take off shoes and coats.

Take a home that has seen many lives and give it yet another one! This entry foyer got opened up to the kitchen and now gives the home a flow it had never seen.

Interior built by Sweeney Design Build. Custom built-ins staircase that leads to a lofted office area.
Imagen de escalera recta rural pequeña con escalones de madera, contrahuellas de madera y barandilla de metal
Imagen de escalera recta rural pequeña con escalones de madera, contrahuellas de madera y barandilla de metal
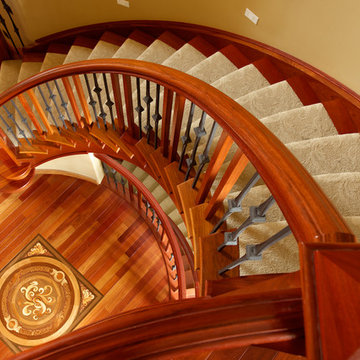
Ryan Patrick Kelly Photographs
Ejemplo de escalera en U clásica grande con escalones enmoquetados, contrahuellas de madera y barandilla de varios materiales
Ejemplo de escalera en U clásica grande con escalones enmoquetados, contrahuellas de madera y barandilla de varios materiales

Modelo de escalera recta actual grande con escalones de madera, contrahuellas de vidrio y barandilla de vidrio
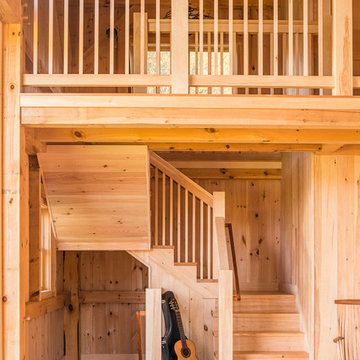
Modelo de escalera en U de estilo de casa de campo con escalones de madera y contrahuellas de madera
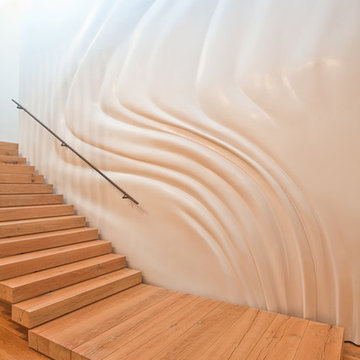
Michael Weschler Photography
Modelo de escalera recta actual grande con escalones de madera y contrahuellas de madera
Modelo de escalera recta actual grande con escalones de madera y contrahuellas de madera
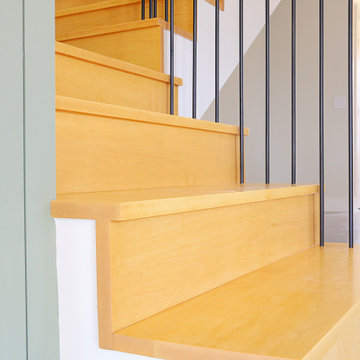
From the outside this one of a kind modern farmhouse home is set off by the contrasting materials of the Shou Sugi Ban Siding, exposed douglas fir accents and steel metal roof while the inside boasts a clean lined modern aesthetic equipped with a wood fired pizza oven. Through the design and planning phases of this home we developed a simple form that could be both beautiful and every efficient. This home is ready to be net zero with the future addition of renewable resource strategies (ie. solar panels).
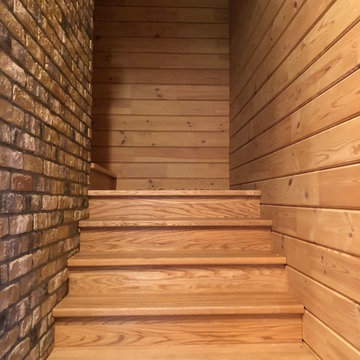
Архитектор Александр Петунин.
Строительство ПАЛЕКС дома из клееного бруса.
В этом проекте необычна конструкция лестницы: в доме выстроен стакан из кирпича для санузла, а лестницу пустили вокруг этого стакана на второй этаж. На втором этаже также оборудован санузел.
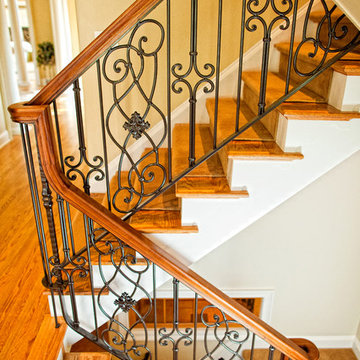
Foto de escalera en L clásica de tamaño medio con escalones de madera y contrahuellas de madera pintada
8.248 fotos de escaleras naranjas
6
