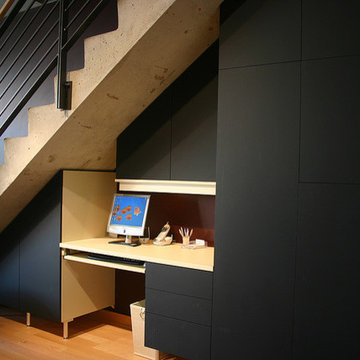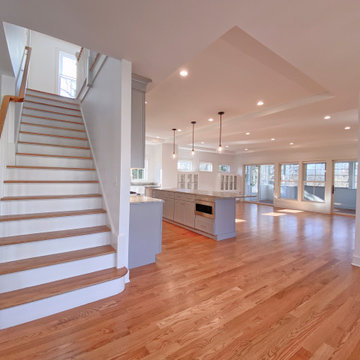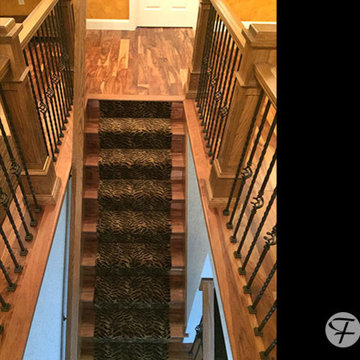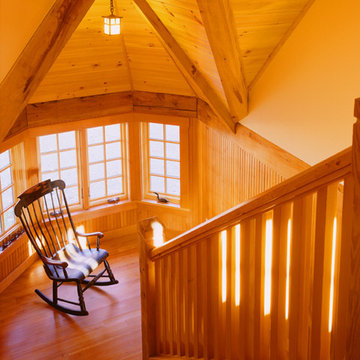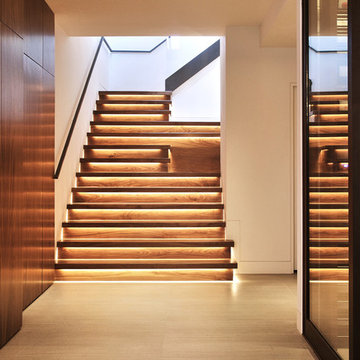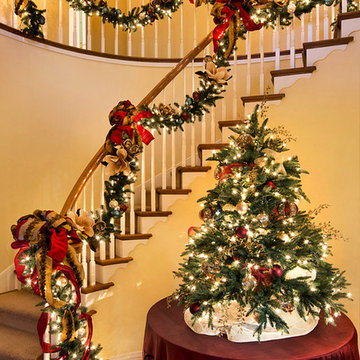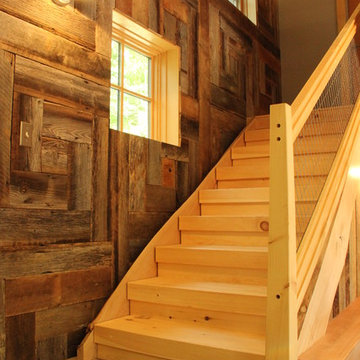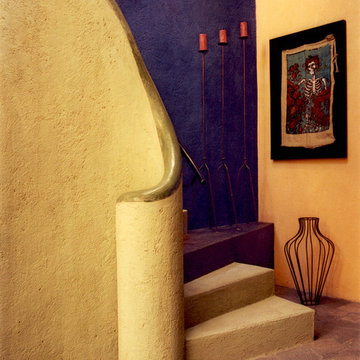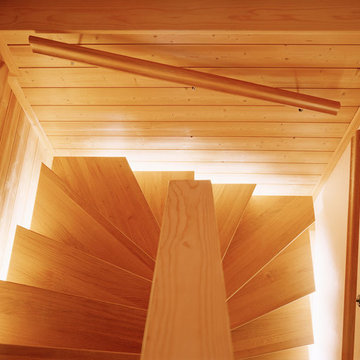8.254 fotos de escaleras naranjas
Filtrar por
Presupuesto
Ordenar por:Popular hoy
201 - 220 de 8254 fotos
Artículo 1 de 2
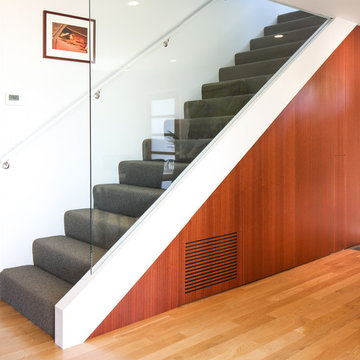
Ejemplo de escalera recta actual grande con escalones enmoquetados, contrahuellas enmoquetadas y barandilla de vidrio
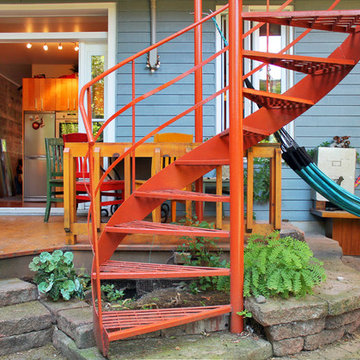
Photo: Laura Garner © 2013 Houzz
Design: Joel Dumas
Modelo de escalera exterior ecléctica
Modelo de escalera exterior ecléctica
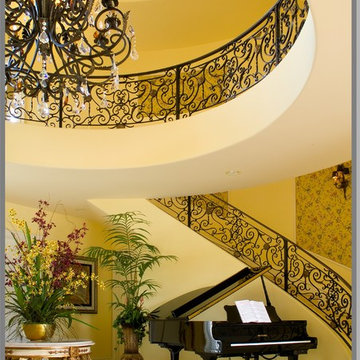
Scalamandre upholstered walls, ironwork, chandelier and piano all make for a dramatic entry
Foto de escalera curva clásica
Foto de escalera curva clásica
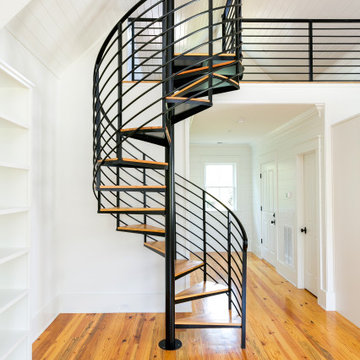
Imagen de escalera de caracol marinera pequeña sin contrahuella con escalones de madera y barandilla de metal
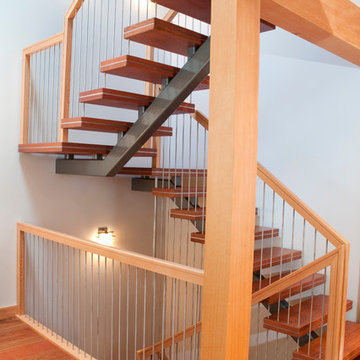
Foto de escalera en U minimalista de tamaño medio sin contrahuella con escalones de madera
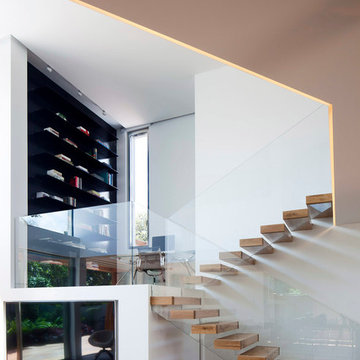
Contemporary Home, Living Room with Narrow Sight-line Windows.
Foto de escalera en U contemporánea sin contrahuella con escalones de madera
Foto de escalera en U contemporánea sin contrahuella con escalones de madera
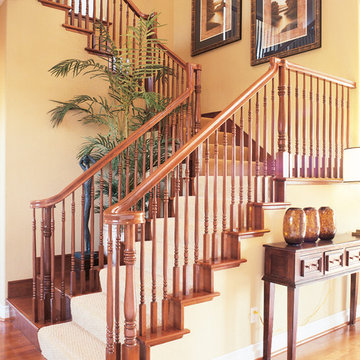
Modelo de escalera en L clásica de tamaño medio con escalones de madera y contrahuellas de madera
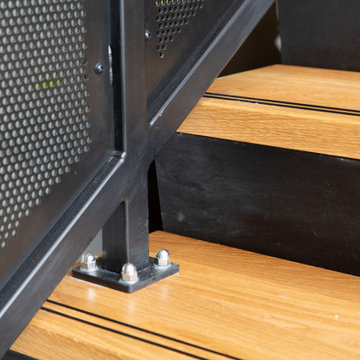
The main goal of this project was to build a U shaped staircase with a large span all the way to the large tilt slab wall. Structural steel became the obvious choice because it gave us rigidity, so we used it for the channel stringers and flat plate steel risers and treads.
This allowed for us to use thick, oak treads. Square section balustrade posts and oak handrails with perforated metal infill panels were used to create a contemporary block pattern.
Because of this, light was able to pass through and achieved the industrial design look the client was after. We fabricated off site and assembled on site in order to have a hassle free installation for our clients.
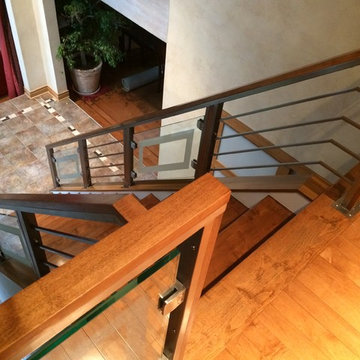
Custom contemporary railing with glass panels and horizontal stainless steel round rods made by Capozzoli , Philadelphia. Please contact us for more information at 609-635-1265 or capozzoli@comcast.net. Please also visit our website www.thecapo.us for more info and images .
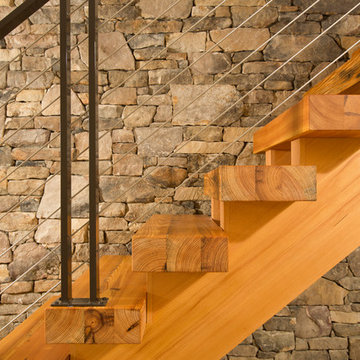
The design of this home was driven by the owners’ desire for a three-bedroom waterfront home that showcased the spectacular views and park-like setting. As nature lovers, they wanted their home to be organic, minimize any environmental impact on the sensitive site and embrace nature.
This unique home is sited on a high ridge with a 45° slope to the water on the right and a deep ravine on the left. The five-acre site is completely wooded and tree preservation was a major emphasis. Very few trees were removed and special care was taken to protect the trees and environment throughout the project. To further minimize disturbance, grades were not changed and the home was designed to take full advantage of the site’s natural topography. Oak from the home site was re-purposed for the mantle, powder room counter and select furniture.
The visually powerful twin pavilions were born from the need for level ground and parking on an otherwise challenging site. Fill dirt excavated from the main home provided the foundation. All structures are anchored with a natural stone base and exterior materials include timber framing, fir ceilings, shingle siding, a partial metal roof and corten steel walls. Stone, wood, metal and glass transition the exterior to the interior and large wood windows flood the home with light and showcase the setting. Interior finishes include reclaimed heart pine floors, Douglas fir trim, dry-stacked stone, rustic cherry cabinets and soapstone counters.
Exterior spaces include a timber-framed porch, stone patio with fire pit and commanding views of the Occoquan reservoir. A second porch overlooks the ravine and a breezeway connects the garage to the home.
Numerous energy-saving features have been incorporated, including LED lighting, on-demand gas water heating and special insulation. Smart technology helps manage and control the entire house.
Greg Hadley Photography
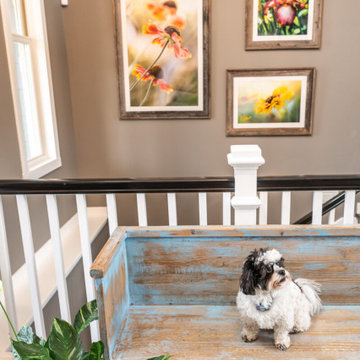
Project by Wiles Design Group. Their Cedar Rapids-based design studio serves the entire Midwest, including Iowa City, Dubuque, Davenport, and Waterloo, as well as North Missouri and St. Louis.
For more about Wiles Design Group, see here: https://wilesdesigngroup.com/
To learn more about this project, see here: https://wilesdesigngroup.com/relaxed-family-home
8.254 fotos de escaleras naranjas
11
