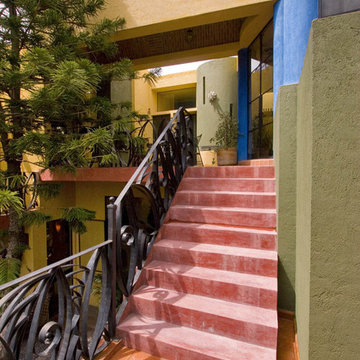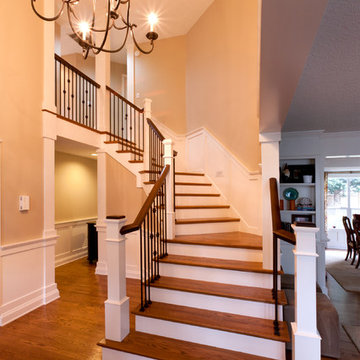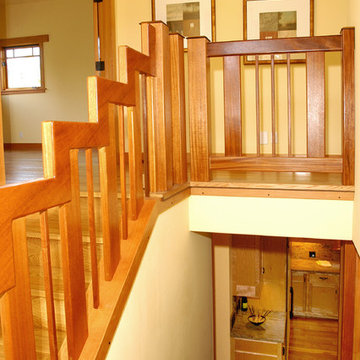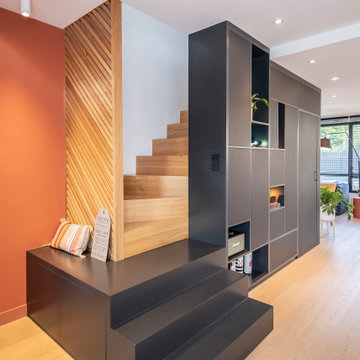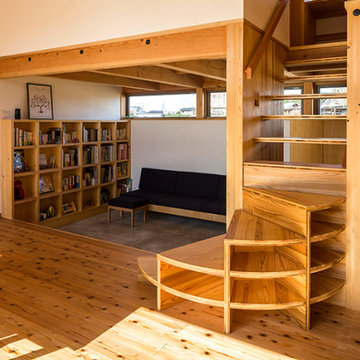8.248 fotos de escaleras naranjas
Filtrar por
Presupuesto
Ordenar por:Popular hoy
121 - 140 de 8248 fotos
Artículo 1 de 2
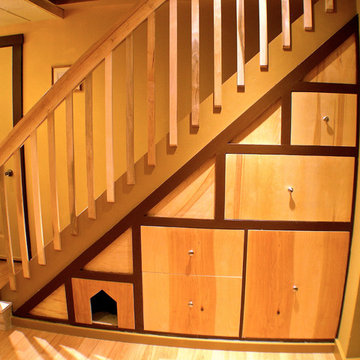
Built in drawers for storage under the stairs includes a cat litter box enclosure.
Pete Cooper/Spring Creek Design
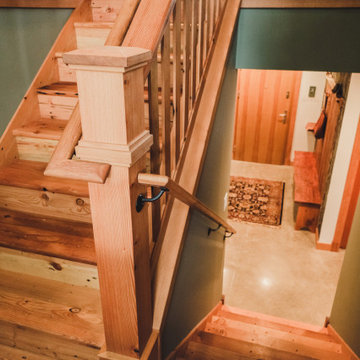
Stickley inspired staircase using only reclaimed materials. The majority of the material is re-milled Douglas fir flooring sourced from a 1920's remodel nearby.

Making the most of tiny spaces is our specialty. The precious real estate under the stairs was turned into a custom wine bar.
Foto de escalera vintage pequeña con contrahuellas de madera, barandilla de metal y madera
Foto de escalera vintage pequeña con contrahuellas de madera, barandilla de metal y madera
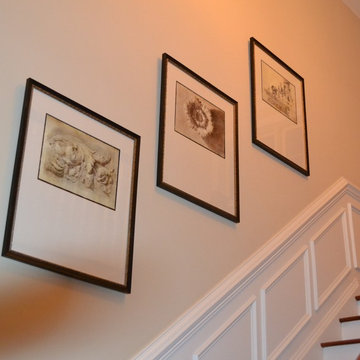
Modelo de escalera en L clásica de tamaño medio con escalones de madera y contrahuellas de madera pintada
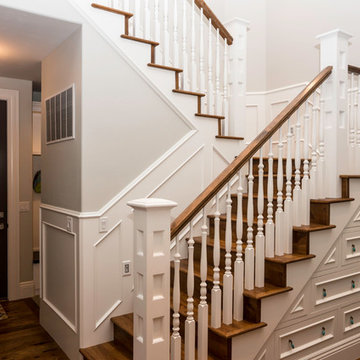
Modelo de escalera en L de estilo americano de tamaño medio con escalones de madera, contrahuellas de madera y barandilla de madera

The homeowner works from home during the day, so the office was placed with the view front and center. Although a rooftop deck and code compliant staircase were outside the scope and budget of the project, a roof access hatch and hidden staircase were included. The hidden staircase is actually a bookcase, but the view from the roof top was too good to pass up!
Vista Estate Imaging
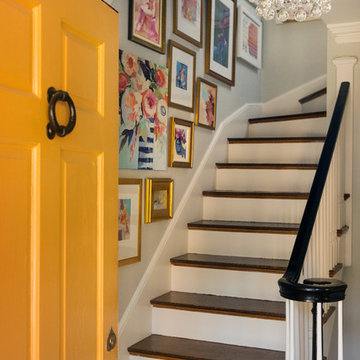
Ben Gebo
Foto de escalera recta contemporánea de tamaño medio con escalones de madera, contrahuellas de madera pintada y barandilla de madera
Foto de escalera recta contemporánea de tamaño medio con escalones de madera, contrahuellas de madera pintada y barandilla de madera

Mountain Peek is a custom residence located within the Yellowstone Club in Big Sky, Montana. The layout of the home was heavily influenced by the site. Instead of building up vertically the floor plan reaches out horizontally with slight elevations between different spaces. This allowed for beautiful views from every space and also gave us the ability to play with roof heights for each individual space. Natural stone and rustic wood are accented by steal beams and metal work throughout the home.
(photos by Whitney Kamman)
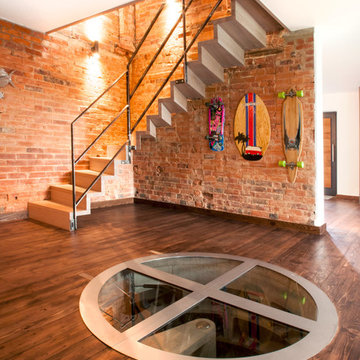
This minimalist, folded tread staircase has been treated to an unusual “Driftwood Sioo” white oil finish. The solid oak stair has been attached to the reclaimed brick stairwell with hidden steel pins.
The very open style wrought iron balustrade was cut and welded from yard stock; the joints carefully cleaned up and only the loose mill scale removed.
The metal balustrade has been chemically sealed and simply bolted to the structure to give an industrial salvaged feel.
As for the aesthetics, the sheer simplicity of the ribbon-like structure, in conjunction with the raw, reclaimed brick wall, make this staircase appear light, airy and practically weightless.
Photo credits: Kevala Stairs
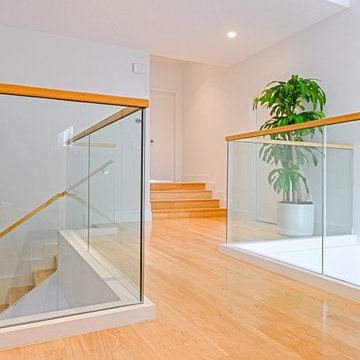
The glass panels were anchored by using a top mounted aluminum base shoe, which was then covered with drywall.
Diseño de escalera en L minimalista de tamaño medio con barandilla de vidrio
Diseño de escalera en L minimalista de tamaño medio con barandilla de vidrio
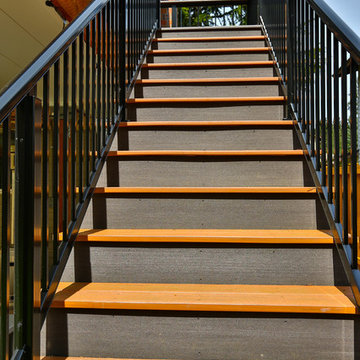
Composite second story deck with aluminum railing and composite top cap. The decking is from Timbertech and the railing is from American Structures and Designs. The deck in on a base of laid pavers and is topped off with an under deck ceiling by Undercover Systems.
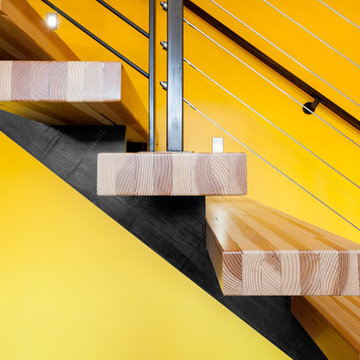
Imagen de escalera recta industrial sin contrahuella con escalones de madera y barandilla de cable
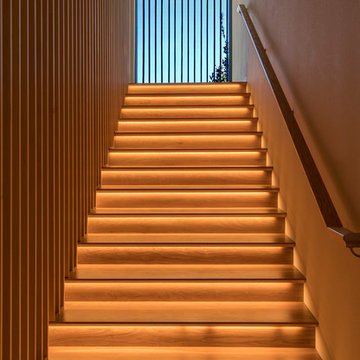
Gregory Dean Photography
Modelo de escalera recta contemporánea grande con escalones de madera, barandilla de madera y contrahuellas de madera
Modelo de escalera recta contemporánea grande con escalones de madera, barandilla de madera y contrahuellas de madera
8.248 fotos de escaleras naranjas
7
