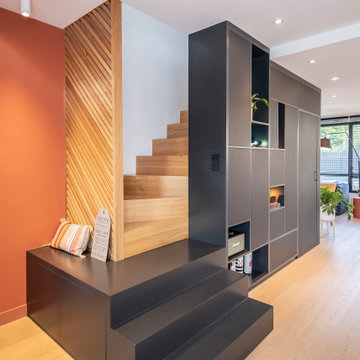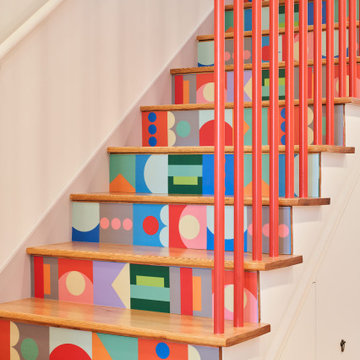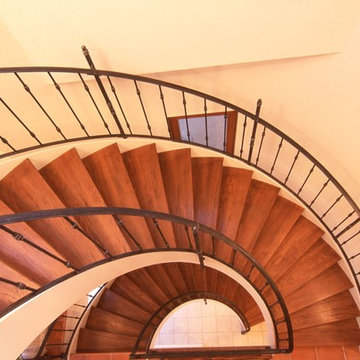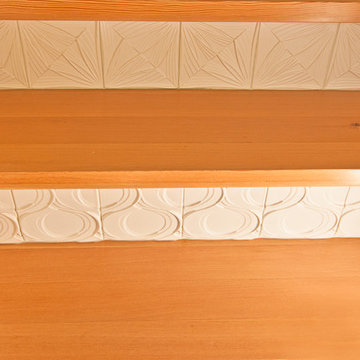8.254 fotos de escaleras naranjas
Filtrar por
Presupuesto
Ordenar por:Popular hoy
121 - 140 de 8254 fotos
Artículo 1 de 2

Take a home that has seen many lives and give it yet another one! This entry foyer got opened up to the kitchen and now gives the home a flow it had never seen.
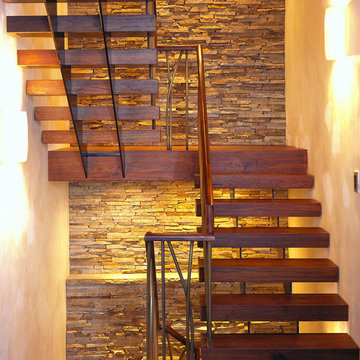
Photo Courtesy © Keller and Keller
Ejemplo de escalera en U contemporánea sin contrahuella con escalones de madera y barandilla de metal
Ejemplo de escalera en U contemporánea sin contrahuella con escalones de madera y barandilla de metal
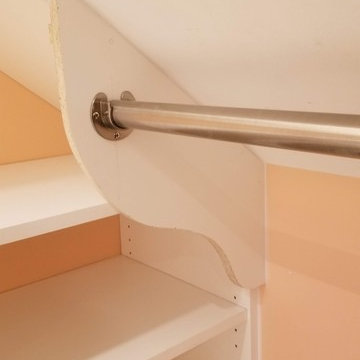
Creative solution for the closet pole. Using a heavy duty metal pole allows for uninterrupted span of the closet.
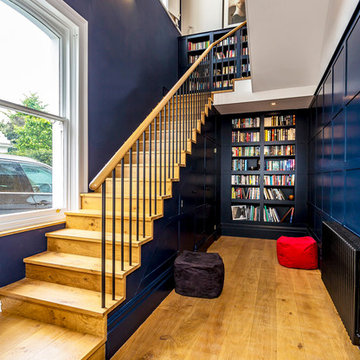
Diseño de escalera recta tradicional renovada grande con escalones de madera, contrahuellas de madera y barandilla de madera
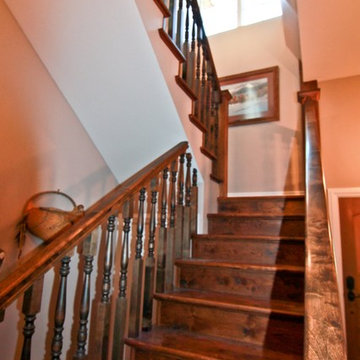
This home sits in the foothills of the Rocky Mountains in beautiful Jackson Wyoming. Natural elements like stone, wood and leather combined with a warm color palette give this barn apartment a rustic and inviting feel. The footprint of the barn is 36ft x 72ft leaving an expansive 2,592 square feet of living space in the apartment as well as the barn below. Custom touches were added by the client with the help of their builder and include a deck off the side of the apartment with a raised dormer roof, roll-up barn entry doors and various decorative details. These apartment models can accommodate nearly any floor plan design you like. Posts that are located every 12ft support the structure meaning that walls can be placed in any configuration and are non-load baring.
The barn level incudes six, 12ft x 12ft horse stalls, storage, two parking bays, an office and tack room.
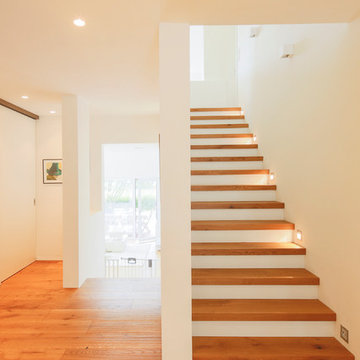
Imagen de escalera recta contemporánea de tamaño medio con escalones de madera
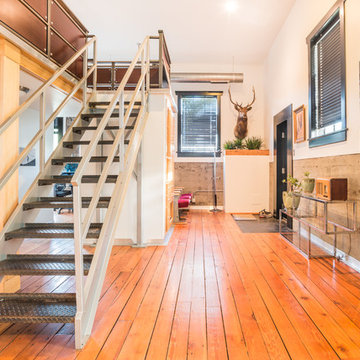
From The Hip Photo
Diseño de escalera recta urbana sin contrahuella con escalones de metal
Diseño de escalera recta urbana sin contrahuella con escalones de metal
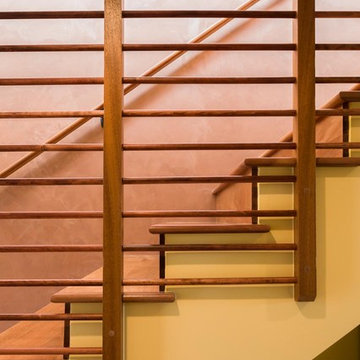
Kirk Gittings
Modelo de escalera recta de estilo americano de tamaño medio con escalones de madera, contrahuellas de madera y barandilla de madera
Modelo de escalera recta de estilo americano de tamaño medio con escalones de madera, contrahuellas de madera y barandilla de madera
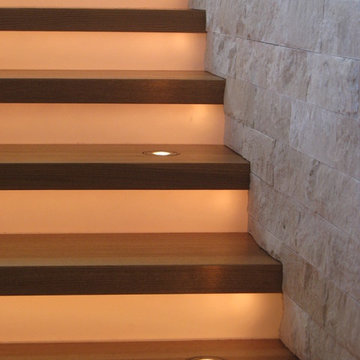
This contemporary stair with no overhead lighting was completely illuminated with in-tread uplights combined with a backlit translucent riser
Key Words: modern stair, contemporary stair, modern stair lighting, stair lighting, 3-form, backlit risers, uplights, in floor uplights, well lights, contemporary stair, modern stair, stairway, modern stairway, contemporary stairway. backlit stairway
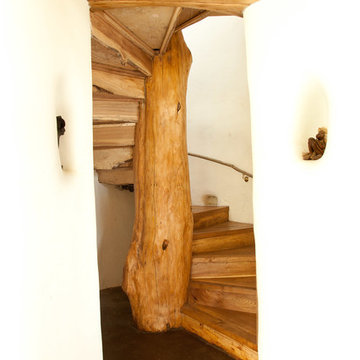
The circular stairs is at the heart of the house. The central trunk came from the photographer's, Steve Rogers, house, after it became unstable and a tree surgeon was called. The treads and risers are elm, which started out life as windfall (storm-blown) trees in a local forest. The tree trunks were removed, milled and seasoned on site over a number of years. The handrail (kiddie-sized) is hazel, which was pre-soaked to allow it to bend.
Photo: Steve Rogers
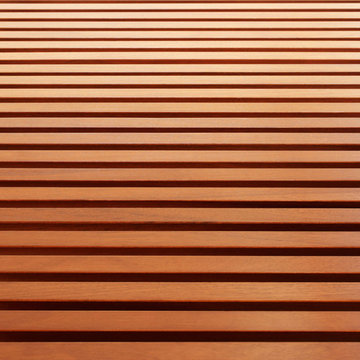
Photography: Eric Staudenmaier
Ejemplo de escalera recta grande sin contrahuella con escalones de madera y barandilla de madera
Ejemplo de escalera recta grande sin contrahuella con escalones de madera y barandilla de madera
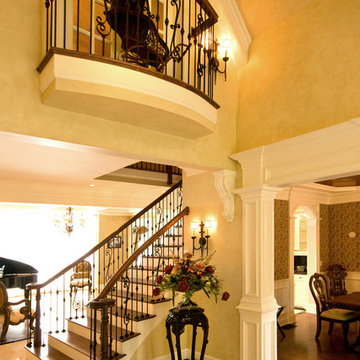
Modelo de escalera recta clásica grande con escalones de madera, contrahuellas de madera pintada y barandilla de madera
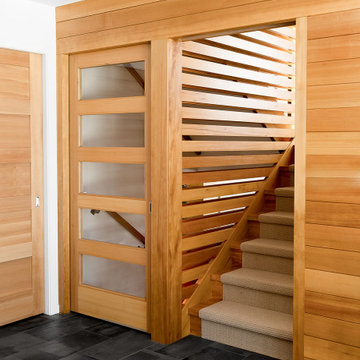
new stair with ability to close off the lower level for privacy and sound isolation. The center wall has LED lighting inside to provide hidden light at night.

Interior built by Sweeney Design Build. Custom built-ins staircase that leads to a lofted office area.
Imagen de escalera recta rural pequeña con escalones de madera, contrahuellas de madera y barandilla de metal
Imagen de escalera recta rural pequeña con escalones de madera, contrahuellas de madera y barandilla de metal
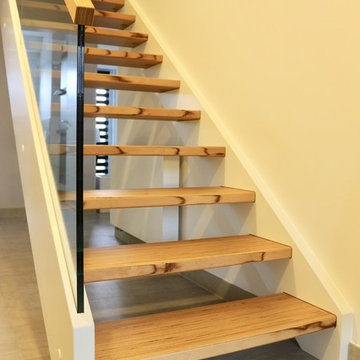
Design-Buche in weiße Wangen eingespannt mit Glaselementen.
Foto de escalera recta actual de tamaño medio con escalones de madera
Foto de escalera recta actual de tamaño medio con escalones de madera
8.254 fotos de escaleras naranjas
7
