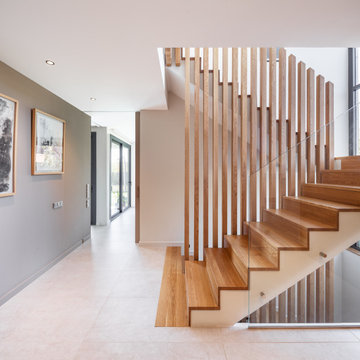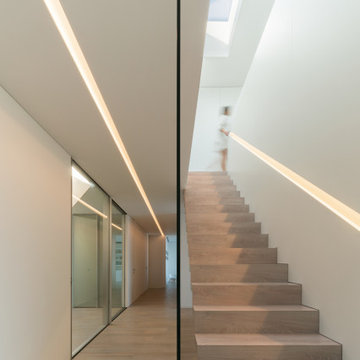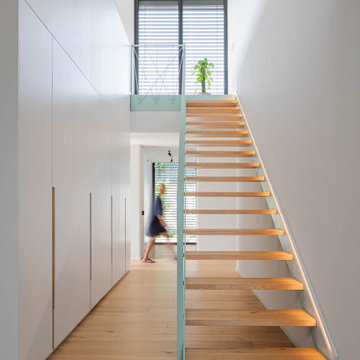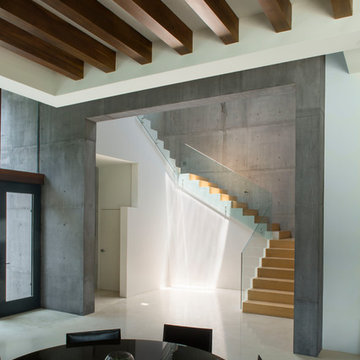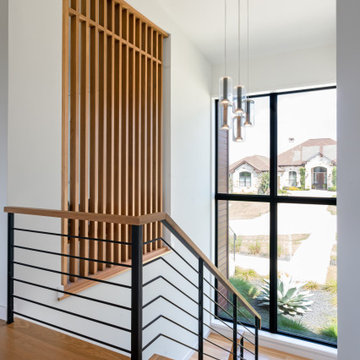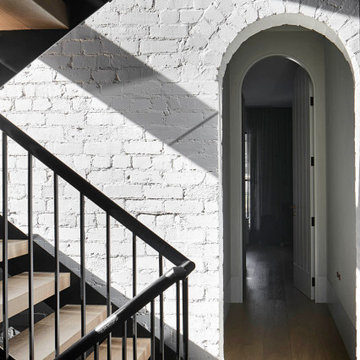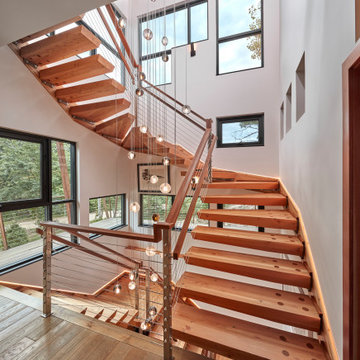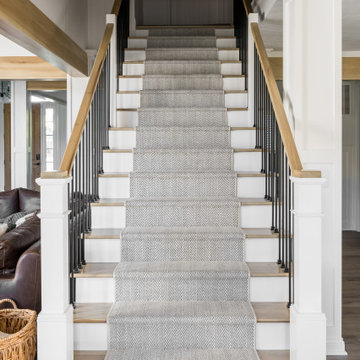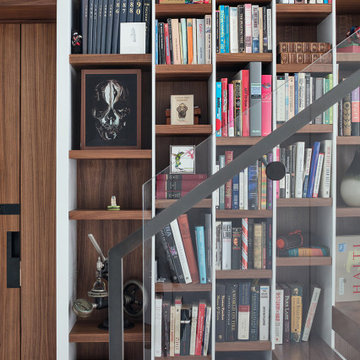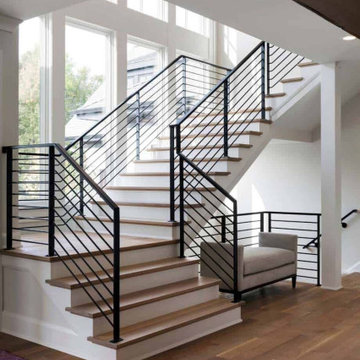76.731 fotos de escaleras modernas
Filtrar por
Presupuesto
Ordenar por:Popular hoy
1 - 20 de 76.731 fotos
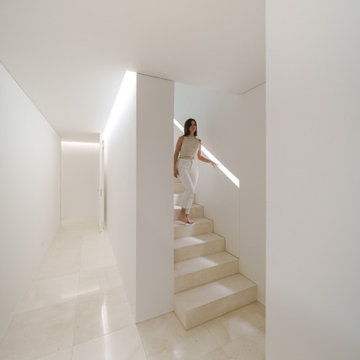
Ubicada en la calle mayor de una población cercana a Valencia, la vivienda forma parte de un fragmento de la historia del siglo XX.
La fachada y la huella del edifico existentes se encuentran protegidos, pero el volumen supera las necesidades del nuevo proyecto. Ante esta situación se propone vaciar el espacio interior en ruinas y mostrarlo de forma innovada. Desde el exterior la fachada mantiene su carácter, sin modificar la calle, que se transforma en una especie de escenografía de otra época. Se unifica el tono de esta antigua fachada con un tratamiento gris antílope que pasa totalmente inadvertido.
Al cruzar el umbral nos encontramos en otro tiempo. Se cierra y climatiza solo lo necesario y se genera un volumen en triple altura que en un clima como el mediterráneo podemos utilizar durante todo el año. La zona de día se junta a la medianera, en continuidad con una piscina con dimensión suficiente para nadar, que parece perderse en la huerta valenciana. Resolviendo el giro que el solar tiene en planta se encuentran la habitación de invitados y la sala polivalente, un giro entre dos piezas separadas a penas por unos milímetros.
El resto del espacio en esta planta se encuentra vacío, lo que nos hará preguntarnos por la dimensión de un salón cuya profundidad de paisaje parece no tener límites.
La zona de noche se dispone transversalmente a modo de puente enmarcando las vistas. La habitación principal se ubica sobre el salón con su misma orientación. La sección nos regala una planta con cubiertas inclinadas con una entrada de luz cenital, un espacio al que el tiempo dará su uso.
La madera de las antiguas vigas de la vivienda en ruinas se reutilizan para construir el mobiliario de la casa, y al igual que se ha buscado con el espacio de la vivienda, se convierte en un material que adquiere una nueva vida.
Encuentra al profesional adecuado para tu proyecto

Main stairwell at Weston Modern project. Architect: Stern McCafferty.
Diseño de escalera en U moderna grande sin contrahuella con escalones de madera
Diseño de escalera en U moderna grande sin contrahuella con escalones de madera
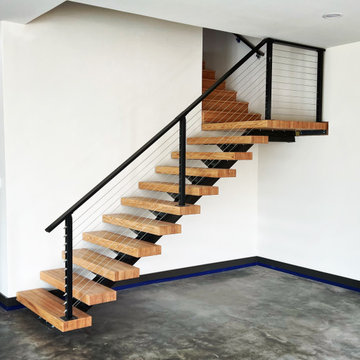
Floating staircase with wood treads and cable railing
Foto de escalera suspendida moderna de tamaño medio con escalones de madera y barandilla de cable
Foto de escalera suspendida moderna de tamaño medio con escalones de madera y barandilla de cable
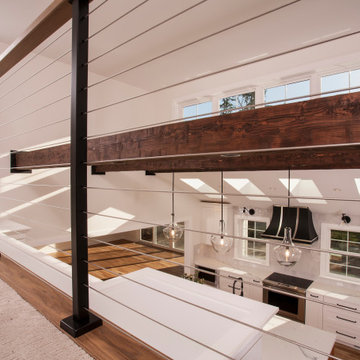
A stainless cable railing with a black powder coat finish complements an upscale aesthetic in a beautiful property. The black stair rail paired with a wood handrail exudes elegance and sets the project apart. Consummate professionals Riddle Construction and Design installed the stunning modern railing system in a residential home in Redmond, WA.

A staircase is so much more than circulation. It provides a space to create dramatic interior architecture, a place for design to carve into, where a staircase can either embrace or stand as its own design piece. In this custom stair and railing design, completed in January 2020, we wanted a grand statement for the two-story foyer. With walls wrapped in a modern wainscoting, the staircase is a sleek combination of black metal balusters and honey stained millwork. Open stair treads of white oak were custom stained to match the engineered wide plank floors. Each riser painted white, to offset and highlight the ascent to a U-shaped loft and hallway above. The black interior doors and white painted walls enhance the subtle color of the wood, and the oversized black metal chandelier lends a classic and modern feel.
The staircase is created with several “zones”: from the second story, a panoramic view is offered from the second story loft and surrounding hallway. The full height of the home is revealed and the detail of our black metal pendant can be admired in close view. At the main level, our staircase lands facing the dining room entrance, and is flanked by wall sconces set within the wainscoting. It is a formal landing spot with views to the front entrance as well as the backyard patio and pool. And in the lower level, the open stair system creates continuity and elegance as the staircase ends at the custom home bar and wine storage. The view back up from the bottom reveals a comprehensive open system to delight its family, both young and old!
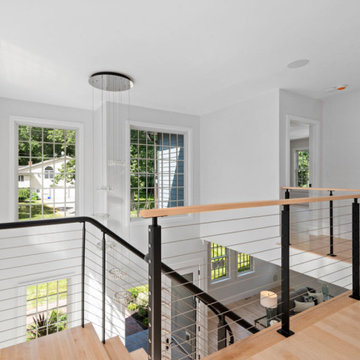
Curved floating stairs at the main entrance of the home., with a balcony cable railing system. Stair and Railings made by Keuka Studios.
www.Keuka-studios.com
Photography by Samantha Watson Photography
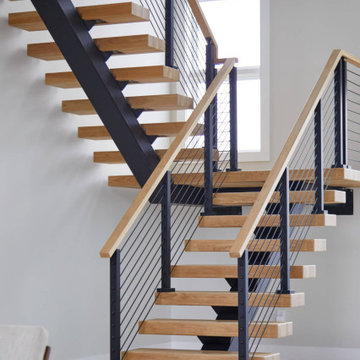
Black onyx rod railing brings the future to this home in Westhampton, New York.
.
The owners of this home in Westhampton, New York chose to install a switchback floating staircase to transition from one floor to another. They used our jet black onyx rod railing paired it with a black powder coated stringer. Wooden handrail and thick stair treads keeps the look warm and inviting. The beautiful thin lines of rods run up the stairs and along the balcony, creating security and modernity all at once.
.
Outside, the owners used the same black rods paired with surface mount posts and aluminum handrail to secure their balcony. It’s a cohesive, contemporary look that will last for years to come.
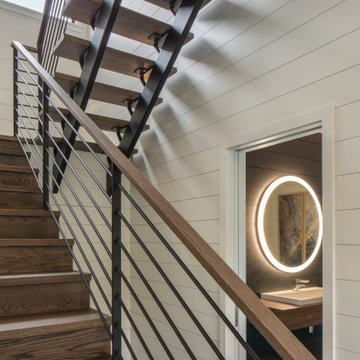
Imagen de escalera en U moderna de tamaño medio sin contrahuella con escalones de madera y barandilla de metal
76.731 fotos de escaleras modernas
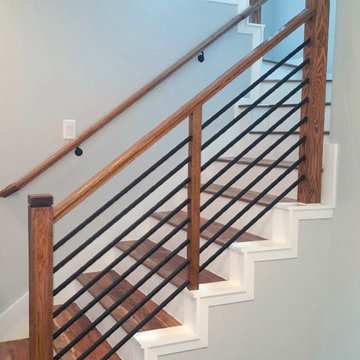
Modern Horizontal Hollow Round Tubing for a Contemporary Stair Railing. Make your interior stair railings stand out with these economical stair parts.
1
