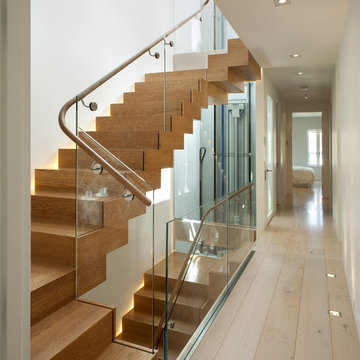27.639 fotos de escaleras en U
Filtrar por
Presupuesto
Ordenar por:Popular hoy
181 - 200 de 27.639 fotos
Artículo 1 de 2
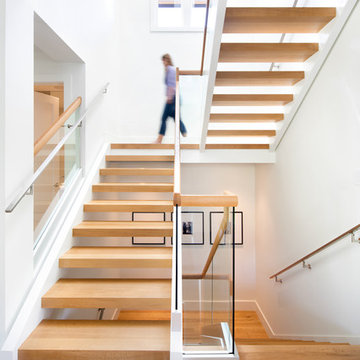
Ejemplo de escalera en U nórdica de tamaño medio sin contrahuella con escalones de madera
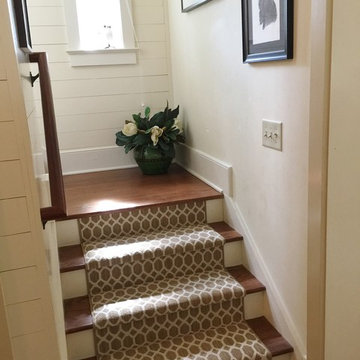
Foto de escalera en U tradicional de tamaño medio con escalones de madera y contrahuellas de madera pintada

OVERVIEW
Set into a mature Boston area neighborhood, this sophisticated 2900SF home offers efficient use of space, expression through form, and myriad of green features.
MULTI-GENERATIONAL LIVING
Designed to accommodate three family generations, paired living spaces on the first and second levels are architecturally expressed on the facade by window systems that wrap the front corners of the house. Included are two kitchens, two living areas, an office for two, and two master suites.
CURB APPEAL
The home includes both modern form and materials, using durable cedar and through-colored fiber cement siding, permeable parking with an electric charging station, and an acrylic overhang to shelter foot traffic from rain.
FEATURE STAIR
An open stair with resin treads and glass rails winds from the basement to the third floor, channeling natural light through all the home’s levels.
LEVEL ONE
The first floor kitchen opens to the living and dining space, offering a grand piano and wall of south facing glass. A master suite and private ‘home office for two’ complete the level.
LEVEL TWO
The second floor includes another open concept living, dining, and kitchen space, with kitchen sink views over the green roof. A full bath, bedroom and reading nook are perfect for the children.
LEVEL THREE
The third floor provides the second master suite, with separate sink and wardrobe area, plus a private roofdeck.
ENERGY
The super insulated home features air-tight construction, continuous exterior insulation, and triple-glazed windows. The walls and basement feature foam-free cavity & exterior insulation. On the rooftop, a solar electric system helps offset energy consumption.
WATER
Cisterns capture stormwater and connect to a drip irrigation system. Inside the home, consumption is limited with high efficiency fixtures and appliances.
TEAM
Architecture & Mechanical Design – ZeroEnergy Design
Contractor – Aedi Construction
Photos – Eric Roth Photography
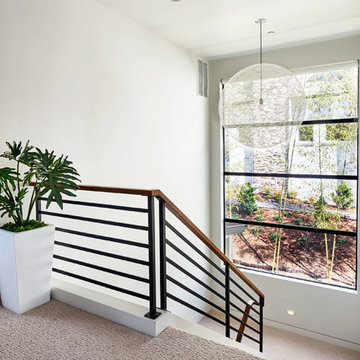
Blackstone Edge Photography
Modelo de escalera en U actual grande con escalones enmoquetados y contrahuellas enmoquetadas
Modelo de escalera en U actual grande con escalones enmoquetados y contrahuellas enmoquetadas
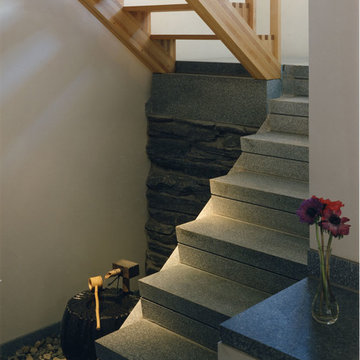
Foto de escalera en U actual de tamaño medio con escalones de hormigón y contrahuellas de hormigón
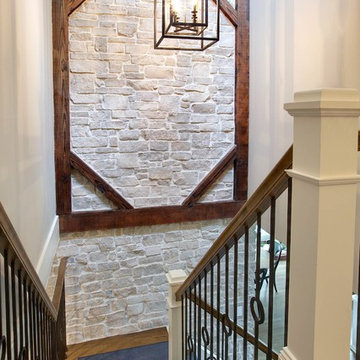
Spacecrafting
Imagen de escalera en U tradicional renovada grande con escalones enmoquetados y contrahuellas enmoquetadas
Imagen de escalera en U tradicional renovada grande con escalones enmoquetados y contrahuellas enmoquetadas
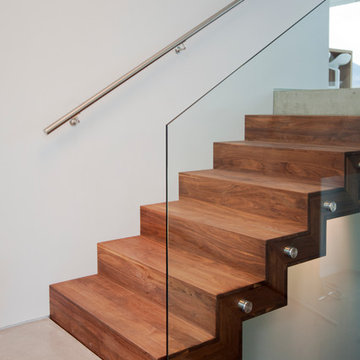
Janis Nicolay
Imagen de escalera en U actual de tamaño medio con escalones de madera y contrahuellas de madera
Imagen de escalera en U actual de tamaño medio con escalones de madera y contrahuellas de madera
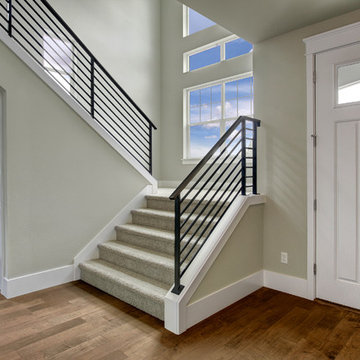
Wide staircase is accentuated with a wall of windows. Open stair railing with modern horizontal metal rail and wood cap. Flat millwork and storage closet under stairs.
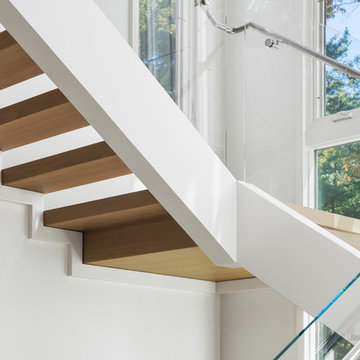
Main stairwell at Weston Modern project. Architect: Stern McCafferty.
Modelo de escalera en U moderna grande sin contrahuella con escalones de madera
Modelo de escalera en U moderna grande sin contrahuella con escalones de madera
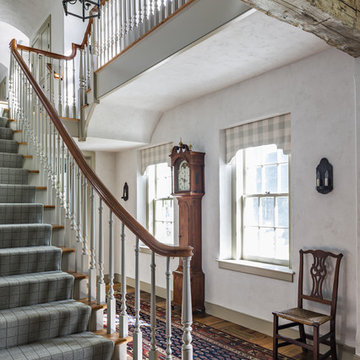
The front stair features a graceful curved railing.
Robert Benson Photography
Imagen de escalera en U de estilo de casa de campo extra grande con escalones de madera y contrahuellas de madera pintada
Imagen de escalera en U de estilo de casa de campo extra grande con escalones de madera y contrahuellas de madera pintada
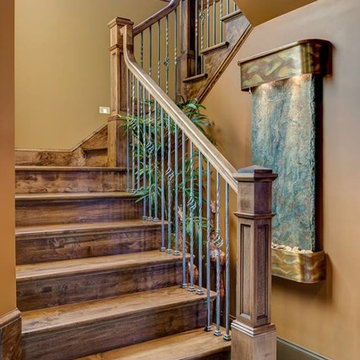
Imagen de escalera en U rural de tamaño medio con escalones de madera, contrahuellas de madera y barandilla de madera
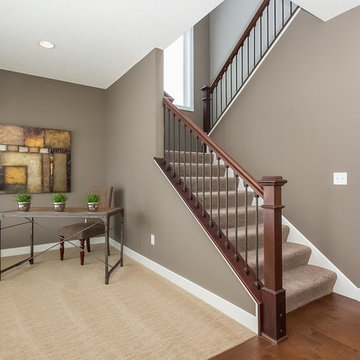
Foto de escalera en U clásica de tamaño medio con escalones enmoquetados y contrahuellas enmoquetadas
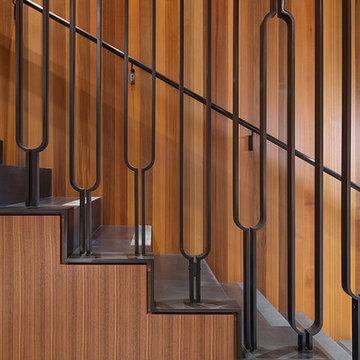
Photo Credit: Aaron Leitz
Ejemplo de escalera en U minimalista con escalones de metal y contrahuellas de metal
Ejemplo de escalera en U minimalista con escalones de metal y contrahuellas de metal
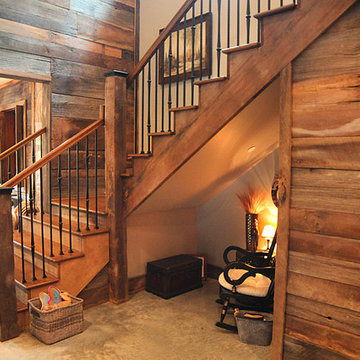
Modelo de escalera en U de estilo de casa de campo grande con escalones de madera y contrahuellas de madera
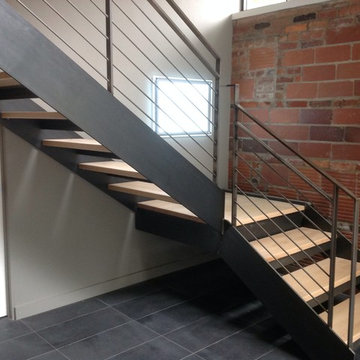
This residential project consisting of six flights and three landings was designed, fabricated and installed by metal inc..LD
Modelo de escalera en U industrial grande sin contrahuella con escalones de madera y barandilla de metal
Modelo de escalera en U industrial grande sin contrahuella con escalones de madera y barandilla de metal
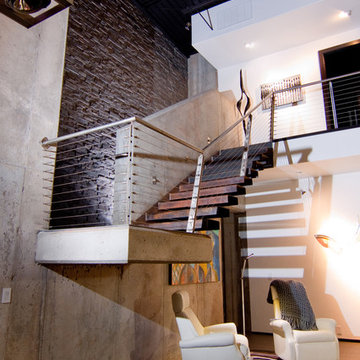
Staircase and seating area
Photo by: BKD Photo
Ejemplo de escalera en U moderna de tamaño medio con escalones de madera y contrahuellas de madera
Ejemplo de escalera en U moderna de tamaño medio con escalones de madera y contrahuellas de madera
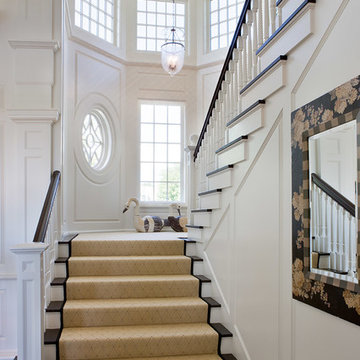
View of the primary staircase.
Ejemplo de escalera en U costera con escalones de madera y contrahuellas de madera pintada
Ejemplo de escalera en U costera con escalones de madera y contrahuellas de madera pintada
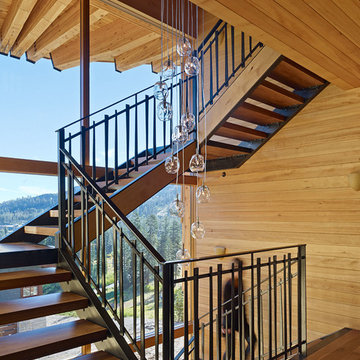
Bruce Damonte
Diseño de escalera en U rústica de tamaño medio sin contrahuella con escalones de madera
Diseño de escalera en U rústica de tamaño medio sin contrahuella con escalones de madera
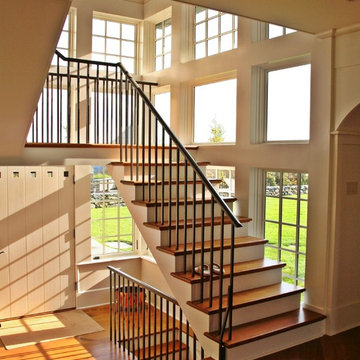
Ejemplo de escalera en U rústica de tamaño medio con escalones de madera, barandilla de metal y contrahuellas de madera pintada
27.639 fotos de escaleras en U
10
