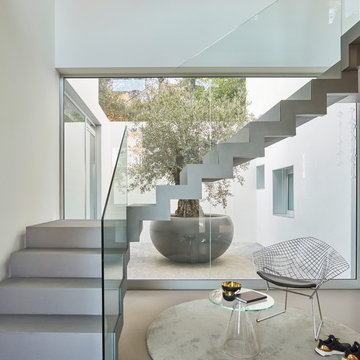2.003 fotos de escaleras en U con barandilla de vidrio
Filtrar por
Presupuesto
Ordenar por:Popular hoy
1 - 20 de 2003 fotos

Ejemplo de escalera en U marinera grande con escalones de madera y barandilla de vidrio

Diseño de escalera en U minimalista de tamaño medio con escalones de madera, contrahuellas de madera y barandilla de vidrio
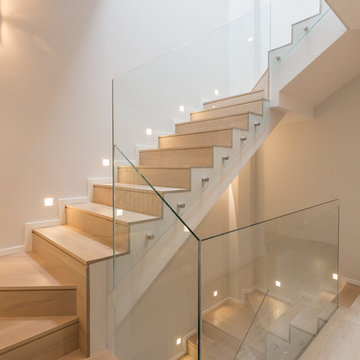
Caballero Fotografía de Arquitectura
Foto de escalera en U contemporánea con escalones de madera, contrahuellas de madera y barandilla de vidrio
Foto de escalera en U contemporánea con escalones de madera, contrahuellas de madera y barandilla de vidrio

When a world class sailing champion approached us to design a Newport home for his family, with lodging for his sailing crew, we set out to create a clean, light-filled modern home that would integrate with the natural surroundings of the waterfront property, and respect the character of the historic district.
Our approach was to make the marine landscape an integral feature throughout the home. One hundred eighty degree views of the ocean from the top floors are the result of the pinwheel massing. The home is designed as an extension of the curvilinear approach to the property through the woods and reflects the gentle undulating waterline of the adjacent saltwater marsh. Floodplain regulations dictated that the primary occupied spaces be located significantly above grade; accordingly, we designed the first and second floors on a stone “plinth” above a walk-out basement with ample storage for sailing equipment. The curved stone base slopes to grade and houses the shallow entry stair, while the same stone clads the interior’s vertical core to the roof, along which the wood, glass and stainless steel stair ascends to the upper level.
One critical programmatic requirement was enough sleeping space for the sailing crew, and informal party spaces for the end of race-day gatherings. The private master suite is situated on one side of the public central volume, giving the homeowners views of approaching visitors. A “bedroom bar,” designed to accommodate a full house of guests, emerges from the other side of the central volume, and serves as a backdrop for the infinity pool and the cove beyond.
Also essential to the design process was ecological sensitivity and stewardship. The wetlands of the adjacent saltwater marsh were designed to be restored; an extensive geo-thermal heating and cooling system was implemented; low carbon footprint materials and permeable surfaces were used where possible. Native and non-invasive plant species were utilized in the landscape. The abundance of windows and glass railings maximize views of the landscape, and, in deference to the adjacent bird sanctuary, bird-friendly glazing was used throughout.
Photo: Michael Moran/OTTO Photography

Gorgeous stairway By 2id Interiors
Imagen de escalera en U actual grande con escalones de madera, contrahuellas de madera y barandilla de vidrio
Imagen de escalera en U actual grande con escalones de madera, contrahuellas de madera y barandilla de vidrio
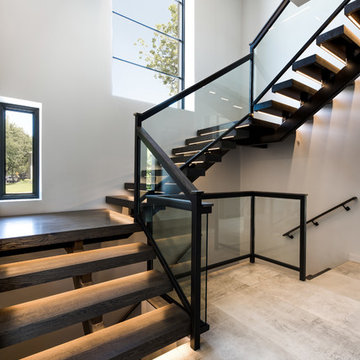
Description: Interior Design by Neal Stewart Designs ( http://nealstewartdesigns.com/). Architecture by Stocker Hoesterey Montenegro Architects ( http://www.shmarchitects.com/david-stocker-1/). Built by Coats Homes (www.coatshomes.com). Photography by Costa Christ Media ( https://www.costachrist.com/).
Others who worked on this project: Stocker Hoesterey Montenegro

Foto de escalera en U minimalista grande con escalones de madera, contrahuellas de madera y barandilla de vidrio

Installation by Century Custom Hardwood Floor in Los Angeles, CA
Diseño de escalera en U actual extra grande con escalones de madera, contrahuellas de madera y barandilla de vidrio
Diseño de escalera en U actual extra grande con escalones de madera, contrahuellas de madera y barandilla de vidrio
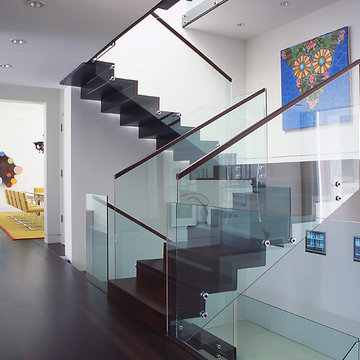
The dark wood floor continues up the stairs, linking the library, dining room, and kitchen, to the master suite upstairs. Glass handrails are trimmed with minimal wood details. The walls remain white, allowing for display of artwork.

CASA AF | AF HOUSE
Open space ingresso, scale che portano alla terrazza con nicchia per statua
Open space: entrance, wooden stairs leading to the terrace with statue niche

Il vano scala è una scultura minimalista in cui coesistono ferro, vetro e legno.
La luce lineare esalta il disegno orizzontale delle nicchie della libreria in cartongesso.
Il mobile sottoscala è frutto di un progetto e di una realizzazione sartoriale, che qualificano lo spazio a livello estetico e funzionale, consentendo l'utilizzo di uno spazio altrimenti morto.
Il parapetto in cristallo è una presenza discreta che completa e impreziosisce senza disturbare.
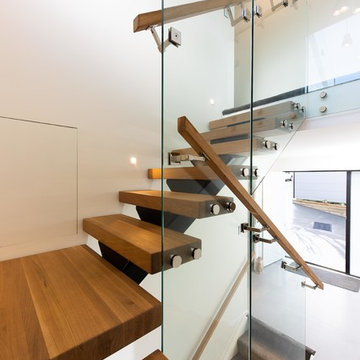
Designer floating staircase in the entrance way creates that 'wow' factor to give your guests the best first impression.
Central steel stringer with American Oak treads and a glass balustrade.
For more floating stairs ideas visit https://www.ackworthhouse.co.nz/ascendo-floating-stairs/

Always at the forefront of style, this Chicago Gold Coast home is no exception. Crisp lines accentuate the bold use of light and dark hues. The white cerused grey toned wood floor fortifies the contemporary impression. Floor: 7” wide-plank Vintage French Oak | Rustic Character | DutchHaus® Collection smooth surface | nano-beveled edge | color Rock | Matte Hardwax Oil. For more information please email us at: sales@signaturehardwoods.com

1313- 12 Cliff Road, Highland Park, IL, This new construction lakefront home exemplifies modern luxury living at its finest. Built on the site of the original 1893 Ft. Sheridan Pumping Station, this 4 bedroom, 6 full & 1 half bath home is a dream for any entertainer. Picturesque views of Lake Michigan from every level plus several outdoor spaces where you can enjoy this magnificent setting. The 1st level features an Abruzzo custom chef’s kitchen opening to a double height great room.
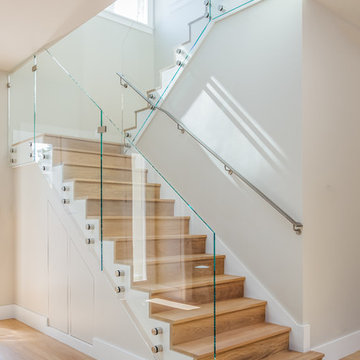
Imagen de escalera en U tradicional renovada de tamaño medio con escalones de madera y barandilla de vidrio
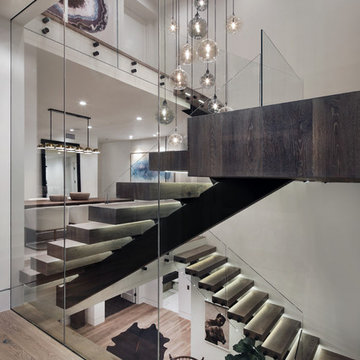
Jeri Koegel
Modelo de escalera en U actual sin contrahuella con escalones de madera y barandilla de vidrio
Modelo de escalera en U actual sin contrahuella con escalones de madera y barandilla de vidrio

Proyecto realizado por The Room Studio
Fotografías: Mauricio Fuertes
Foto de escalera en U escandinava de tamaño medio con escalones de madera, contrahuellas de madera y barandilla de vidrio
Foto de escalera en U escandinava de tamaño medio con escalones de madera, contrahuellas de madera y barandilla de vidrio
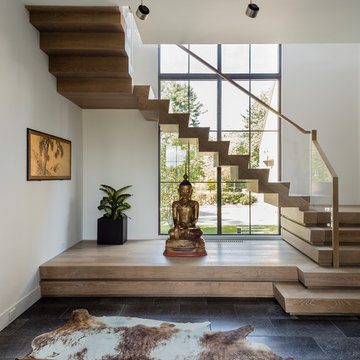
Imagen de escalera en U contemporánea con escalones de madera, contrahuellas de madera y barandilla de vidrio
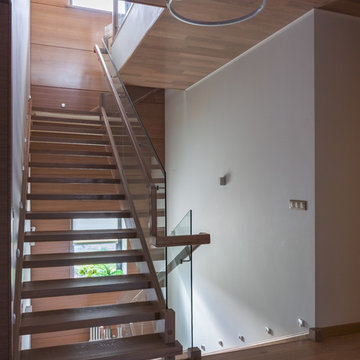
Modelo de escalera en U actual sin contrahuella con escalones de madera y barandilla de vidrio
2.003 fotos de escaleras en U con barandilla de vidrio
1
