90 fotos de escaleras en U con escalones de travertino
Filtrar por
Presupuesto
Ordenar por:Popular hoy
1 - 20 de 90 fotos
Artículo 1 de 3
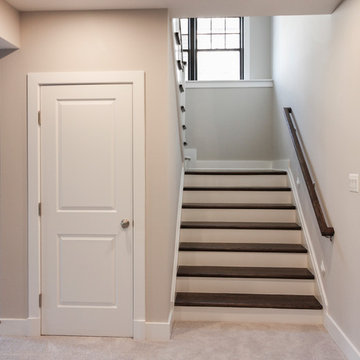
In this smart home, the space under the basement stairs was brilliantly transformed into a cozy and safe space, where dreaming, reading and relaxing are allowed. Once you leave this magical place and go to the main level, you find a minimalist and elegant staircase system made with red oak handrails and treads and white-painted square balusters. CSC 1976-2020 © Century Stair Company. ® All Rights Reserved.

An used closet under the stairs is transformed into a beautiful and functional chilled wine cellar with a new wrought iron railing for the stairs to tie it all together. Travertine slabs replace carpet on the stairs.
LED lights are installed in the wine cellar for additional ambient lighting that gives the room a soft glow in the evening.
Photos by:
Ryan Wilson
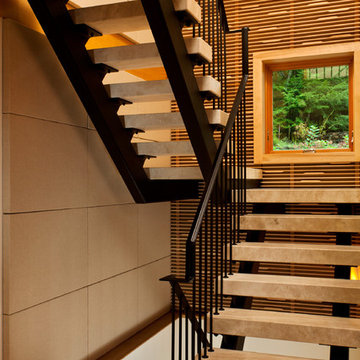
Floating travertine staircase | Scott Bergmann Photography
Modelo de escalera en U actual sin contrahuella con escalones de travertino y barandilla de metal
Modelo de escalera en U actual sin contrahuella con escalones de travertino y barandilla de metal

Frank Paul Perez, Red Lily Studios
Modelo de escalera en U actual extra grande con escalones de travertino, contrahuellas de travertino y barandilla de vidrio
Modelo de escalera en U actual extra grande con escalones de travertino, contrahuellas de travertino y barandilla de vidrio
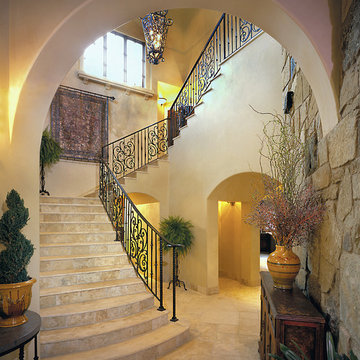
Ejemplo de escalera en U tradicional con escalones de travertino, contrahuellas de travertino y barandilla de metal
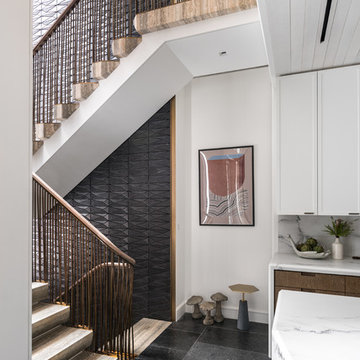
Townhouse stair in travertine block with bent bronze and walnut railing. Custom formed terra cotta tiles in an inky glaze line the 30ft tall walls of the stair. The stair links the kitchen, pictured here, to dining room and wine room/lounge above and below. Photo by Alan Tansey. Architecture and Interior Design by MKCA.
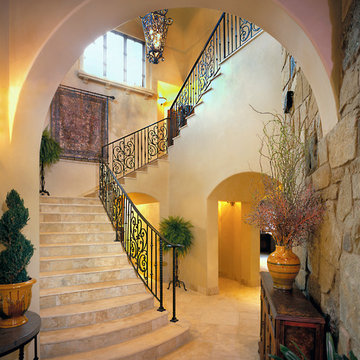
The stair tower is a focal point of the home with the foyer, kitchen and mudroom, which leads to the garage, opening into it. The powder room is also off this space. Travertine steps lead up through the sunny space to a mid-level media room and a private bedroom. The walls and arches as well as the ceilings are finished in "diamond" plaster
Peter Tata
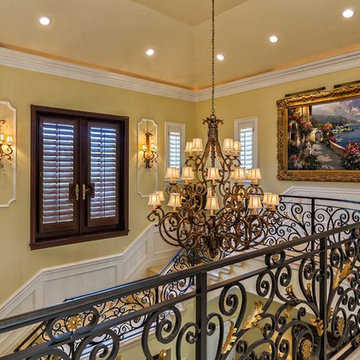
Diseño de escalera en U tradicional grande con escalones de travertino y contrahuellas de travertino
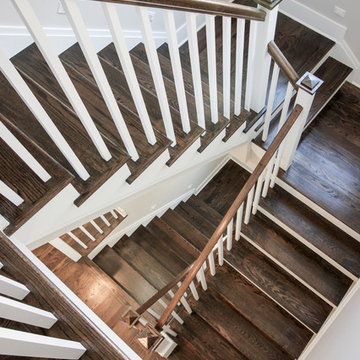
In this smart home, the space under the basement stairs was brilliantly transformed into a cozy and safe space, where dreaming, reading and relaxing are allowed. Once you leave this magical place and go to the main level, you find a minimalist and elegant staircase system made with red oak handrails and treads and white-painted square balusters. CSC 1976-2020 © Century Stair Company. ® All Rights Reserved.
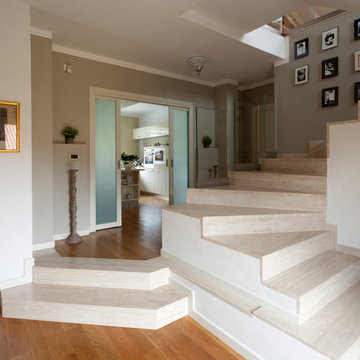
Imagen de escalera en U contemporánea grande con escalones de travertino, contrahuellas de travertino y barandilla de vidrio
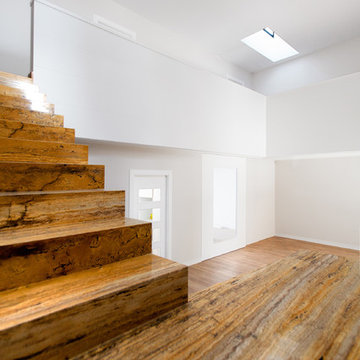
Eugenio H. Vegue & Francisco Sepúlveda
Imagen de escalera en U contemporánea con escalones de travertino, contrahuellas de travertino y barandilla de vidrio
Imagen de escalera en U contemporánea con escalones de travertino, contrahuellas de travertino y barandilla de vidrio
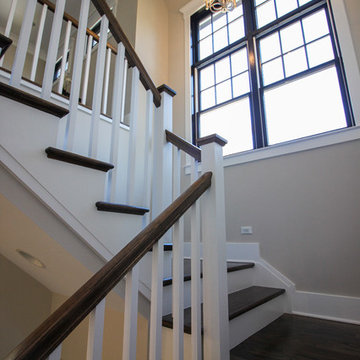
In this smart home, the space under the basement stairs was brilliantly transformed into a cozy and safe space, where dreaming, reading and relaxing are allowed. Once you leave this magical place and go to the main level, you find a minimalist and elegant staircase system made with red oak handrails and treads and white-painted square balusters. CSC 1976-2020 © Century Stair Company. ® All Rights Reserved.
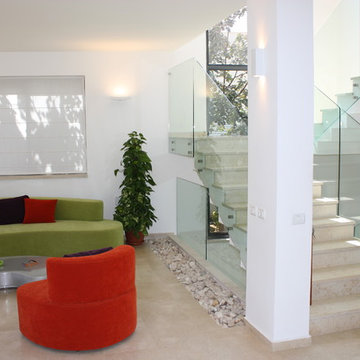
Diseño de escalera en U moderna con escalones de travertino, contrahuellas de travertino y barandilla de vidrio
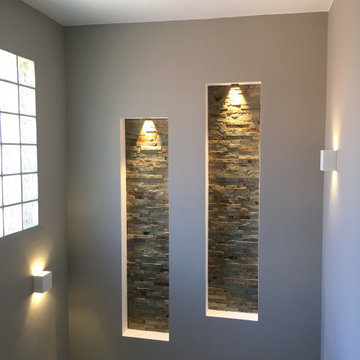
En el frontal de la escalera teníamos una repisa con la misma madera que el parquet anterior, que no decía nada. Necesitábamos hacer algún cambio para llenar esa pared tan grande y darle la personalidad que los clientes buscában sin hacer grandes cambios. Optamos por adelantar la parte superior de la pared con pladur, dejando unos nichos de la profundidad que había y forrarlos con piedra natural e incorporarles unos focos que iluminan la piedra y enfatizan su textura. Para los apliques de la escalera, optamos por una opción discreta y muy arquitectónica para no quitar protagonismo a los nichos.
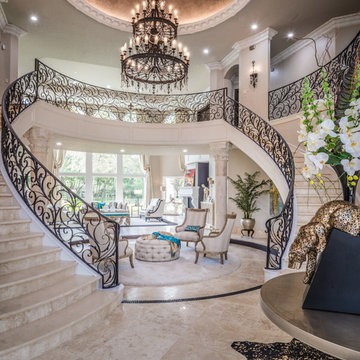
Diseño de escalera en U clásica grande con escalones de travertino, contrahuellas de travertino y barandilla de metal
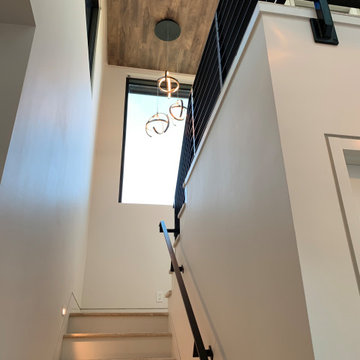
Foto de escalera en U vintage con escalones de travertino, contrahuellas de madera y barandilla de metal
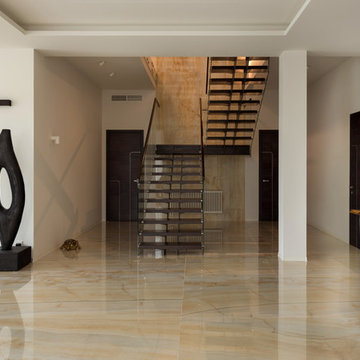
Архитекторы: Дмитрий Глушков, Фёдор Селенин; Фото: Антон Лихтарович
Modelo de escalera en U escandinava grande con escalones de travertino, contrahuellas de travertino, barandilla de madera y papel pintado
Modelo de escalera en U escandinava grande con escalones de travertino, contrahuellas de travertino, barandilla de madera y papel pintado
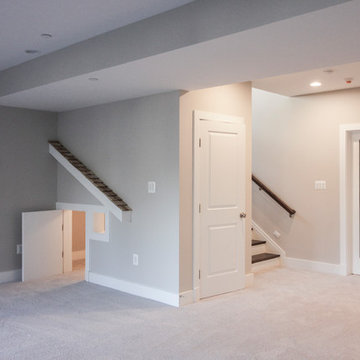
In this smart home, the space under the basement stairs was brilliantly transformed into a cozy and safe space, where dreaming, reading and relaxing are allowed. Once you leave this magical place and go to the main level, you find a minimalist and elegant staircase system made with red oak handrails and treads and white-painted square balusters. CSC 1976-2020 © Century Stair Company. ® All Rights Reserved.
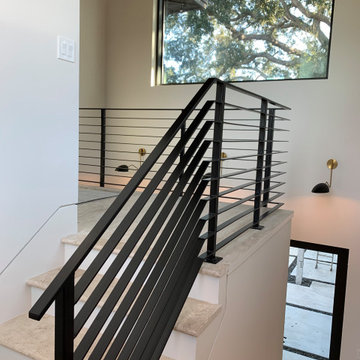
Diseño de escalera en U retro con escalones de travertino, contrahuellas de madera y barandilla de metal
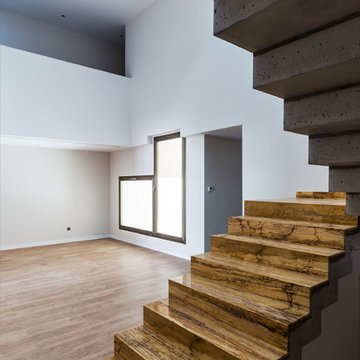
Eugenio H. Vegue & Francisco Sepúlveda
Imagen de escalera en U actual con escalones de travertino, contrahuellas de travertino y barandilla de vidrio
Imagen de escalera en U actual con escalones de travertino, contrahuellas de travertino y barandilla de vidrio
90 fotos de escaleras en U con escalones de travertino
1