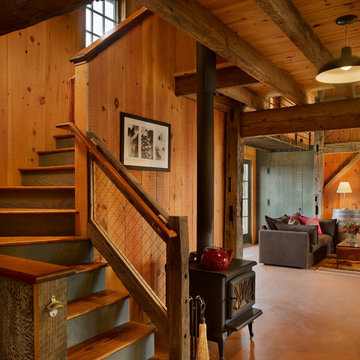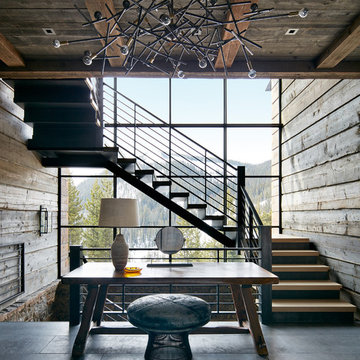647 fotos de escaleras en L rústicas
Filtrar por
Presupuesto
Ordenar por:Popular hoy
21 - 40 de 647 fotos
Artículo 1 de 3
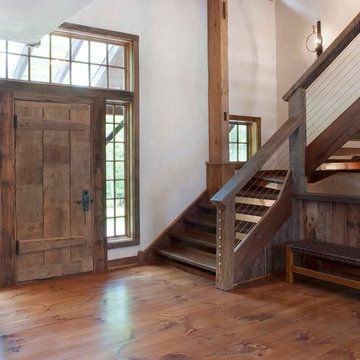
Katrina Mojzesz http://www.topkatphoto.com
Imagen de escalera en L rústica de tamaño medio sin contrahuella con escalones de madera
Imagen de escalera en L rústica de tamaño medio sin contrahuella con escalones de madera
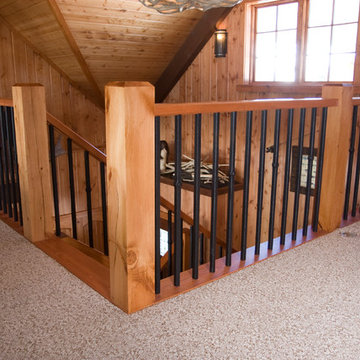
Jane Benson
Imagen de escalera en L rústica grande con escalones de madera y contrahuellas de madera
Imagen de escalera en L rústica grande con escalones de madera y contrahuellas de madera
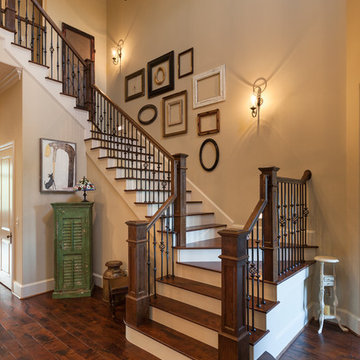
Connie Anderson Photography
Imagen de escalera en L rural de tamaño medio con escalones de madera y contrahuellas de madera
Imagen de escalera en L rural de tamaño medio con escalones de madera y contrahuellas de madera
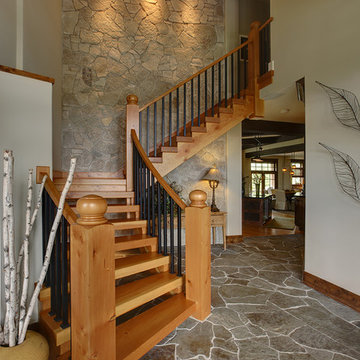
Ejemplo de escalera en L rural de tamaño medio sin contrahuella con escalones de madera
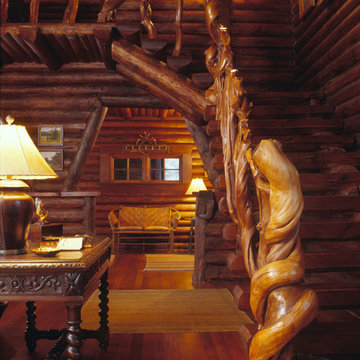
Located near Ennis, Montana, this cabin captures the essence of rustic style while maintaining modern comforts.
Jack Watkins’ father, the namesake of the creek by which this home is built, was involved in the construction of the Old Faithful Lodge. He originally built the cabin for he and his family in 1917, with small additions and upgrades over the years. The new owners’ desire was to update the home to better facilitate modern living, but without losing the original character. Windows and doors were added, and the kitchen and bathroom were completely remodeled. Well-placed porches were added to further integrate the interior spaces to their adjacent exterior counterparts, as well as a mud room—a practical requirement in rural Montana.
Today, details like the unique juniper handrail leading up to the library, will remind visitors and guests of its historical Western roots.
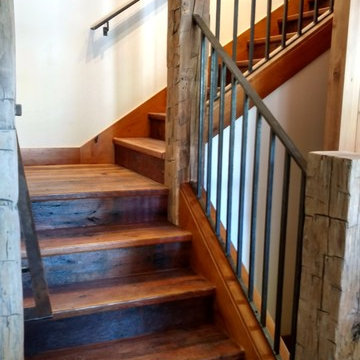
This stunning custom staircase was one of two constructed by Revient Reclaimed Wood for a customer's mountain home in Shooting Star, just outside of Jackson Hole WY.
Customer Testimonial: '' I have just completed my new rustic style home in Jackson WY. And can say unequivocally that dealing with Revient Reclaimed Woods was one of my most pleasant experiences in dealing with numerous vendors. My 120 plus year old wormy chestnut flooring and stair treads are truly stunning and are admired and commented on by almost everyone who sees the house. The deep richness of the wood and the character and patina of the finish are certainly a highlight of this very experienced flooring. Too bad we can't get better with age. Five stars out of five for product, customer service and follow-up.'' Lee Lipscomb Teton Village WY.
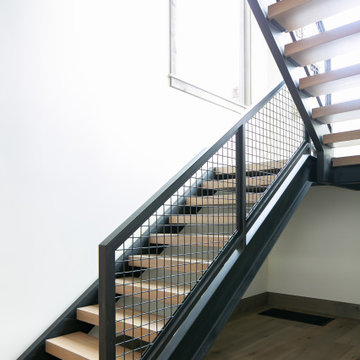
Foto de escalera en L rústica con escalones de madera, contrahuellas de metal y barandilla de metal
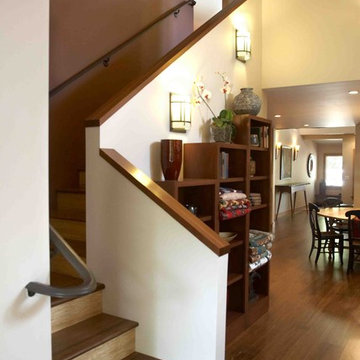
A trio of bookcases line up against the stair wall. Each one pulls out on rollers to reveal added shelving behind, underneath the stair.
Staging by Karen Salveson, Miss Conception Design
Photography by Peter Fox Photography
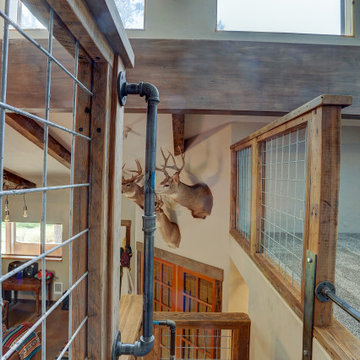
Beautiful custom barn wood loft staircase/ladder for a guest house in Sisters Oregon
Imagen de escalera en L rural pequeña con escalones de madera, contrahuellas de metal y barandilla de metal
Imagen de escalera en L rural pequeña con escalones de madera, contrahuellas de metal y barandilla de metal
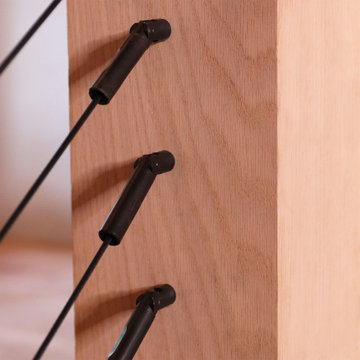
Wood posts featuring Keuka Studios Black Cable railing system on the interior staircase.
www.Keuka-Studios.com
Foto de escalera en L rural grande sin contrahuella con escalones de madera, barandilla de cable y madera
Foto de escalera en L rural grande sin contrahuella con escalones de madera, barandilla de cable y madera
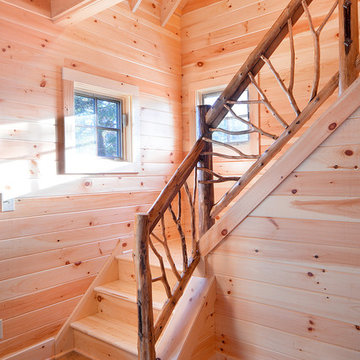
Exposed beams, unfinished hardwood and this gorgeous hand-made railing highlight the simplicity and coziness of the cabin.
2014 Stock Studios Photography
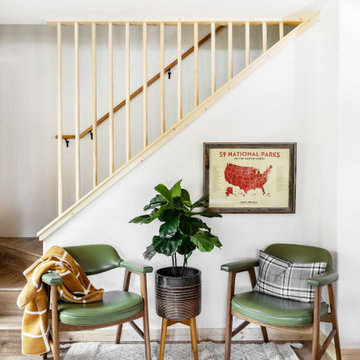
Entry way seating with vintage green chairs, and cozy neutral rug.
Modelo de escalera en L rústica grande con escalones de madera y barandilla de madera
Modelo de escalera en L rústica grande con escalones de madera y barandilla de madera
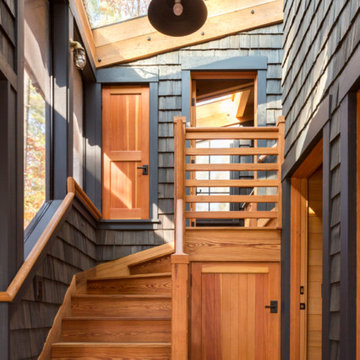
Jeff Roberts Imaging
Foto de escalera en L rural pequeña con escalones de madera, contrahuellas de madera y barandilla de madera
Foto de escalera en L rural pequeña con escalones de madera, contrahuellas de madera y barandilla de madera
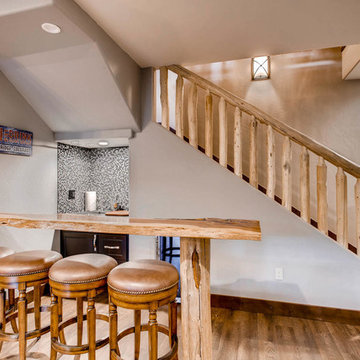
Spruce Log Cabin on Down-sloping lot, 3800 Sq. Ft 4 bedroom 4.5 Bath, with extensive decks and views. Main Floor Master.
Hand crafted log stairs and railings with under stair wet bar.
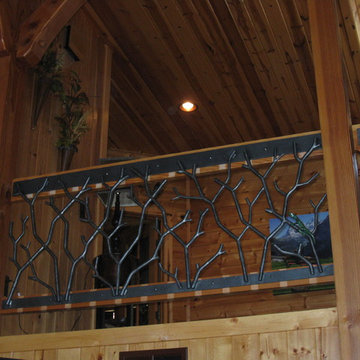
Ejemplo de escalera en L rural grande sin contrahuella con escalones de madera y barandilla de metal
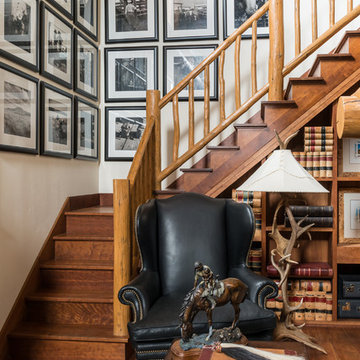
Ejemplo de escalera en L rústica con escalones de madera, contrahuellas de madera y barandilla de madera
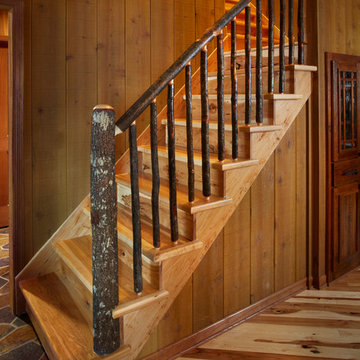
Foto de escalera en L rural de tamaño medio con escalones de madera y contrahuellas de madera

Ejemplo de escalera en L rústica de tamaño medio con escalones de madera, contrahuellas de madera y barandilla de cable
647 fotos de escaleras en L rústicas
2
