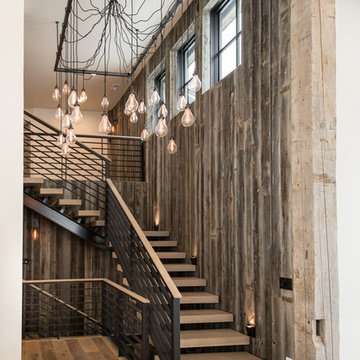651 fotos de escaleras en L rústicas
Filtrar por
Presupuesto
Ordenar por:Popular hoy
21 - 40 de 651 fotos
Artículo 1 de 3
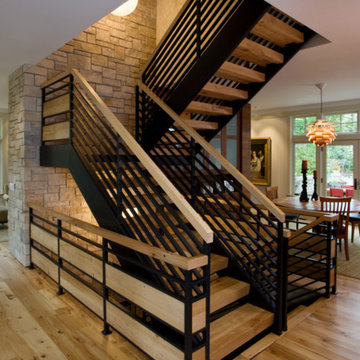
49.4" thick reclaimed maple stair treads were made from salvaged timbers from the historic Simmons Furniture Factory in New London, Wisconsin.
Air circulation is maximized by central, open staircase.
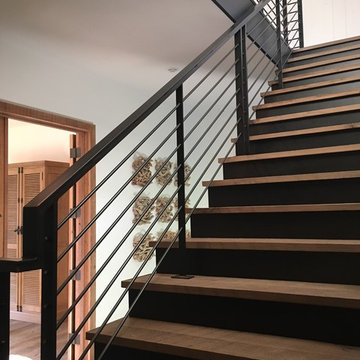
Modern meets rustic farmhouse interior railing
Diseño de escalera en L rural grande con escalones de madera, contrahuellas de metal y barandilla de metal
Diseño de escalera en L rural grande con escalones de madera, contrahuellas de metal y barandilla de metal
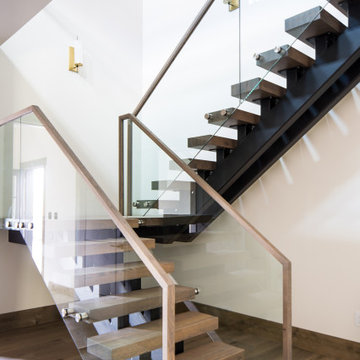
Modern Staircase with Glass and wood railings.
Foto de escalera en L rural con escalones de madera, contrahuellas de vidrio y barandilla de madera
Foto de escalera en L rural con escalones de madera, contrahuellas de vidrio y barandilla de madera
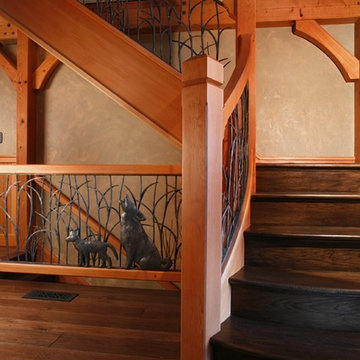
Foto de escalera en L rústica de tamaño medio con escalones de madera y contrahuellas de madera
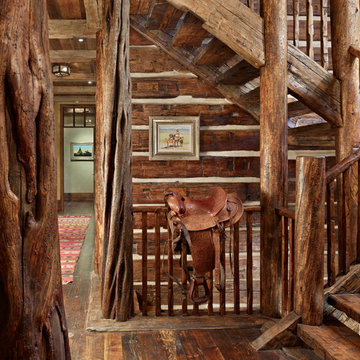
MillerRoodell Architects // Benjamin Benschneider Photography
Diseño de escalera en L rural de tamaño medio con escalones de madera y contrahuellas de madera
Diseño de escalera en L rural de tamaño medio con escalones de madera y contrahuellas de madera
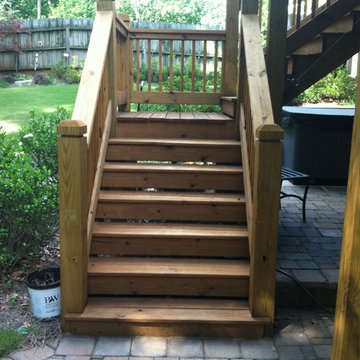
Southern Elegance Design and Landscape
Modelo de escalera en L rural de tamaño medio con escalones de madera, contrahuellas de madera y barandilla de madera
Modelo de escalera en L rural de tamaño medio con escalones de madera, contrahuellas de madera y barandilla de madera
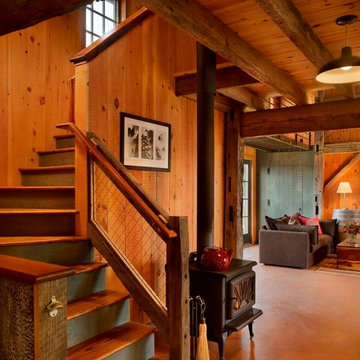
Halkin Photography, LLC
Ejemplo de escalera en L rural con escalones de madera
Ejemplo de escalera en L rural con escalones de madera
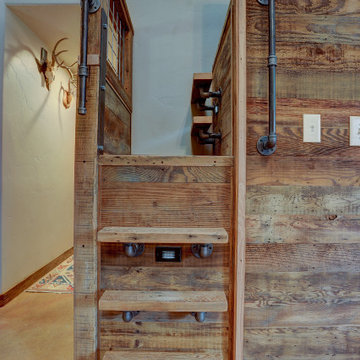
Beautiful custom barn wood loft staircase/ladder for a guest house in Sisters Oregon
Modelo de escalera en L rural pequeña con escalones de madera, contrahuellas de metal y barandilla de metal
Modelo de escalera en L rural pequeña con escalones de madera, contrahuellas de metal y barandilla de metal
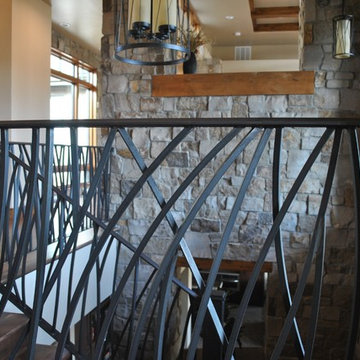
This interior handrail has a decorative top rail, 5/8" solid square pickets that were rolled and a flat bar bottom rail. It has a hammered edge with a darkening patina with matte clear coat finish. The top of the newel posts are fabricated from solid plate with hammered edges and darkening patina finish. The post wraps are also flat bar with hammered edge and patina finish.
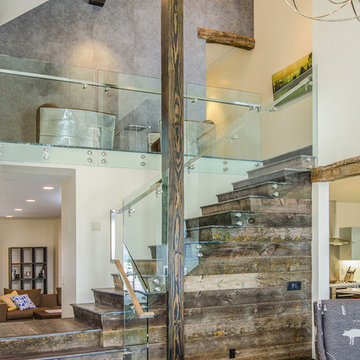
Tahoe Real Estate Photography
Modelo de escalera en L rural con escalones de madera y contrahuellas de madera
Modelo de escalera en L rural con escalones de madera y contrahuellas de madera
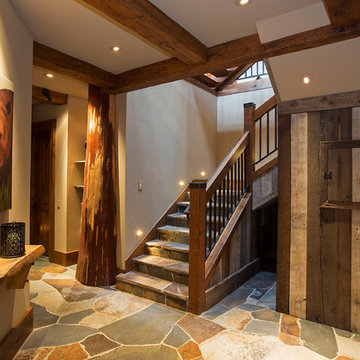
Ejemplo de escalera en L rural con escalones de pizarra, contrahuellas de pizarra y barandilla de varios materiales
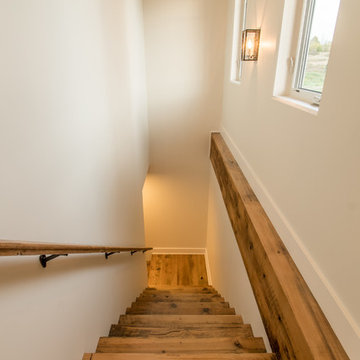
Ejemplo de escalera en L rural grande con escalones de madera y contrahuellas de madera
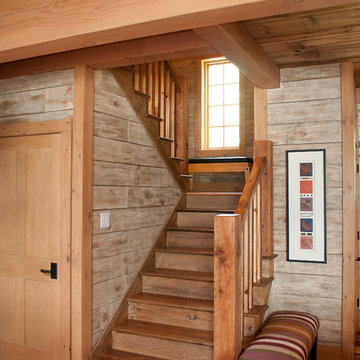
Sanderson Photography, Inc.
Imagen de escalera en L rural con escalones de madera, contrahuellas de madera y barandilla de madera
Imagen de escalera en L rural con escalones de madera, contrahuellas de madera y barandilla de madera
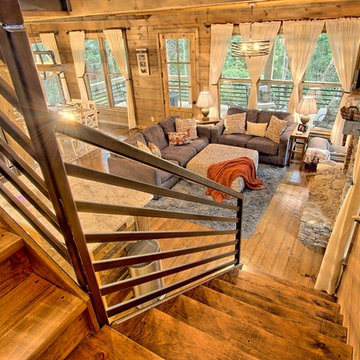
kurtis miller photography, kmpics.com
Stairway in rustic cottage. Custom iron railing with bull nose stair treads. Stair treads custom item at Sisson Dupont and Carder.
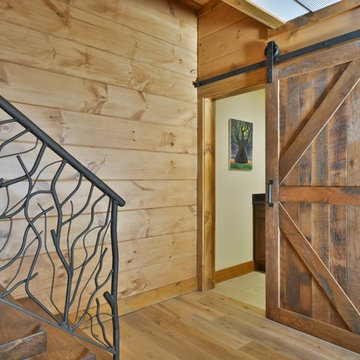
Mike Maloney
Diseño de escalera en L rural de tamaño medio sin contrahuella con escalones de madera y barandilla de metal
Diseño de escalera en L rural de tamaño medio sin contrahuella con escalones de madera y barandilla de metal
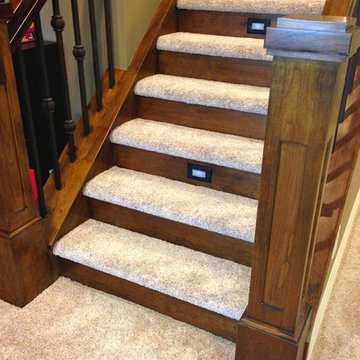
Cochrane Floors & More
Matching the stringers and risers to the railings almost gave this staircase the look of being its own piece of furniture. Practical for comfort (and unscheduled tumbles) the end result was a feature staircase that has rendered many compliments.
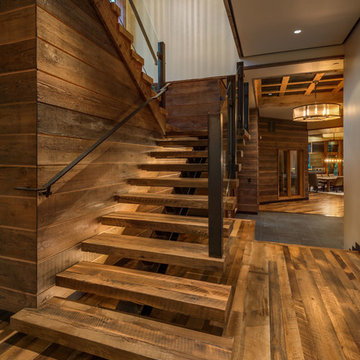
MATERIALS/FLOOR: Reclaimed hardwood floor/ WALLS: Different types of hardwood used for walls, which adds more detail to the hallway/ LIGHTS: Can lights on the ceiling provide lots of light/ TRIM: Window casing on all the windows/ ROOM FEATURES: Big windows throughout the room create beautiful views on the surrounding forest./ STAIRS: made from hardwood to match walls and floor/ STAIR RAILS: Made from glass and metal railing/ UNIQUE FEATURES: High ceilings provide more larger feel to the room/
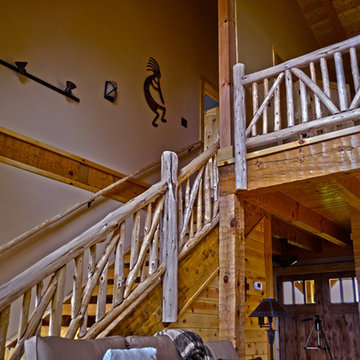
Round log staircase
Foto de escalera en L rústica de tamaño medio con escalones de madera y contrahuellas de madera
Foto de escalera en L rústica de tamaño medio con escalones de madera y contrahuellas de madera
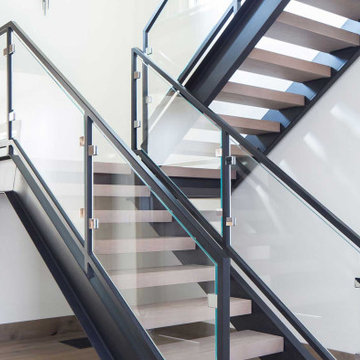
Imagen de escalera en L rural con escalones de madera, contrahuellas de vidrio y barandilla de metal
651 fotos de escaleras en L rústicas
2
