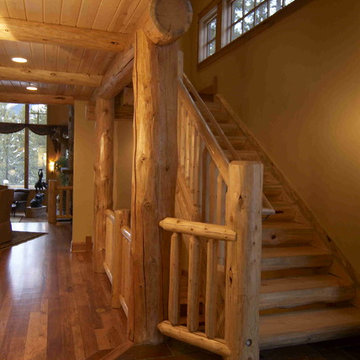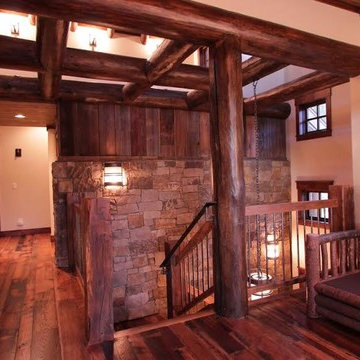647 fotos de escaleras en L rústicas
Filtrar por
Presupuesto
Ordenar por:Popular hoy
161 - 180 de 647 fotos
Artículo 1 de 3
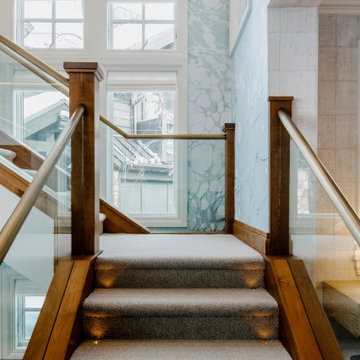
Diseño de escalera en L rústica de tamaño medio con barandilla de vidrio, papel pintado, escalones enmoquetados y contrahuellas enmoquetadas
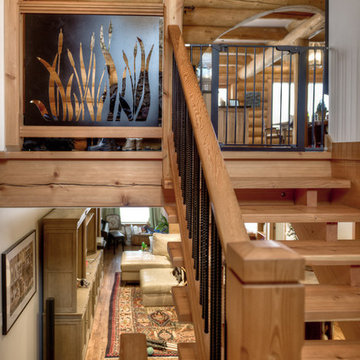
Shutterbug Shots Janice Gilbert
Foto de escalera en L rústica de tamaño medio sin contrahuella con escalones de madera y barandilla de metal
Foto de escalera en L rústica de tamaño medio sin contrahuella con escalones de madera y barandilla de metal
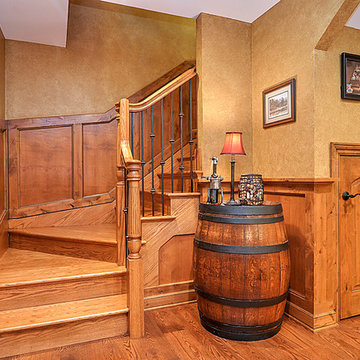
by Rachael Ormond
Foto de escalera en L rústica grande con escalones de madera y contrahuellas de madera
Foto de escalera en L rústica grande con escalones de madera y contrahuellas de madera
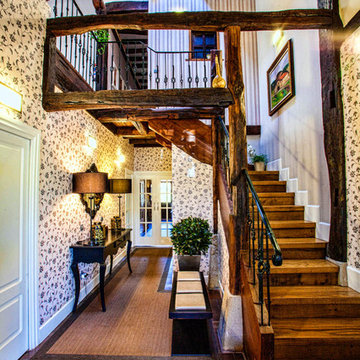
Imagen de escalera en L rural de tamaño medio con escalones de madera, contrahuellas de madera y barandilla de metal
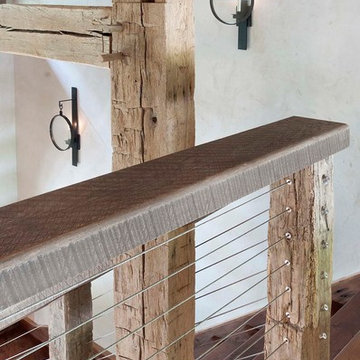
Katrina Mojzesz http://www.topkatphoto.com
Ejemplo de escalera en L rural de tamaño medio sin contrahuella con escalones de madera
Ejemplo de escalera en L rural de tamaño medio sin contrahuella con escalones de madera
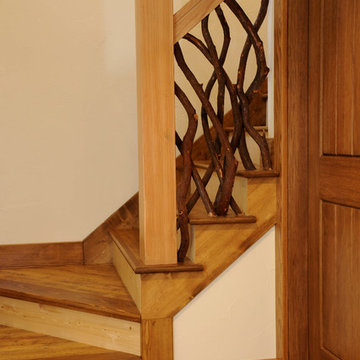
Hal Kearney, Photographer
Diseño de escalera en L rústica con escalones de madera y contrahuellas de madera
Diseño de escalera en L rústica con escalones de madera y contrahuellas de madera
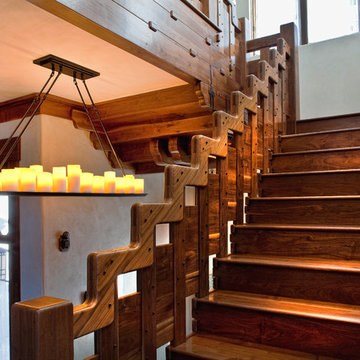
John McManus
Modelo de escalera en L rústica grande con escalones de madera y contrahuellas de madera
Modelo de escalera en L rústica grande con escalones de madera y contrahuellas de madera
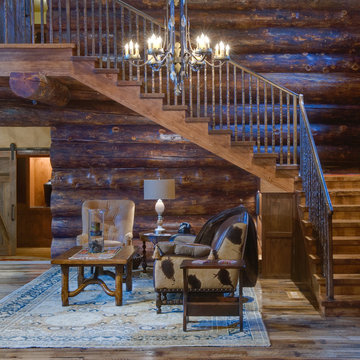
MA Peterson
www.mapeterson.com
This entry sitting area is the perfect place to sit and appreciate the open floor plan and details chosen throughout the home.
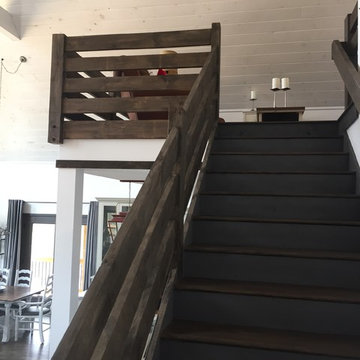
Rustic style railing for the steps. Using big timbers
Modelo de escalera en L rústica con contrahuellas de madera, barandilla de madera y escalones de madera
Modelo de escalera en L rústica con contrahuellas de madera, barandilla de madera y escalones de madera
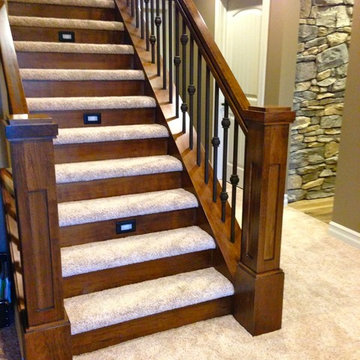
Cochrane Floors & More
Matching the stringers and risers to the railings almost gave this staircase the look of being its own piece of furniture. Practical for comfort (and unscheduled tumbles) the end result was a feature staircase that has rendered many compliments.
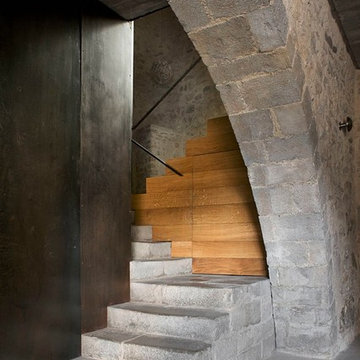
Ejemplo de escalera en L rústica de tamaño medio con escalones de madera y contrahuellas de madera
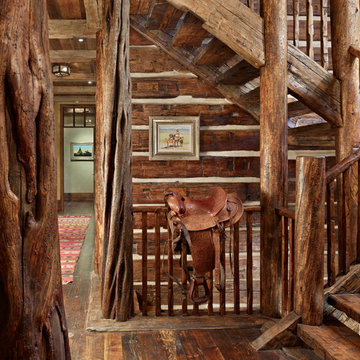
MillerRoodell Architects // Benjamin Benschneider Photography
Diseño de escalera en L rural de tamaño medio con escalones de madera y contrahuellas de madera
Diseño de escalera en L rural de tamaño medio con escalones de madera y contrahuellas de madera
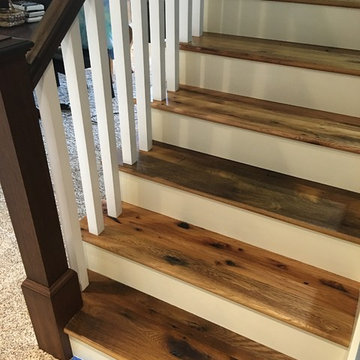
Reclaimed Barn Oak floor, Mayan Mahogany Newel Posts & Handrails. Installed and finished by Sheaves Floors LLC.
Jeff Sheaves
Diseño de escalera en L rústica grande con escalones de madera y contrahuellas de madera pintada
Diseño de escalera en L rústica grande con escalones de madera y contrahuellas de madera pintada
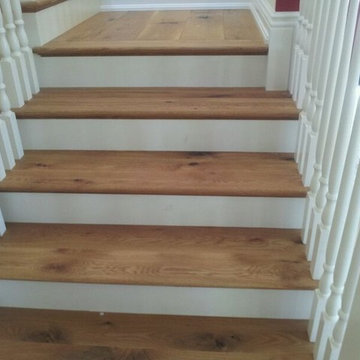
Rustic White Oak Hardwood Flooring Stairs installed by Precision Flooring.
Modelo de escalera en L rural de tamaño medio con escalones de madera y contrahuellas de madera
Modelo de escalera en L rural de tamaño medio con escalones de madera y contrahuellas de madera
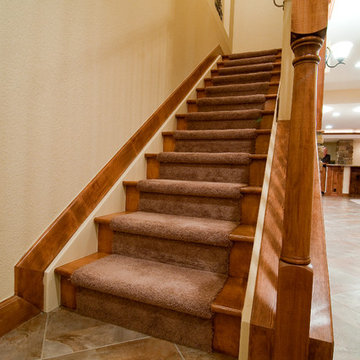
The entry to the basement once drab and closed in, now welcomes visitors with the opened stair wall and addition of three art niches at the upper stair wall. The inclusion of a carpet runner with tread caps adds to the elegance of the entry.
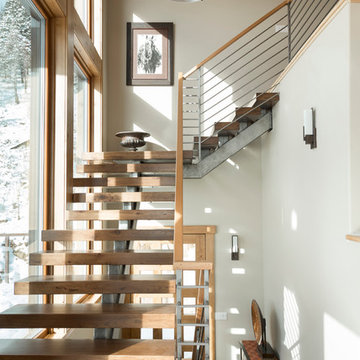
http://danecroninphotography.com/
Ejemplo de escalera en L rural sin contrahuella con escalones de madera
Ejemplo de escalera en L rural sin contrahuella con escalones de madera
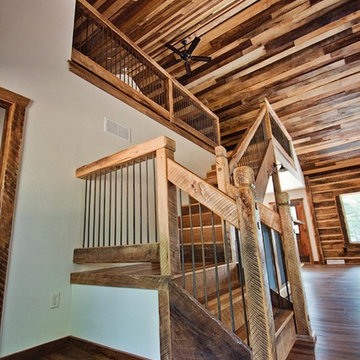
Just take a look at this home crafted with 300-year-old barn boards the owners carted from states away. The home's layout was written on a cocktail napkin 30 years ago and brought to life as the owner's dying wish. Thankfully, Kevin Klover is still fighting the good fight and got to move into his dream home. Take a look around.
Created with High Falls Furniture & Aesthetics
Kim Hanson Photography, Art & Design
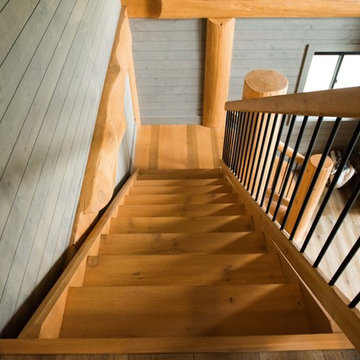
Gorgeous custom rental cabins built for the Sandpiper Resort in Harrison Mills, BC. Some key features include timber frame, quality Woodtone siding, and interior design finishes to create a luxury cabin experience. Photo by Brooklyn D Photography
647 fotos de escaleras en L rústicas
9
