651 fotos de escaleras en L rústicas
Filtrar por
Presupuesto
Ordenar por:Popular hoy
141 - 160 de 651 fotos
Artículo 1 de 3
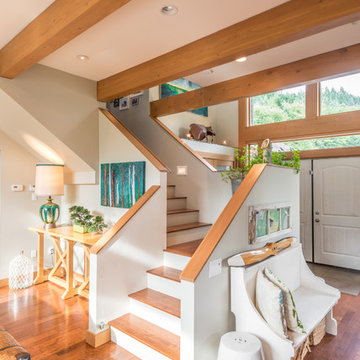
Hyperfocal Studios
Imagen de escalera en L rural con escalones de madera y contrahuellas de madera pintada
Imagen de escalera en L rural con escalones de madera y contrahuellas de madera pintada
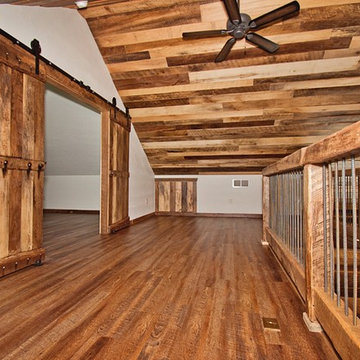
Just take a look at this home crafted with 300-year-old barn boards the owners carted from states away. The home's layout was written on a cocktail napkin 30 years ago and brought to life as the owner's dying wish. Thankfully, Kevin Klover is still fighting the good fight and got to move into his dream home. Take a look around.
Created with High Falls Furniture & Aesthetics
Kim Hanson Photography, Art & Design
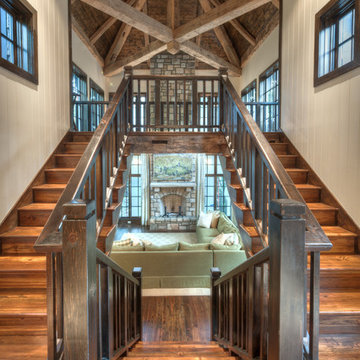
Antique Heart Pine stairway in a mountain home in North Carolina. Hand hewn original patina reclaimed timber frame trusses. Photo copyright Carolina Timberworks.
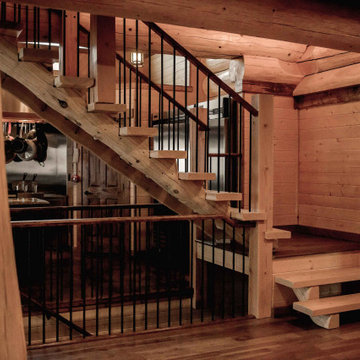
Timber treads supported by two log beams framed with timber posts.
Foto de escalera en L rural de tamaño medio con escalones de madera, contrahuellas de madera y barandilla de varios materiales
Foto de escalera en L rural de tamaño medio con escalones de madera, contrahuellas de madera y barandilla de varios materiales
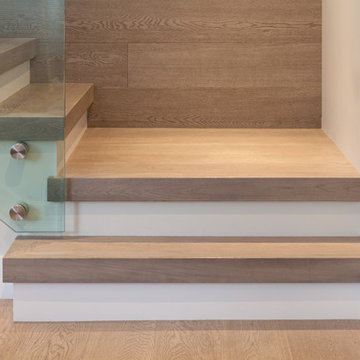
Kristen Mcgaughey
Ejemplo de escalera en L rústica pequeña con escalones de madera y contrahuellas de madera pintada
Ejemplo de escalera en L rústica pequeña con escalones de madera y contrahuellas de madera pintada
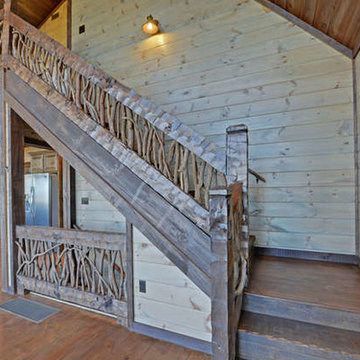
hand hewn beams with woven mountain laurel . Hand scraped step treads. Custom stair case
Imagen de escalera en L rural de tamaño medio con escalones de madera, contrahuellas de madera y barandilla de madera
Imagen de escalera en L rural de tamaño medio con escalones de madera, contrahuellas de madera y barandilla de madera
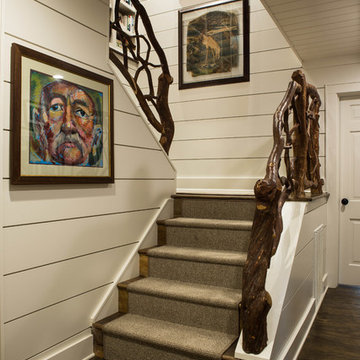
The staircase was repositioned from the center of the home to the edge, and the original banister was retrofitted to work on the new staircase.
Scott Moore Photography
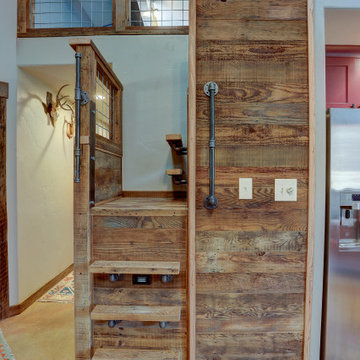
Beautiful custom barn wood loft staircase/ladder for a guest house in Sisters Oregon
Modelo de escalera en L rústica pequeña con escalones de madera, contrahuellas de metal y barandilla de metal
Modelo de escalera en L rústica pequeña con escalones de madera, contrahuellas de metal y barandilla de metal
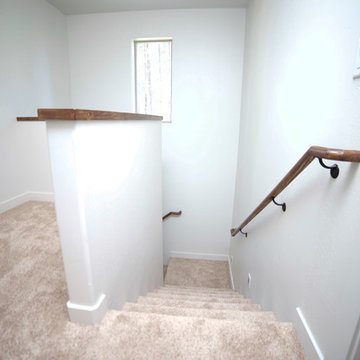
Foto de escalera en L rural pequeña con escalones enmoquetados y contrahuellas enmoquetadas
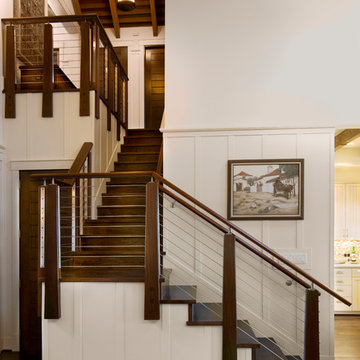
Modelo de escalera en L rústica de tamaño medio con escalones de madera, contrahuellas de madera y barandilla de varios materiales
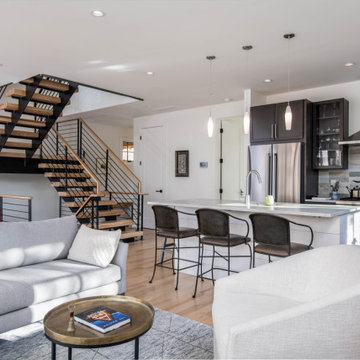
Modelo de escalera en L rústica con escalones de madera, contrahuellas de metal y barandilla de metal
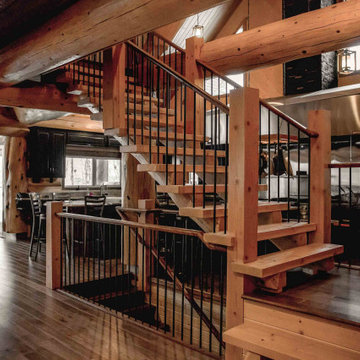
Timber treads supported by two log beams framed with timber posts.
Modelo de escalera en L rural de tamaño medio con escalones de madera, contrahuellas de madera y barandilla de varios materiales
Modelo de escalera en L rural de tamaño medio con escalones de madera, contrahuellas de madera y barandilla de varios materiales
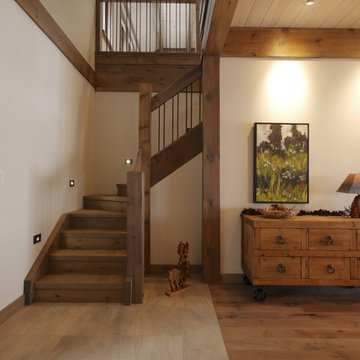
Bill Benson
Imagen de escalera en L rural grande con escalones de madera, contrahuellas de madera y barandilla de madera
Imagen de escalera en L rural grande con escalones de madera, contrahuellas de madera y barandilla de madera
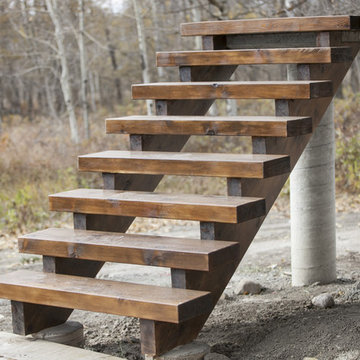
Scott Bruck/Shadow Box Studios
Diseño de escalera en L rústica grande sin contrahuella con escalones de madera
Diseño de escalera en L rústica grande sin contrahuella con escalones de madera
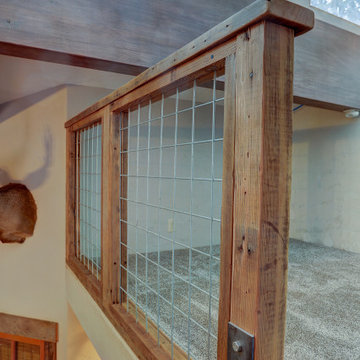
Beautiful custom barn wood loft staircase/ladder for a guest house in Sisters Oregon
Ejemplo de escalera en L rústica pequeña con escalones de madera, contrahuellas de metal y barandilla de metal
Ejemplo de escalera en L rústica pequeña con escalones de madera, contrahuellas de metal y barandilla de metal
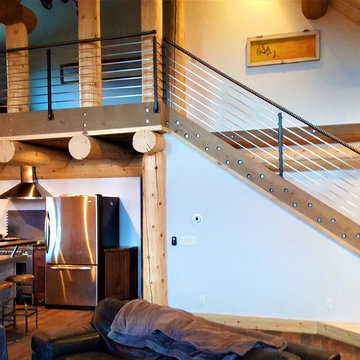
Custom rail made from reclaimed ski lift cable. This client came to us with an idea and we were told by many it could not be done, including other professionals and the supplier. We were determined and those kind of comments just fueled the fire. Not only did we succeed but added small details, such as the capped ends, that complimented the overall project, which exceeded the clients expectation!
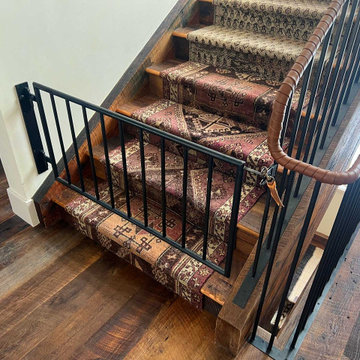
The Rustic Leather Railing features the leather Spiral Warp and spans three floors in this beautiful mountain home, separated on the landings with custom removable baby gates. Steel balusters and gates are finished in Random Black Veil patina and a leather wrapped railing brings a warmth to this rustic set of stairs. The railing is designed with custom corners and angles to fit the flow of the staircase.
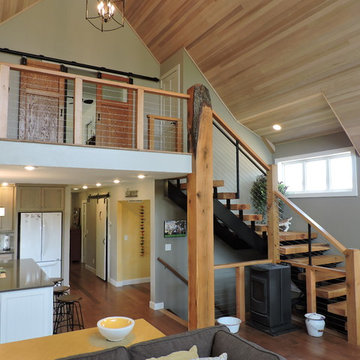
Custom timber staircase with metal stringers. Treads are made of 4" solid timber planks. Cable railing to keep it feeling light.
Ejemplo de escalera en L rústica de tamaño medio sin contrahuella con escalones de madera
Ejemplo de escalera en L rústica de tamaño medio sin contrahuella con escalones de madera
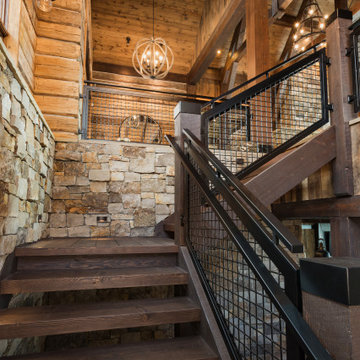
Custom timber staircase, dark brown java stain
Diseño de escalera en L rústica grande con escalones de madera y barandilla de metal
Diseño de escalera en L rústica grande con escalones de madera y barandilla de metal
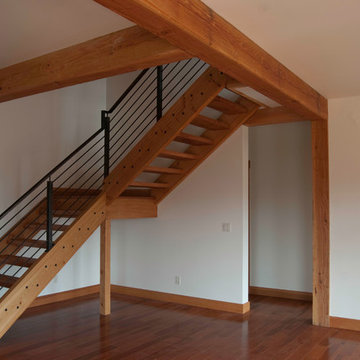
Ejemplo de escalera en L rústica de tamaño medio sin contrahuella con escalones de madera
651 fotos de escaleras en L rústicas
8