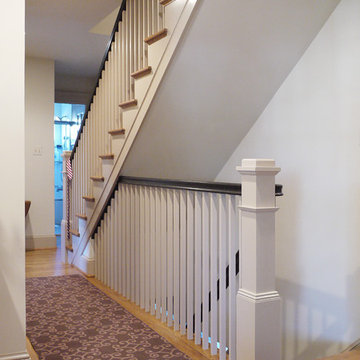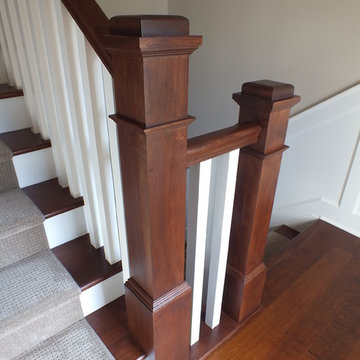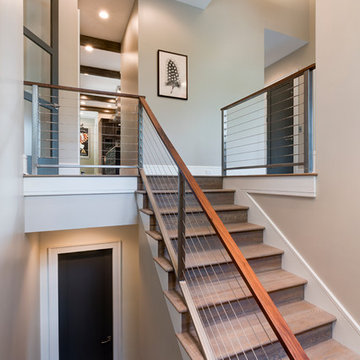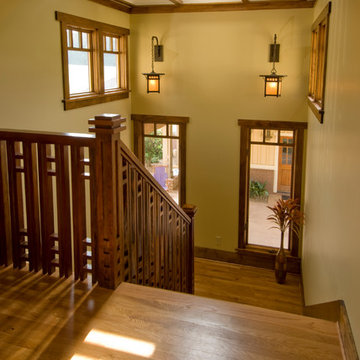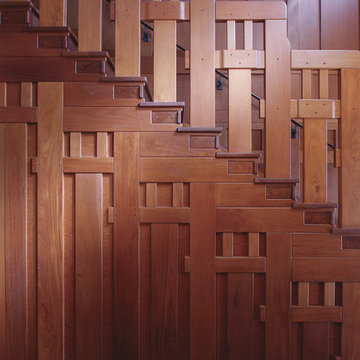4.802 fotos de escaleras de estilo americano marrones
Filtrar por
Presupuesto
Ordenar por:Popular hoy
141 - 160 de 4802 fotos
Artículo 1 de 3
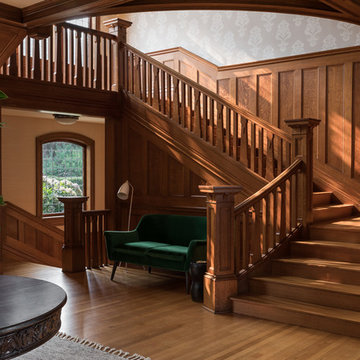
Haris Kenjar Photography and Design
Diseño de escalera en L de estilo americano grande con escalones de madera, contrahuellas de madera y barandilla de madera
Diseño de escalera en L de estilo americano grande con escalones de madera, contrahuellas de madera y barandilla de madera
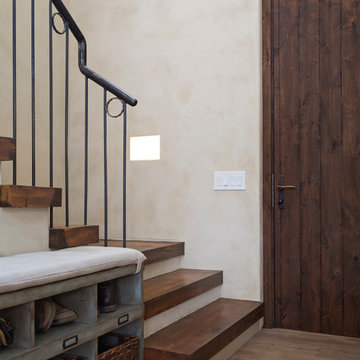
This Boulder, Colorado remodel by fuentesdesign demonstrates the possibility of renewal in American suburbs, and Passive House design principles. Once an inefficient single story 1,000 square-foot ranch house with a forced air furnace, has been transformed into a two-story, solar powered 2500 square-foot three bedroom home ready for the next generation.
The new design for the home is modern with a sustainable theme, incorporating a palette of natural materials including; reclaimed wood finishes, FSC-certified pine Zola windows and doors, and natural earth and lime plasters that soften the interior and crisp contemporary exterior with a flavor of the west. A Ninety-percent efficient energy recovery fresh air ventilation system provides constant filtered fresh air to every room. The existing interior brick was removed and replaced with insulation. The remaining heating and cooling loads are easily met with the highest degree of comfort via a mini-split heat pump, the peak heat load has been cut by a factor of 4, despite the house doubling in size. During the coldest part of the Colorado winter, a wood stove for ambiance and low carbon back up heat creates a special place in both the living and kitchen area, and upstairs loft.
This ultra energy efficient home relies on extremely high levels of insulation, air-tight detailing and construction, and the implementation of high performance, custom made European windows and doors by Zola Windows. Zola’s ThermoPlus Clad line, which boasts R-11 triple glazing and is thermally broken with a layer of patented German Purenit®, was selected for the project. These windows also provide a seamless indoor/outdoor connection, with 9′ wide folding doors from the dining area and a matching 9′ wide custom countertop folding window that opens the kitchen up to a grassy court where mature trees provide shade and extend the living space during the summer months.
With air-tight construction, this home meets the Passive House Retrofit (EnerPHit) air-tightness standard of
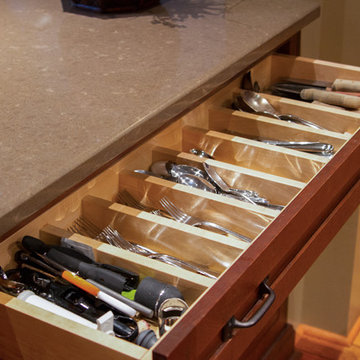
100 Year Old Home Re-Imagined For Today. Cutlery Drawer Divders. Photo by Gage Seaux.
Modelo de escalera de estilo americano de tamaño medio
Modelo de escalera de estilo americano de tamaño medio
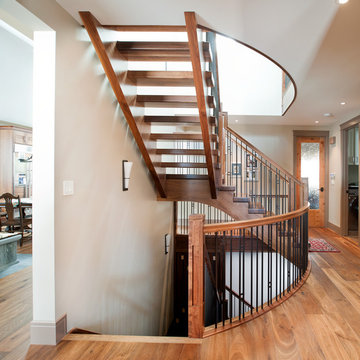
This showpiece blends thick, straight solid walnut treads with the gracefulness of curved lines. The lack of visible support posts keeps the stair visually uncluttered and leaves the impression it is floating. The open rise stair with open stringers show off the solid walnut treads. Mission style posts are complimented by similar lines in the flag style spindles.Stairs are art. Every angle gives a new impression.
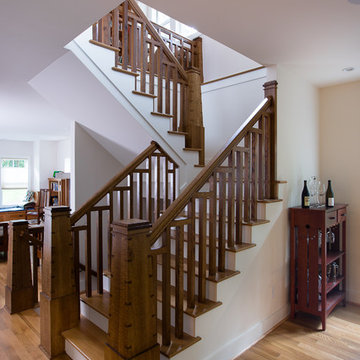
This custom made quatersawn white oak staircase is the centerpiece of the house. Quite a focal point! All the floors and stair treads are rift-sawn white oak.
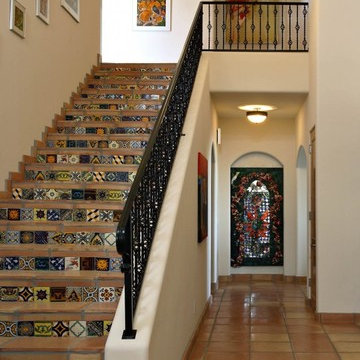
Mexican tile stair inlays, bold art and vibrant colors are truly eye candy in each room of this Mexican Villa-inspired design.
Ejemplo de escalera recta de estilo americano con escalones de terracota, contrahuellas con baldosas y/o azulejos y barandilla de metal
Ejemplo de escalera recta de estilo americano con escalones de terracota, contrahuellas con baldosas y/o azulejos y barandilla de metal
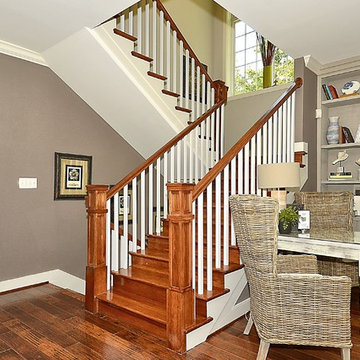
Diseño de escalera en U de estilo americano de tamaño medio con escalones de madera, contrahuellas de madera y barandilla de madera
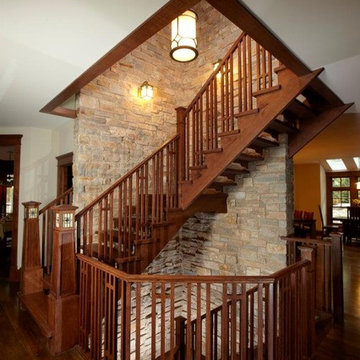
Foto de escalera en L de estilo americano grande con escalones de madera y contrahuellas de madera
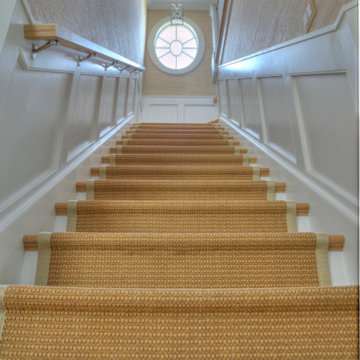
From the front door, all the way up to the 4th floor. The attention to wood working detail is amazing. This oval window at the top of the stairs brilliantly lights up this stairway. We like to call this the "Stairway to Heaven".
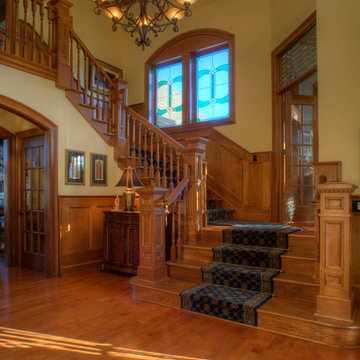
Imagen de escalera en U de estilo americano grande con escalones de madera y contrahuellas de madera
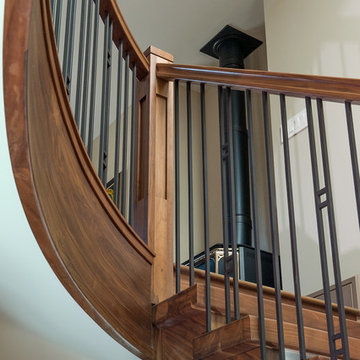
This showpiece blends thick, straight solid walnut treads with the gracefulness of curved lines. The lack of visible support posts keeps the stair visually uncluttered and leaves the impression it is floating. The open rise stair with open stringers show off the solid walnut treads. Mission style posts are complimented by similar lines in the flag style spindles.Stairs are art. Every angle gives a new impression.
Photography by Jason Ness
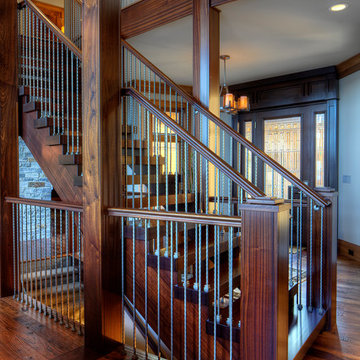
Foto de escalera recta de estilo americano de tamaño medio sin contrahuella con escalones de madera y barandilla de madera
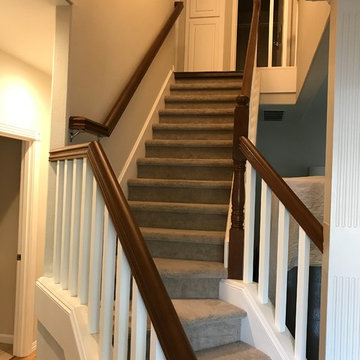
After picture. Removed dated balusters re-stained railing and newels, then added new
square balusters with new railing brackets. Owner painted trim.
Portland Stair Co. & Boss
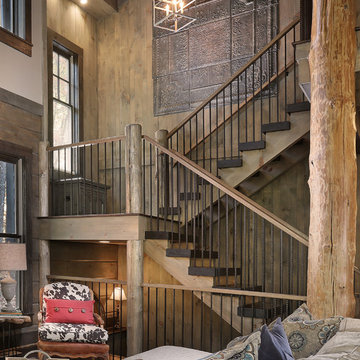
Tom Harper
Imagen de escalera en U de estilo americano de tamaño medio con escalones de madera y contrahuellas de madera
Imagen de escalera en U de estilo americano de tamaño medio con escalones de madera y contrahuellas de madera
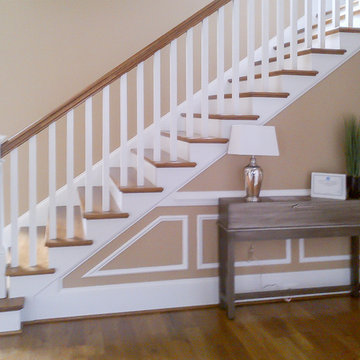
This multistory stair definitely embraces nature and simplicity; we had the opportunity to design, build and install these rectangular wood treads, newels, balusters and handrails system, to help create beautiful horizontal lines for a more natural open flow throughout the home.CSC 1976-2020 © Century Stair Company ® All rights reserved.
4.802 fotos de escaleras de estilo americano marrones
8
