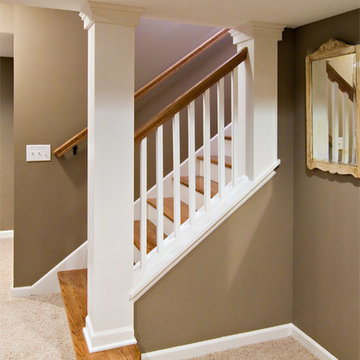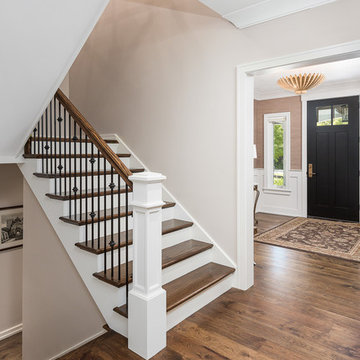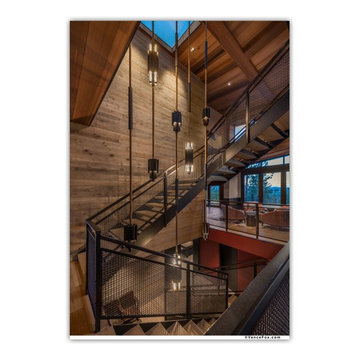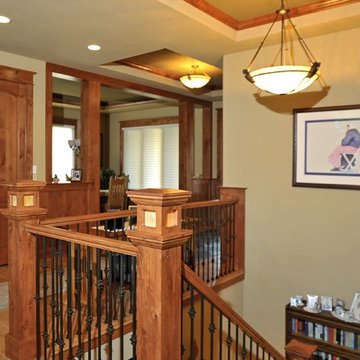4.802 fotos de escaleras de estilo americano marrones
Filtrar por
Presupuesto
Ordenar por:Popular hoy
121 - 140 de 4802 fotos
Artículo 1 de 3
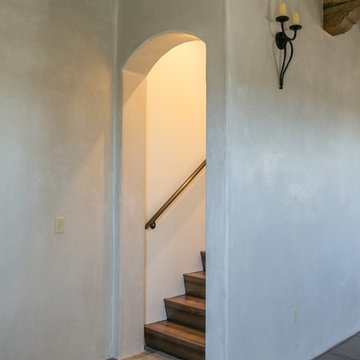
Wood stairs lead to the second story of this 2758 SF house. Listed by MaryLou Thompson. Photo by Tom Wuelpern.
Diseño de escalera recta de estilo americano con escalones de madera y contrahuellas de madera
Diseño de escalera recta de estilo americano con escalones de madera y contrahuellas de madera
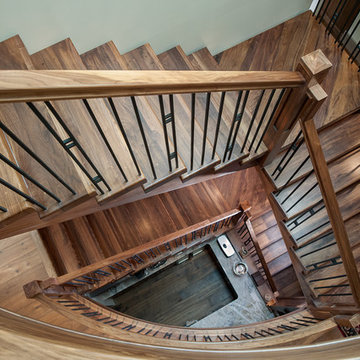
This showpiece blends thick, straight solid walnut treads with the gracefulness of curved lines. The lack of visible support posts keeps the stair visually uncluttered and leaves the impression it is floating. The open rise stair with open stringers show off the solid walnut treads. Mission style posts are complimented by similar lines in the flag style spindles.Stairs are art. Every angle gives a new impression.
Photography by Jason Ness
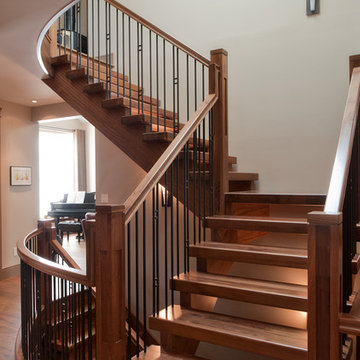
This showpiece blends thick, straight solid walnut treads with the gracefulness of curved lines. The lack of visible support posts keeps the stair visually uncluttered and leaves the impression it is floating. The open rise stair with open stringers show off the solid walnut treads. Mission style posts are complimented by similar lines in the flag style spindles. Stairs are art. Every angle gives a new impression.
Photography By Jason Ness
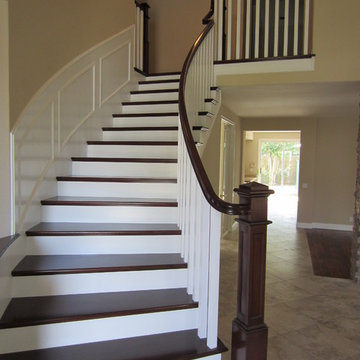
Jerry Wilson
Diseño de escalera curva de estilo americano grande con escalones de madera y contrahuellas de madera pintada
Diseño de escalera curva de estilo americano grande con escalones de madera y contrahuellas de madera pintada
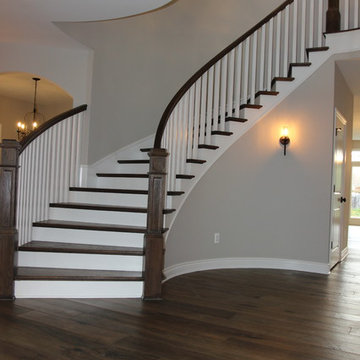
Ejemplo de escalera curva de estilo americano grande con escalones de madera, barandilla de madera y contrahuellas de madera pintada
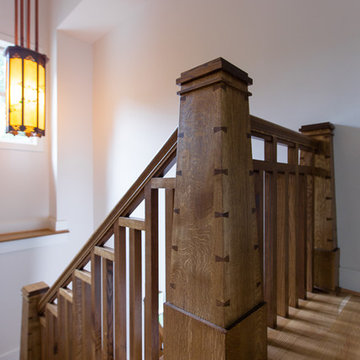
Ejemplo de escalera en U de estilo americano de tamaño medio con escalones de madera y contrahuellas de madera pintada
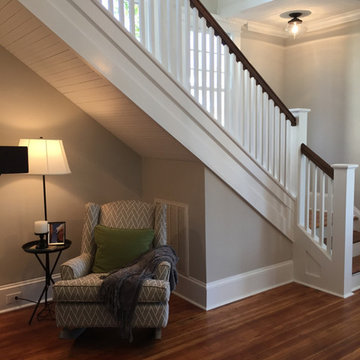
Imagen de escalera en L de estilo americano de tamaño medio con escalones de madera, contrahuellas de madera pintada y barandilla de madera
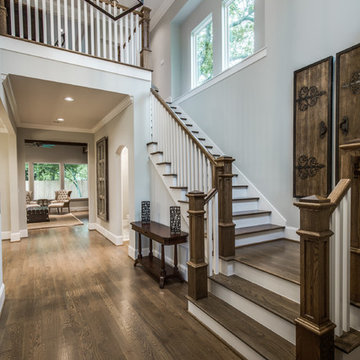
Modelo de escalera en L de estilo americano grande con escalones de madera, contrahuellas de madera pintada y barandilla de madera
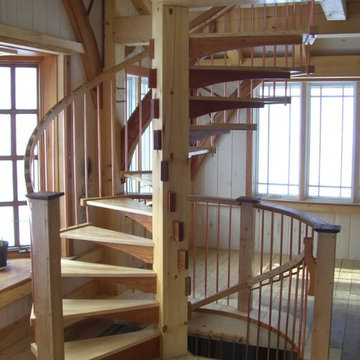
Spiral staircase curves up to second floor, and down towards a basement shop. Stair risers are mortised into a white pine post. Copper balusters, white ash treads, walnut caps.
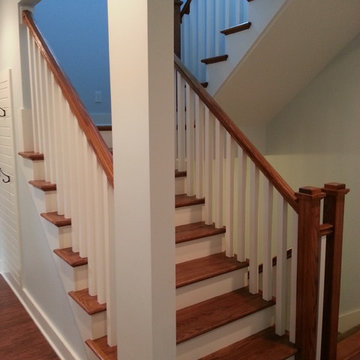
Open wood tread stairwell
Imagen de escalera en U de estilo americano de tamaño medio con escalones de madera y contrahuellas de madera pintada
Imagen de escalera en U de estilo americano de tamaño medio con escalones de madera y contrahuellas de madera pintada
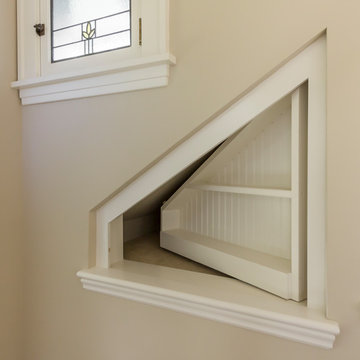
Now you see it, now you don't....
Hidden hinges and the perfect geometry allow client to easily access critically needed crawl space storage while comfortably standing on the landing of the stairs
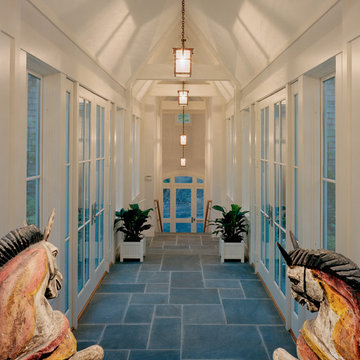
Maxwell MacKenzie
Ejemplo de escalera recta de estilo americano de tamaño medio con escalones de madera, contrahuellas de madera pintada y barandilla de metal
Ejemplo de escalera recta de estilo americano de tamaño medio con escalones de madera, contrahuellas de madera pintada y barandilla de metal
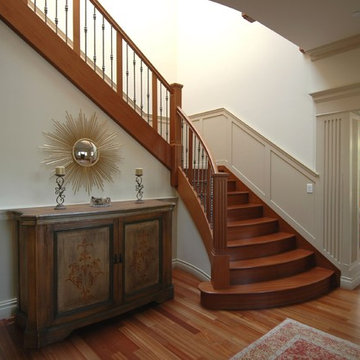
A New Home in the Craftsman Style in Burlingame, California
Our design of this large house in Burlingame was inspired by nearby Craftsman style homes. We also designed the swimming pool, pool house and bridges in the back yard. Carefully designed wood brackets and details complement the strong symmetrical form of the exterior. Traditional wood and leaded glass windows, stone masonry and slate tile roofs with copper gutters also contribute to this authentic and timeless design. This rich palette of materials and detailing are continued inside the house with coffered wood ceilings, painted wainscot paneling and trim, custom fireplace surrounds, decorative ironwork railings, and a curved entry stair. We represented our client in sensitive negotiations with neighbors of multiple Planning Commission hearings. The kitchen was featured in the 2006 Burlingame Classic Kitchen Tour.
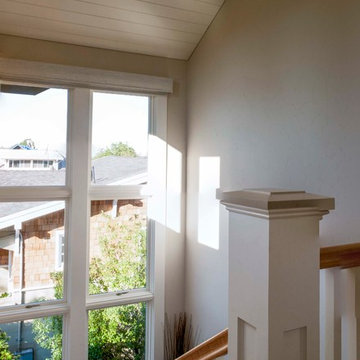
Diseño de escalera en U de estilo americano pequeña con escalones de madera y contrahuellas de madera pintada
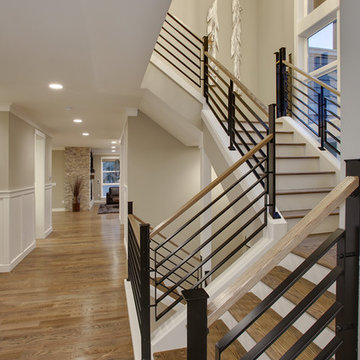
Foto de escalera en U de estilo americano con escalones de madera y contrahuellas de madera pintada
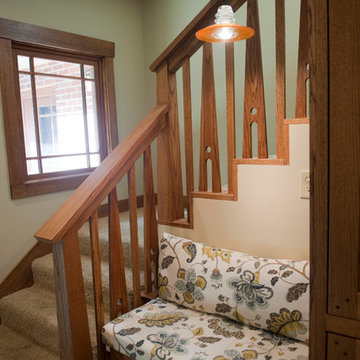
These spindles were reused from an early 1900s era home in the Highland area of Shreveport. They were a strong factor in the design of the kitchen. Kitchen completely designed by homeowner. Mollie Corbett Photography
4.802 fotos de escaleras de estilo americano marrones
7
