8.117 fotos de escaleras con todos los tratamientos de pared
Filtrar por
Presupuesto
Ordenar por:Popular hoy
281 - 300 de 8117 fotos
Artículo 1 de 2
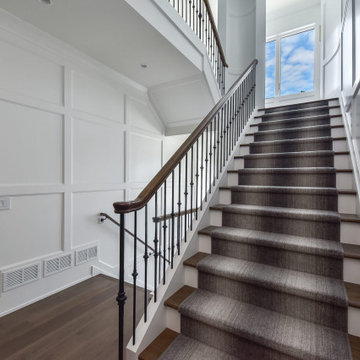
Foto de escalera en L bohemia grande con escalones de madera, contrahuellas de madera pintada, barandilla de madera y boiserie
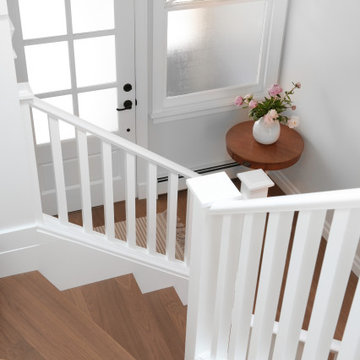
Updated entry and staircase in this traditional heritage home. New flooring throughout, re-painted staircase, wall paneling, and light sconces. Adding detailed elements to bring back character into this home.
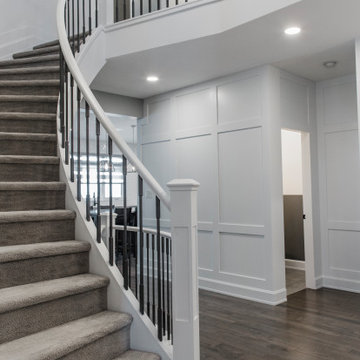
Ejemplo de escalera curva clásica renovada de tamaño medio con escalones enmoquetados, contrahuellas enmoquetadas, barandilla de metal y panelado
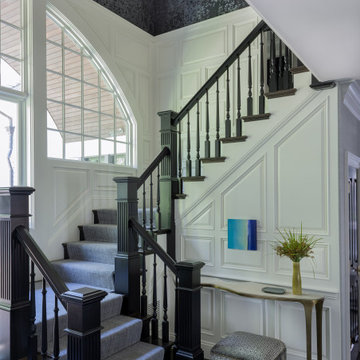
Photography by Michael J. Lee
Modelo de escalera tradicional renovada de tamaño medio con boiserie
Modelo de escalera tradicional renovada de tamaño medio con boiserie

Laminated glass is a safety glass that uses one or more layers of PVB film (polyvinyl butyral) or SGP between two or more pieces of glass. It is made under a special process and is combined into a whole through high temperature and high pressure within a certain period of time.
Longlass Laminated Glass Advantages:
1. We have high class dust-free constant temperature and humidity laminating production line.
2. We are the approved processor by SentryGlass
3. Our products meet the requirements of BS EN12600:2002 Class 1 (C) 1 ,and ANSI Z97.1-2015 Class A ,type 4.
An impact perfbimance test for materials in accordance with BS EN12600:2002 has been performed on the four given samples. The performance classification of the all test samples is Classification 1 (C) 1.
Performance Test
Sample:5mm tempered glass + 1.14 PVB + 5mm tempered glass
Impact Test: In accordance with Clause 5.1 of ANSI Z97.1-2015 Type 4
Thermal Test: In accordance with Clause 5.3 of ANSI Z97.1-2015
The distinguish between PVB & SGP:
1.The shear modulus of SGP is 50 times of that of PVB.
2.The Tear strength of SGP is 5 times of that of PVB.
3.The bearing capacity of SGP is 2 times of that of PVB.
4. The bending of SGP is only 1/4 of that of PVB.
In a word, SGP has better performance than PVB, and it's widely applied in glass path, glass ceiling, glass floor, Stair Treads,etc.
Longlass Laminated Glass Features
Energy saving
When sunlight directly shines on a piece of colorless laminated glass, the PVB interlayer film can absorb most of the heat and only radiate a part of the heat back indoors, making the indoor and outdoor heat difficult to conduct, reducing heat energy consumption, thereby maintaining indoor temperature and saving air conditioning Energy consumption.
Security
it can withstand the penetration of accidental impact. Once the glass is damaged, its fragments will still stick together with the intermediate film, which can avoid personal or property damage caused by the glass falling, and the whole piece of glass remains intact and can continue to withstand impact, wind and rain
Sound insulation
The interlayer film has the function of blocking sound waves, so that the laminated glass can effectively control the transmission of sound and play a good sound insulation effect.
Noise reduction
In the process of sound wave transmission, the glass on both sides of the film is reflected back and forth, and is attenuated and absorbed by the soft film. Generally, the noise can be reduced by 30-40 dB. The thicker the film, the better the noise reduction effect.
Decorative effect
The laminated glass can be sandwiched with various patterns, which can achieve the decorative effect, and there are also decorative effects such as ice glass.
UV resistance
The interlayer film has the function of filtering ultraviolet rays; the special PVB film can make laminated glass weaken the transmission of sunlight, effectively block ultraviolet rays, reduce the fading of indoor fabrics. The color PVB interlayer film has different light transmittance, and can control the ultraviolet and heat gain as needed. It will not block the penetration of visible light .
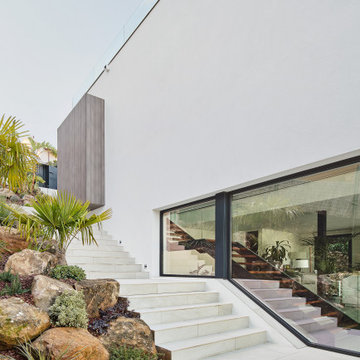
Diseño de escalera recta contemporánea grande con escalones con baldosas, contrahuellas con baldosas y/o azulejos y todos los tratamientos de pared
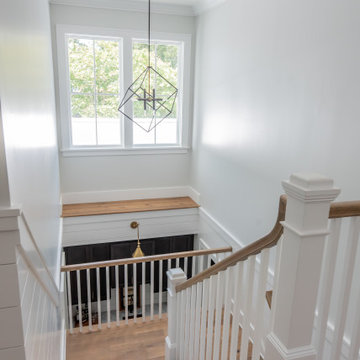
Open staircase with large windows, oversized lantern, with views to the wet bar down below
Diseño de escalera en U marinera con escalones de madera, contrahuellas de madera, barandilla de madera y machihembrado
Diseño de escalera en U marinera con escalones de madera, contrahuellas de madera, barandilla de madera y machihembrado
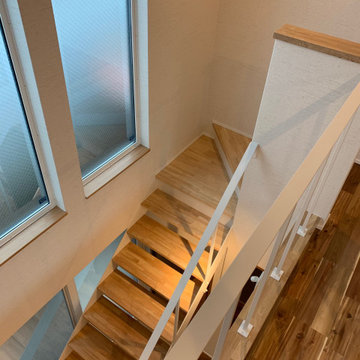
吹き抜けを利用して階段を施工
窓にかぶらせての施工なので透け感を考えました
Modelo de escalera recta minimalista sin contrahuella con barandilla de metal y papel pintado
Modelo de escalera recta minimalista sin contrahuella con barandilla de metal y papel pintado
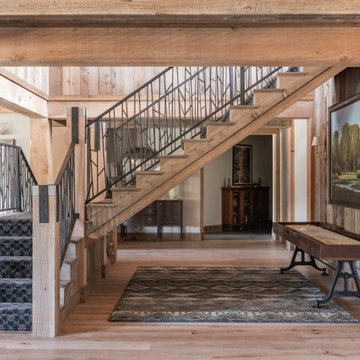
Diseño de escalera en L rural grande con escalones enmoquetados, contrahuellas enmoquetadas, barandilla de metal y madera
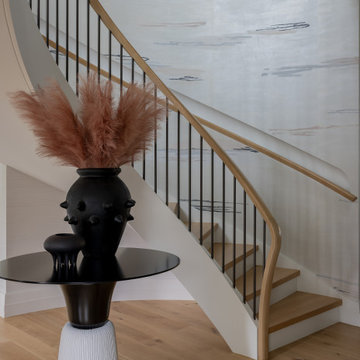
Photography by Michael. J Lee Photography
Diseño de escalera curva contemporánea de tamaño medio con escalones de madera, contrahuellas de madera pintada, barandilla de madera y papel pintado
Diseño de escalera curva contemporánea de tamaño medio con escalones de madera, contrahuellas de madera pintada, barandilla de madera y papel pintado
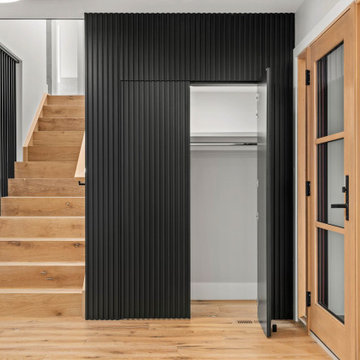
Hidden Foyer Closet and Stairway
Diseño de escalera recta minimalista con contrahuellas de madera, barandilla de metal y panelado
Diseño de escalera recta minimalista con contrahuellas de madera, barandilla de metal y panelado
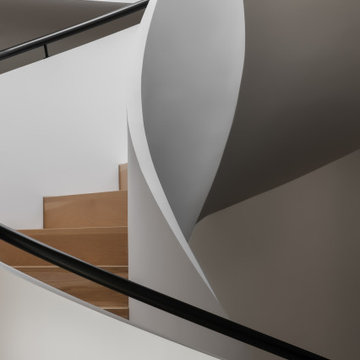
Skylights illuminate the curves of the spiral staircase design in Deco House.
Modelo de escalera curva actual de tamaño medio con escalones de madera, contrahuellas de madera, barandilla de metal y ladrillo
Modelo de escalera curva actual de tamaño medio con escalones de madera, contrahuellas de madera, barandilla de metal y ladrillo
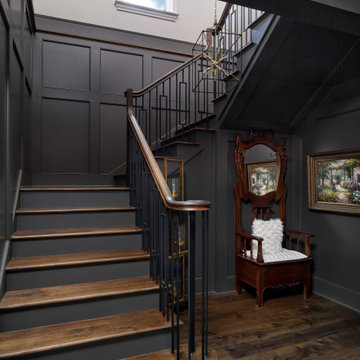
Ejemplo de escalera en U tradicional renovada con escalones de madera, contrahuellas de madera, barandilla de varios materiales y panelado
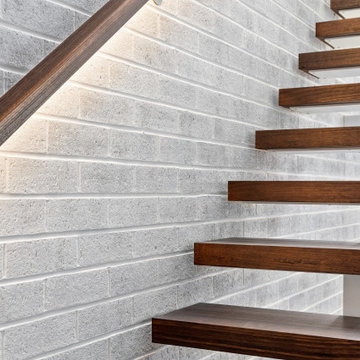
Open riser modern stairs against painted brick feature wall with in-built lit balustrade in renovation project
Ejemplo de escalera recta actual de tamaño medio sin contrahuella con escalones de madera y ladrillo
Ejemplo de escalera recta actual de tamaño medio sin contrahuella con escalones de madera y ladrillo
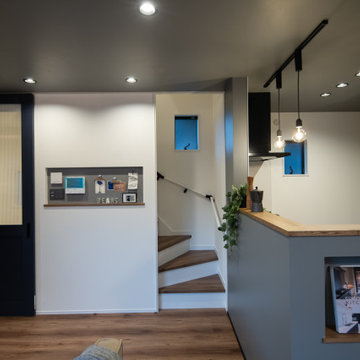
狭小住宅で階段や廊下を最小限に取った為扉を1枚しかつけるスペースがありませんでした。
その為登り口、降り口どちらも閉めれる扉を造作しました。
壁にはマグネットパネルの貼ったニッチにインターフォン、リモコン、スイッチ関係をまとめました。
Modelo de escalera curva minimalista pequeña con papel pintado
Modelo de escalera curva minimalista pequeña con papel pintado
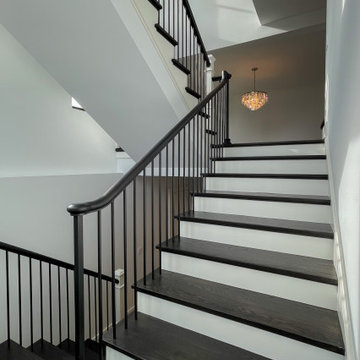
Traditional white-painted newels and risers combined with a modern vertical-balustrade system (black-painted rails) resulted in an elegant space with clean lines, warm and spacious feel. Staircase floats between large windows allowing natural light to reach all levels in this home, especially the basement area. CSC 1976-2021 © Century Stair Company ® All rights reserved.
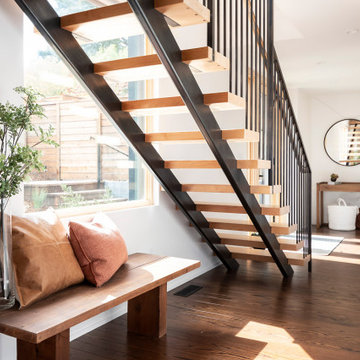
Stairs to Second Floor
Imagen de escalera recta contemporánea pequeña con escalones de madera, barandilla de metal y todos los tratamientos de pared
Imagen de escalera recta contemporánea pequeña con escalones de madera, barandilla de metal y todos los tratamientos de pared
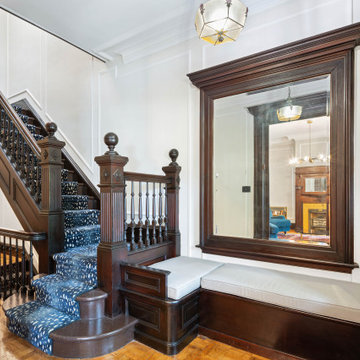
Ejemplo de escalera en L contemporánea grande con escalones enmoquetados, contrahuellas enmoquetadas, barandilla de madera y boiserie
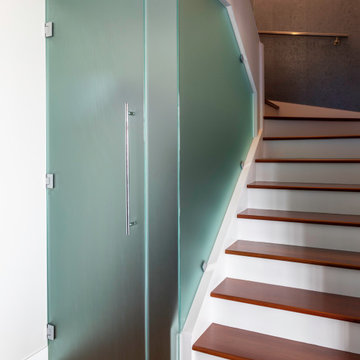
This beautiful staircase creates the perfect touch of art to a small area. The gray textured wallpaper accent the climbing wall to add contrast to the other white walls and light brown stairs. Silver handrails line the staircase and are matched with the chandelier. A half-wall made of glass is illuminated by LED lights hidden in the baseboards. At the bottom of the staircase, a fogged glass coat closet is featured along with a niche that has a Caesarstone jet black countertop piece.
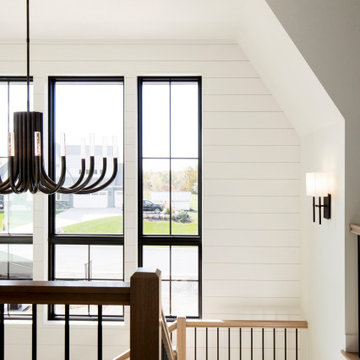
Ejemplo de escalera en U tradicional renovada extra grande con escalones de madera, contrahuellas de madera, barandilla de varios materiales y machihembrado
8.117 fotos de escaleras con todos los tratamientos de pared
15