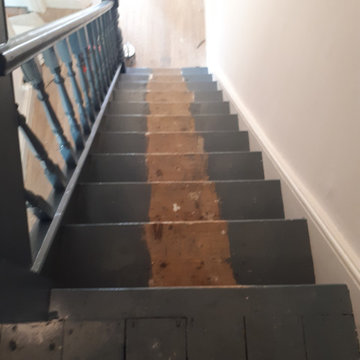8.117 fotos de escaleras con todos los tratamientos de pared
Filtrar por
Presupuesto
Ordenar por:Popular hoy
261 - 280 de 8117 fotos
Artículo 1 de 2
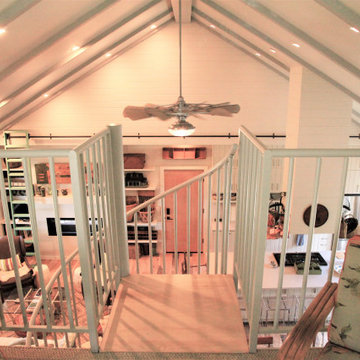
Santa Rosa Rd Cottage, Farm Stand & Breezeway // Location: Buellton, CA // Type: Remodel & New Construction. Cottage is new construction. Farm stand and breezeway are renovated. // Architect: HxH Architects
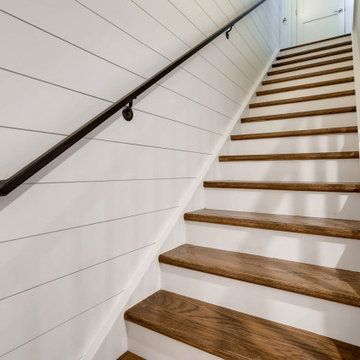
Beautiful Modern Farmhouse Basement staircase
Modelo de escalera de estilo de casa de campo de tamaño medio con machihembrado
Modelo de escalera de estilo de casa de campo de tamaño medio con machihembrado
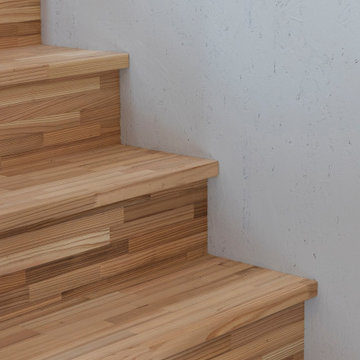
Foto de escalera recta escandinava pequeña con escalones de madera, contrahuellas de madera, barandilla de madera y machihembrado
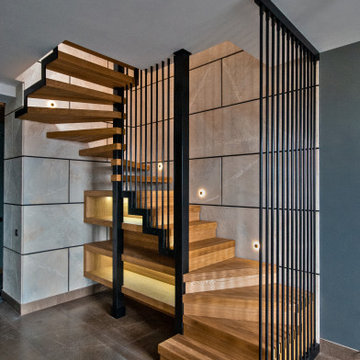
Imagen de escalera en U actual de tamaño medio con escalones de madera, contrahuellas de madera, barandilla de metal y boiserie
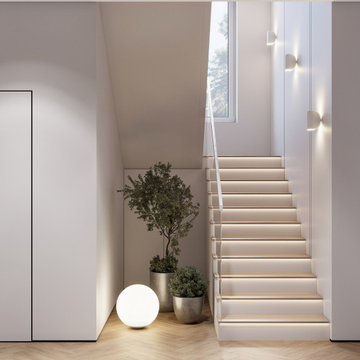
Foto de escalera recta actual de tamaño medio con escalones de hormigón, contrahuellas de madera, barandilla de vidrio y boiserie
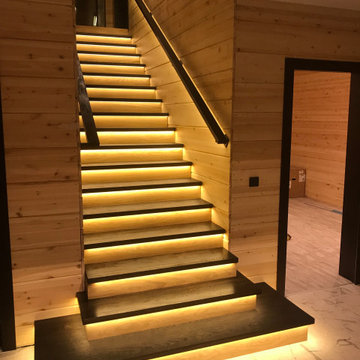
Ejemplo de escalera recta contemporánea con escalones de madera, contrahuellas de madera, barandilla de madera y machihembrado
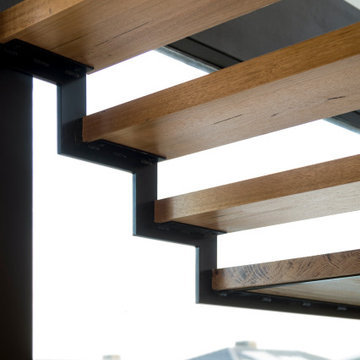
The main internal feature of the house, the design of the floating staircase involved extensive days working together with a structural engineer to refine so that each solid timber stair tread sat perfectly in between long vertical timber battens without the need for stair stringers. This unique staircase was intended to give a feeling of lightness to complement the floating facade and continuous flow of internal spaces.
The warm timber of the staircase continues throughout the refined, minimalist interiors, with extensive use for flooring, kitchen cabinetry and ceiling, combined with luxurious marble in the bathrooms and wrapping the high-ceilinged main bedroom in plywood panels with 10mm express joints.
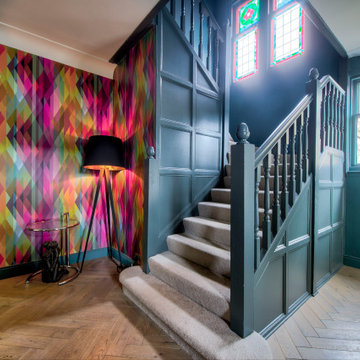
Imagen de escalera en U actual con escalones enmoquetados, contrahuellas enmoquetadas, barandilla de madera, panelado y papel pintado
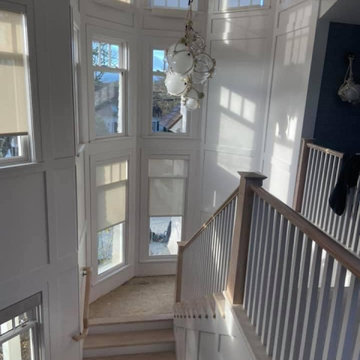
An exquisite interior staircase with a sleek grey color scheme, contrasting dark wood floors, and elegant white railings. Natural light floods in from a large window at the top of the stairs, creating a modern and inviting atmosphere. The intricate wall molding adds texture, and there are subtle design elements like a metal object for hanging items and a unique light fixture hanging in front of a window. This space effortlessly combines modern and classic design elements, making it an excellent source of inspiration for those seeking a stylish interior for their home or office.
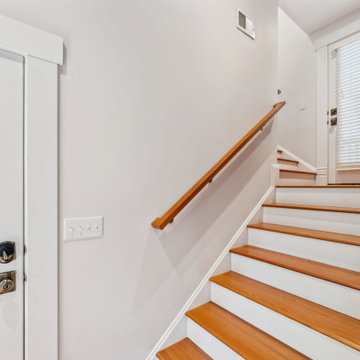
Cleverly designed stairways connect the new addition to the original house. First floor and basement windows were converted into doorways at the landings for access. Exposed brick shows the original exterior surface of the house.
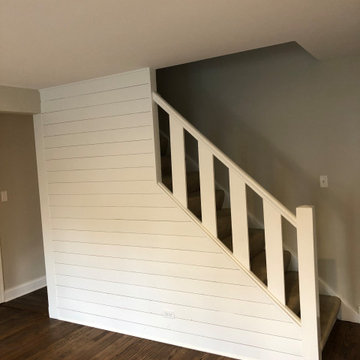
Modelo de escalera recta clásica de tamaño medio con escalones enmoquetados, contrahuellas enmoquetadas, barandilla de madera y machihembrado
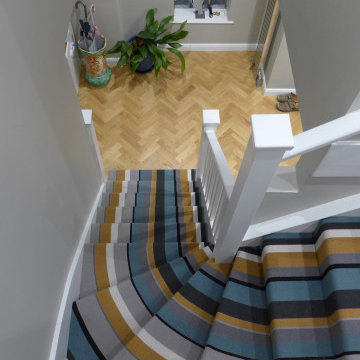
Broad striped stair carpet
Imagen de escalera en L contemporánea de tamaño medio con escalones enmoquetados, contrahuellas enmoquetadas, barandilla de madera y papel pintado
Imagen de escalera en L contemporánea de tamaño medio con escalones enmoquetados, contrahuellas enmoquetadas, barandilla de madera y papel pintado
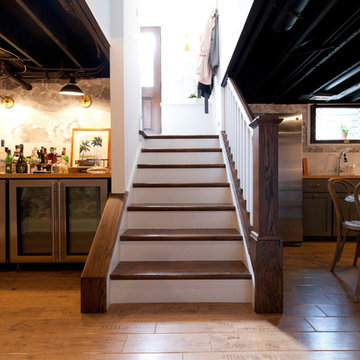
Gorgeous staircase with dark hardwood treads and painted white risers.
Meyer Design
Photos: Jody Kmetz
Imagen de escalera en L campestre de tamaño medio con escalones de madera, contrahuellas de madera, barandilla de madera y papel pintado
Imagen de escalera en L campestre de tamaño medio con escalones de madera, contrahuellas de madera, barandilla de madera y papel pintado
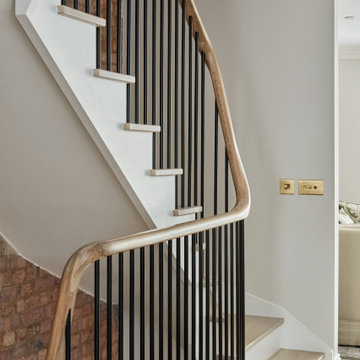
Modelo de escalera curva clásica renovada de tamaño medio con escalones de madera, barandilla de metal y ladrillo
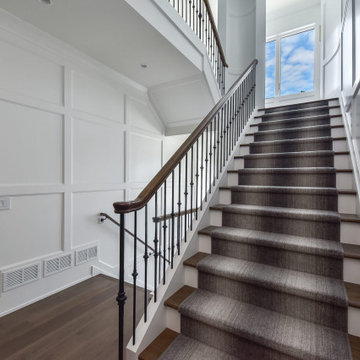
Foto de escalera en L bohemia grande con escalones de madera, contrahuellas de madera pintada, barandilla de madera y boiserie
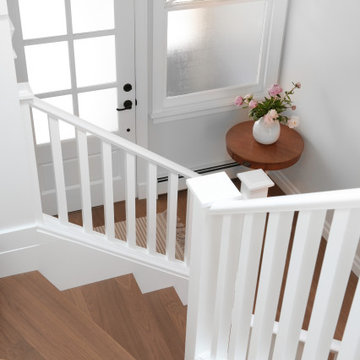
Updated entry and staircase in this traditional heritage home. New flooring throughout, re-painted staircase, wall paneling, and light sconces. Adding detailed elements to bring back character into this home.
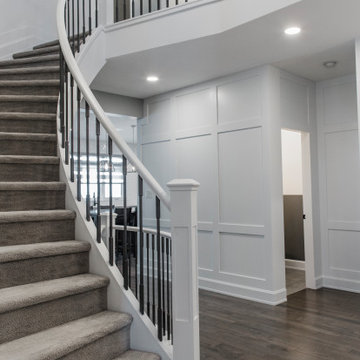
Ejemplo de escalera curva clásica renovada de tamaño medio con escalones enmoquetados, contrahuellas enmoquetadas, barandilla de metal y panelado
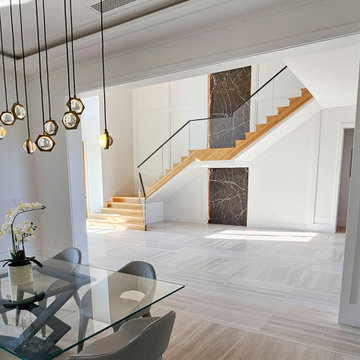
A vertical backdrop of black marble with white-saturated inlay designs frames a unique staircase in this open design home. As it descends into the naturally lit area below, the stairs’ white oak treads combined with glass and matching marble railing system become an unexpected focal point in this one of kind, gorgeous home. CSC 1976-2023 © Century Stair Company ® All rights reserved.
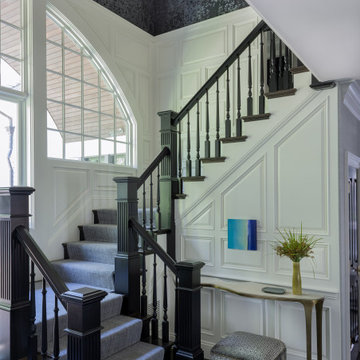
Photography by Michael J. Lee
Modelo de escalera tradicional renovada de tamaño medio con boiserie
Modelo de escalera tradicional renovada de tamaño medio con boiserie
8.117 fotos de escaleras con todos los tratamientos de pared
14
