1.737 fotos de escaleras con boiserie y todos los tratamientos de pared
Filtrar por
Presupuesto
Ordenar por:Popular hoy
1 - 20 de 1737 fotos
Artículo 1 de 3
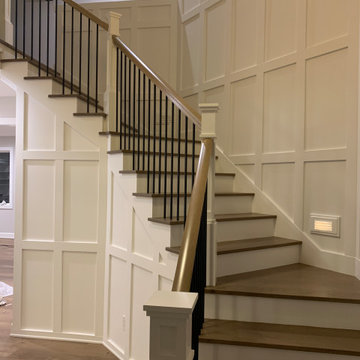
Foto de escalera en L grande con escalones de madera, contrahuellas de madera, barandilla de varios materiales y boiserie

#thevrindavanproject
ranjeet.mukherjee@gmail.com thevrindavanproject@gmail.com
https://www.facebook.com/The.Vrindavan.Project
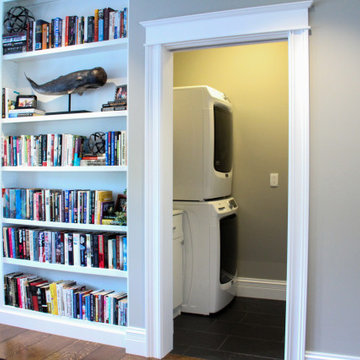
Landing and staircase area that contains sitting area, bookcase and wet bar. Painted white wainscot on walls of staircase. Built-in bookcase. Open catwalk to sitting area. Bar area contains small sink, cabinetry and beverage refrigerator. Quarter sawn white oak hardwood flooring with hand scraped edges and ends (stained medium brown). Marvin Clad Wood Ultimate windows. Carpet runner.

Irreplaceable features of this State Heritage listed home were restored and make a grand statement within the entrance hall.
Foto de escalera en U clásica grande con escalones de madera, contrahuellas de madera, barandilla de madera y boiserie
Foto de escalera en U clásica grande con escalones de madera, contrahuellas de madera, barandilla de madera y boiserie
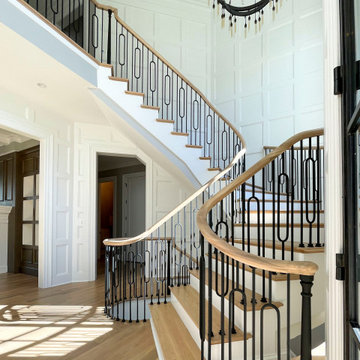
Three floating-curved flights play a spectacular effect in this recently built home; soft wooden oak treads and oak rails blend beautifully with the hardwood flooring, while its balustrade is an architectural decorative confection of black wrought-iron in clean geometrical patterns. CSC 1976-2022 © Century Stair Company ® All rights reserved.

Foto de escalera en U clásica de tamaño medio con escalones de madera, contrahuellas de madera pintada, barandilla de varios materiales y boiserie

Ejemplo de escalera de caracol tradicional de tamaño medio con escalones enmoquetados, contrahuellas de madera, barandilla de madera y boiserie
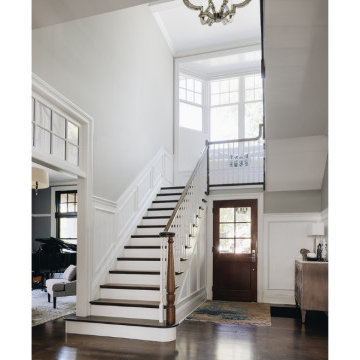
U-shaped wood staircase with wainscoting, landing area seating, bright natural light transoms.
Foto de escalera en U contemporánea con escalones de madera, contrahuellas de madera, barandilla de madera y boiserie
Foto de escalera en U contemporánea con escalones de madera, contrahuellas de madera, barandilla de madera y boiserie
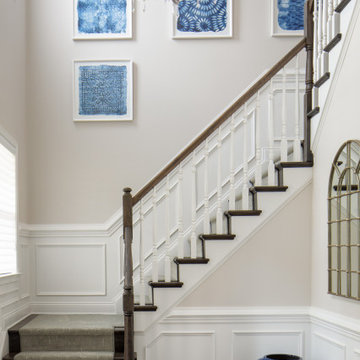
This entry hall is enriched with millwork. Wainscoting is a classical element that feels fresh and modern in this setting.
The collection of batik prints adds color and interest to the stairwell and welcome the visitor.
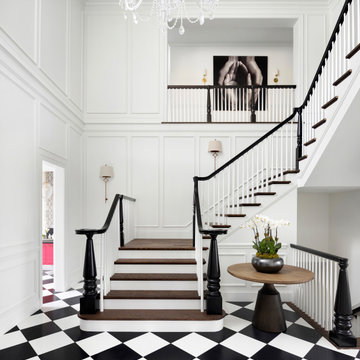
Modelo de escalera en U clásica renovada grande con escalones de madera, contrahuellas de madera pintada, barandilla de madera y boiserie
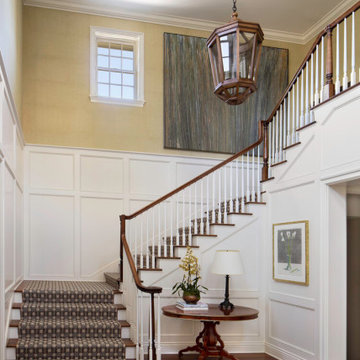
Imagen de escalera en L tradicional con escalones de madera, contrahuellas de madera pintada, barandilla de madera y boiserie

Diseño de escalera en U ecléctica con escalones de madera pintada, contrahuellas de madera pintada, barandilla de madera y boiserie
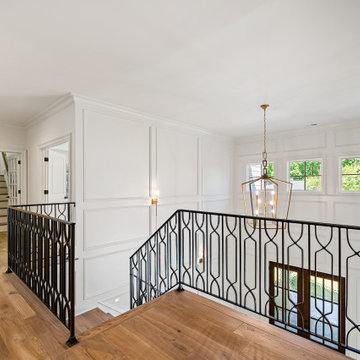
Modelo de escalera en L tradicional grande con escalones de madera, contrahuellas de madera pintada, barandilla de metal y boiserie
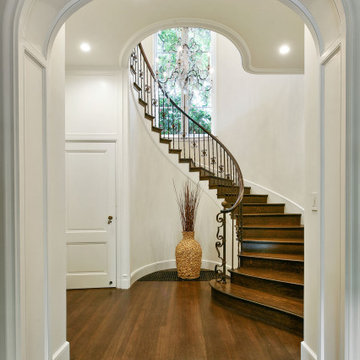
Diseño de escalera curva mediterránea grande con escalones de madera, contrahuellas de madera, barandilla de metal y boiserie

The impressive staircase is located next to the foyer. The black wainscoting provides a dramatic backdrop for the gold pendant chandelier that hangs over the staircase. Simple black iron railing frames the stairwell to the basement and open hallways provide a welcoming flow on the main level of the home.
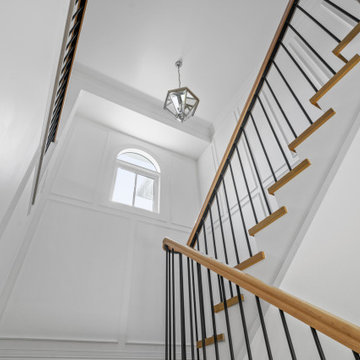
Ejemplo de escalera clásica con escalones de madera, contrahuellas de madera, barandilla de madera y boiserie

This foyer feels very serene and inviting with the light walls and live sawn white oak flooring. Custom board and batten is added to the feature wall, and stairway. Tons of sunlight greets this space with the clear glass sidelights.
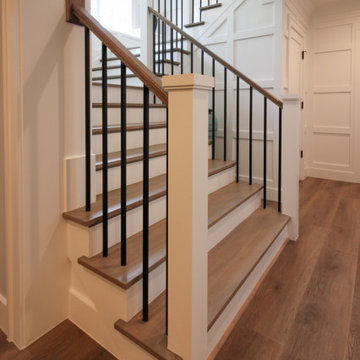
Properly spaced round-metal balusters and simple/elegant white square newels make a dramatic impact in this four-level home. Stain selected for oak treads and handrails match perfectly the gorgeous hardwood floors and complement the white wainscoting throughout the house. CSC 1976-2021 © Century Stair Company ® All rights reserved.
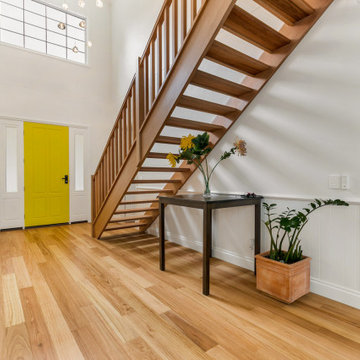
Entry Stairs
Diseño de escalera recta clásica de tamaño medio con escalones de madera, contrahuellas de madera, barandilla de madera y boiserie
Diseño de escalera recta clásica de tamaño medio con escalones de madera, contrahuellas de madera, barandilla de madera y boiserie
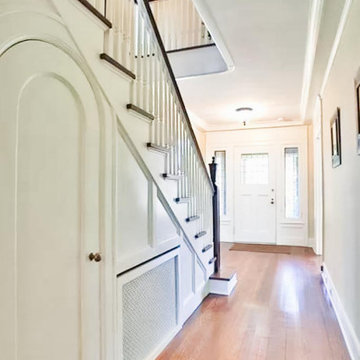
Restoration of a beautiful English Tudor that consisted of an updated floor plan, custom kitchen, master suite and new baths.
Ejemplo de escalera recta clásica con escalones de madera, contrahuellas de madera, barandilla de madera y boiserie
Ejemplo de escalera recta clásica con escalones de madera, contrahuellas de madera, barandilla de madera y boiserie
1.737 fotos de escaleras con boiserie y todos los tratamientos de pared
1