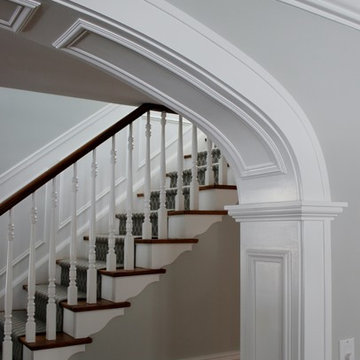1.733 fotos de escaleras con boiserie y todos los tratamientos de pared
Filtrar por
Presupuesto
Ordenar por:Popular hoy
81 - 100 de 1733 fotos
Artículo 1 de 3

After photo of our modern white oak stair remodel and painted wall wainscot paneling.
Ejemplo de escalera recta minimalista grande con escalones de madera, contrahuellas de madera pintada, barandilla de madera y boiserie
Ejemplo de escalera recta minimalista grande con escalones de madera, contrahuellas de madera pintada, barandilla de madera y boiserie
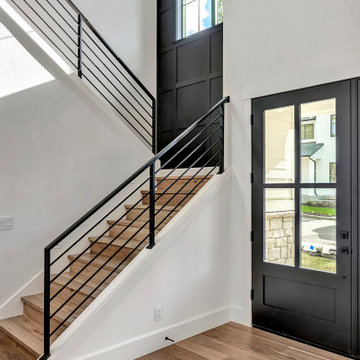
Modern Farmhouse staircase with Feature Wall detail in Iron Ore by Sherwin Williams. Custom Iron railings and gold light fixture. Note: these are lighted stairs, using WAC LED 5"x3" wall lights with clear lens.
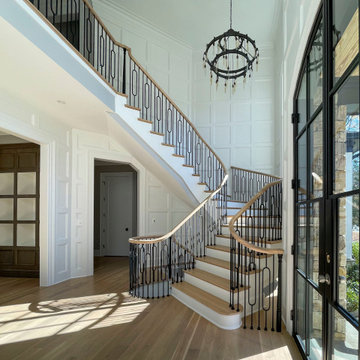
Three floating-curved flights play a spectacular effect in this recently built home; soft wooden oak treads and oak rails blend beautifully with the hardwood flooring, while its balustrade is an architectural decorative confection of black wrought-iron in clean geometrical patterns. CSC 1976-2022 © Century Stair Company ® All rights reserved.
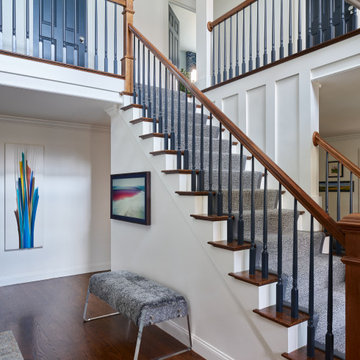
The balusters and doors are painted nearly black in Railings by Farrow & Ball, adding a rich custom look to the staircase and hallway. A Century bench, wrapped in granite sheepskin, features a weightless acrylic base. What appears as art above the bench is actually an additional television for the family to enjoy. We love the board and baton detailing on the side of the staircase wall.
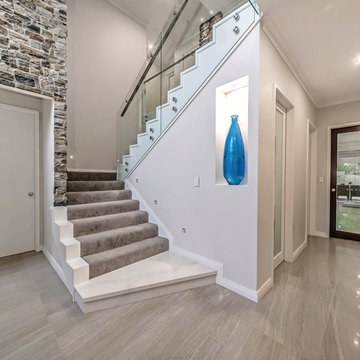
Designed for families who love to entertain, relax and socialise in style, the Promenade offers plenty of personal space for every member of the family, as well as catering for guests or inter-generational living.
The first of two luxurious master suites is downstairs, complete with two walk-in robes and spa ensuite. Four generous children’s bedrooms are grouped around their own bathroom. At the heart of the home is the huge designer kitchen, with a big stone island bench, integrated appliances and separate scullery. Seamlessly flowing from the kitchen are spacious indoor and outdoor dining and lounge areas, a family room, games room and study.
For guests or family members needing a little more privacy, there is a second master suite upstairs, along with a sitting room and a theatre with a 150-inch screen, projector and surround sound.
No expense has been spared, with high feature ceilings throughout, three powder rooms, a feature tiled fireplace in the family room, alfresco kitchen, outdoor shower, under-floor heating, storerooms, video security, garaging for three cars and more.
The Promenade is definitely worth a look! It is currently available for viewing by private inspection only, please contact Daniel Marcolina on 0419 766 658
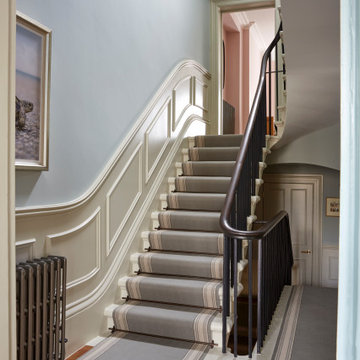
Imagen de escalera recta clásica con barandilla de madera y boiserie
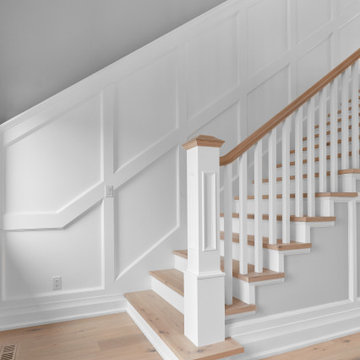
Double panel wainscoting to compliment this stunning staircase.
Ejemplo de escalera en U contemporánea grande con escalones de madera, barandilla de madera y boiserie
Ejemplo de escalera en U contemporánea grande con escalones de madera, barandilla de madera y boiserie
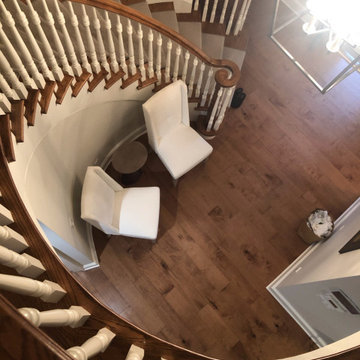
Modelo de escalera curva costera grande con barandilla de madera, boiserie, escalones de madera y contrahuellas de madera
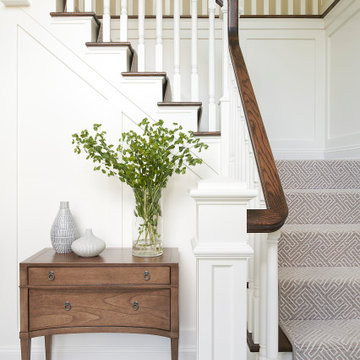
*Please Note: All “related,” “similar,” and “sponsored” products tagged or listed by Houzz are not actual products pictured. They have not been approved by Glenna Stone Interior Design nor any of the professionals credited. For information about our work, please contact info@glennastone.com.
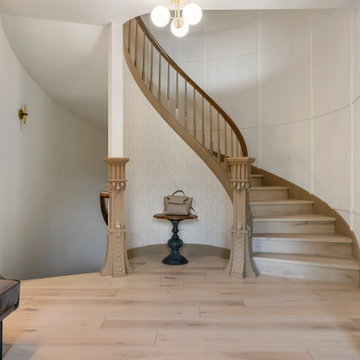
Clean and bright for a space where you can clear your mind and relax. Unique knots bring life and intrigue to this tranquil maple design. With the Modin Collection, we have raised the bar on luxury vinyl plank. The result is a new standard in resilient flooring. Modin offers true embossed in register texture, a low sheen level, a rigid SPC core, an industry-leading wear layer, and so much more.
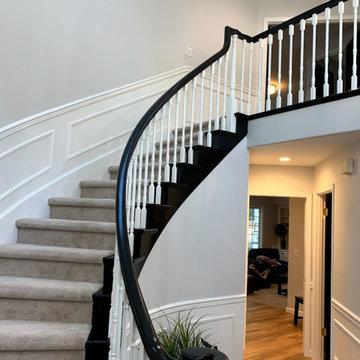
Amazing what a little paint can do! By painting the handrail black and balusters white this staircase is transformed.
Modelo de escalera curva clásica renovada de tamaño medio con escalones enmoquetados, contrahuellas enmoquetadas, barandilla de madera y boiserie
Modelo de escalera curva clásica renovada de tamaño medio con escalones enmoquetados, contrahuellas enmoquetadas, barandilla de madera y boiserie
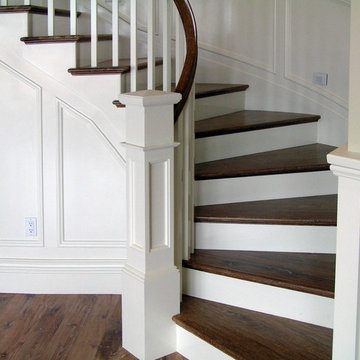
Diseño de escalera curva tradicional con escalones de madera, contrahuellas de madera pintada, barandilla de madera y boiserie
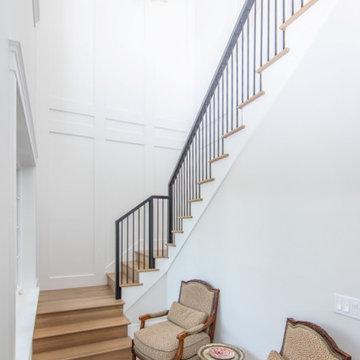
The stairway is a central point of any home, and one that is passed dozens of times daily, so we believe it's important that every staircase is beautifully designed and tastefully decorated.
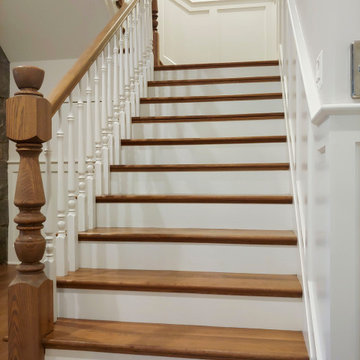
Post to post estate oak newels with matching oak railing fittings and white painted balusters, make a bold statement in this recently built home in one of the most exclusives gated communities in Northern Virginia. CSC 1976-2023 © Century Stair Company ® All rights reserved.
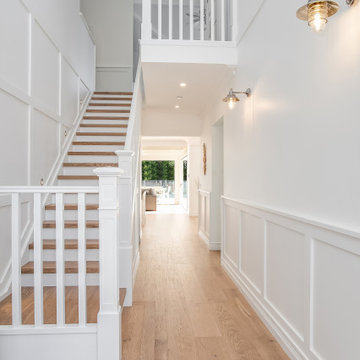
Ejemplo de escalera en L marinera grande con escalones de madera, contrahuellas de madera pintada, barandilla de madera y boiserie
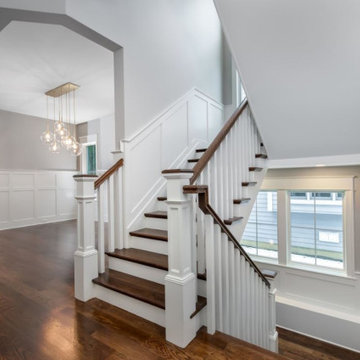
Open staircase with lots of natural light to highlight the custom architectural details.
Diseño de escalera en U de estilo de casa de campo de tamaño medio con escalones de madera, contrahuellas de madera pintada, barandilla de madera y boiserie
Diseño de escalera en U de estilo de casa de campo de tamaño medio con escalones de madera, contrahuellas de madera pintada, barandilla de madera y boiserie
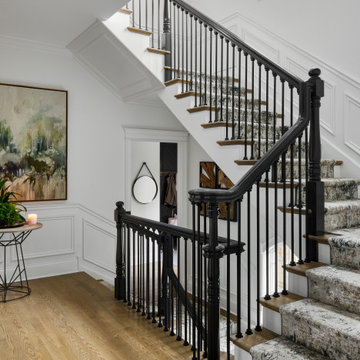
Ejemplo de escalera en U tradicional con escalones de madera, contrahuellas de madera pintada y boiserie
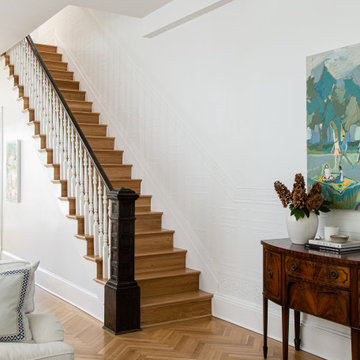
The original plaster wainscot going up the stairwell was preserved as well as the newel post. New balusters and stairs were installed as the existing stair and railing were no longer up to code standards.

The mid and upper landing areas.
Foto de escalera en U tradicional renovada grande con escalones de madera, contrahuellas de madera pintada, barandilla de madera y boiserie
Foto de escalera en U tradicional renovada grande con escalones de madera, contrahuellas de madera pintada, barandilla de madera y boiserie
1.733 fotos de escaleras con boiserie y todos los tratamientos de pared
5
