39 fotos de escaleras con escalones de vidrio y todos los tratamientos de pared
Filtrar por
Presupuesto
Ordenar por:Popular hoy
1 - 20 de 39 fotos
Artículo 1 de 3

This gorgeous glass spiral staircase is finished in Washington in 2017. It was a remodel project.
Stair diameter 67"
Stair height : 114"
Imagen de escalera de caracol actual de tamaño medio sin contrahuella con escalones de vidrio, barandilla de vidrio y madera
Imagen de escalera de caracol actual de tamaño medio sin contrahuella con escalones de vidrio, barandilla de vidrio y madera
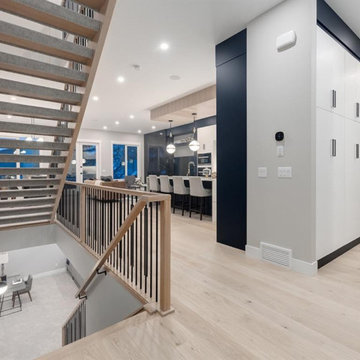
LUXURY is an occasional indulgence.. For others it's a WAY OF LIFE! This European Custom Home Builder has an impeccable reputation for innovation & this masterpiece will please the most discerning buyer. Situated on a quiet street in this sought after inner city community and offering a MASSIVE 37.5'x167 ( 5436 sqft) OVERSIZED LOT with a park right outside the front door!! 3800+ sqft of architectural flare, incredible indoor/outdoor entertaining space all the while incorporating functionality. The SOARING foyer with its cosmopolitan fixture is just the start of the sophisticated finishings that are about to unfold. Jaw dropping Chef's kitchen, outstanding millwork, mode counters & backsplash and professional appliance collection. Open dining area and sprawling living room showcasing a chic fireplace and a wall of glass with patio door access the picturesque deck & massive private yard! 10' ceilings, modernistic windows and hardwood throughout create a sleek ambiance. Gorgeous front facade on a treelined street with the park outside the front door. Master retreat is an oasis, picturesque view, double sided fireplace, oversized walk in closet and a spa inspired ensuite - with dual rain shower heads, stand alone tub, heated floors, double vanities and intricate tile work - unwind & indulge yourself. Three bedrooms up PLUS a LOFT/ OFFICE fit for a KING!! Even the kids' washroom has double vanities and heated floors. Lower level is the place where memories will be made with the whole family. Ultimate in entertainment enjoyment! Topped off with heated floors, a gym, a 4th bedroom and a 4th bath! Whether it's the towering exterior, fully finished DOUBLE ATTACHED GARAGE, superior construction or the New Home Warranty - one thing is certain - it must be seen to truly be appreciated. You will see why it will be ENVIED by all. Minutes to the core and literally steps to the park, schools & pathways.
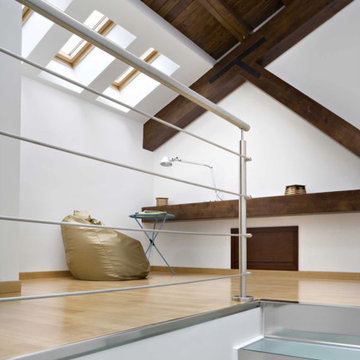
Modelo de escalera recta actual de tamaño medio con escalones de vidrio, contrahuellas de metal, barandilla de metal y panelado
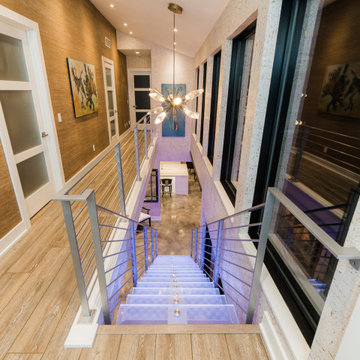
Modern stairway with floating glass treads and color changing RGB lighting.
Foto de escalera suspendida minimalista grande sin contrahuella con escalones de vidrio, barandilla de metal y papel pintado
Foto de escalera suspendida minimalista grande sin contrahuella con escalones de vidrio, barandilla de metal y papel pintado
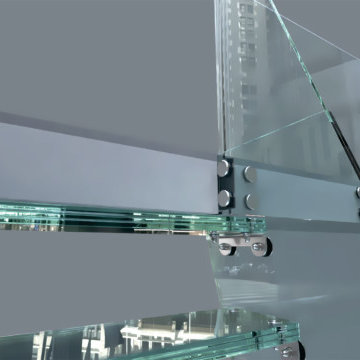
Engineered, laminate glass staircase with tempered glass railing panels. Metal stringers and elevated landing platforms pre-engineered and manufactured in-house. All hardware CNC machined in-house as well and finished in bright nickel electro-plating.
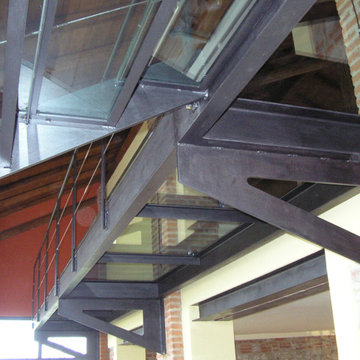
Design Norberto Ponzini
Imagen de escalera suspendida minimalista extra grande con escalones de vidrio, contrahuellas de metal, barandilla de cable y ladrillo
Imagen de escalera suspendida minimalista extra grande con escalones de vidrio, contrahuellas de metal, barandilla de cable y ladrillo

Imagen de escalera en L moderna grande sin contrahuella con escalones de vidrio, barandilla de metal y papel pintado
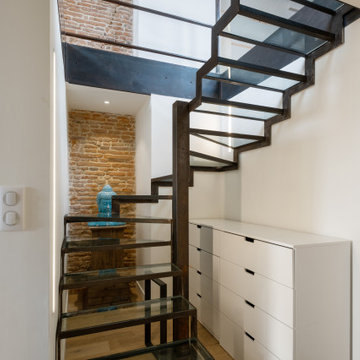
Modelo de escalera curva industrial de tamaño medio sin contrahuella con escalones de vidrio, barandilla de metal y ladrillo
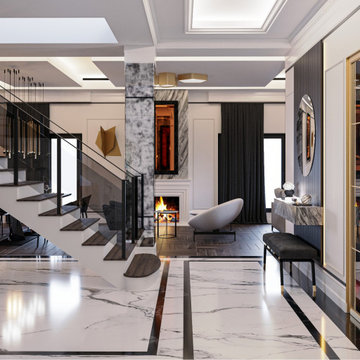
Foto de escalera en L actual grande con escalones de vidrio, contrahuellas de madera, barandilla de varios materiales y panelado
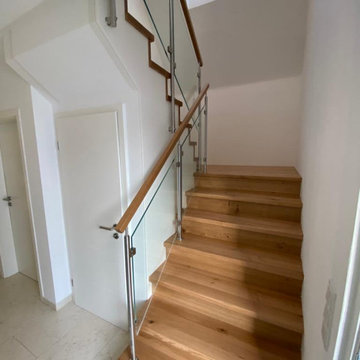
Modelo de escalera de caracol actual pequeña sin contrahuella con escalones de vidrio, barandilla de varios materiales y ladrillo
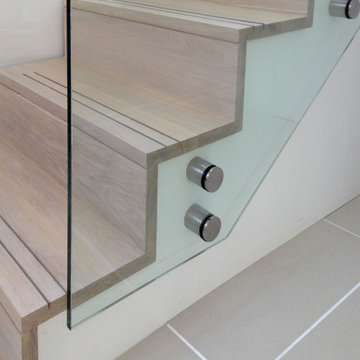
Foto de escalera en U actual grande sin contrahuella con escalones de vidrio, barandilla de vidrio y panelado
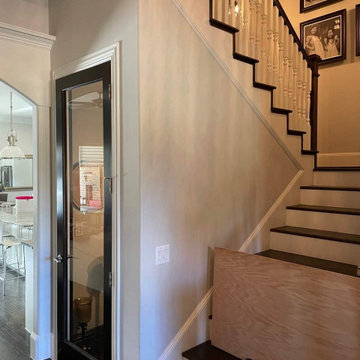
Before just a simple stair case turn into a beautifully designed wine caller
Ejemplo de escalera curva pequeña con escalones de vidrio, contrahuellas de vidrio, barandilla de madera y machihembrado
Ejemplo de escalera curva pequeña con escalones de vidrio, contrahuellas de vidrio, barandilla de madera y machihembrado
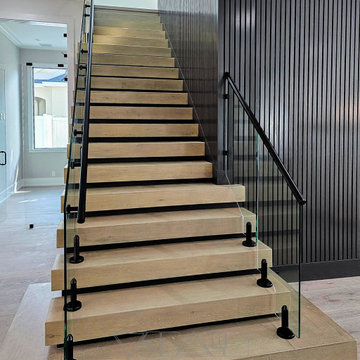
Frameless spigot railing system with side mounted handrail.
Our custom builder needed an original design that incorporated a modern glass railing with other transitional elements in this Winter Park home.
We were able to design, manufacture and install this unique glass railing system which exceeded the builders expectations. Each glass panel was fabricated with our new state of the art CNC machine that allows to make intricate cuts with a perfect flat polished edge. Please contact us to provide unique designs that will enhance the look your home with our custom glass railing systems.
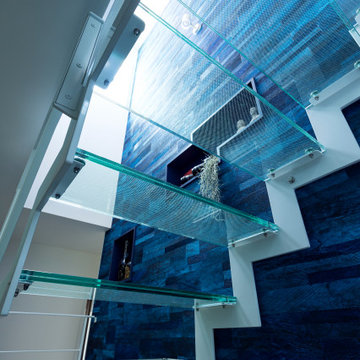
鉄骨階段は透明の踏板ガラスをセレクトし透明感をだしつつも動きがでるイナズマ階段に。上部から差し込む光が深みのあるブルーの壁紙を引き立て洗練さと上質さを生み出します。
Imagen de escalera minimalista con escalones de vidrio y papel pintado
Imagen de escalera minimalista con escalones de vidrio y papel pintado
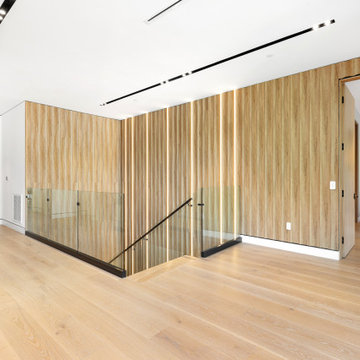
Diseño de escalera curva actual con escalones de vidrio, contrahuellas de metal, barandilla de vidrio y madera
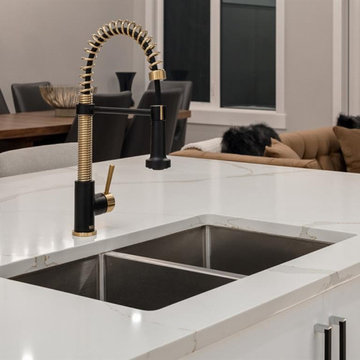
LUXURY is an occasional indulgence.. For others it's a WAY OF LIFE! This European Custom Home Builder has an impeccable reputation for innovation & this masterpiece will please the most discerning buyer. Situated on a quiet street in this sought after inner city community and offering a MASSIVE 37.5'x167 ( 5436 sqft) OVERSIZED LOT with a park right outside the front door!! 3800+ sqft of architectural flare, incredible indoor/outdoor entertaining space all the while incorporating functionality. The SOARING foyer with its cosmopolitan fixture is just the start of the sophisticated finishings that are about to unfold. Jaw dropping Chef's kitchen, outstanding millwork, mode counters & backsplash and professional appliance collection. Open dining area and sprawling living room showcasing a chic fireplace and a wall of glass with patio door access the picturesque deck & massive private yard! 10' ceilings, modernistic windows and hardwood throughout create a sleek ambiance. Gorgeous front facade on a treelined street with the park outside the front door. Master retreat is an oasis, picturesque view, double sided fireplace, oversized walk in closet and a spa inspired ensuite - with dual rain shower heads, stand alone tub, heated floors, double vanities and intricate tile work - unwind & indulge yourself. Three bedrooms up PLUS a LOFT/ OFFICE fit for a KING!! Even the kids' washroom has double vanities and heated floors. Lower level is the place where memories will be made with the whole family. Ultimate in entertainment enjoyment! Topped off with heated floors, a gym, a 4th bedroom and a 4th bath! Whether it's the towering exterior, fully finished DOUBLE ATTACHED GARAGE, superior construction or the New Home Warranty - one thing is certain - it must be seen to truly be appreciated. You will see why it will be ENVIED by all. Minutes to the core and literally steps to the park, schools & pathways.
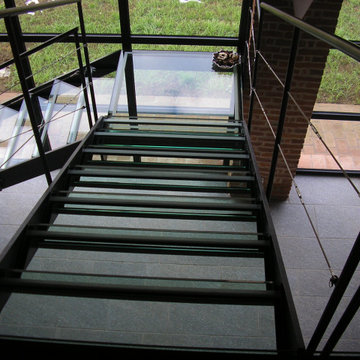
Ejemplo de escalera en L rural con escalones de vidrio, contrahuellas de metal, barandilla de cable y ladrillo
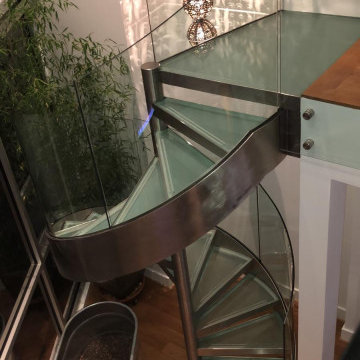
This gorgeous glass spiral staircase is finished in Washington in 2017. It was a remodel project.
Stair diameter 67"
Stair height : 114"
Imagen de escalera de caracol contemporánea de tamaño medio sin contrahuella con escalones de vidrio, barandilla de vidrio y madera
Imagen de escalera de caracol contemporánea de tamaño medio sin contrahuella con escalones de vidrio, barandilla de vidrio y madera
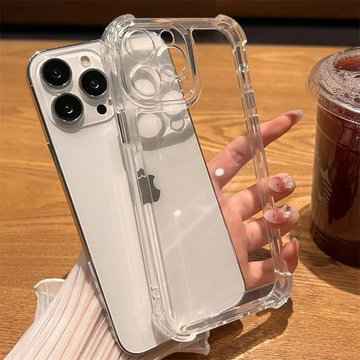
There are several benefits of having a case for iPhone 14 Pro and iPhone 14 Pro Max, including:
Protection: The primary benefit of using a case for your iPhone 14 Pro or iPhone 14 Pro Max is protection. A good case can protect your phone from scratches, dents, and other types of damage that can occur from everyday use.
Style: iPhone cases come in a wide variety of styles, colors, and designs. You can choose a case that matches your personal style or that complements the look of your phone.
Grip: Some cases are designed with special textures or materials that provide extra grip, making it less likely that you'll drop your phone.
Functionality: Many iPhone cases come with additional features such as card slots, kickstands, or extra battery packs that can enhance the functionality of your phone.
Resale value: A well-protected phone will have a higher resale value than a phone with visible damage, so using a case can help protect your investment.
Overall, a Case For iPhone 14 Pro & iPhone 14 Pro Max is a smart investment for anyone who wants to protect their iPhone 14 Pro or iPhone 14 Pro Max and keep it looking and functioning like new for longer
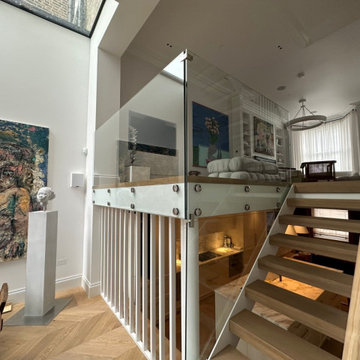
Project Progress Report
Project Title: Installation of Glass Balustrade at Gayton Road, NW3
Project Manager: Ahmed Jalal
Reporting Period: 3 - 4 Weeks
Scope:
The scope of the project was to install a frameless glass balustrade with bolts. The work involved templating, steel beam drilling, installation of the glass panels with bolts to hold the glass panels in place.
Deliverables:
All deliverables have been met as per the scope of the project. The glass balustrade has been installed, and the installation has been completed to a high standard.
39 fotos de escaleras con escalones de vidrio y todos los tratamientos de pared
1