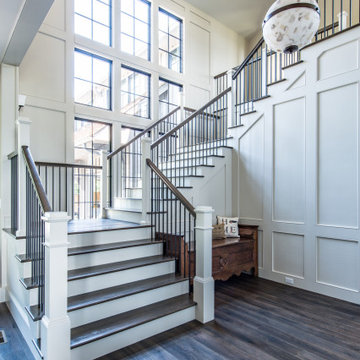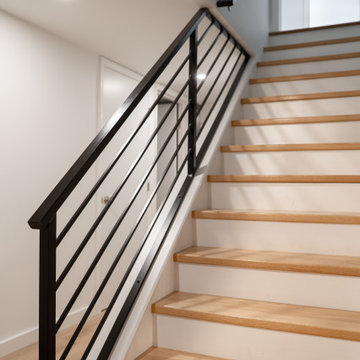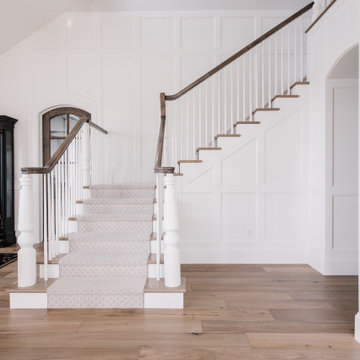8.086 fotos de escaleras con todos los tratamientos de pared
Filtrar por
Presupuesto
Ordenar por:Popular hoy
201 - 220 de 8086 fotos
Artículo 1 de 2
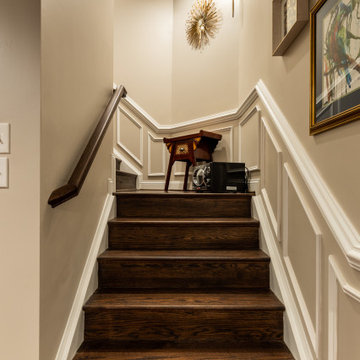
This older couple residing in a golf course community wanted to expand their living space and finish up their unfinished basement for entertainment purposes and more.
Their wish list included: exercise room, full scale movie theater, fireplace area, guest bedroom, full size master bath suite style, full bar area, entertainment and pool table area, and tray ceiling.
After major concrete breaking and running ground plumbing, we used a dead corner of basement near staircase to tuck in bar area.
A dual entrance bathroom from guest bedroom and main entertainment area was placed on far wall to create a large uninterrupted main floor area. A custom barn door for closet gives extra floor space to guest bedroom.
New movie theater room with multi-level seating, sound panel walls, two rows of recliner seating, 120-inch screen, state of art A/V system, custom pattern carpeting, surround sound & in-speakers, custom molding and trim with fluted columns, custom mahogany theater doors.
The bar area includes copper panel ceiling and rope lighting inside tray area, wrapped around cherry cabinets and dark granite top, plenty of stools and decorated with glass backsplash and listed glass cabinets.
The main seating area includes a linear fireplace, covered with floor to ceiling ledger stone and an embedded television above it.
The new exercise room with two French doors, full mirror walls, a couple storage closets, and rubber floors provide a fully equipped home gym.
The unused space under staircase now includes a hidden bookcase for storage and A/V equipment.
New bathroom includes fully equipped body sprays, large corner shower, double vanities, and lots of other amenities.
Carefully selected trim work, crown molding, tray ceiling, wainscoting, wide plank engineered flooring, matching stairs, and railing, makes this basement remodel the jewel of this community.
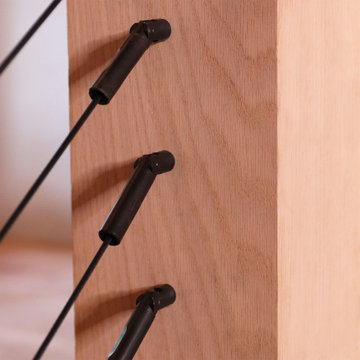
Wood posts featuring Keuka Studios Black Cable railing system on the interior staircase.
www.Keuka-Studios.com
Foto de escalera en L rural grande sin contrahuella con escalones de madera, barandilla de cable y madera
Foto de escalera en L rural grande sin contrahuella con escalones de madera, barandilla de cable y madera
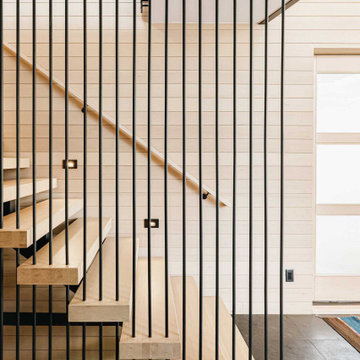
Winner: Platinum Award for Best in America Living Awards 2023. Atop a mountain peak, nearly two miles above sea level, sits a pair of non-identical, yet related, twins. Inspired by intersecting jagged peaks, these unique homes feature soft dark colors, rich textural exterior stone, and patinaed Shou SugiBan siding, allowing them to integrate quietly into the surrounding landscape, and to visually complete the natural ridgeline. Despite their smaller size, these homes are richly appointed with amazing, organically inspired contemporary details that work to seamlessly blend their interior and exterior living spaces. The simple, yet elegant interior palette includes slate floors, T&G ash ceilings and walls, ribbed glass handrails, and stone or oxidized metal fireplace surrounds.
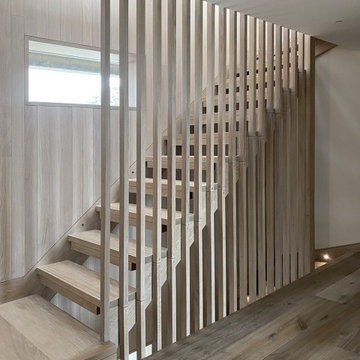
Timber stair with slatted screen.
Modelo de escalera contemporánea de tamaño medio sin contrahuella con barandilla de madera, madera y escalones de madera
Modelo de escalera contemporánea de tamaño medio sin contrahuella con barandilla de madera, madera y escalones de madera
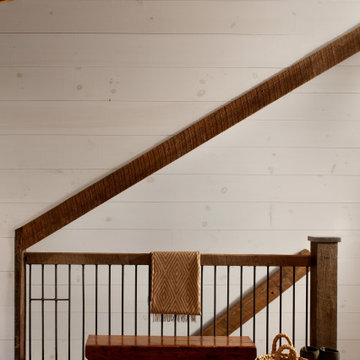
View of staircase from upper floor showing top floor wood and metal railing, wood beams, medium hardwood flooring, and painted white wood wall paneling.
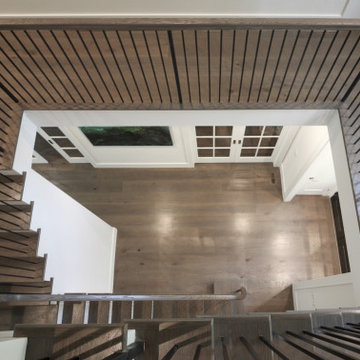
This stunning foyer features a beautiful and captivating three levels wooden staircase with vertical balusters, wooden handrail, and extended balcony; its stylish design and location make these stairs one of the main focal points in this elegant home. CSC © 1976-2020 Century Stair Company. All rights reserved.
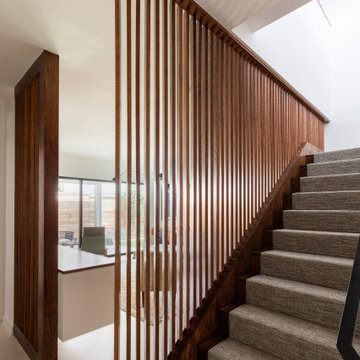
2019 Addition/Remodel by Steven Allen Designs, LLC - Featuring Clean Subtle lines + 42" Front Door + 48" Italian Tiles + Quartz Countertops + Custom Shaker Cabinets + Oak Slat Wall and Trim Accents + Design Fixtures + Artistic Tiles + Wild Wallpaper + Top of Line Appliances
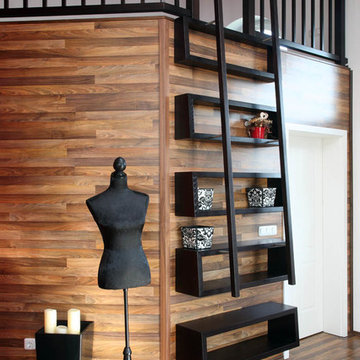
Imagen de escalera recta contemporánea pequeña con escalones de madera, contrahuellas de madera, barandilla de madera y madera
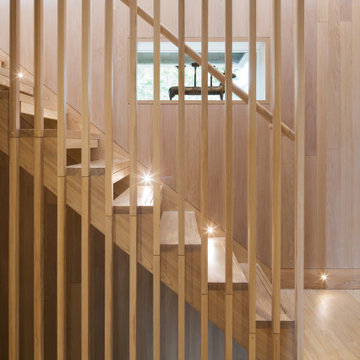
Solid hardwood stair with slatted screening and wall panelling.
Imagen de escalera recta costera sin contrahuella con escalones de madera, barandilla de madera y panelado
Imagen de escalera recta costera sin contrahuella con escalones de madera, barandilla de madera y panelado

Modelo de escalera en U pequeña con escalones de madera, contrahuellas de madera, barandilla de vidrio y madera

Ejemplo de escalera suspendida contemporánea grande sin contrahuella con escalones de madera, barandilla de metal y papel pintado
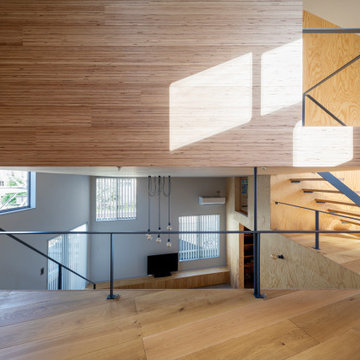
スキップフロアの隙間から、下階へ光が落ちる。寝室はLVLの塊のように浮いている。
Imagen de escalera escandinava sin contrahuella con escalones de madera, barandilla de metal y papel pintado
Imagen de escalera escandinava sin contrahuella con escalones de madera, barandilla de metal y papel pintado
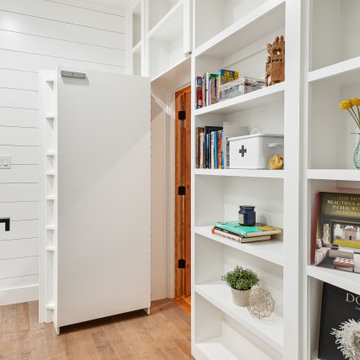
Pull the secret book, and a hidden door opens wide!
Imagen de escalera en U clásica renovada de tamaño medio con escalones de madera, contrahuellas de madera pintada, barandilla de metal y machihembrado
Imagen de escalera en U clásica renovada de tamaño medio con escalones de madera, contrahuellas de madera pintada, barandilla de metal y machihembrado
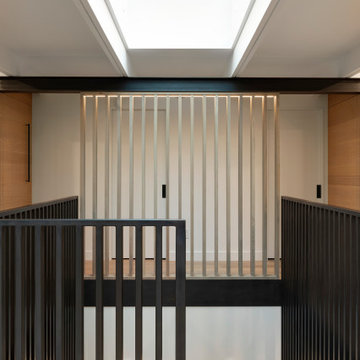
Diseño de escalera retro sin contrahuella con escalones de madera, barandilla de varios materiales y madera
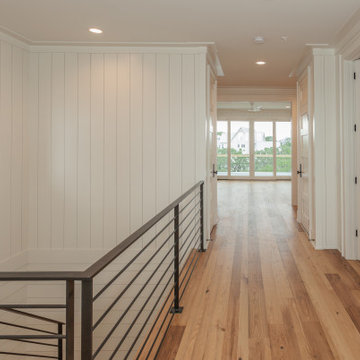
Wormy Chestnut floor through-out. Horizontal & vertical shiplap wall covering. Iron deatils in the custom railing & custom barn doors.
Imagen de escalera en U costera grande con escalones de madera, contrahuellas de madera pintada, barandilla de metal y machihembrado
Imagen de escalera en U costera grande con escalones de madera, contrahuellas de madera pintada, barandilla de metal y machihembrado
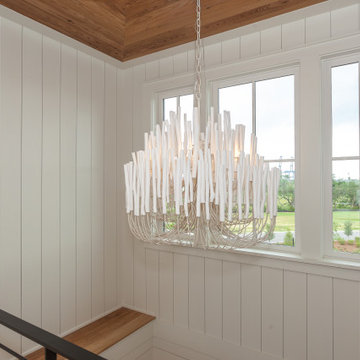
Wormy Chestnut floor through-out. Horizontal & vertical shiplap wall covering. Iron deatils in the custom railing & custom barn doors.
Ejemplo de escalera en U costera grande con escalones de madera, contrahuellas de madera pintada, barandilla de metal y machihembrado
Ejemplo de escalera en U costera grande con escalones de madera, contrahuellas de madera pintada, barandilla de metal y machihembrado
8.086 fotos de escaleras con todos los tratamientos de pared
11
