44.595 fotos de escaleras con contrahuellas de madera
Filtrar por
Presupuesto
Ordenar por:Popular hoy
1 - 20 de 44.595 fotos
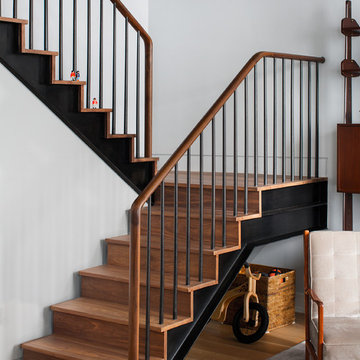
Ejemplo de escalera contemporánea con contrahuellas de madera y escalones de madera

Diseño de escalera en L contemporánea de tamaño medio con escalones de madera, contrahuellas de madera y barandilla de metal
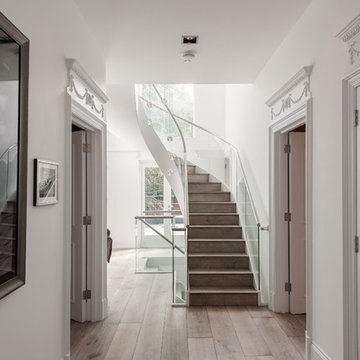
French + Tye
Modelo de escalera curva actual con escalones de madera y contrahuellas de madera
Modelo de escalera curva actual con escalones de madera y contrahuellas de madera
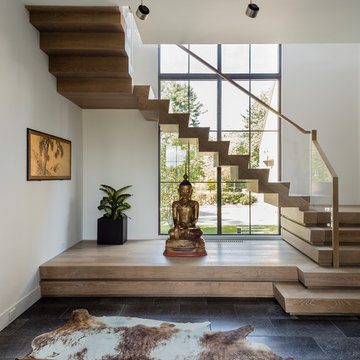
Imagen de escalera en U contemporánea con escalones de madera, contrahuellas de madera y barandilla de vidrio

Imagen de escalera recta actual grande con escalones de madera y contrahuellas de madera

Ejemplo de escalera en U contemporánea de tamaño medio con escalones de madera, contrahuellas de madera y barandilla de varios materiales
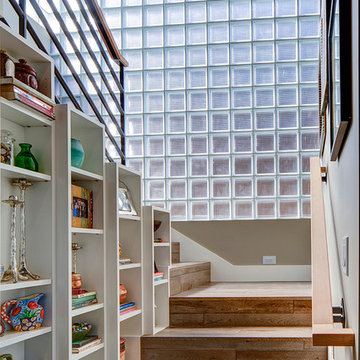
Jeff Amram Photography
Foto de escalera en U actual con escalones de madera y contrahuellas de madera
Foto de escalera en U actual con escalones de madera y contrahuellas de madera
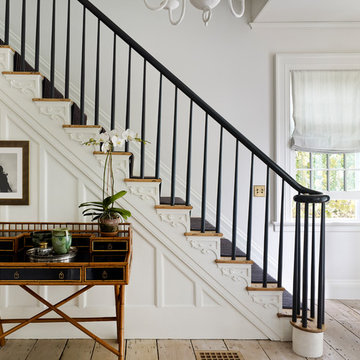
Staircase, Photo by Peter Murdock
Diseño de escalera recta clásica de tamaño medio con escalones enmoquetados, contrahuellas de madera y barandilla de madera
Diseño de escalera recta clásica de tamaño medio con escalones enmoquetados, contrahuellas de madera y barandilla de madera
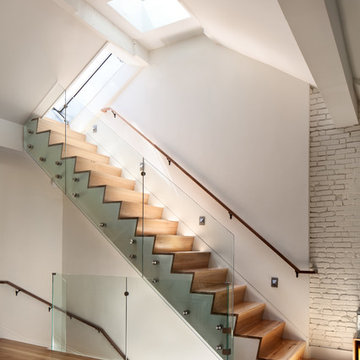
Wide plank Hickory flooring and matching custom stair treads - sawn in the USA and available mill-direct from Hull Forest Products - www.hullforest.com. 1-800-928-9602.
Photo by Matt Delphenich Architectural Photography

The oak staircase was cut and made by our joinery
team in our workshop - the handrail is a solid piece of
oak winding its way down to the basement. The oak
staircase wraps its way around the living spaces in the
form of oak panelling to create a ribbon of material to
links the spaces together.

Modelo de escalera contemporánea de tamaño medio con escalones de madera, contrahuellas de madera y barandilla de madera
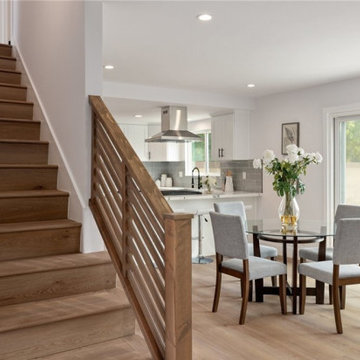
Turnkey, two story single family home. The kitchen features quartz countertops with tile backsplash, brand new appliances, new flooring and new cabinets. The cozy living room has wood flooring, receseed lighting and a modern fireplace. One large bedroom with an upgraded full bathroom is located on the main level. The second level has three bedrooms and two bathrooms, including a master suite with a remodeled, modern private bathroom.
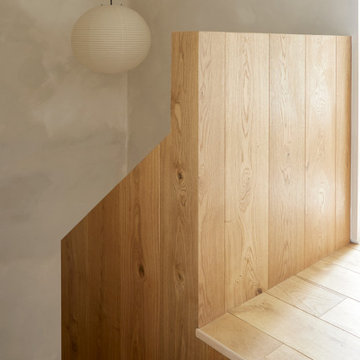
Imagen de escalera en U de estilo zen pequeña con escalones de madera y contrahuellas de madera
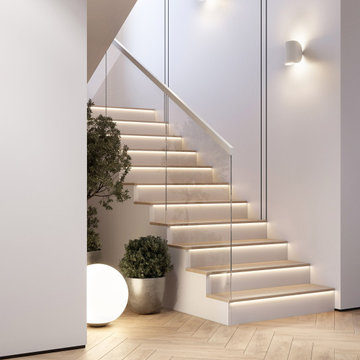
Diseño de escalera recta actual de tamaño medio con escalones de hormigón, contrahuellas de madera, barandilla de vidrio y boiserie

Stufenlandschaft mit Sitzgelegenheit
Diseño de escalera curva actual con escalones de madera, contrahuellas de madera, barandilla de madera y madera
Diseño de escalera curva actual con escalones de madera, contrahuellas de madera, barandilla de madera y madera
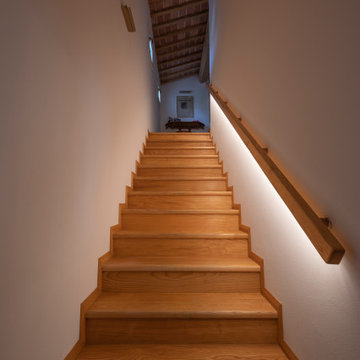
Foto de escalera recta campestre pequeña con escalones de madera, contrahuellas de madera y barandilla de madera
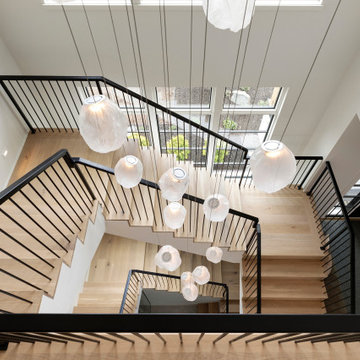
Modern staircase with Tuckborough Urban Farmhouse's modern stairs with a 20-foot cascading light fixture!
Foto de escalera tradicional renovada grande con contrahuellas de madera y barandilla de metal
Foto de escalera tradicional renovada grande con contrahuellas de madera y barandilla de metal
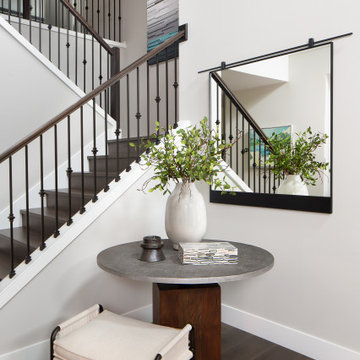
Our Bellevue studio gave this home a modern look with an industrial edge, and we used performance fabrics and durable furniture that can cater to the needs of a young family with pets.
---
Project designed by Michelle Yorke Interior Design Firm in Bellevue. Serving Redmond, Sammamish, Issaquah, Mercer Island, Kirkland, Medina, Clyde Hill, and Seattle.
For more about Michelle Yorke, click here: https://michelleyorkedesign.com/
To learn more about this project, click here:
https://michelleyorkedesign.com/project/snohomish-wa-interior-design/
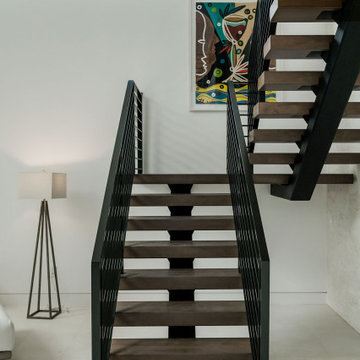
Imagen de escalera suspendida contemporánea de tamaño medio con escalones de madera, contrahuellas de madera y barandilla de metal

A staircase is so much more than circulation. It provides a space to create dramatic interior architecture, a place for design to carve into, where a staircase can either embrace or stand as its own design piece. In this custom stair and railing design, completed in January 2020, we wanted a grand statement for the two-story foyer. With walls wrapped in a modern wainscoting, the staircase is a sleek combination of black metal balusters and honey stained millwork. Open stair treads of white oak were custom stained to match the engineered wide plank floors. Each riser painted white, to offset and highlight the ascent to a U-shaped loft and hallway above. The black interior doors and white painted walls enhance the subtle color of the wood, and the oversized black metal chandelier lends a classic and modern feel.
The staircase is created with several “zones”: from the second story, a panoramic view is offered from the second story loft and surrounding hallway. The full height of the home is revealed and the detail of our black metal pendant can be admired in close view. At the main level, our staircase lands facing the dining room entrance, and is flanked by wall sconces set within the wainscoting. It is a formal landing spot with views to the front entrance as well as the backyard patio and pool. And in the lower level, the open stair system creates continuity and elegance as the staircase ends at the custom home bar and wine storage. The view back up from the bottom reveals a comprehensive open system to delight its family, both young and old!
44.595 fotos de escaleras con contrahuellas de madera
1