44.595 fotos de escaleras con contrahuellas de madera
Filtrar por
Presupuesto
Ordenar por:Popular hoy
81 - 100 de 44.595 fotos
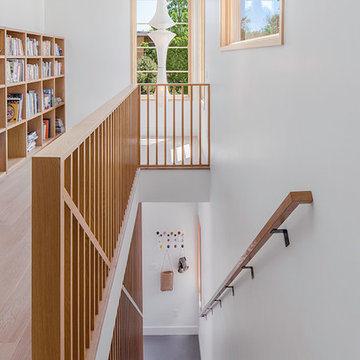
The owners of this project wanted additional living + play space for their two children. The solution was to add a second story and make the transition between the spaces a key design feature. Inside the tower is a light-filled lounge + library for the children and their friends. The stair becomes a sculptural piece able to be viewed from all areas of the home. From the exterior, the wood-clad tower creates a pleasing composition that brings together the existing house and addition seamlessly.
The kitchen was fully renovated to integrate this theme of an open, bright, family-friendly space. Throughout the existing house and addition, the clean, light-filled space allows the beautiful material palette + finishes to come to the forefront.
Chris Nyce, Nyceone Photography
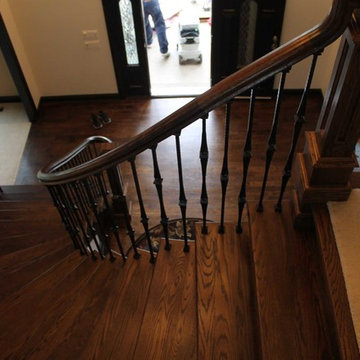
Foto de escalera curva tradicional de tamaño medio con escalones de madera y contrahuellas de madera
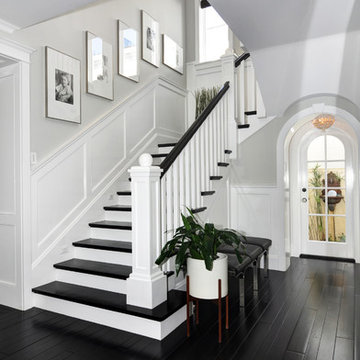
Flooring: Solid Random Width Walnut Plank with a heavy bevel and hand distress.
Photography by The Bowman Group
Foto de escalera en L tradicional de tamaño medio con escalones de madera y contrahuellas de madera
Foto de escalera en L tradicional de tamaño medio con escalones de madera y contrahuellas de madera
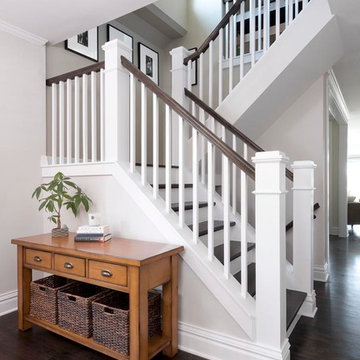
Vantage Architectural Imagery
Foto de escalera en L tradicional renovada con escalones de madera y contrahuellas de madera
Foto de escalera en L tradicional renovada con escalones de madera y contrahuellas de madera
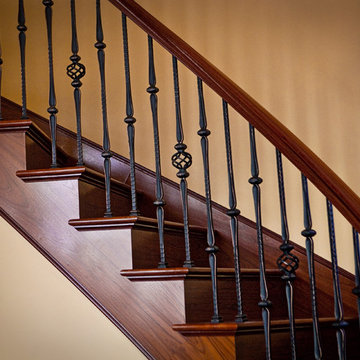
Foto de escalera curva mediterránea grande con escalones de madera y contrahuellas de madera

Conceptually the Clark Street remodel began with an idea of creating a new entry. The existing home foyer was non-existent and cramped with the back of the stair abutting the front door. By defining an exterior point of entry and creating a radius interior stair, the home instantly opens up and becomes more inviting. From there, further connections to the exterior were made through large sliding doors and a redesigned exterior deck. Taking advantage of the cool coastal climate, this connection to the exterior is natural and seamless
Photos by Zack Benson

Modelo de escalera recta de estilo americano grande con escalones de madera, contrahuellas de madera y barandilla de madera
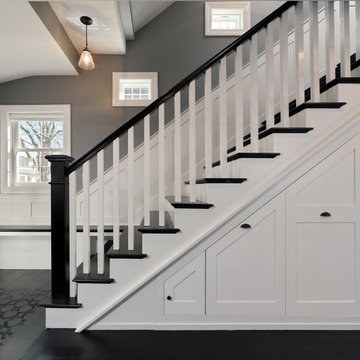
Beautiful new entry and staircase with pull out storage built in to the staircase to maximize storage. Bench has continuity in to the line of the third stair tread. Photography by OnSite Studios.
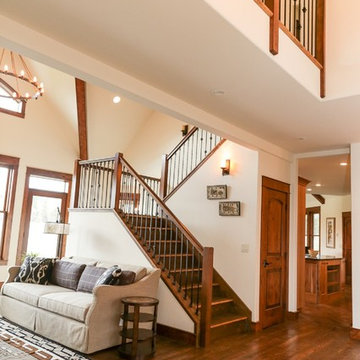
Ejemplo de escalera en U de estilo americano de tamaño medio con escalones de madera, contrahuellas de madera y barandilla de varios materiales
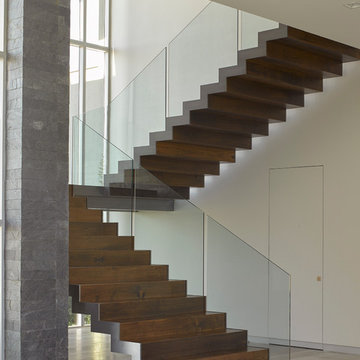
Ken Gutmaker Architectural Photography
Diseño de escalera suspendida contemporánea grande con escalones de madera, contrahuellas de madera y barandilla de vidrio
Diseño de escalera suspendida contemporánea grande con escalones de madera, contrahuellas de madera y barandilla de vidrio
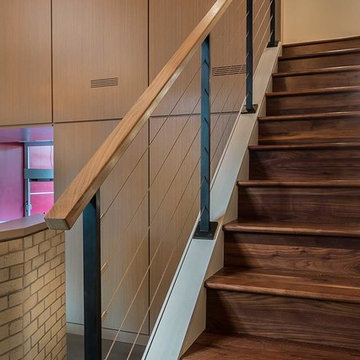
stair with acacia wood treads and risers, rift sawn oak panels beyond
Photo: Van Inwegen Digital Arts
Modelo de escalera recta minimalista de tamaño medio con escalones de madera y contrahuellas de madera
Modelo de escalera recta minimalista de tamaño medio con escalones de madera y contrahuellas de madera
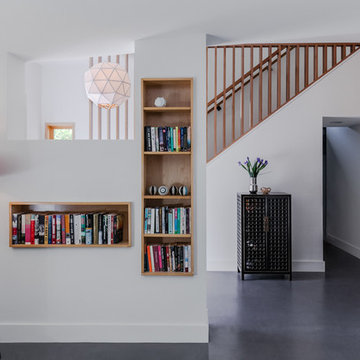
The owners of this project wanted additional living + play space for their two children. The solution was to add a second story and make the transition between the spaces a key design feature. Inside the tower is a light-filled lounge + library for the children and their friends. The stair becomes a sculptural piece able to be viewed from all areas of the home. From the exterior, the wood-clad tower creates a pleasing composition that brings together the existing house and addition seamlessly.
The kitchen was fully renovated to integrate this theme of an open, bright, family-friendly space. Throughout the existing house and addition, the clean, light-filled space allows the beautiful material palette + finishes to come to the forefront.
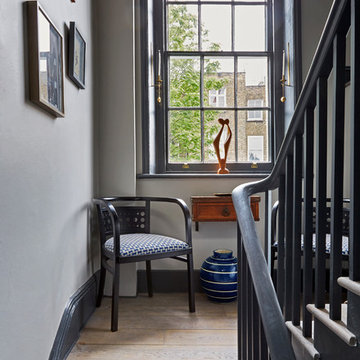
Petr Krejci
Imagen de escalera en U clásica renovada con escalones de madera y contrahuellas de madera
Imagen de escalera en U clásica renovada con escalones de madera y contrahuellas de madera
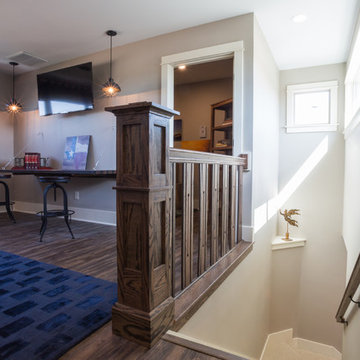
Jerod Foster
Imagen de escalera en L de estilo americano con escalones de madera y contrahuellas de madera
Imagen de escalera en L de estilo americano con escalones de madera y contrahuellas de madera

A dramatic floating stair to the Silo Observation Room is supported by two antique timbers.
Robert Benson Photography
Diseño de escalera suspendida campestre extra grande con escalones de madera y contrahuellas de madera
Diseño de escalera suspendida campestre extra grande con escalones de madera y contrahuellas de madera
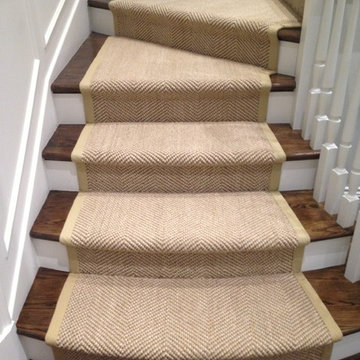
Slightly Curved Stair Runner with Cotton Wide Binding. Custom Template Created and Installed to Fit Perfectly.
Foto de escalera curva tradicional renovada de tamaño medio con escalones de madera y contrahuellas de madera
Foto de escalera curva tradicional renovada de tamaño medio con escalones de madera y contrahuellas de madera
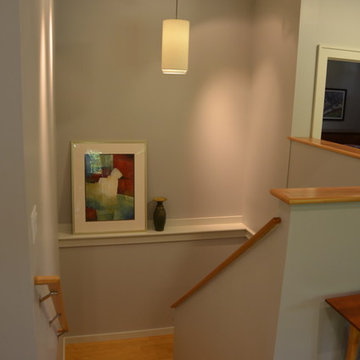
Sustainable bamboo staircase leading to lower level bedrooms. Four inch built in shelf provides usable display space.
Ejemplo de escalera en U actual de tamaño medio con escalones de madera, contrahuellas de madera y barandilla de madera
Ejemplo de escalera en U actual de tamaño medio con escalones de madera, contrahuellas de madera y barandilla de madera
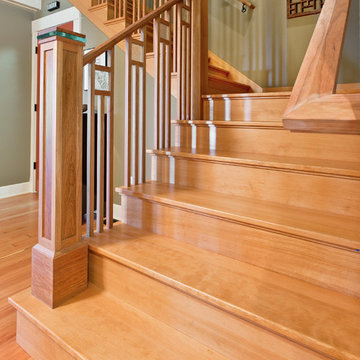
Michael Walmsley
Modelo de escalera en L de estilo americano grande con escalones de madera y contrahuellas de madera
Modelo de escalera en L de estilo americano grande con escalones de madera y contrahuellas de madera
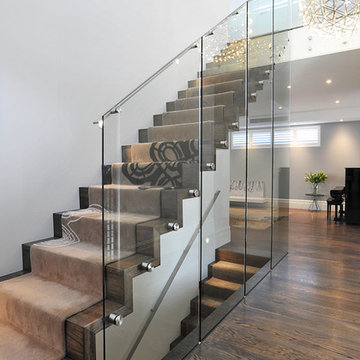
Frameless glass staircase balustrade by Frameless Impressions
Diseño de escalera recta actual de tamaño medio con escalones de madera y contrahuellas de madera
Diseño de escalera recta actual de tamaño medio con escalones de madera y contrahuellas de madera
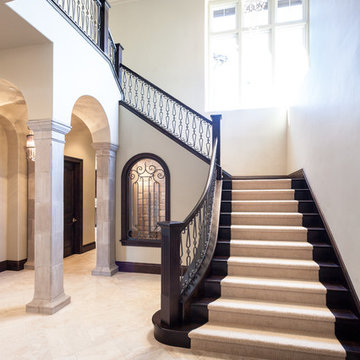
Kat Alves
Modelo de escalera en L mediterránea con contrahuellas de madera y escalones de madera
Modelo de escalera en L mediterránea con contrahuellas de madera y escalones de madera
44.595 fotos de escaleras con contrahuellas de madera
5