44.595 fotos de escaleras con contrahuellas de madera
Filtrar por
Presupuesto
Ordenar por:Popular hoy
161 - 180 de 44.595 fotos
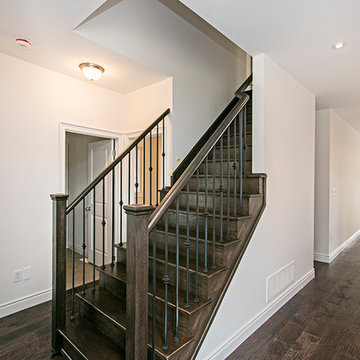
Paul Brown
Ejemplo de escalera recta tradicional renovada de tamaño medio con escalones de madera, contrahuellas de madera y barandilla de metal
Ejemplo de escalera recta tradicional renovada de tamaño medio con escalones de madera, contrahuellas de madera y barandilla de metal
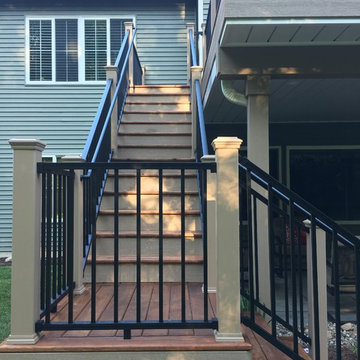
deck projects
Modelo de escalera en L de estilo americano de tamaño medio con escalones de madera, contrahuellas de madera y barandilla de metal
Modelo de escalera en L de estilo americano de tamaño medio con escalones de madera, contrahuellas de madera y barandilla de metal
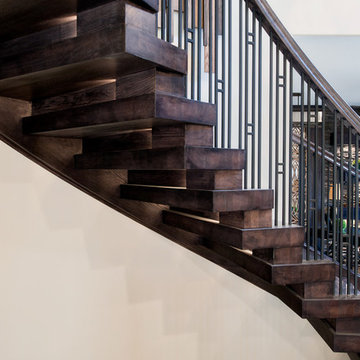
The designers of this home brought us a real challenge; to build a unsupported curved stair that looks like stacked lumber. We believe this solid oak curved stair meets that challenge. LED lighting adds a modern touch to a rustic project. The widening effect at the bottom of the stair creates a welcoming impression. Our innovative design creates a look that floats on air.
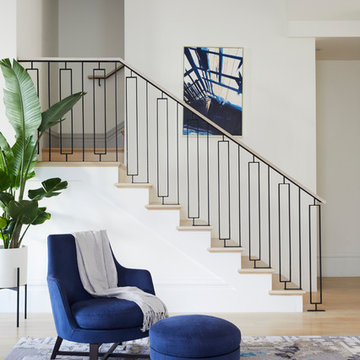
Nicole Franzen
Modelo de escalera clásica renovada con escalones de madera, contrahuellas de madera y barandilla de metal
Modelo de escalera clásica renovada con escalones de madera, contrahuellas de madera y barandilla de metal
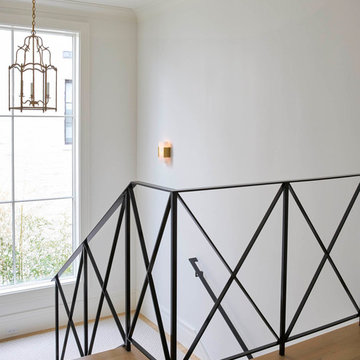
Diseño de escalera en U clásica renovada grande con escalones de madera, contrahuellas de madera y barandilla de metal
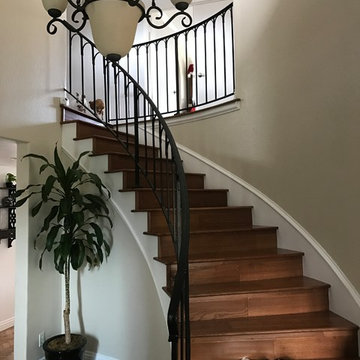
Imagen de escalera curva tradicional de tamaño medio con escalones de madera, contrahuellas de madera y barandilla de metal
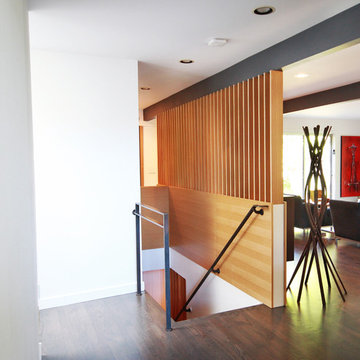
Midcentury Modern entry and stairwell updates
Modelo de escalera recta vintage de tamaño medio con escalones de madera, contrahuellas de madera y barandilla de metal
Modelo de escalera recta vintage de tamaño medio con escalones de madera, contrahuellas de madera y barandilla de metal
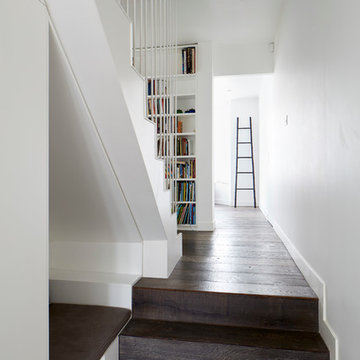
Photo credits: Matt Clayton
Imagen de escalera recta contemporánea grande con escalones de madera y contrahuellas de madera
Imagen de escalera recta contemporánea grande con escalones de madera y contrahuellas de madera
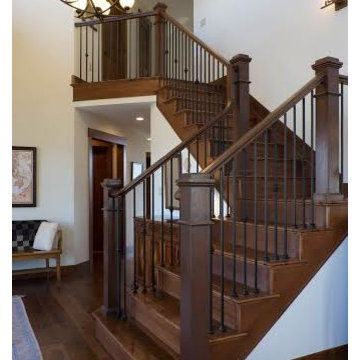
Diseño de escalera en L bohemia de tamaño medio con escalones de madera, contrahuellas de madera y barandilla de metal
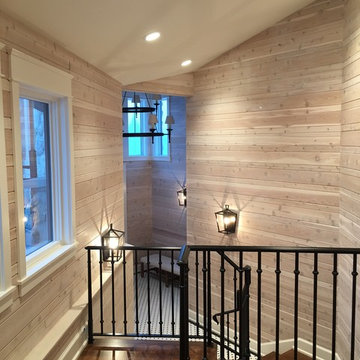
Foto de escalera clásica renovada pequeña con escalones de madera, contrahuellas de madera y barandilla de metal
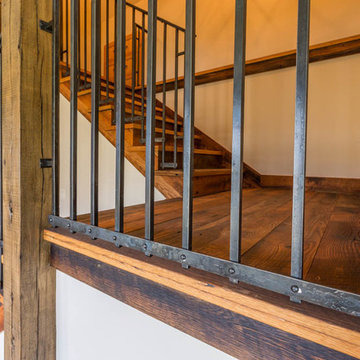
Custom Wrought Iron Handrail, Reclaimed Oak flooring, Reclaimed Oak Timber Posts
Ejemplo de escalera en U rural de tamaño medio con escalones de madera y contrahuellas de madera
Ejemplo de escalera en U rural de tamaño medio con escalones de madera y contrahuellas de madera
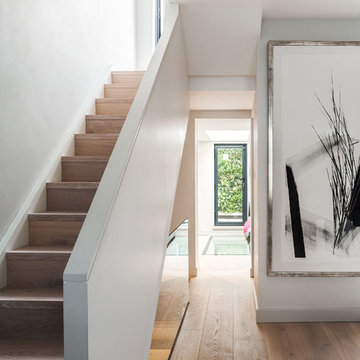
This tall, thin Pimlico townhouse was split across five stories with a dingy neglected courtyard garden to the rear. Our clients hired us to design a whole-house renovation and kitchen extension.
Neighbouring houses had been denied planning permission for similar works, so we had our work cut out to ensure that our kitchen extension design would get planning consent. To start with, we conducted an extensive daylight analysis to prove that the new addition to the property would have no adverse effect on neighbours. We also drew up a 3D computer model to demonstrate that the frameless glass extension wouldn’t overpower the original building.
To increase the sense of unity throughout the house, a key feature of our design was to incorporate integral rooflights across three of the stories, so that from the second floor terrace it was possible to look all the way down into the kitchen through aligning rooflights. This also ensured that the basement kitchen wouldn’t feel cramped or closed in by introducing more natural light.
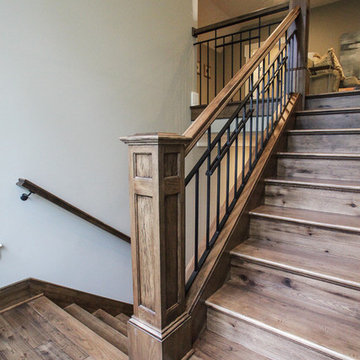
Foto de escalera en U de estilo americano grande con escalones de madera y contrahuellas de madera
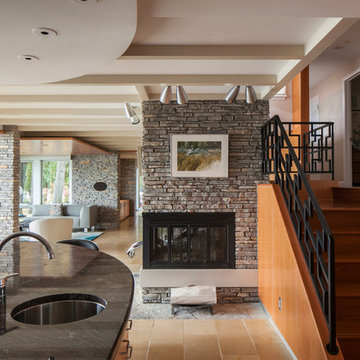
Diseño de escalera en L vintage pequeña con escalones de madera y contrahuellas de madera
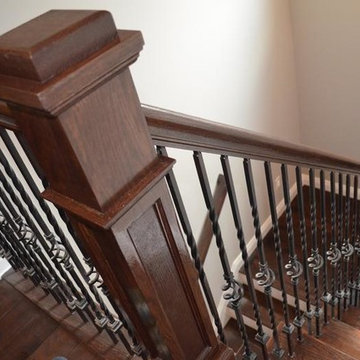
Foto de escalera en U clásica grande con escalones de madera, contrahuellas de madera y barandilla de madera
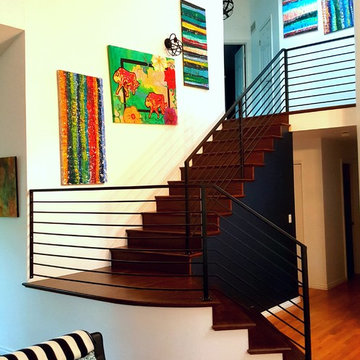
This client did not like the previous would railing. She wanted something not as bulky and something with more style and design. We decided on this custom, hand curved, contemporary railing. Did you notice the floating bends in the railing. This railing has square tubing for the pickets and was powder coated black.
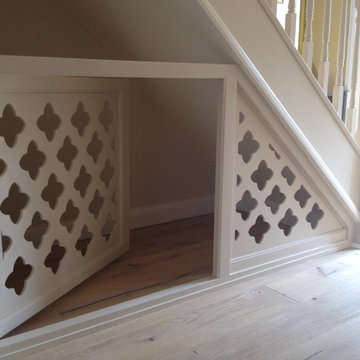
Once working drawings were finalised we collaborated with our carpenter to ensure that our client's brief was met. She has two small dogs and needed an enclosed space that would not make her dogs feel claustrophobic. In line with this, a selection of designs were suggested, factoring in the rigidity and flexibility of the materials being used and the space available.
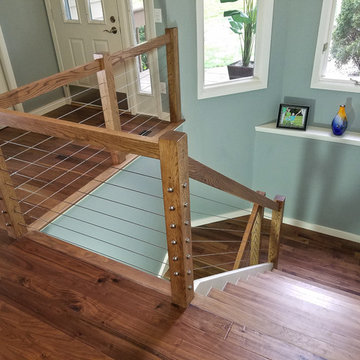
Ejemplo de escalera en U actual grande con escalones de madera y contrahuellas de madera
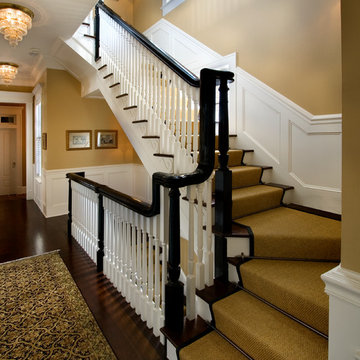
entry
Foto de escalera recta clásica grande con escalones enmoquetados, contrahuellas de madera y barandilla de madera
Foto de escalera recta clásica grande con escalones enmoquetados, contrahuellas de madera y barandilla de madera
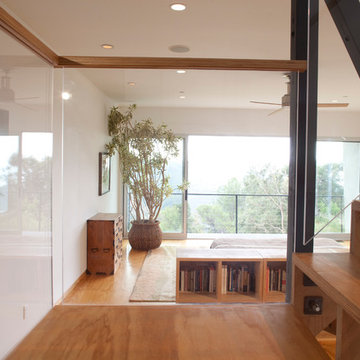
Elon Schoenholz
Ejemplo de escalera recta retro de tamaño medio con escalones de madera y contrahuellas de madera
Ejemplo de escalera recta retro de tamaño medio con escalones de madera y contrahuellas de madera
44.595 fotos de escaleras con contrahuellas de madera
9