61.947 fotos de escaleras con contrahuellas de madera y contrahuellas de madera pintada
Filtrar por
Presupuesto
Ordenar por:Popular hoy
1 - 20 de 61.947 fotos
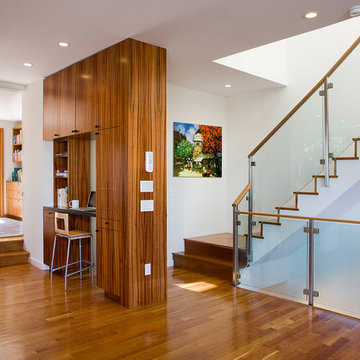
Imagen de escalera actual con escalones de madera, contrahuellas de madera y barandilla de vidrio

Imagen de escalera en L mediterránea grande con escalones de madera, barandilla de metal y contrahuellas de madera pintada
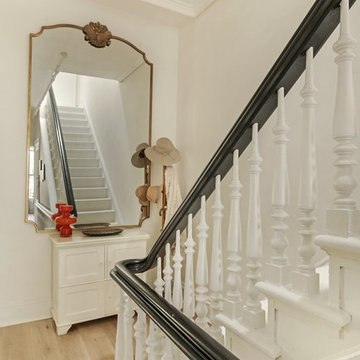
Allyson Lubow
Imagen de escalera recta clásica grande con escalones de madera, contrahuellas de madera y barandilla de madera
Imagen de escalera recta clásica grande con escalones de madera, contrahuellas de madera y barandilla de madera

Modelo de escalera en L marinera con escalones de madera, contrahuellas de madera pintada y barandilla de cable

The new wide plank oak flooring continues throughout the entire first and second floors with a lovely open staircase lit by a chandelier, skylights and flush in-wall step lighting.
Kate Benjamin Photography
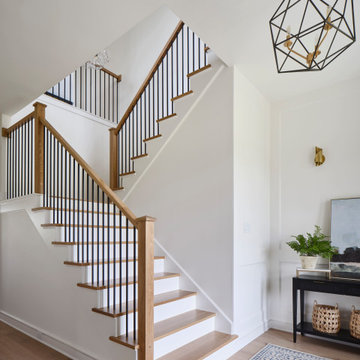
Foto de escalera costera con contrahuellas de madera, barandilla de varios materiales y panelado

Imagen de escalera en U costera grande con escalones de madera, contrahuellas de madera pintada y barandilla de cable

Diseño de escalera en L marinera con escalones de madera y contrahuellas de madera pintada
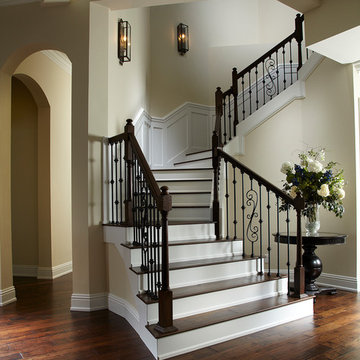
Daniel Newcomb
Modelo de escalera curva clásica con escalones de madera, contrahuellas de madera pintada y barandilla de varios materiales
Modelo de escalera curva clásica con escalones de madera, contrahuellas de madera pintada y barandilla de varios materiales

This renovation consisted of a complete kitchen and master bathroom remodel, powder room remodel, addition of secondary bathroom, laundry relocate, office and mudroom addition, fireplace surround, stairwell upgrade, floor refinish, and additional custom features throughout.

Description: Interior Design by Neal Stewart Designs ( http://nealstewartdesigns.com/). Architecture by Stocker Hoesterey Montenegro Architects ( http://www.shmarchitects.com/david-stocker-1/). Built by Coats Homes (www.coatshomes.com). Photography by Costa Christ Media ( https://www.costachrist.com/).
Others who worked on this project: Stocker Hoesterey Montenegro
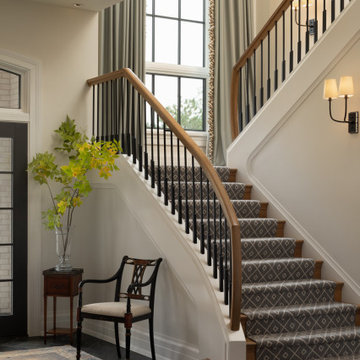
There is an intentional elegance to the entry experience of the foyer, keeping it clean and modern, yet welcoming. Dark elements of contrast are brought in through the front door, natural slate floors, sconces, balusters and window sashes. The staircase is a transitional expression through the continuity of the closed stringer and gentle curving handrail that becomes the newel post. The curve of the bottom treads opens up the stair in a welcoming way. An expansive window on the stair landing overlooks the front entry. The 16’ tall window is softened with trimmed drapery and sconces march up the stair to provide a human scale element. The roof line of the exterior brings the ceiling down above the door to create a more intimate entry in a two-story space.

This wooden staircase helps define space in this open-concept modern home; stained treads blend with the hardwood floors and the horizontal balustrade allows for natural light to filter into living and kitchen area. CSC 1976-2020 © Century Stair Company. ® All rights reserved

Entry renovation. Architecture, Design & Construction by USI Design & Remodeling.
Foto de escalera en L clásica grande con escalones de madera, contrahuellas de madera, barandilla de madera y boiserie
Foto de escalera en L clásica grande con escalones de madera, contrahuellas de madera, barandilla de madera y boiserie

Pond House interior stairwell with Craftsman detailing and hardwood floors.
Gridley Graves
Ejemplo de escalera recta de estilo americano de tamaño medio con escalones de madera, contrahuellas de madera pintada y barandilla de madera
Ejemplo de escalera recta de estilo americano de tamaño medio con escalones de madera, contrahuellas de madera pintada y barandilla de madera
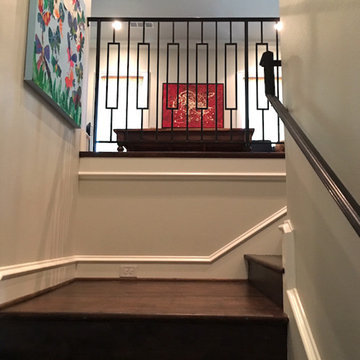
Modelo de escalera en L clásica con escalones de madera, contrahuellas de madera y barandilla de metal
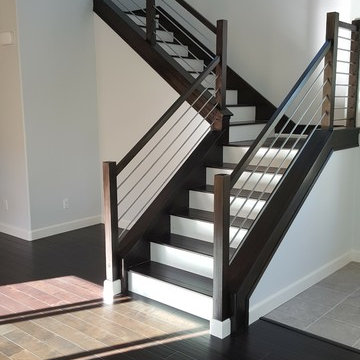
Diseño de escalera en L actual de tamaño medio con escalones de madera, contrahuellas de madera pintada y barandilla de cable
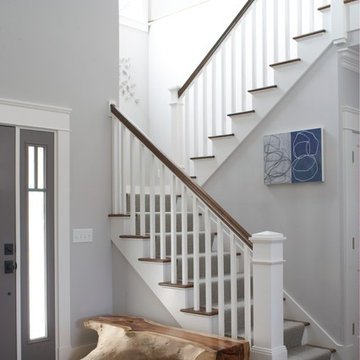
This home by the beach has a beautiful entryway with walnut floors and a calm light gray paint on the walls. The organic hall bench is rustic and the carpet runner adds a splash of color.
Photo by: Michael Partenio
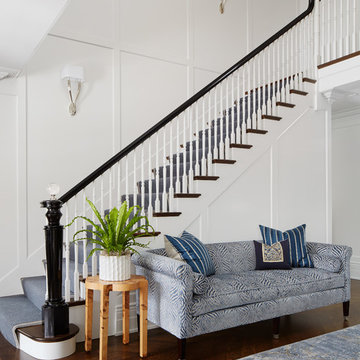
A fresh take on traditional style, this sprawling suburban home draws its occupants together in beautifully, comfortably designed spaces that gather family members for companionship, conversation, and conviviality. At the same time, it adroitly accommodates a crowd, and facilitates large-scale entertaining with ease. This balance of private intimacy and public welcome is the result of Soucie Horner’s deft remodeling of the original floor plan and creation of an all-new wing comprising functional spaces including a mudroom, powder room, laundry room, and home office, along with an exciting, three-room teen suite above. A quietly orchestrated symphony of grayed blues unites this home, from Soucie Horner Collections custom furniture and rugs, to objects, accessories, and decorative exclamationpoints that punctuate the carefully synthesized interiors. A discerning demonstration of family-friendly living at its finest.
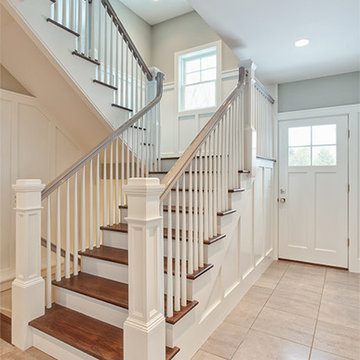
Ejemplo de escalera en U tradicional renovada grande con escalones de madera, contrahuellas de madera pintada y barandilla de madera
61.947 fotos de escaleras con contrahuellas de madera y contrahuellas de madera pintada
1