327 fotos de escaleras azules con contrahuellas de madera
Filtrar por
Presupuesto
Ordenar por:Popular hoy
21 - 40 de 327 fotos
Artículo 1 de 3
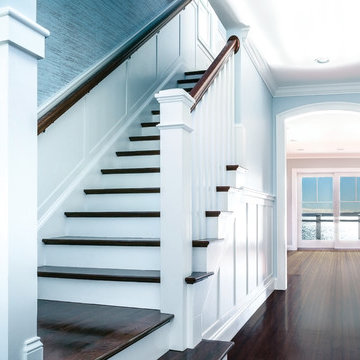
Photo: Patrick O'Malley
Modelo de escalera en L marinera grande con escalones de madera y contrahuellas de madera
Modelo de escalera en L marinera grande con escalones de madera y contrahuellas de madera
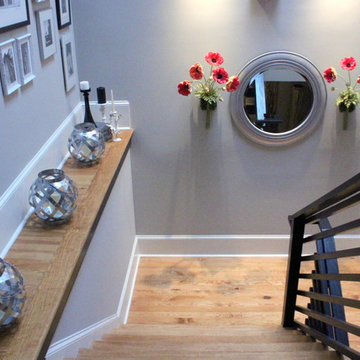
Suzanne MacCrone Rogers
Ejemplo de escalera en U contemporánea pequeña con escalones de madera, contrahuellas de madera y barandilla de madera
Ejemplo de escalera en U contemporánea pequeña con escalones de madera, contrahuellas de madera y barandilla de madera

John Cole Photography
Imagen de escalera en U contemporánea con escalones de madera, contrahuellas de madera y barandilla de cable
Imagen de escalera en U contemporánea con escalones de madera, contrahuellas de madera y barandilla de cable
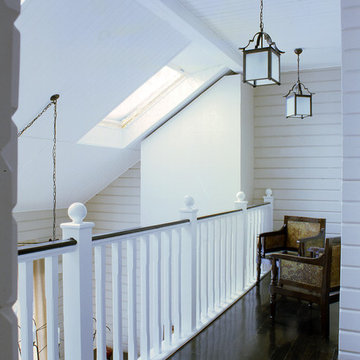
Архитектор Александр Петунин.
Строительство ПАЛЕКС дома из клееного бруса.
Интерьер Наталья Блокова.
В тон к лестнице и ограждениям балкона второго света, черной глянцевой краской покрыта половая доска второго этажа, таким образом обыгрывается красота монохромного сочетания.
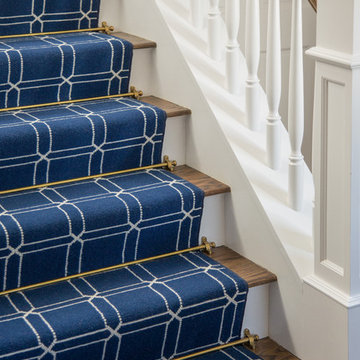
Interior Design- Herbert Acevedo
Photography- Eric Roth
Imagen de escalera en L clásica de tamaño medio con escalones de madera y contrahuellas de madera
Imagen de escalera en L clásica de tamaño medio con escalones de madera y contrahuellas de madera

Diseño de escalera actual con escalones de madera, contrahuellas de madera y barandilla de cable
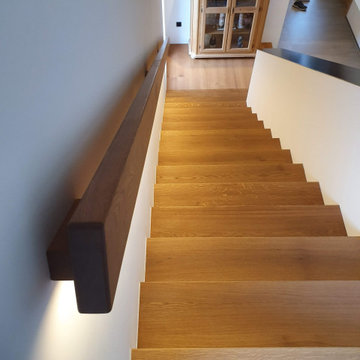
Treppe in Eiche massiv, geölt. Setzstufen in weiß.
Incl. beleuchteten LED-Handlauf, vierkantprofil.
Ejemplo de escalera recta contemporánea de tamaño medio con escalones de madera, contrahuellas de madera y barandilla de madera
Ejemplo de escalera recta contemporánea de tamaño medio con escalones de madera, contrahuellas de madera y barandilla de madera
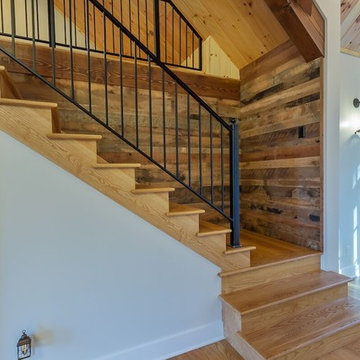
Staircase to loft space. Jason Bleecher Photography
Imagen de escalera en L rural de tamaño medio con escalones de madera, contrahuellas de madera y barandilla de metal
Imagen de escalera en L rural de tamaño medio con escalones de madera, contrahuellas de madera y barandilla de metal
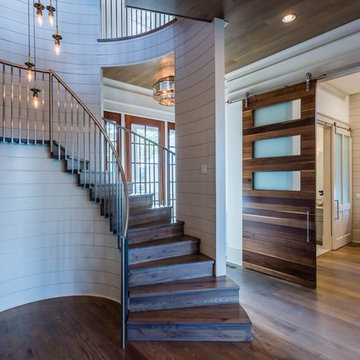
Foto de escalera de caracol actual extra grande con escalones de madera y contrahuellas de madera
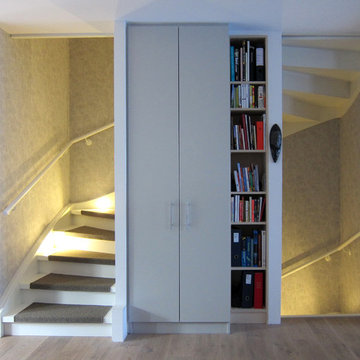
Wir ließen das vorhandene Geländer demontieren und stattdessen einen Handlauf an der Außenwand anbringen. Die Antritte der Stufen wurden mit Platten geschlossen und die gesamte Treppe weiß lackiert. Auf den Stufen liegen auf Maß gefertigte Stufenmatten aus grauem Teppichboden. Sie sorgen nicht nur für eine Geräuschminderung beim Begehen, sie dämpfen auch den Tritt und erhöhen so den Gehkomfort. Einbaustrahler an jeder zweiten Stufe in der Außenwange beleuchten die Treppe, ohne zu blenden. Das Treppenauge wurde mit einer U-förmigen Gipskartonwand geschlossen. Die so entstandene Nische bietet Platz für einen raumhohen Garderobenschrank und ein offenes Regal für Bücher. Gleichzeitig werden so die unterschiedlichen Tiefen der beiden Seiten überspielt. Der Grauton der Schrankfronten ist – ebenso wie die Griffe – angepasst an die vorhandenen Schränke im Eingangsbereich. Durch eine leicht strukturierte Tapete in Grautönen setzt sich das Treppenhaus optisch ab und bildet eine Einheit.
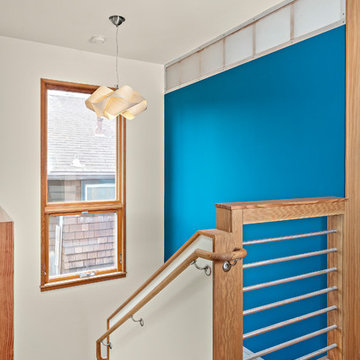
Modelo de escalera en U actual de tamaño medio con escalones de madera, contrahuellas de madera y barandilla de madera
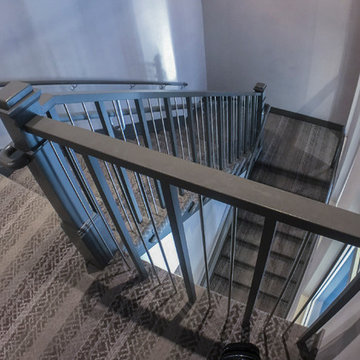
One of our commercial designs was recently selected for a beautiful clubhouse/fitness center renovation; this eco-friendly community near Crystal City and Pentagon City features square wooden newels and wooden stringers finished with grey/metal semi-gloss paint to match vertical metal rods and handrail. This particular staircase was designed and manufactured to builder’s specifications, allowing for a complete metal balustrade system and carpet-dressed treads that meet building code requirements for the city of Arlington.CSC 1976-2020 © Century Stair Company ® All rights reserved.
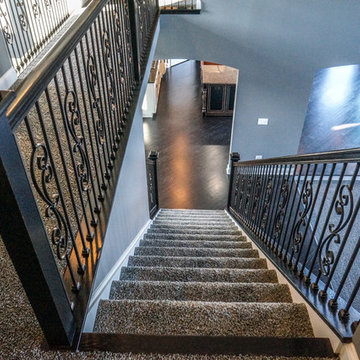
DJK Custom Homes
Ejemplo de escalera recta vintage con escalones de madera y contrahuellas de madera
Ejemplo de escalera recta vintage con escalones de madera y contrahuellas de madera
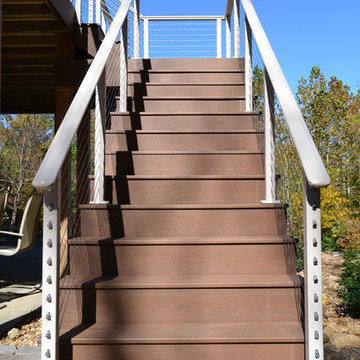
Foto de escalera recta clásica renovada de tamaño medio con escalones de madera y contrahuellas de madera
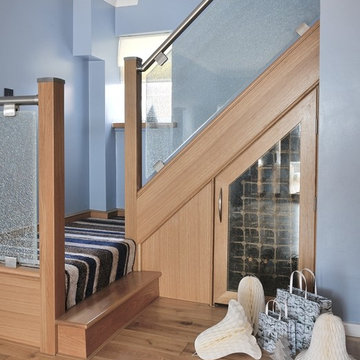
We pride ourselves in the finish of our work and love nothing more than to complete a staircase renovation with finer details, such as feature steps and cupboards. These really add a unique touch to the staircase. Here's an example.
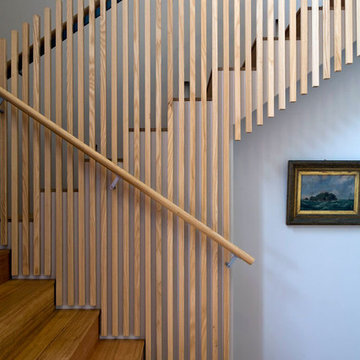
Stairs up to main bedroom. Balustrade and handrail are ash.
Foto de escalera actual de tamaño medio con escalones de madera, contrahuellas de madera y barandilla de madera
Foto de escalera actual de tamaño medio con escalones de madera, contrahuellas de madera y barandilla de madera
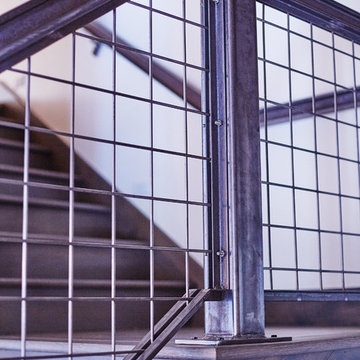
Ryan Day Thompson
Imagen de escalera en U contemporánea con escalones de madera y contrahuellas de madera
Imagen de escalera en U contemporánea con escalones de madera y contrahuellas de madera

The Stair is open to the Entry, Den, Hall, and the entire second floor Hall. The base of the stair includes a built-in lift-up bench for storage and seating. Wood risers, treads, ballusters, newel posts, railings and wainscoting make for a stunning focal point of both levels of the home. A large transom window over the Stair lets in ample natural light and will soon be home to a custom stained glass window designed and made by the homeowner.
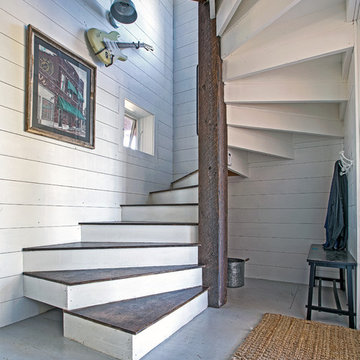
The Porch House sits perched overlooking a stretch of the Yellowstone River valley. With an expansive view of the majestic Beartooth Mountain Range and its close proximity to renowned fishing on Montana’s Stillwater River you have the beginnings of a great Montana retreat. This structural insulated panel (SIP) home effortlessly fuses its sustainable features with carefully executed design choices into a modest 1,200 square feet. The SIPs provide a robust, insulated envelope while maintaining optimal interior comfort with minimal effort during all seasons. A twenty foot vaulted ceiling and open loft plan aided by proper window and ceiling fan placement provide efficient cross and stack ventilation. A custom square spiral stair, hiding a wine cellar access at its base, opens onto a loft overlooking the vaulted living room through a glass railing with an apparent Nordic flare. The “porch” on the Porch House wraps 75% of the house affording unobstructed views in all directions. It is clad in rusted cold-rolled steel bands of varying widths with patterned steel “scales” at each gable end. The steel roof connects to a 3,600 gallon rainwater collection system in the crawlspace for site irrigation and added fire protection given the remote nature of the site. Though it is quite literally at the end of the road, the Porch House is the beginning of many new adventures for its owners.
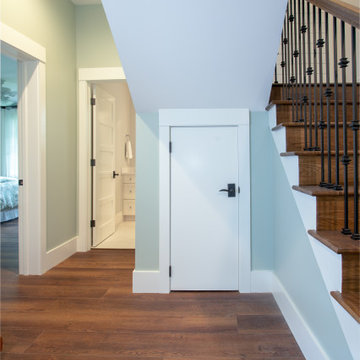
Our clients hired us to design their second home in Northern Michigan; a place they could relax, unwind and enjoy all that Northern Michigan has to offer. Their main residence is in St. Louis, Missouri and they first came to Northern Michigan on vacation with friends. They fell in love with the area and ultimately purchased property in the Walloon area. In addition to the lot they build their home on, they also purchased the lot next door to have plenty of room to garden. The finished product includes a large, open area great room and kitchen, master bedroom and laundry on the main level as well as two guest bedrooms; laundry and a large living area in the walk-out lower level. The large upper deck as well as lower patio offer plenty of room to enjoy the outdoors and their lovely view of beautiful Walloon lake.
327 fotos de escaleras azules con contrahuellas de madera
2