327 fotos de escaleras azules con contrahuellas de madera
Filtrar por
Presupuesto
Ordenar por:Popular hoy
121 - 140 de 327 fotos
Artículo 1 de 3
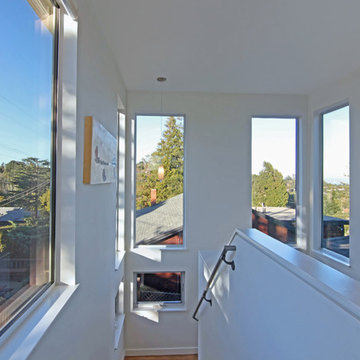
Andrew Morrall
Foto de escalera en U minimalista de tamaño medio con escalones de madera y contrahuellas de madera
Foto de escalera en U minimalista de tamaño medio con escalones de madera y contrahuellas de madera
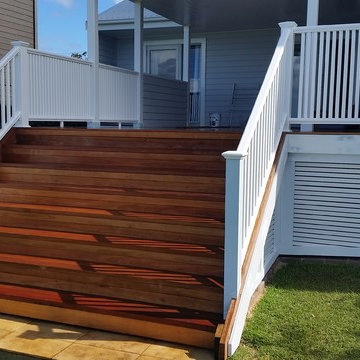
sydney decking company
Modelo de escalera recta campestre grande con escalones de madera, contrahuellas de madera y barandilla de varios materiales
Modelo de escalera recta campestre grande con escalones de madera, contrahuellas de madera y barandilla de varios materiales
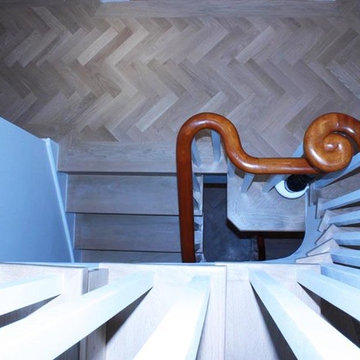
Jordan Andrews completed this impressive installation for a private residence in Eaton Place, central London. It was Unfinished Prime Oak Block 21 x 70 x 300mm with a Single Strip Bespoke Border. Once laid it was sanded and finished with Blanchon Natural wood floor Oil Environment.
Jordan Andrews pride themselves on their remarkable display of great attention to detail particularly visible on the excellent work on this wooden stair
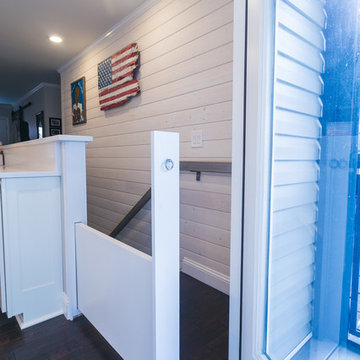
Can you see it? It's a hidden slide out dog barrier! The solid piece you see blocking the landing to the stairs is a slide out gate to keep the owners dogs from going up and down the stairs.
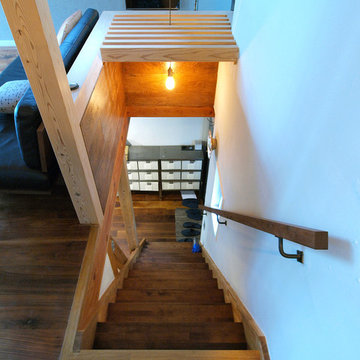
LWH002 ひとり暮しの前線基地として都心に建てた小さな家
階段。小さな家なので、階段も最小限。施主が自分で取付た階段用照明。
Modelo de escalera recta retro con escalones de madera, contrahuellas de madera y barandilla de madera
Modelo de escalera recta retro con escalones de madera, contrahuellas de madera y barandilla de madera
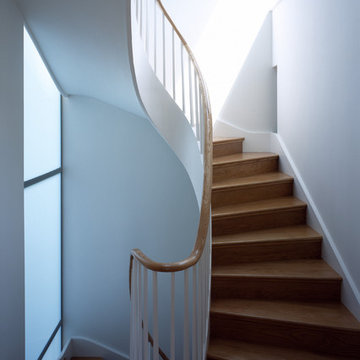
Modelo de escalera curva moderna de tamaño medio con escalones de madera y contrahuellas de madera
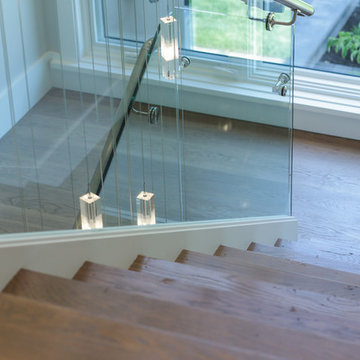
Artistic Contemporary Home designed by Arch Studio, Inc.
Built by Frank Mirkhani Construction
Foto de escalera en U contemporánea grande con escalones de madera, contrahuellas de madera y barandilla de vidrio
Foto de escalera en U contemporánea grande con escalones de madera, contrahuellas de madera y barandilla de vidrio
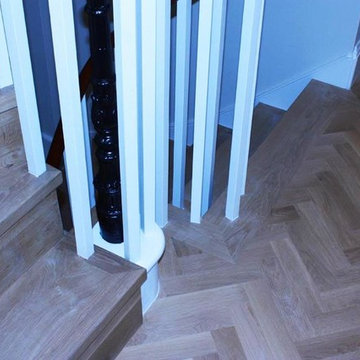
Jordan Andrews completed this impressive installation for a private residence in Eaton Place, central London. It was Unfinished Prime Oak Block 21 x 70 x 300mm with a Single Strip Bespoke Border. Once laid it was sanded and finished with Blanchon Natural wood floor Oil Environment.
Jordan Andrews pride themselves on their remarkable display of great attention to detail particularly visible on the excellent work on this wooden stair
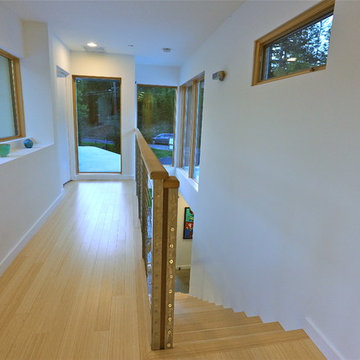
View from top of stairway -
Photo by Laurie E. Friedman, AIA LEED AP
Modelo de escalera recta contemporánea de tamaño medio con escalones de madera y contrahuellas de madera
Modelo de escalera recta contemporánea de tamaño medio con escalones de madera y contrahuellas de madera
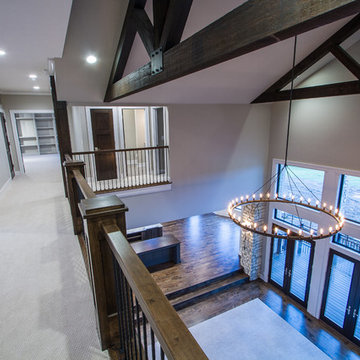
Imagen de escalera en L tradicional renovada grande con escalones de madera y contrahuellas de madera
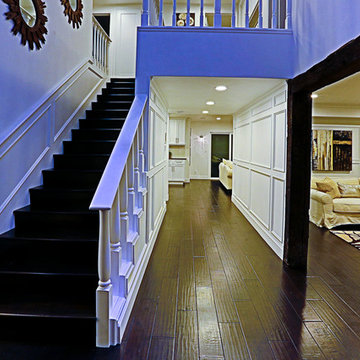
Staircase of the remodeled house construction in Studio City which included installation of staircase with wooden railing, white wall paint, dark hardwood flooring, recessed lighting and wall paneling.
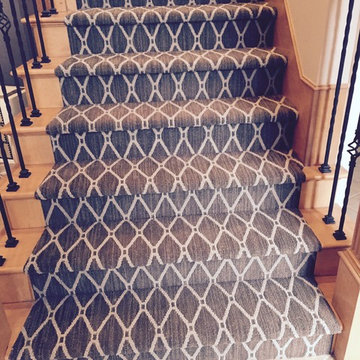
Stair Runner in Tuftex Marrakech, Color Cosmos Taupe. Part of the STAINMASTER® Premier Collection.
Imagen de escalera en L contemporánea de tamaño medio con escalones de madera y contrahuellas de madera
Imagen de escalera en L contemporánea de tamaño medio con escalones de madera y contrahuellas de madera
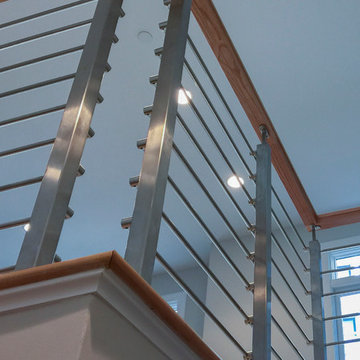
The modern staircase in this 4 level elegant townhouse allows light to disperse nicely inside the spacious open floor plan. The balustrade’s design elements (fusion of metal and wood) that owners chose to compliment their gleaming hardwood floors and stunning kitchen, not only adds a sleek and solid physical dimension, it also makes this vertical space a very attractive focal point that invites them and their guests to go up and down their beautifully decorated home. Also featured in this home is a sophisticated 20ft long sliding glass cabinet with walnut casework and stainless steel accents crafted by The Proper Carpenter; http://www.thepropercarpenter.com. With a growing team of creative designers, skilled craftsmen, and latest technology, Century Stair Company continues building strong relationships with Washington DC top builders and architectural firms.CSC 1976-2020 © Century Stair Company ® All rights reserved.
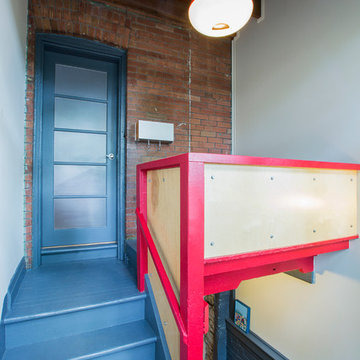
Ejemplo de escalera en U actual pequeña con escalones de madera y contrahuellas de madera
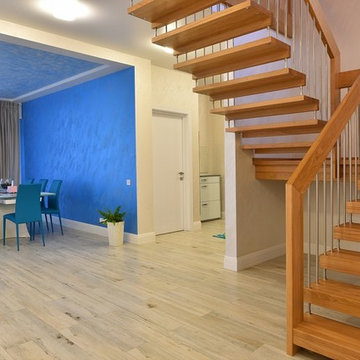
Лестница от компании DEUTSCHE TREPPEN (ДОЙЧЕ ТРЕППЕН) - D-TREPPEN.RU
Выполнена в Германии и установлена в пос Мостовское (МО). В массиве натурального дуба. Конструкция легкая, при этом устойчивая (выдерживает нагрузки до 6 тонн).
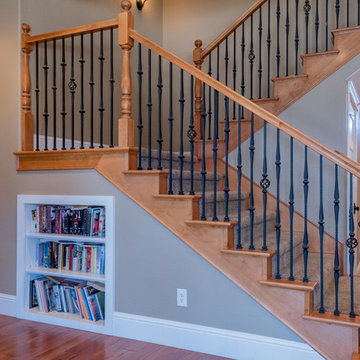
Ejemplo de escalera en L tradicional grande con escalones enmoquetados, contrahuellas de madera y barandilla de metal
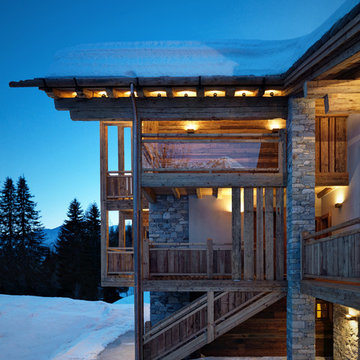
Foto de escalera recta rústica grande con escalones de madera y contrahuellas de madera
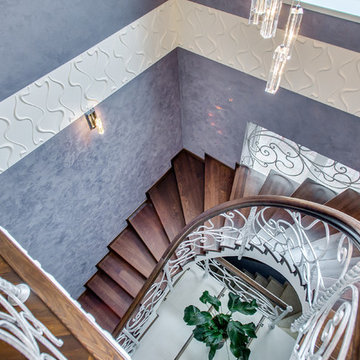
фотограф: Ренат Максутов
Imagen de escalera curva actual de tamaño medio con escalones de madera, contrahuellas de madera y barandilla de madera
Imagen de escalera curva actual de tamaño medio con escalones de madera, contrahuellas de madera y barandilla de madera
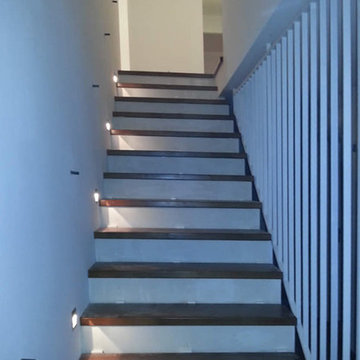
Der in die Jahre gekommene Treppenaufgang wurde komplett modernisiert. Die integrierte Beleuchtung sowie der helle Wandanstrich und die hell gehaltenen Setzstufen verleihen der Treppe mehr Licht und eine moderne Optik.
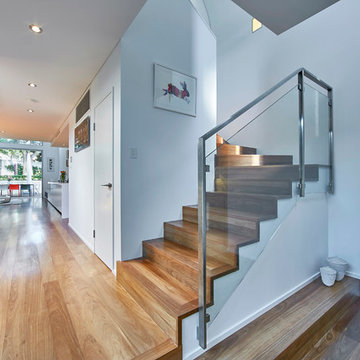
Greg Hocking
Diseño de escalera en L contemporánea de tamaño medio con escalones de madera, contrahuellas de madera y barandilla de vidrio
Diseño de escalera en L contemporánea de tamaño medio con escalones de madera, contrahuellas de madera y barandilla de vidrio
327 fotos de escaleras azules con contrahuellas de madera
7