327 fotos de escaleras azules con contrahuellas de madera
Filtrar por
Presupuesto
Ordenar por:Popular hoy
41 - 60 de 327 fotos
Artículo 1 de 3
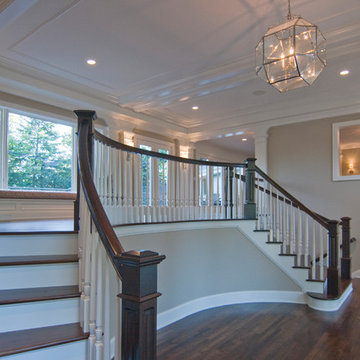
Modelo de escalera en U contemporánea grande con escalones de madera y contrahuellas de madera
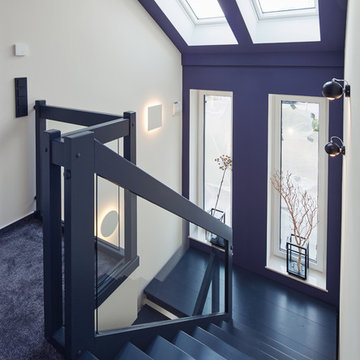
Ejemplo de escalera en U actual de tamaño medio con escalones de madera, contrahuellas de madera y barandilla de vidrio

Photography by Brad Knipstein
Diseño de escalera en L de estilo de casa de campo grande con escalones de madera, contrahuellas de madera, barandilla de metal y machihembrado
Diseño de escalera en L de estilo de casa de campo grande con escalones de madera, contrahuellas de madera, barandilla de metal y machihembrado
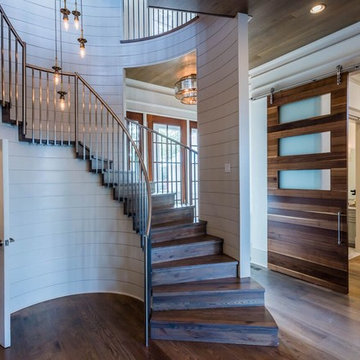
Ejemplo de escalera de caracol contemporánea extra grande con escalones de madera y contrahuellas de madera
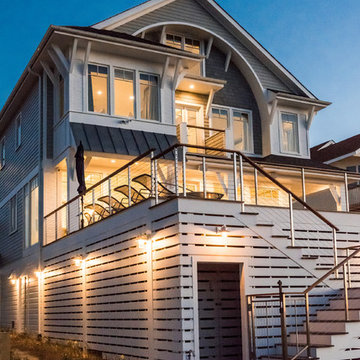
The staircase leading up to the deck for sunbathing and swimming pool at the rear of the house hides an outdoor shower for rinsing off after a day at the beach.
Photographer: Daniel Contelmo Jr.

This exterior deck renovation and reconstruction project included structural analysis and design services to install new stairs and landings as part of a new two-tiered floor plan. A new platform and stair were designed to connect the upper and lower levels of this existing deck which then allowed for enhanced circulation.
The construction included structural framing modifications, new stair and landing construction, exterior renovation of the existing deck, new railings and painting.
Pisano Development Group provided preliminary analysis, design services and construction management services.
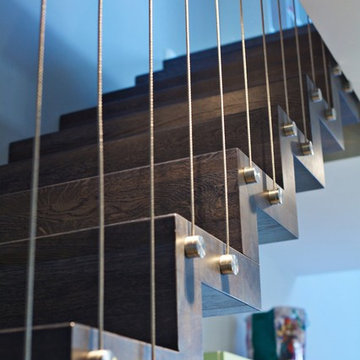
Faltwerktreppe mit deckenhoher Absturzsicherung aus Drahtseilen
Foto de escalera curva contemporánea grande con escalones de madera y contrahuellas de madera
Foto de escalera curva contemporánea grande con escalones de madera y contrahuellas de madera
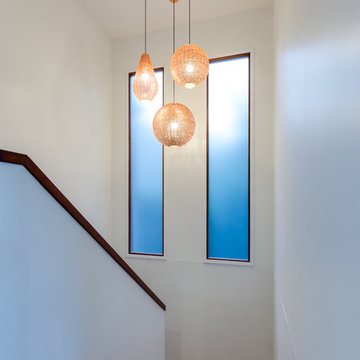
AEP
Modelo de escalera en U actual de tamaño medio con escalones de madera, contrahuellas de madera y barandilla de madera
Modelo de escalera en U actual de tamaño medio con escalones de madera, contrahuellas de madera y barandilla de madera
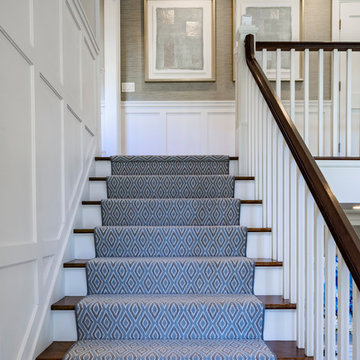
John Neitzel
Diseño de escalera en L clásica renovada grande con escalones enmoquetados, contrahuellas de madera y barandilla de madera
Diseño de escalera en L clásica renovada grande con escalones enmoquetados, contrahuellas de madera y barandilla de madera
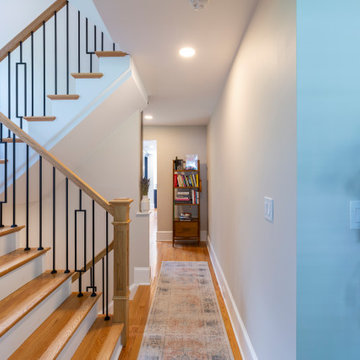
Old staircase was completely dark and enclosed, we opened up this entire area for a basement to 3rd floor staircase with metal newls and new wooden stair railings for a modern look
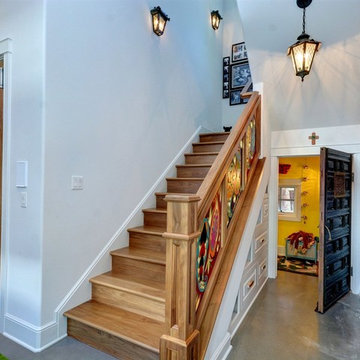
John Siemering Homes. Custom Home Builder in Austin, TX
Foto de escalera en L bohemia grande con escalones de madera, contrahuellas de madera y barandilla de varios materiales
Foto de escalera en L bohemia grande con escalones de madera, contrahuellas de madera y barandilla de varios materiales
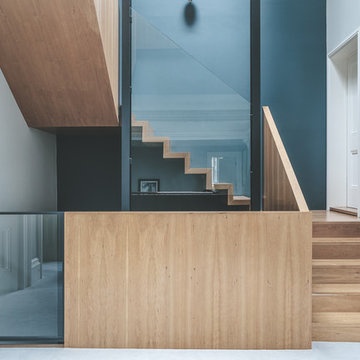
Modelo de escalera en U contemporánea con escalones de madera, contrahuellas de madera y barandilla de vidrio
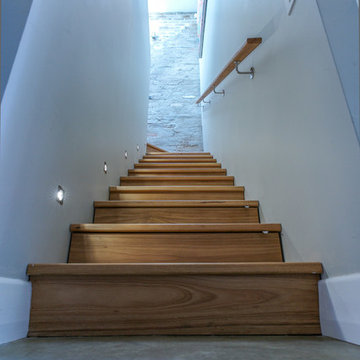
This stair has hidden drawers so you can sit and put your shoes on. Thee is a skylight above the stair which lights up the exposed brick party wall. Always great to contrast the new smooth walls with some of the old rustic walls - gives the space loads of character.
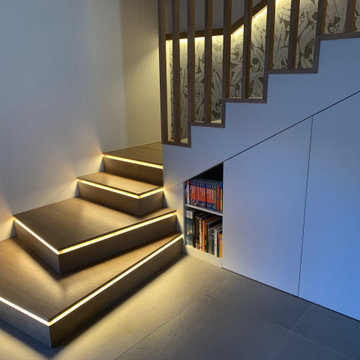
Realizzazione di pedana di partenza in legno con luce Led integrata
Imagen de escalera en L nórdica de tamaño medio con escalones de madera, contrahuellas de madera, barandilla de madera y papel pintado
Imagen de escalera en L nórdica de tamaño medio con escalones de madera, contrahuellas de madera, barandilla de madera y papel pintado
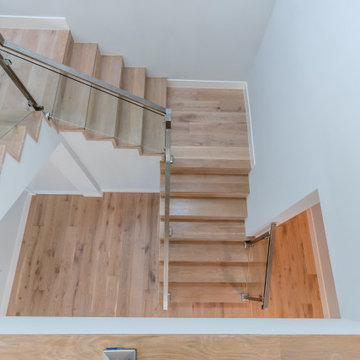
Custom solid wood stairs - single tread stairs, open concept living room, high ceilings, hallways, gray walls and high end finishes in Los Altos.
Modelo de escalera en U moderna grande con escalones de madera, contrahuellas de madera y barandilla de vidrio
Modelo de escalera en U moderna grande con escalones de madera, contrahuellas de madera y barandilla de vidrio
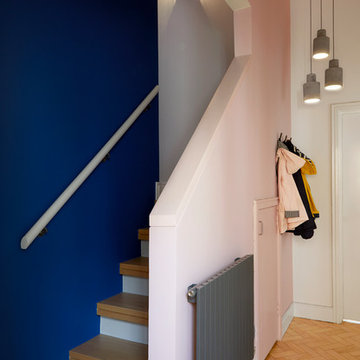
Anna Stathaki
These blocky colours create a real feature out what was a rather soulless and bland space. The handing, concrete pendant lighting creates warm and atmospheric pools of light, to form a very inviting and welcoming entrance hall.
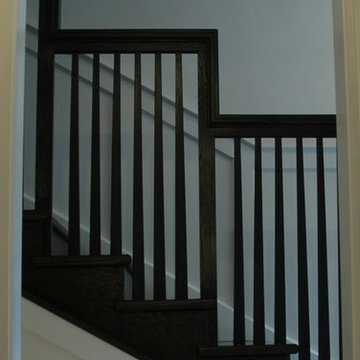
Whole House Restoration and Addition
George W. Maher, Architect - 1908
TR Knapp Architects - 2004
Thomas R. Knapp - Architect and Construction Manager
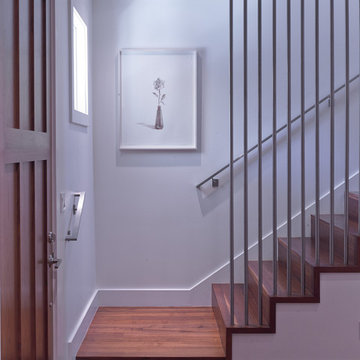
Entry Stair Photo.
"Business in the Front, Party in the Back"
This project provided Mark with the opportunity to revisit a project from the first year of his practice. Our clients were the third owners since Mark first worked on this house in 1987. The original project had consisted of a small addition to the rear of an existing single-story (over garage) house. The new owners wanted to completely remodel the house and add two floors. In addition they wanted it to be MODERN. This was a perfect fit for where the firm had evolved to over the years, but the neighbors weren't having it. The neighbors were very organized and didn’t like the idea of a large modern structure in what was a mostly traditional block. We were able to work with the neighbors to agree to a design that was Craftsman on the front and modern on the interior and rear. Because of this dichotomy, we sometimes refer to this as the "Mullet House". We were able to minimize the apparent height of the facade by hiding the top floor behind a dormered roof. Unique features of this house include a stunning roof deck with glass guardrails, a custom stair with a zigzag edge and a guardrail composed of vertical stainless steel tubes and an asymmetrical fireplace composition.
Photo by Michael David Rose
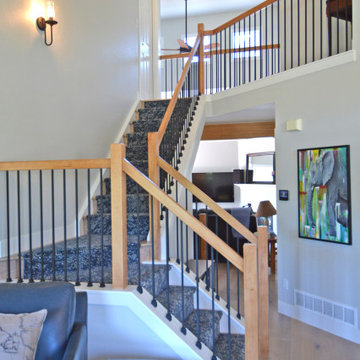
We replaced an outdated oak staircase with newly stained wood to match the new engineered flooring, poplar newel posts and handrails, and plain square iron balusters. We had a custom stair runner fabricated to keep the stairs safe.

The Stair is open to the Entry, Den, Hall, and the entire second floor Hall. The base of the stair includes a built-in lift-up bench for storage and seating. Wood risers, treads, ballusters, newel posts, railings and wainscoting make for a stunning focal point of both levels of the home. A large transom window over the Stair lets in ample natural light and will soon be home to a custom stained glass window designed and made by the homeowner.
327 fotos de escaleras azules con contrahuellas de madera
3