327 fotos de escaleras azules con contrahuellas de madera
Filtrar por
Presupuesto
Ordenar por:Popular hoy
101 - 120 de 327 fotos
Artículo 1 de 3
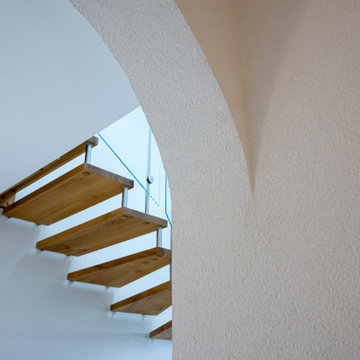
Ejemplo de escalera recta minimalista de tamaño medio con escalones de madera y contrahuellas de madera
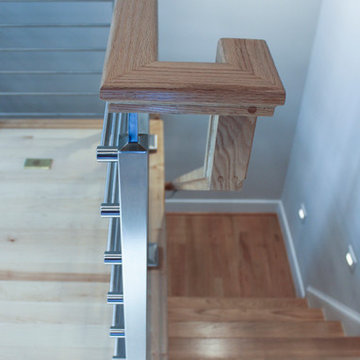
The modern staircase in this 4 level elegant townhouse allows light to disperse nicely inside the spacious open floor plan. The balustrade’s design elements (fusion of metal and wood) that owners chose to compliment their gleaming hardwood floors and stunning kitchen, not only adds a sleek and solid physical dimension, it also makes this vertical space a very attractive focal point that invites them and their guests to go up and down their beautifully decorated home. Also featured in this home is a sophisticated 20ft long sliding glass cabinet with walnut casework and stainless steel accents crafted by The Proper Carpenter; http://www.thepropercarpenter.com. With a growing team of creative designers, skilled craftsmen, and latest technology, Century Stair Company continues building strong relationships with Washington DC top builders and architectural firms.CSC 1976-2020 © Century Stair Company ® All rights reserved.
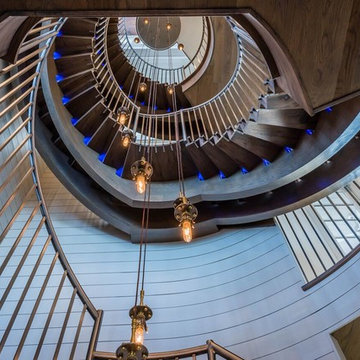
Foto de escalera de caracol contemporánea extra grande con escalones de madera y contrahuellas de madera
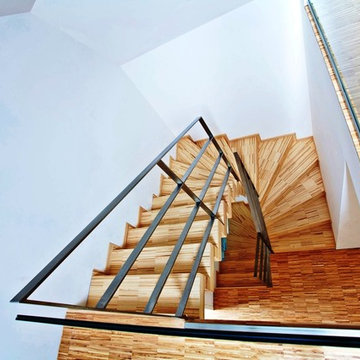
Faltwerktreppe gewendelt mit liegendem Edelstahlgeländer
Diseño de escalera suspendida contemporánea grande con escalones de madera y contrahuellas de madera
Diseño de escalera suspendida contemporánea grande con escalones de madera y contrahuellas de madera
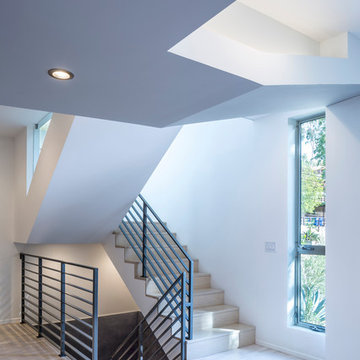
Photography By Nico Marques
Ejemplo de escalera en U actual pequeña con escalones de madera y contrahuellas de madera
Ejemplo de escalera en U actual pequeña con escalones de madera y contrahuellas de madera
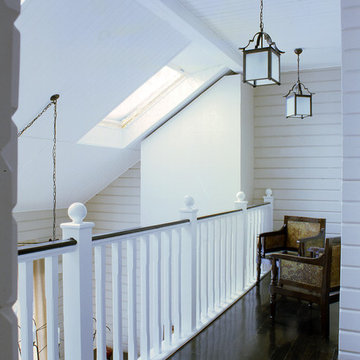
Архитектор Александр Петунин.
Строительство ПАЛЕКС дома из клееного бруса.
Интерьер Наталья Блокова.
В тон к лестнице и ограждениям балкона второго света, черной глянцевой краской покрыта половая доска второго этажа, таким образом обыгрывается красота монохромного сочетания.
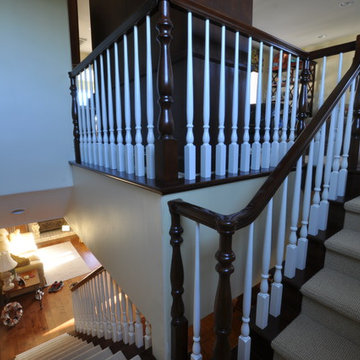
Refinshed staircase, handrail & balusters
Diseño de escalera recta tradicional grande con escalones de madera y contrahuellas de madera
Diseño de escalera recta tradicional grande con escalones de madera y contrahuellas de madera
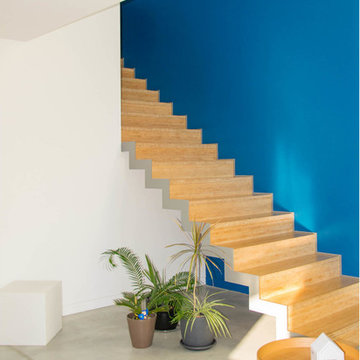
ifarchitecte
Diseño de escalera recta actual de tamaño medio con escalones de madera y contrahuellas de madera
Diseño de escalera recta actual de tamaño medio con escalones de madera y contrahuellas de madera
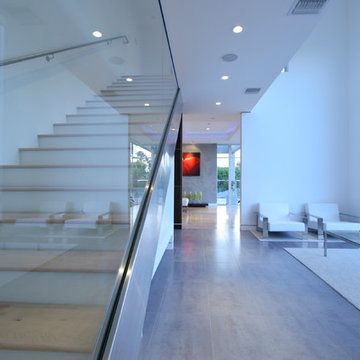
Photographed by Ivan Beardsley
Diseño de escalera recta moderna de tamaño medio con escalones de madera y contrahuellas de madera
Diseño de escalera recta moderna de tamaño medio con escalones de madera y contrahuellas de madera
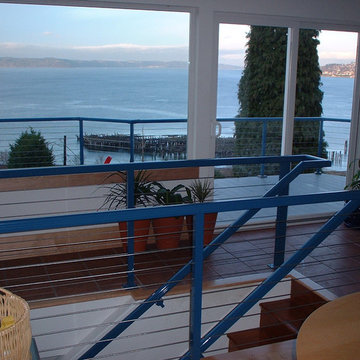
Ejemplo de escalera recta bohemia de tamaño medio con escalones de madera, contrahuellas de madera y barandilla de metal
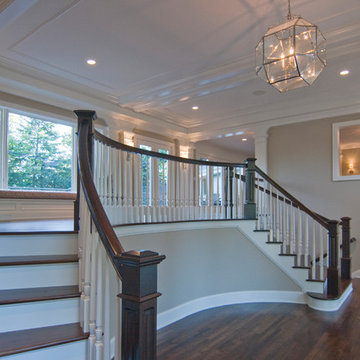
Modelo de escalera en U contemporánea grande con escalones de madera y contrahuellas de madera
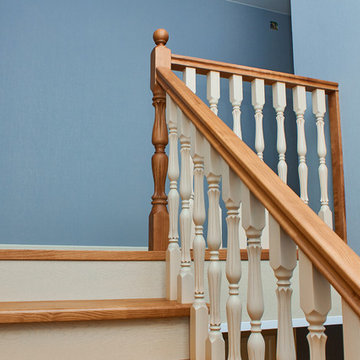
Лестница на закрытом металлическом каркасе. Ступени сделаны из ангарской сосны. В подлестничном пространстве встроен шкаф.
Diseño de escalera en U con escalones de madera, contrahuellas de madera y barandilla de madera
Diseño de escalera en U con escalones de madera, contrahuellas de madera y barandilla de madera
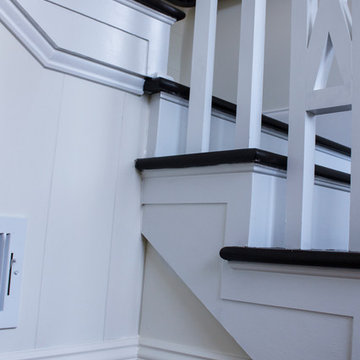
We had the wonderful opportunity to build this sophisticated staircase in one of the state-of-the-art Fitness Center
offered by a very discerning golf community in Loudoun County; we demonstrate with this recent sample our superior
craftsmanship and expertise in designing and building this fine custom-crafted stairway. Our design/manufacturing
team was able to bring to life blueprints provided to the selected builder; it matches perfectly the designer’s goal to
create a setting of refined and relaxed elegance. CSC 1976-2020 © Century Stair Company ® All rights reserved.
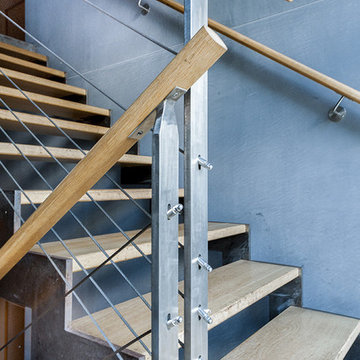
Vue de l'escalier
Diseño de escalera en U actual grande con escalones de madera, contrahuellas de madera y barandilla de metal
Diseño de escalera en U actual grande con escalones de madera, contrahuellas de madera y barandilla de metal
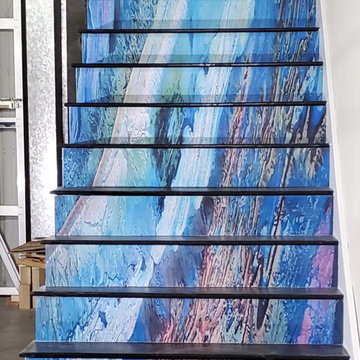
PICTURE OF JUPITER DISPLAYED SIDE B
Foto de escalera minimalista con contrahuellas de madera
Foto de escalera minimalista con contrahuellas de madera
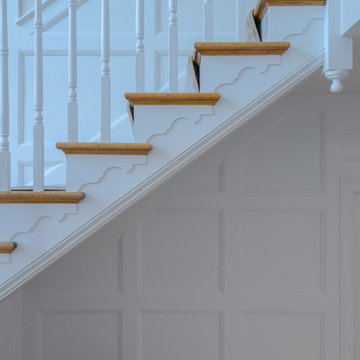
This home’s focal point is its gorgeous three-story center staircase. The staircase features continuous custom-made raised panel wainscoting on the walls throughout each of the three stories. Consisting of red oak hardwood flooring, the staircase has an oak banister painted posts. The outside tread features a scallop detail.
This light and airy home in Chadds Ford, PA, was a custom home renovation for long-time clients that included the installation of red oak hardwood floors, the master bedroom, master bathroom, two powder rooms, living room, dining room, study, foyer and staircase. remodel included the removal of an existing deck, replacing it with a beautiful flagstone patio. Each of these spaces feature custom, architectural millwork and custom built-in cabinetry or shelving. A special showcase piece is the continuous, millwork throughout the 3-story staircase. To see other work we've done in this beautiful home, please search in our Projects for Chadds Ford, PA Home Remodel and Chadds Ford, PA Exterior Renovation.
Rudloff Custom Builders has won Best of Houzz for Customer Service in 2014, 2015 2016, 2017 and 2019. We also were voted Best of Design in 2016, 2017, 2018, 2019 which only 2% of professionals receive. Rudloff Custom Builders has been featured on Houzz in their Kitchen of the Week, What to Know About Using Reclaimed Wood in the Kitchen as well as included in their Bathroom WorkBook article. We are a full service, certified remodeling company that covers all of the Philadelphia suburban area. This business, like most others, developed from a friendship of young entrepreneurs who wanted to make a difference in their clients’ lives, one household at a time. This relationship between partners is much more than a friendship. Edward and Stephen Rudloff are brothers who have renovated and built custom homes together paying close attention to detail. They are carpenters by trade and understand concept and execution. Rudloff Custom Builders will provide services for you with the highest level of professionalism, quality, detail, punctuality and craftsmanship, every step of the way along our journey together.
Specializing in residential construction allows us to connect with our clients early in the design phase to ensure that every detail is captured as you imagined. One stop shopping is essentially what you will receive with Rudloff Custom Builders from design of your project to the construction of your dreams, executed by on-site project managers and skilled craftsmen. Our concept: envision our client’s ideas and make them a reality. Our mission: CREATING LIFETIME RELATIONSHIPS BUILT ON TRUST AND INTEGRITY.
Photo Credit: Linda McManus Images
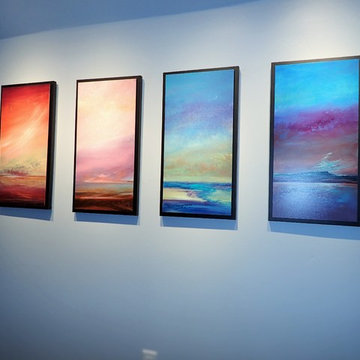
Foto de escalera en U tradicional renovada pequeña con escalones de madera y contrahuellas de madera
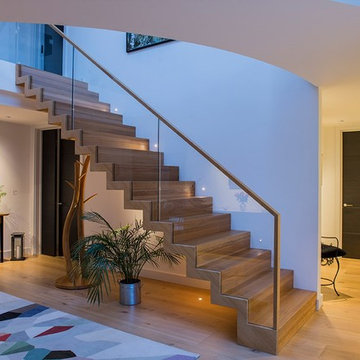
Step and low level lighting is dotted on the staircase to provide subtle pools of light. Picture lights highlight the wall art.
Imagen de escalera suspendida actual grande con escalones de madera, contrahuellas de madera y barandilla de vidrio
Imagen de escalera suspendida actual grande con escalones de madera, contrahuellas de madera y barandilla de vidrio
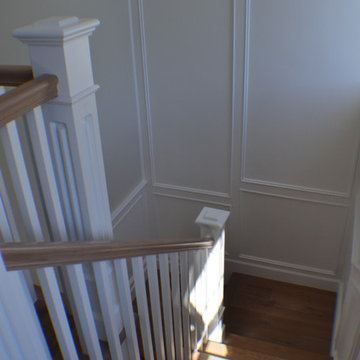
This staircase asks to be used and leads form one comfort area to another. This remodeled staircase included installation of wooden tread, white wainscoting and wooden railings.
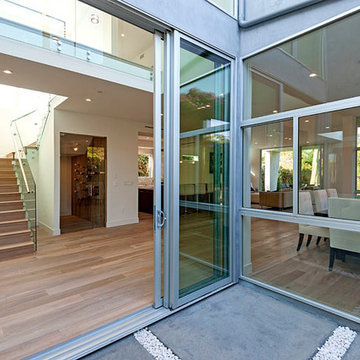
Diseño de escalera contemporánea de tamaño medio con escalones con baldosas y contrahuellas de madera
327 fotos de escaleras azules con contrahuellas de madera
6