1.290 fotos de entradas de estilo de casa de campo con suelo de madera en tonos medios
Filtrar por
Presupuesto
Ordenar por:Popular hoy
161 - 180 de 1290 fotos
Artículo 1 de 3

See It 360
Modelo de vestíbulo posterior de estilo de casa de campo con paredes blancas, suelo de madera en tonos medios, puerta simple, puerta azul y suelo marrón
Modelo de vestíbulo posterior de estilo de casa de campo con paredes blancas, suelo de madera en tonos medios, puerta simple, puerta azul y suelo marrón
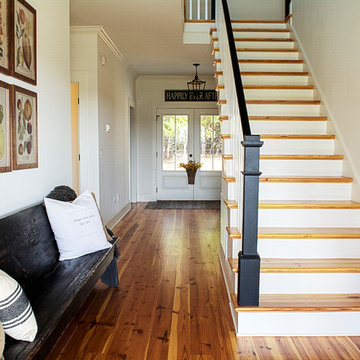
This new home was designed to nestle quietly into the rich landscape of rolling pastures and striking mountain views. A wrap around front porch forms a facade that welcomes visitors and hearkens to a time when front porch living was all the entertainment a family needed. White lap siding coupled with a galvanized metal roof and contrasting pops of warmth from the stained door and earthen brick, give this home a timeless feel and classic farmhouse style. The story and a half home has 3 bedrooms and two and half baths. The master suite is located on the main level with two bedrooms and a loft office on the upper level. A beautiful open concept with traditional scale and detailing gives the home historic character and charm. Transom lites, perfectly sized windows, a central foyer with open stair and wide plank heart pine flooring all help to add to the nostalgic feel of this young home. White walls, shiplap details, quartz counters, shaker cabinets, simple trim designs, an abundance of natural light and carefully designed artificial lighting make modest spaces feel large and lend to the homeowner's delight in their new custom home.
Kimberly Kerl
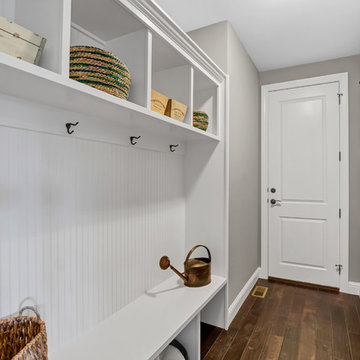
Mudroom with storage hooks, bench, shelves and cubbies.
Foto de puerta principal campestre de tamaño medio con paredes grises, suelo de madera en tonos medios, puerta simple, puerta blanca y suelo marrón
Foto de puerta principal campestre de tamaño medio con paredes grises, suelo de madera en tonos medios, puerta simple, puerta blanca y suelo marrón
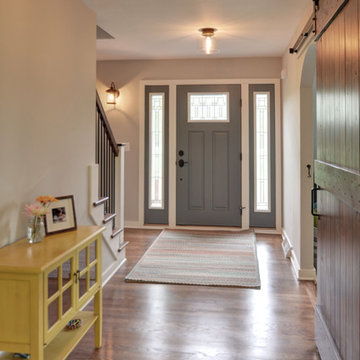
Jamee Parish Architects, LLC
Foto de distribuidor de estilo de casa de campo de tamaño medio con paredes beige, suelo de madera en tonos medios, puerta simple y puerta azul
Foto de distribuidor de estilo de casa de campo de tamaño medio con paredes beige, suelo de madera en tonos medios, puerta simple y puerta azul
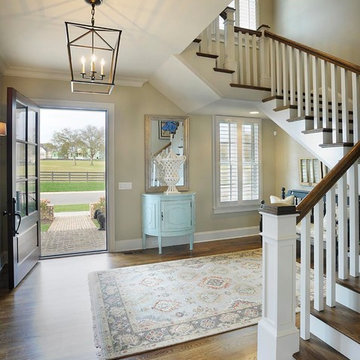
American Farmhouse - Scott Wilson Architect, LLC, GC - Shane McFarland Construction, Photographer - Reed Brown
Diseño de distribuidor campestre con paredes beige, suelo de madera en tonos medios y puerta simple
Diseño de distribuidor campestre con paredes beige, suelo de madera en tonos medios y puerta simple
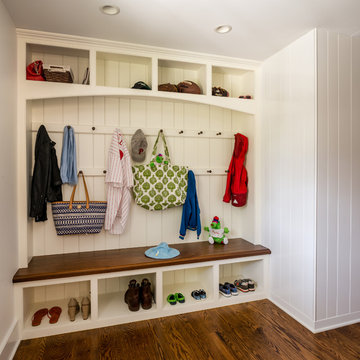
Angle Eye Photography
Modelo de vestíbulo posterior de estilo de casa de campo con paredes blancas y suelo de madera en tonos medios
Modelo de vestíbulo posterior de estilo de casa de campo con paredes blancas y suelo de madera en tonos medios

Marcell Puzsar, Bright Room Photography
Ejemplo de puerta principal de estilo de casa de campo de tamaño medio con puerta simple, puerta de madera oscura, suelo beige y suelo de madera en tonos medios
Ejemplo de puerta principal de estilo de casa de campo de tamaño medio con puerta simple, puerta de madera oscura, suelo beige y suelo de madera en tonos medios
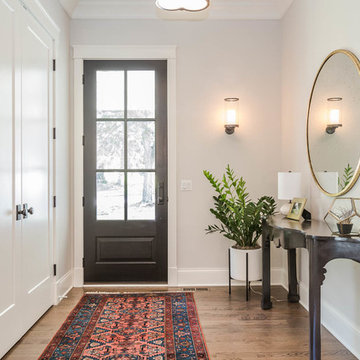
Modelo de distribuidor de estilo de casa de campo de tamaño medio con paredes blancas, suelo de madera en tonos medios, puerta simple, puerta negra y suelo marrón
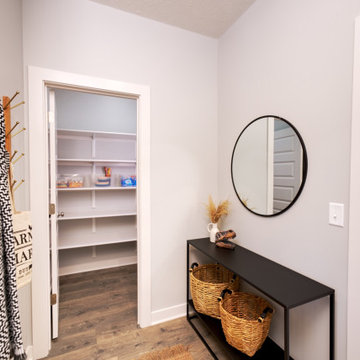
Imagen de vestíbulo posterior de estilo de casa de campo de tamaño medio con paredes grises, suelo de madera en tonos medios y suelo marrón

Foto de distribuidor campestre grande con paredes blancas, suelo marrón, suelo de madera en tonos medios, puerta doble, puerta de madera oscura y madera
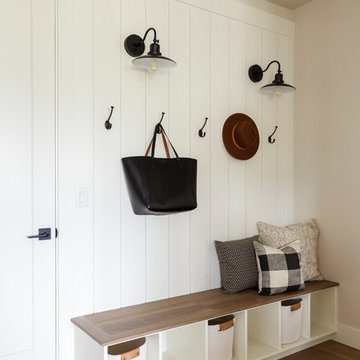
Ejemplo de vestíbulo posterior campestre con paredes blancas y suelo de madera en tonos medios
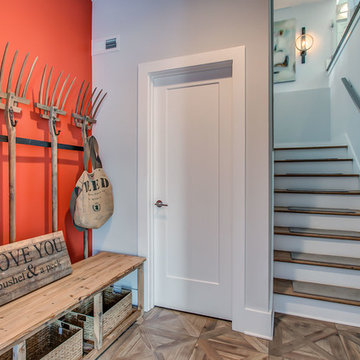
Ejemplo de vestíbulo posterior de estilo de casa de campo con paredes grises, suelo de madera en tonos medios y suelo marrón
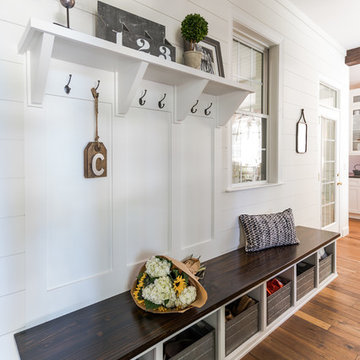
Christopher Jones Photography
Modelo de vestíbulo posterior campestre con paredes blancas, suelo de madera en tonos medios y suelo marrón
Modelo de vestíbulo posterior campestre con paredes blancas, suelo de madera en tonos medios y suelo marrón
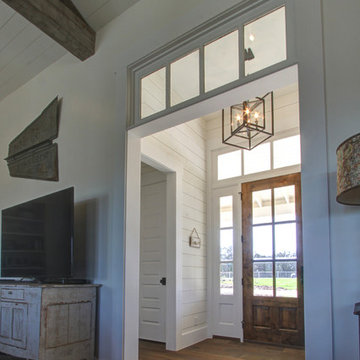
Diseño de distribuidor campestre de tamaño medio con paredes blancas, suelo de madera en tonos medios, puerta simple, puerta de madera en tonos medios y suelo marrón
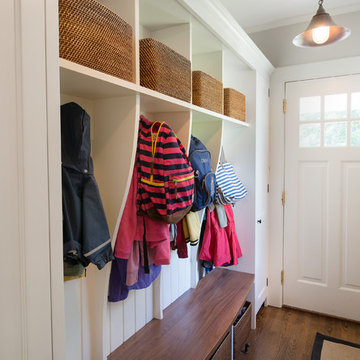
Photo by Jody Dole
This was a fast-track design-build project which began design in July and ended construction before Christmas. The scope included additions and first and second floor renovations. The house is an early 1900’s gambrel style with painted wood shingle siding and mission style detailing. On the first and second floor we removed previously constructed awkward additions and extended the gambrel style roof to make room for a large kitchen on the first floor and a master bathroom and bedroom on the second floor. We also added two new dormers to match the existing dormers to bring light into the master shower and new bedroom. We refinished the wood floors, repainted all of the walls and trim, added new vintage style light fixtures, and created a new half and kid’s bath. We also added new millwork features to continue the existing level of detail and texture within the house. A wrap-around covered porch with a corner trellis was also added, which provides a perfect opportunity to enjoy the back-yard. A wonderful project!
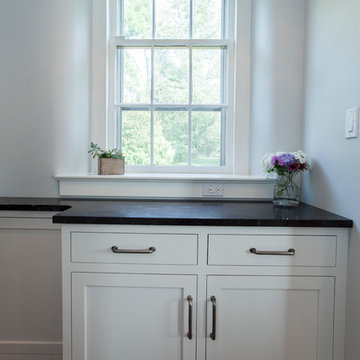
A new mudroom through the barn door on the left took over space from the previous kitchen and now allows the homeowners to easily bring in groceries from their car.
Photography by Alicia's Art, LLC
RUDLOFF Custom Builders, is a residential construction company that connects with clients early in the design phase to ensure every detail of your project is captured just as you imagined. RUDLOFF Custom Builders will create the project of your dreams that is executed by on-site project managers and skilled craftsman, while creating lifetime client relationships that are build on trust and integrity.
We are a full service, certified remodeling company that covers all of the Philadelphia suburban area including West Chester, Gladwynne, Malvern, Wayne, Haverford and more.
As a 6 time Best of Houzz winner, we look forward to working with you on your next project.

Custom designed "cubbies" insure that the Mud Room stays neat & tidy.
Robert Benson Photography
Modelo de vestíbulo posterior campestre grande con paredes grises, puerta simple, suelo de madera en tonos medios y puerta blanca
Modelo de vestíbulo posterior campestre grande con paredes grises, puerta simple, suelo de madera en tonos medios y puerta blanca
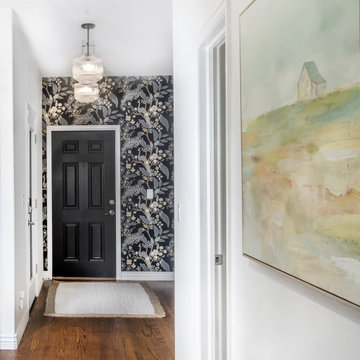
This client purchased a new home in Golden but it needed a complete home remodel. From top to bottom we refreshed the homes interior from the fireplace in the family room to a complete remodel in the kitchen and primary bathroom. Even though we did a full home remodel it was our task to keep the materials within a good budget range.
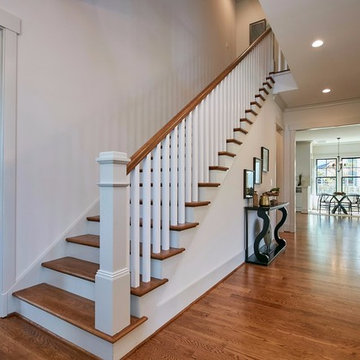
The center staircase with shaker detailing is accessible from the front entry.
Ejemplo de distribuidor de estilo de casa de campo grande con paredes blancas, suelo de madera en tonos medios, puerta simple, suelo marrón y puerta negra
Ejemplo de distribuidor de estilo de casa de campo grande con paredes blancas, suelo de madera en tonos medios, puerta simple, suelo marrón y puerta negra
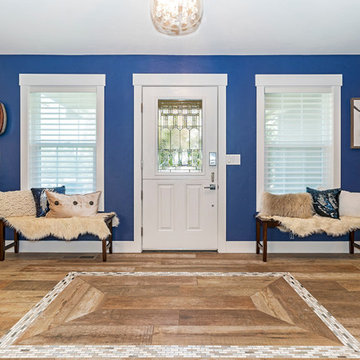
Modelo de distribuidor campestre con paredes azules, suelo de madera en tonos medios, puerta tipo holandesa, puerta blanca y suelo marrón
1.290 fotos de entradas de estilo de casa de campo con suelo de madera en tonos medios
9