295 fotos de entradas mediterráneas con suelo de madera en tonos medios
Filtrar por
Presupuesto
Ordenar por:Popular hoy
1 - 20 de 295 fotos
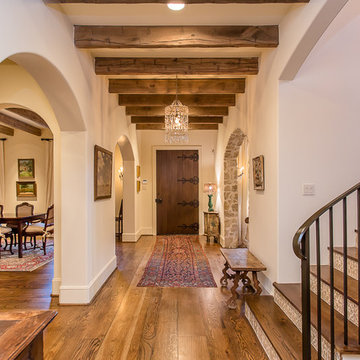
Foto de entrada mediterránea de tamaño medio con paredes beige y suelo de madera en tonos medios
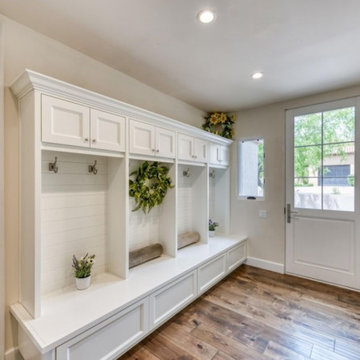
Imagen de vestíbulo posterior mediterráneo de tamaño medio con paredes beige, suelo de madera en tonos medios, puerta simple, puerta de vidrio y suelo marrón
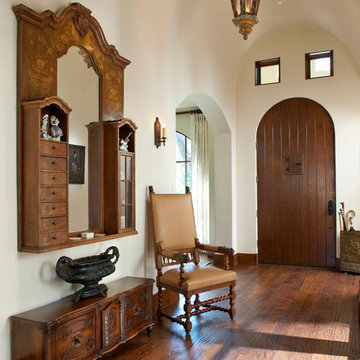
Dan Piassick, PiassickPhoto
Diseño de distribuidor mediterráneo con suelo de madera en tonos medios y puerta simple
Diseño de distribuidor mediterráneo con suelo de madera en tonos medios y puerta simple
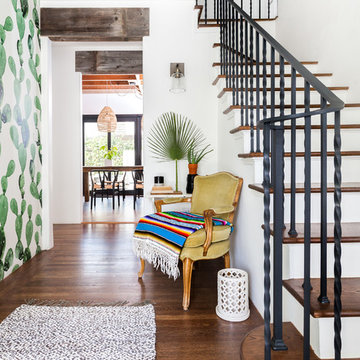
Entryway brightened with white walls, bohemian decor, and a cactus wallpaper accent wall.
Diseño de hall mediterráneo con paredes blancas, suelo de madera en tonos medios y suelo marrón
Diseño de hall mediterráneo con paredes blancas, suelo de madera en tonos medios y suelo marrón
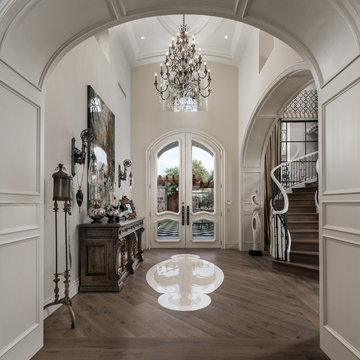
Imagen de distribuidor mediterráneo extra grande con paredes blancas, suelo de madera en tonos medios, puerta doble, puerta blanca y suelo marrón
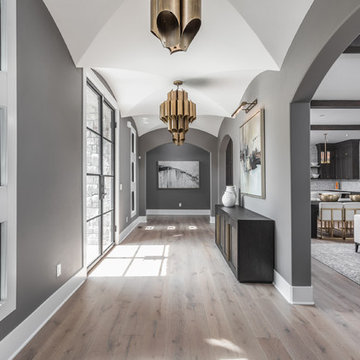
Ejemplo de hall mediterráneo extra grande con paredes grises, suelo de madera en tonos medios, puerta doble y puerta de vidrio
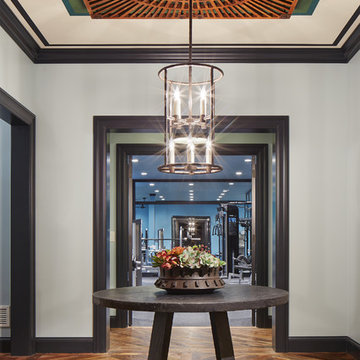
Builder: John Kraemer & Sons | Architect: Murphy & Co . Design | Interiors: Twist Interior Design | Landscaping: TOPO | Photographer: Corey Gaffer
Foto de distribuidor mediterráneo de tamaño medio con paredes blancas, suelo de madera en tonos medios y suelo multicolor
Foto de distribuidor mediterráneo de tamaño medio con paredes blancas, suelo de madera en tonos medios y suelo multicolor
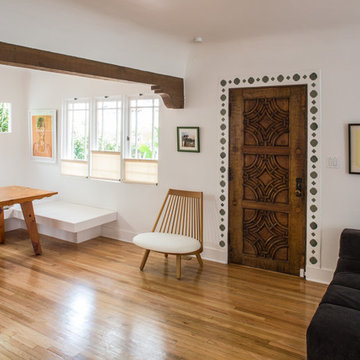
Ejemplo de puerta principal mediterránea de tamaño medio con paredes blancas, suelo de madera en tonos medios, puerta simple y puerta de madera en tonos medios
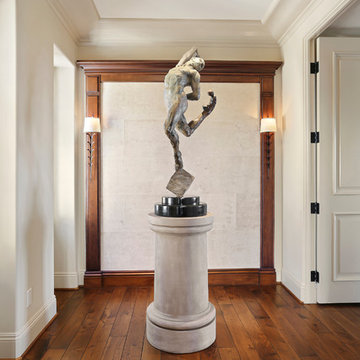
A striking bronze sculpture by Michael Mc Donald welcomes everyone to the 2nd floor. Custom wood bark wallpaper is framed out by wood detailing to anchor the space. Delicate iron sconces help to create a bit of texture in the space. Photo by Chris Snitko
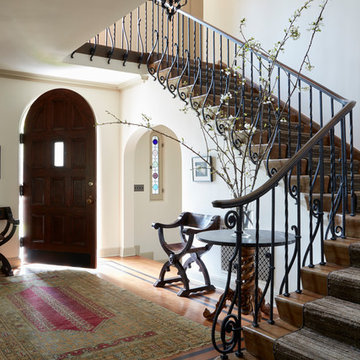
Furniture & Decor: Nickey Kehoe
Photography: Roger Davies
Ejemplo de distribuidor mediterráneo con paredes blancas, suelo de madera en tonos medios, puerta simple, puerta de madera oscura y suelo marrón
Ejemplo de distribuidor mediterráneo con paredes blancas, suelo de madera en tonos medios, puerta simple, puerta de madera oscura y suelo marrón
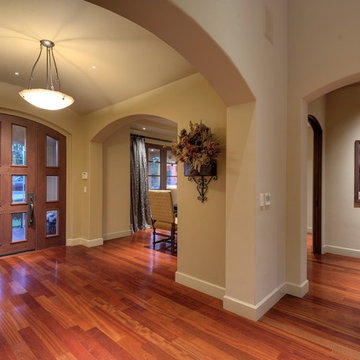
Imagen de distribuidor mediterráneo con paredes grises, suelo de madera en tonos medios, puerta simple, puerta de vidrio y suelo naranja
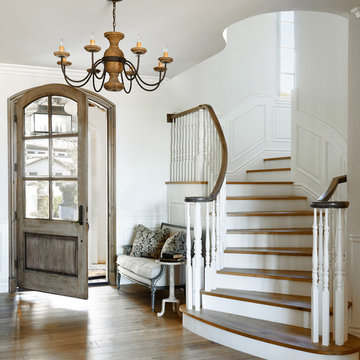
Werner Segarra
Foto de distribuidor mediterráneo con paredes blancas, suelo de madera en tonos medios, puerta simple y puerta de madera en tonos medios
Foto de distribuidor mediterráneo con paredes blancas, suelo de madera en tonos medios, puerta simple y puerta de madera en tonos medios
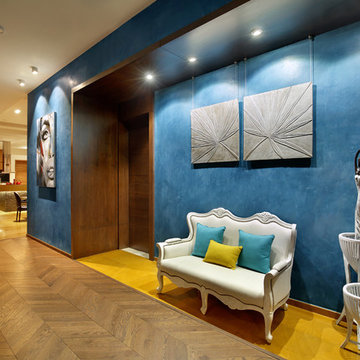
Imagen de entrada mediterránea con paredes azules, suelo de madera en tonos medios y suelo marrón
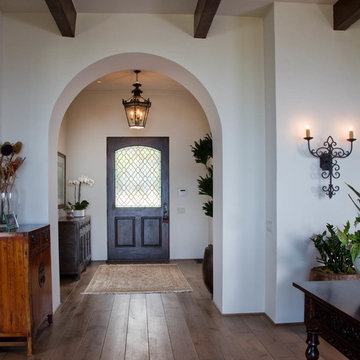
Kim Grant, Architect;
Paul Schatz Interior Designer - Interior Design Imports;
Gail Owens, Photography
Ejemplo de distribuidor mediterráneo de tamaño medio con paredes blancas, suelo de madera en tonos medios, puerta simple y puerta de madera oscura
Ejemplo de distribuidor mediterráneo de tamaño medio con paredes blancas, suelo de madera en tonos medios, puerta simple y puerta de madera oscura
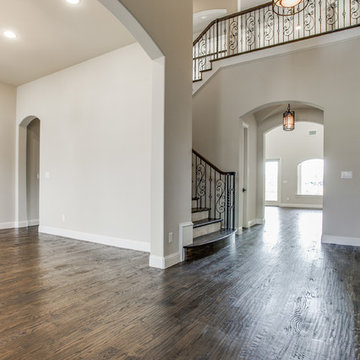
2633 Round Table Blvd.
Lewisville, TX 75056
Bella Vita Custom Homes presents this exquisite Mediterranean estate. This home boasts 5 bedroom suites, 5 full & 2 half baths, executive library,craft room, game room, 1st floor media room, 4 car garage, sport court, circular driveway, & 2 fireplaces. Outdoor living has magnificent veranda, pool, spa, water slide & balconies. Stunning & smart designs with extensive to-notch finish-outs. Chef's kitchen with all Viking appliances. The extravagant master suite & luxurious bath featuring lavish his & her accommodations: vanities, dressers, sitting areas, expansive closets & amazing his & her lavatories! Backs to incredible 135 ft of spectacular golf course views and pond! Move in ready NOW! Call 214-750-8482 and visit www.livingbellavita.com for more information!
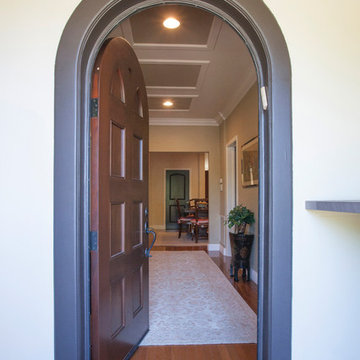
We were excited when the homeowners of this project approached us to help them with their whole house remodel as this is a historic preservation project. The historical society has approved this remodel. As part of that distinction we had to honor the original look of the home; keeping the façade updated but intact. For example the doors and windows are new but they were made as replicas to the originals. The homeowners were relocating from the Inland Empire to be closer to their daughter and grandchildren. One of their requests was additional living space. In order to achieve this we added a second story to the home while ensuring that it was in character with the original structure. The interior of the home is all new. It features all new plumbing, electrical and HVAC. Although the home is a Spanish Revival the homeowners style on the interior of the home is very traditional. The project features a home gym as it is important to the homeowners to stay healthy and fit. The kitchen / great room was designed so that the homewoners could spend time with their daughter and her children. The home features two master bedroom suites. One is upstairs and the other one is down stairs. The homeowners prefer to use the downstairs version as they are not forced to use the stairs. They have left the upstairs master suite as a guest suite.
Enjoy some of the before and after images of this project:
http://www.houzz.com/discussions/3549200/old-garage-office-turned-gym-in-los-angeles
http://www.houzz.com/discussions/3558821/la-face-lift-for-the-patio
http://www.houzz.com/discussions/3569717/la-kitchen-remodel
http://www.houzz.com/discussions/3579013/los-angeles-entry-hall
http://www.houzz.com/discussions/3592549/exterior-shots-of-a-whole-house-remodel-in-la
http://www.houzz.com/discussions/3607481/living-dining-rooms-become-a-library-and-formal-dining-room-in-la
http://www.houzz.com/discussions/3628842/bathroom-makeover-in-los-angeles-ca
http://www.houzz.com/discussions/3640770/sweet-dreams-la-bedroom-remodels
Exterior: Approved by the historical society as a Spanish Revival, the second story of this home was an addition. All of the windows and doors were replicated to match the original styling of the house. The roof is a combination of Gable and Hip and is made of red clay tile. The arched door and windows are typical of Spanish Revival. The home also features a Juliette Balcony and window.
Library / Living Room: The library offers Pocket Doors and custom bookcases.
Powder Room: This powder room has a black toilet and Herringbone travertine.
Kitchen: This kitchen was designed for someone who likes to cook! It features a Pot Filler, a peninsula and an island, a prep sink in the island, and cookbook storage on the end of the peninsula. The homeowners opted for a mix of stainless and paneled appliances. Although they have a formal dining room they wanted a casual breakfast area to enjoy informal meals with their grandchildren. The kitchen also utilizes a mix of recessed lighting and pendant lights. A wine refrigerator and outlets conveniently located on the island and around the backsplash are the modern updates that were important to the homeowners.
Master bath: The master bath enjoys both a soaking tub and a large shower with body sprayers and hand held. For privacy, the bidet was placed in a water closet next to the shower. There is plenty of counter space in this bathroom which even includes a makeup table.
Staircase: The staircase features a decorative niche
Upstairs master suite: The upstairs master suite features the Juliette balcony
Outside: Wanting to take advantage of southern California living the homeowners requested an outdoor kitchen complete with retractable awning. The fountain and lounging furniture keep it light.
Home gym: This gym comes completed with rubberized floor covering and dedicated bathroom. It also features its own HVAC system and wall mounted TV.
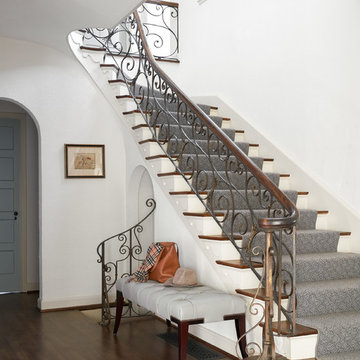
Photography by Nathan Schroder.
Foto de hall mediterráneo de tamaño medio con paredes blancas, suelo de madera en tonos medios y suelo marrón
Foto de hall mediterráneo de tamaño medio con paredes blancas, suelo de madera en tonos medios y suelo marrón
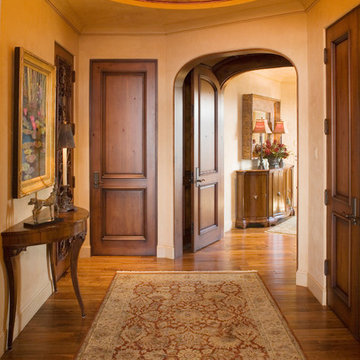
Photography by Troy Thies
Ejemplo de distribuidor mediterráneo de tamaño medio con paredes beige, suelo de madera en tonos medios, puerta simple y puerta de madera oscura
Ejemplo de distribuidor mediterráneo de tamaño medio con paredes beige, suelo de madera en tonos medios, puerta simple y puerta de madera oscura

Photo by John Merkl
Imagen de puerta principal mediterránea de tamaño medio con paredes blancas, suelo de madera en tonos medios, puerta simple, puerta naranja y suelo marrón
Imagen de puerta principal mediterránea de tamaño medio con paredes blancas, suelo de madera en tonos medios, puerta simple, puerta naranja y suelo marrón
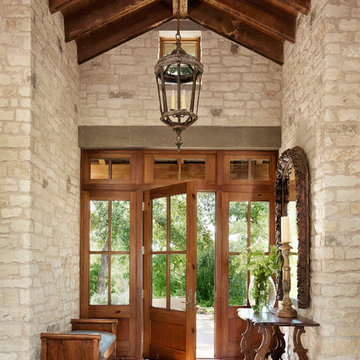
Modelo de entrada mediterránea con suelo de madera en tonos medios, puerta simple y puerta de madera en tonos medios
295 fotos de entradas mediterráneas con suelo de madera en tonos medios
1