1.290 fotos de entradas de estilo de casa de campo con suelo de madera en tonos medios
Filtrar por
Presupuesto
Ordenar por:Popular hoy
81 - 100 de 1290 fotos
Artículo 1 de 3
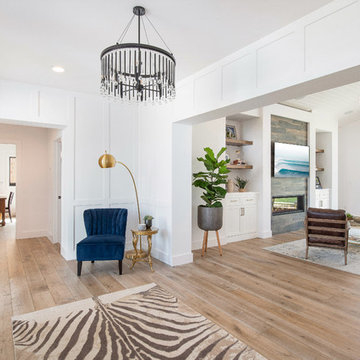
The foyer area provides a lovely sitting area perfect for reading or just unwinding.
Photo Credit: Leigh Ann Rowe
Modelo de puerta principal de estilo de casa de campo grande con paredes blancas, suelo de madera en tonos medios, puerta tipo holandesa, puerta marrón y suelo marrón
Modelo de puerta principal de estilo de casa de campo grande con paredes blancas, suelo de madera en tonos medios, puerta tipo holandesa, puerta marrón y suelo marrón
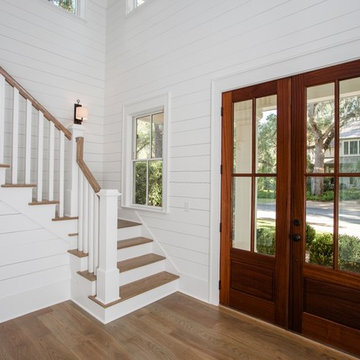
Imagen de puerta principal campestre grande con paredes blancas, suelo de madera en tonos medios, puerta doble, puerta de madera en tonos medios y suelo marrón
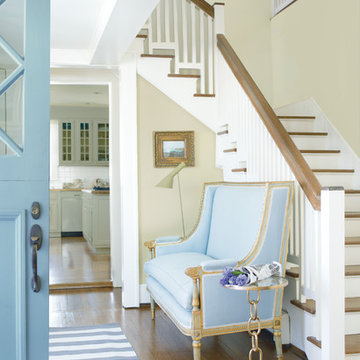
Ejemplo de distribuidor campestre de tamaño medio con paredes amarillas, suelo de madera en tonos medios, puerta tipo holandesa, puerta azul y suelo marrón
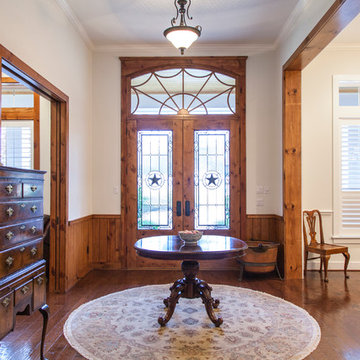
Custom knotty alder front door with tongue and groove wood wainscot in foyer area.
Modelo de distribuidor de estilo de casa de campo de tamaño medio con suelo de madera en tonos medios, puerta doble, puerta de madera en tonos medios y paredes blancas
Modelo de distribuidor de estilo de casa de campo de tamaño medio con suelo de madera en tonos medios, puerta doble, puerta de madera en tonos medios y paredes blancas
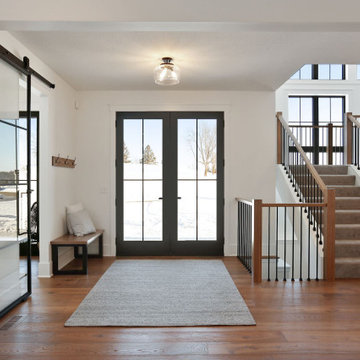
Imagen de distribuidor de estilo de casa de campo extra grande con paredes grises, suelo de madera en tonos medios, puerta doble y puerta de vidrio
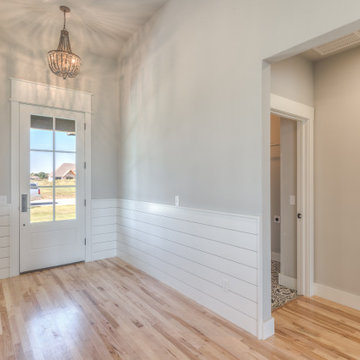
Ejemplo de distribuidor de estilo de casa de campo de tamaño medio con paredes grises, suelo de madera en tonos medios, puerta simple, puerta blanca y suelo marrón
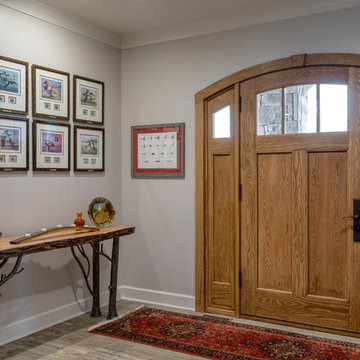
This impeccably designed and decorated Craftsman Home rests perfectly amidst the Sweetest Maple Trees in Western North Carolina. The beautiful exterior finishes convey warmth and charm. The White Oak arched front door gives a stately entry. Open Concept Living provides an airy feel and flow throughout the home. This luxurious kitchen captives with stunning Indian Rock Granite and a lovely contrast of colors. The Master Bath has a Steam Shower enveloped with solid slabs of gorgeous granite, a jetted tub with granite surround and his & hers vanity’s. The living room enchants with an alluring granite hearth, mantle and surround fireplace. Our team of Master Carpenters built the intricately detailed and functional Entertainment Center Built-Ins and a Cat Door Entrance. The large Sunroom with the EZE Breeze Window System is a great place to relax. Cool breezes can be enjoyed in the summer with the window system open and heat is retained in the winter with the windows closed.
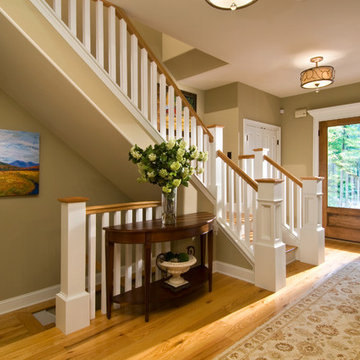
Randall Perry Photography
Imagen de entrada campestre con paredes verdes, suelo de madera en tonos medios, puerta simple y puerta de vidrio
Imagen de entrada campestre con paredes verdes, suelo de madera en tonos medios, puerta simple y puerta de vidrio
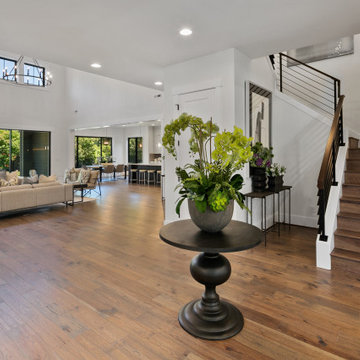
The grand entry looking into open concept floor plan.
Modelo de distribuidor de estilo de casa de campo grande con paredes grises, suelo de madera en tonos medios y suelo marrón
Modelo de distribuidor de estilo de casa de campo grande con paredes grises, suelo de madera en tonos medios y suelo marrón
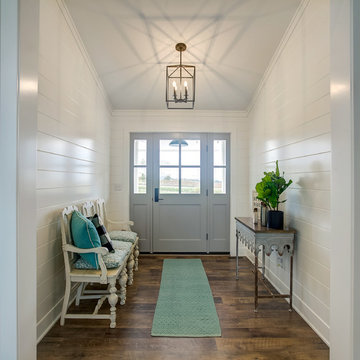
Ejemplo de hall campestre con paredes blancas, suelo de madera en tonos medios, puerta simple, puerta gris y suelo marrón
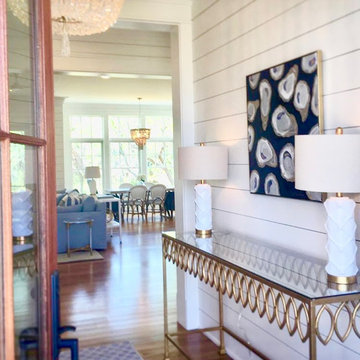
Ejemplo de distribuidor campestre grande con paredes blancas, suelo de madera en tonos medios, puerta simple, puerta de vidrio y suelo marrón
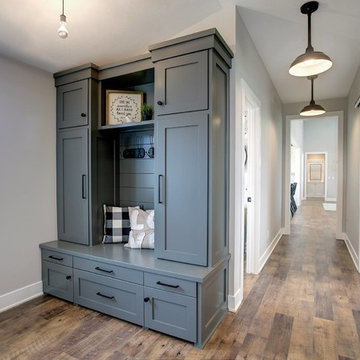
Foto de puerta principal campestre pequeña con paredes blancas, suelo de madera en tonos medios, puerta simple, puerta gris y suelo marrón
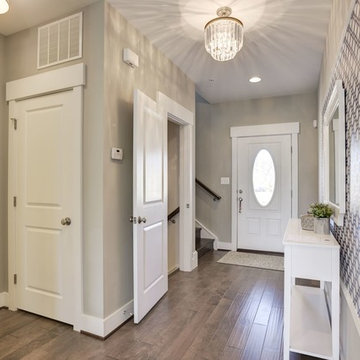
Diseño de hall campestre pequeño con paredes grises, suelo de madera en tonos medios, puerta simple y puerta de madera oscura
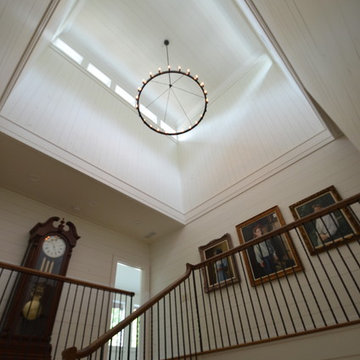
Foto de distribuidor campestre grande con paredes blancas, puerta pivotante, puerta gris, suelo de madera en tonos medios y suelo marrón
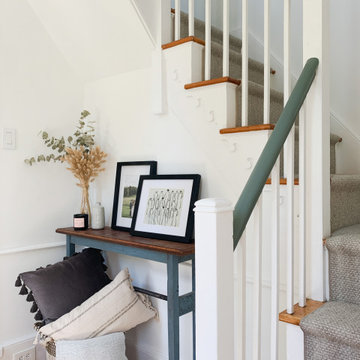
Modelo de distribuidor de estilo de casa de campo de tamaño medio con paredes blancas y suelo de madera en tonos medios
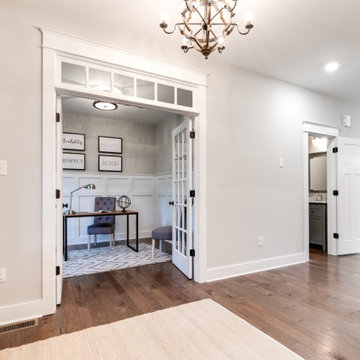
Modern farmhouse renovation with first-floor master, open floor plan and the ease and carefree maintenance of NEW! First floor features office or living room, dining room off the lovely front foyer. Open kitchen and family room with HUGE island, stone counter tops, stainless appliances. Lovely Master suite with over sized windows. Stunning large master bathroom. Upstairs find a second family /play room and 4 bedrooms and 2 full baths. PLUS a finished 3rd floor with a 6th bedroom or office and half bath. 2 Car Garage.
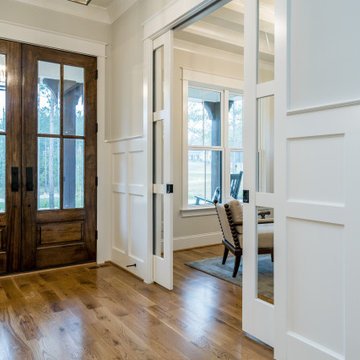
Foto de hall campestre de tamaño medio con paredes grises, suelo de madera en tonos medios, puerta doble, puerta marrón y suelo marrón
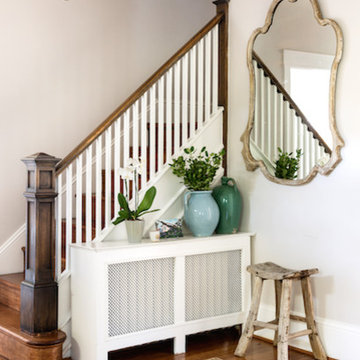
Meet Meridith: a super-mom who’s as busy as she is badass — and easily my favorite overachiever. She slays her office job and comes home to an equally high-octane family life.
We share a love for city living with farmhouse aspirations. There’s a vegetable garden in the backyard, a black cat, and a floppy eared rabbit named Rocky. There has been a mobile chicken coop and a colony of bees in the backyard. At one point they even had a pregnant hedgehog on their hands!
Between gardening, entertaining, and helping with homework, Meridith has zero time for interior design. Spending several days a week in New York for work, she has limited amount of time at home with her family. My goal was to let her make the most of it by taking her design projects off her to do list and let her get back to her family (and rabbit).
I wanted her to spend her weekends at her son's baseball games, not shopping for sofas. That’s my cue!
Meridith is wonderful. She is one of the kindest people I know. We had so much fun, it doesn’t seem fair to call this “work”. She is loving, and smart, and funny. She’s one of those girlfriends everyone wants to call their own best friend. I wanted her house to reflect that: to feel cozy and inviting, and encourage guests to stay a while.
Meridith is not your average beige person, and she has excellent taste. Plus, she was totally hands-on with design choices. It was a true collaboration. We played up her quirky side and built usable, inspiring spaces one lightbulb moment at a time.
I took her love for color (sacré blue!) and immediately started creating a plan for her space and thinking about her design wish list. I set out hunting for vibrant hues and intriguing patterns that spoke to her color palette and taste for pattern.
I focused on creating the right vibe in each space: a bit of drama in the dining room, a bit more refined and quiet atmosphere for the living room, and a neutral zen tone in their master bedroom.
Her stuff. My eye.
Meridith’s impeccable taste comes through in her art collection. The perfect placement of her beautiful paintings served as the design model for color and mood.
We had a bit of a chair graveyard on our hands, but we worked with some key pieces of her existing furniture and incorporated other traditional pieces, which struck a pleasant balance. French chairs, Asian-influenced footstools, turned legs, gilded finishes, glass hurricanes – a wonderful mash-up of traditional and contemporary.
Some special touches were custom-made (the marble backsplash in the powder room, the kitchen banquette) and others were happy accidents (a wallpaper we spotted via Pinterest). They all came together in a design aesthetic that feels warm, inviting, and vibrant — just like Meridith!
We built her space based on function.
We asked ourselves, “how will her family use each room on any given day?” Meridith throws legendary dinner parties, so we needed curated seating arrangements that could easily switch from family meals to elegant entertaining. We sought a cozy eat-in kitchen and decongested entryways that still made a statement. Above all, we wanted Meredith’s style and panache to shine through every detail. From the pendant in the entryway, to a wild use of pattern in her dining room drapery, Meredith’s space was a total win. See more of our work at www.safferstone.com. Connect with us on Facebook, get inspired on Pinterest, and share modern musings on life & design on Instagram. Or, share what's on your plate with us at hello@safferstone.com.
Photo: Angie Seckinger
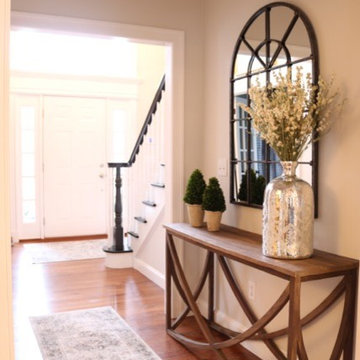
A welcoming entryway with a beautiful console and oversized mirror.
Ejemplo de puerta principal campestre de tamaño medio con paredes beige, suelo de madera en tonos medios, puerta simple y puerta blanca
Ejemplo de puerta principal campestre de tamaño medio con paredes beige, suelo de madera en tonos medios, puerta simple y puerta blanca
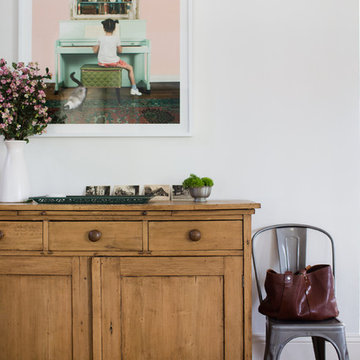
Ashley Largesse Photography
Modelo de hall de estilo de casa de campo pequeño con paredes blancas, suelo de madera en tonos medios y puerta simple
Modelo de hall de estilo de casa de campo pequeño con paredes blancas, suelo de madera en tonos medios y puerta simple
1.290 fotos de entradas de estilo de casa de campo con suelo de madera en tonos medios
5