1.290 fotos de entradas de estilo de casa de campo con suelo de madera en tonos medios
Filtrar por
Presupuesto
Ordenar por:Popular hoy
121 - 140 de 1290 fotos
Artículo 1 de 3
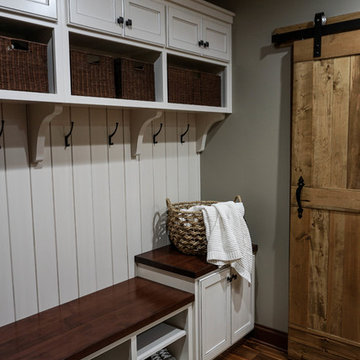
All photos by Schrock's Woodworking
Imagen de vestíbulo posterior campestre de tamaño medio con paredes grises, suelo marrón y suelo de madera en tonos medios
Imagen de vestíbulo posterior campestre de tamaño medio con paredes grises, suelo marrón y suelo de madera en tonos medios
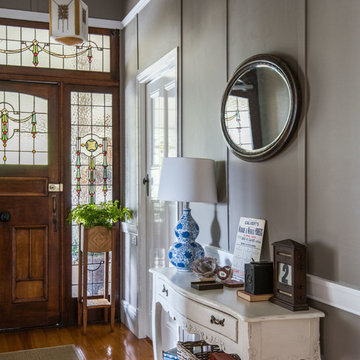
Hannah Puechmarin
Diseño de entrada campestre de tamaño medio con paredes grises, puerta simple, puerta de madera oscura y suelo de madera en tonos medios
Diseño de entrada campestre de tamaño medio con paredes grises, puerta simple, puerta de madera oscura y suelo de madera en tonos medios
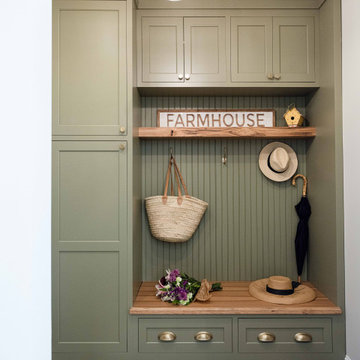
This mudroom is an extension of the beautiful kitchen with soft green cabinets and wood finishes.
Modelo de vestíbulo posterior de estilo de casa de campo con paredes beige, suelo de madera en tonos medios y suelo marrón
Modelo de vestíbulo posterior de estilo de casa de campo con paredes beige, suelo de madera en tonos medios y suelo marrón
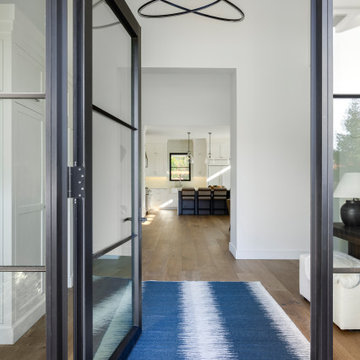
Modern Farmhouse foyer welcomes you with a contemporary LED chandelier, adding a fresh youthful vibe to the first impression of the house.
Ejemplo de puerta principal de estilo de casa de campo extra grande con paredes blancas, puerta simple, puerta negra, suelo de madera en tonos medios y suelo beige
Ejemplo de puerta principal de estilo de casa de campo extra grande con paredes blancas, puerta simple, puerta negra, suelo de madera en tonos medios y suelo beige
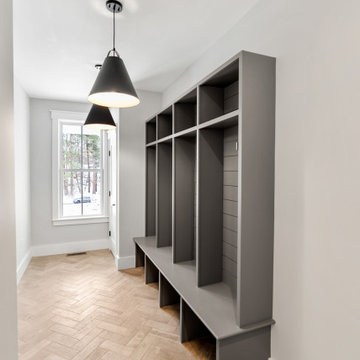
Imagen de vestíbulo posterior de estilo de casa de campo grande con paredes grises, suelo de madera en tonos medios y suelo marrón
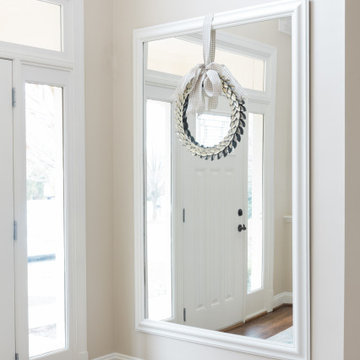
The homeowners recently moved from California and wanted a “modern farmhouse” with lots of metal and aged wood that was timeless, casual and comfortable to match their down-to-Earth, fun-loving personalities. They wanted to enjoy this home themselves and also successfully entertain other business executives on a larger scale. We added furnishings, rugs, lighting and accessories to complete the foyer, living room, family room and a few small updates to the dining room of this new-to-them home.
All interior elements designed and specified by A.HICKMAN Design. Photography by Angela Newton Roy (website: http://angelanewtonroy.com)
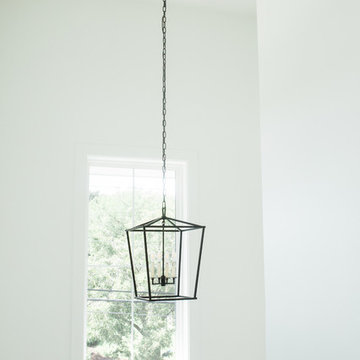
Modelo de distribuidor campestre pequeño con paredes blancas, suelo de madera en tonos medios, puerta simple, puerta de vidrio y suelo marrón
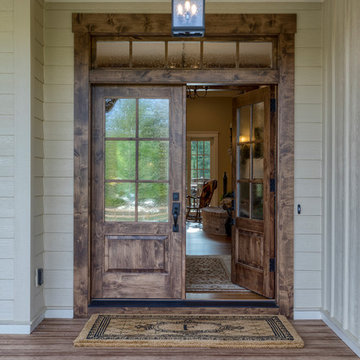
This Beautiful Country Farmhouse rests upon 5 acres among the most incredible large Oak Trees and Rolling Meadows in all of Asheville, North Carolina. Heart-beats relax to resting rates and warm, cozy feelings surplus when your eyes lay on this astounding masterpiece. The long paver driveway invites with meticulously landscaped grass, flowers and shrubs. Romantic Window Boxes accentuate high quality finishes of handsomely stained woodwork and trim with beautifully painted Hardy Wood Siding. Your gaze enhances as you saunter over an elegant walkway and approach the stately front-entry double doors. Warm welcomes and good times are happening inside this home with an enormous Open Concept Floor Plan. High Ceilings with a Large, Classic Brick Fireplace and stained Timber Beams and Columns adjoin the Stunning Kitchen with Gorgeous Cabinets, Leathered Finished Island and Luxurious Light Fixtures. There is an exquisite Butlers Pantry just off the kitchen with multiple shelving for crystal and dishware and the large windows provide natural light and views to enjoy. Another fireplace and sitting area are adjacent to the kitchen. The large Master Bath boasts His & Hers Marble Vanity’s and connects to the spacious Master Closet with built-in seating and an island to accommodate attire. Upstairs are three guest bedrooms with views overlooking the country side. Quiet bliss awaits in this loving nest amiss the sweet hills of North Carolina.
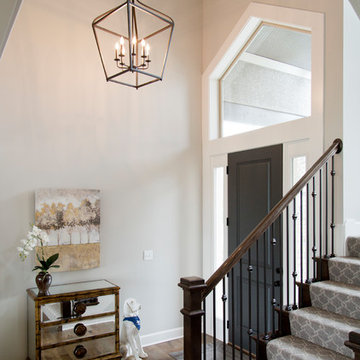
Ejemplo de puerta principal de estilo de casa de campo de tamaño medio con paredes beige, suelo de madera en tonos medios, puerta simple, puerta gris y suelo marrón
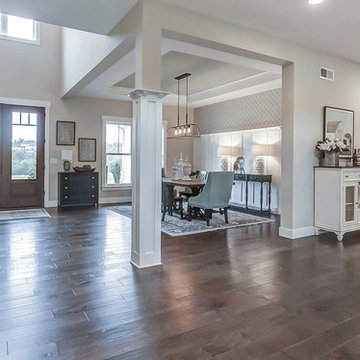
This grand 2-story home with first-floor owner’s suite includes a 3-car garage with spacious mudroom entry complete with built-in lockers. A stamped concrete walkway leads to the inviting front porch. Double doors open to the foyer with beautiful hardwood flooring that flows throughout the main living areas on the 1st floor. Sophisticated details throughout the home include lofty 10’ ceilings on the first floor and farmhouse door and window trim and baseboard. To the front of the home is the formal dining room featuring craftsman style wainscoting with chair rail and elegant tray ceiling. Decorative wooden beams adorn the ceiling in the kitchen, sitting area, and the breakfast area. The well-appointed kitchen features stainless steel appliances, attractive cabinetry with decorative crown molding, Hanstone countertops with tile backsplash, and an island with Cambria countertop. The breakfast area provides access to the spacious covered patio. A see-thru, stone surround fireplace connects the breakfast area and the airy living room. The owner’s suite, tucked to the back of the home, features a tray ceiling, stylish shiplap accent wall, and an expansive closet with custom shelving. The owner’s bathroom with cathedral ceiling includes a freestanding tub and custom tile shower. Additional rooms include a study with cathedral ceiling and rustic barn wood accent wall and a convenient bonus room for additional flexible living space. The 2nd floor boasts 3 additional bedrooms, 2 full bathrooms, and a loft that overlooks the living room.
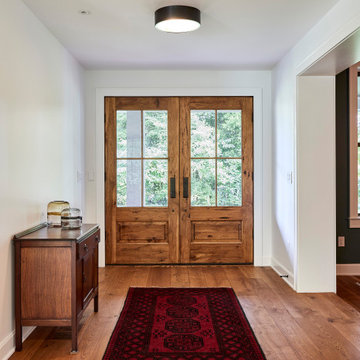
photography: Viktor Ramos
Modelo de puerta principal campestre de tamaño medio con paredes blancas, suelo de madera en tonos medios, puerta doble y puerta de madera en tonos medios
Modelo de puerta principal campestre de tamaño medio con paredes blancas, suelo de madera en tonos medios, puerta doble y puerta de madera en tonos medios
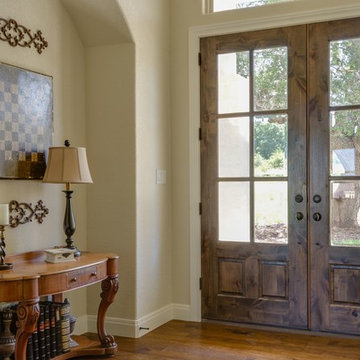
Sometimes you have to think outside the box. A former client had this card table in her garage and she was going to throw it away. When I mentioned hanging it on the wall, she said I could have it for my own home. Sometimes art takes on a different form.
PC: Casey Smartt
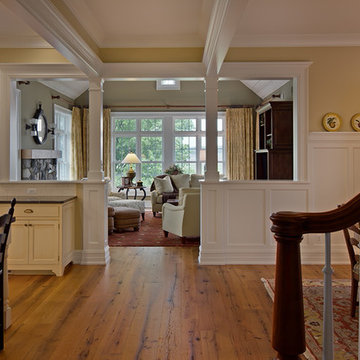
View from the front door - the beams and columns frame the destination and define the path, Photo: Fred Golden
Foto de entrada campestre grande con suelo de madera en tonos medios y puerta simple
Foto de entrada campestre grande con suelo de madera en tonos medios y puerta simple
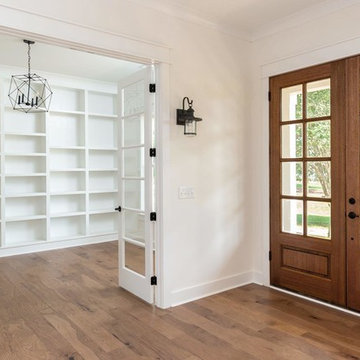
Dwight Myers Real Estate Photography
Modelo de distribuidor de estilo de casa de campo grande con paredes blancas, suelo de madera en tonos medios, puerta doble, puerta de madera en tonos medios y suelo marrón
Modelo de distribuidor de estilo de casa de campo grande con paredes blancas, suelo de madera en tonos medios, puerta doble, puerta de madera en tonos medios y suelo marrón
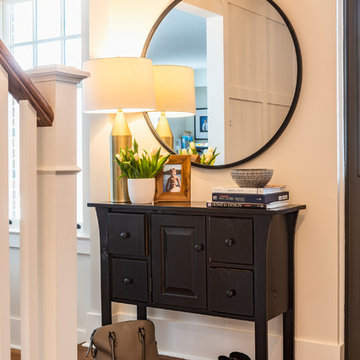
An old, orange back door was replaced with this stunning garden door and the entire front entrance was opened up. Our clients didn't think it possible for their 1980s closed-off home to have an actual large and welcoming front entrance, but it happened and it looks fabulous! Area and runner rugs by Dash & Albert.
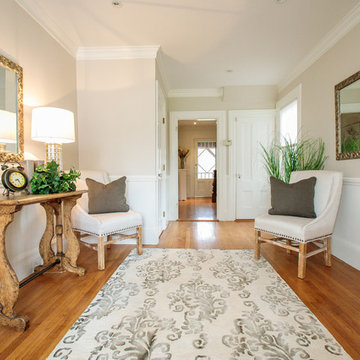
Modern farmhouse enthusiasts will fall in love with the ambience of this historic home. Majestically situated on over an acre and just minutes to the train, nearby shops and restaurants. Brimming with character, its timeless beauty features wide board floors, high ceilings and three decorative fireplaces. The renovated kitchen has a classic style complete with a Viking stove, stainless steel appliances and stylish slate counter tops. Front and back staircases lead to four bedrooms, two full bathrooms and a laundry room. The second level provides an excellent opportunity to create your new master suite. The custom built garage/barn with a versatile vaulted second floor takes it to another level of living. Offering a private space that can be used as a stellar home office, exercise studio or recreation room. A gracious receiving court and picturesque yard are features of the unique property.
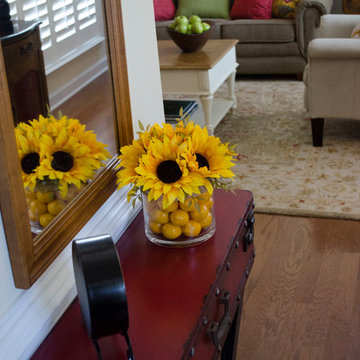
This entryway has a bit of whimsy with its luggage inspired table, but the cheerful sunflowers remind guests to make themselves at home.
Imagen de puerta principal campestre pequeña con paredes beige, suelo de madera en tonos medios, puerta simple y puerta roja
Imagen de puerta principal campestre pequeña con paredes beige, suelo de madera en tonos medios, puerta simple y puerta roja
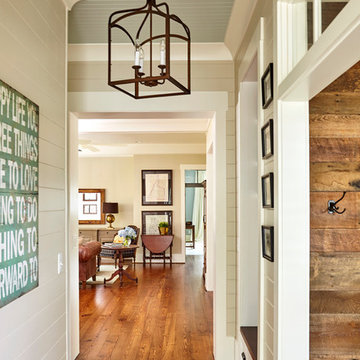
Modelo de hall de estilo de casa de campo de tamaño medio con paredes beige, suelo de madera en tonos medios, puerta simple, puerta de madera en tonos medios y suelo marrón
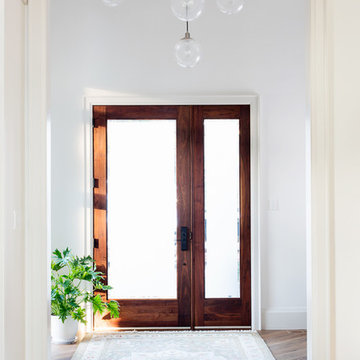
Ejemplo de distribuidor de estilo de casa de campo grande con paredes blancas, suelo de madera en tonos medios, puerta simple y puerta de madera oscura
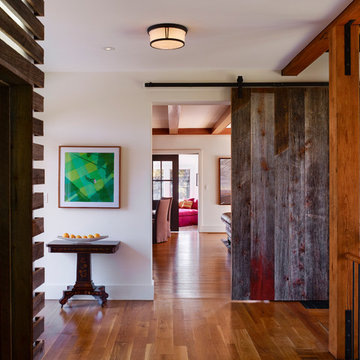
Jeffrey Totoro Photography,
Original oil paintings by Max Mason; www.maxmasonartist.com
Foto de entrada de estilo de casa de campo con suelo de madera en tonos medios
Foto de entrada de estilo de casa de campo con suelo de madera en tonos medios
1.290 fotos de entradas de estilo de casa de campo con suelo de madera en tonos medios
7