7.178 fotos de entradas con suelo de cemento
Filtrar por
Presupuesto
Ordenar por:Popular hoy
1 - 20 de 7178 fotos
Artículo 1 de 2
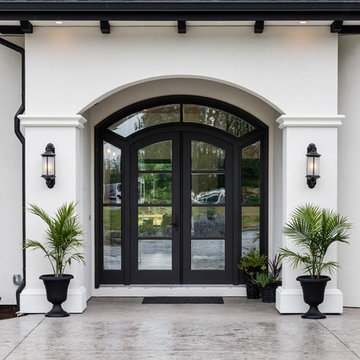
Diseño de puerta principal mediterránea con paredes blancas, suelo de cemento, puerta doble, puerta de vidrio y suelo gris
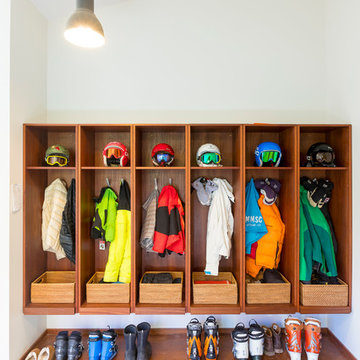
Large Mudroom with Mahogany Ski Lockers and stained concrete floors.
Photo Credit: Corey Hendrickson
Imagen de vestíbulo posterior rural extra grande con suelo de cemento
Imagen de vestíbulo posterior rural extra grande con suelo de cemento
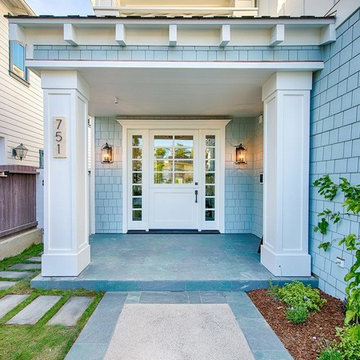
The expertly matched blue exterior of this home complements the cool tones of the stone porch and gives visitors a warm greeting. We partnered with Jennifer Allison Design on this project. Her design firm contacted us to paint the entire house - inside and out. Images are used with permission. You can contact her at (310) 488-0331 for more information.

The Balanced House was initially designed to investigate simple modular architecture which responded to the ruggedness of its Australian landscape setting.
This dictated elevating the house above natural ground through the construction of a precast concrete base to accentuate the rise and fall of the landscape. The concrete base is then complimented with the sharp lines of Linelong metal cladding and provides a deliberate contrast to the soft landscapes that surround the property.

Side porch
Modelo de entrada tradicional grande con paredes beige, suelo de cemento, puerta simple, puerta marrón, suelo marrón y boiserie
Modelo de entrada tradicional grande con paredes beige, suelo de cemento, puerta simple, puerta marrón, suelo marrón y boiserie
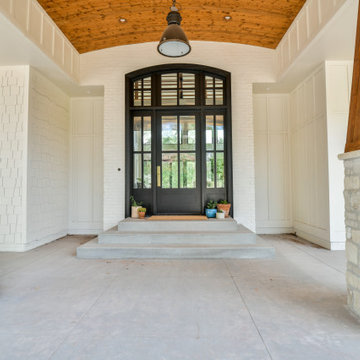
Front entry of Spring Branch. View House Plan THD-1132: https://www.thehousedesigners.com/plan/spring-branch-1132/

Modelo de vestíbulo posterior tradicional renovado con paredes blancas, suelo de cemento y suelo gris
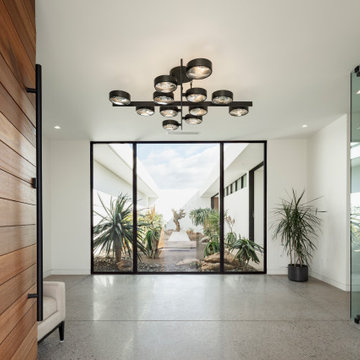
Photo by Roehner + Ryan
Imagen de distribuidor de estilo americano con paredes blancas, suelo de cemento, puerta simple y puerta de madera en tonos medios
Imagen de distribuidor de estilo americano con paredes blancas, suelo de cemento, puerta simple y puerta de madera en tonos medios
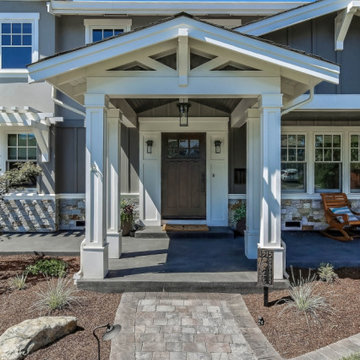
Diseño de puerta principal de estilo de casa de campo con paredes grises, suelo de cemento, puerta simple y puerta de madera oscura
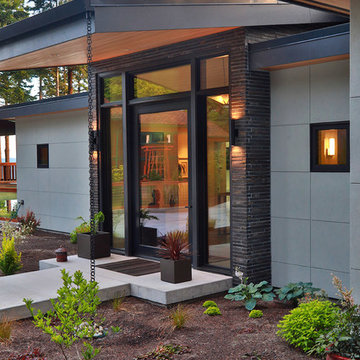
Foto de puerta principal moderna grande con paredes grises, suelo de cemento, puerta simple, puerta de vidrio y suelo gris

Mudroom featuring custom industrial raw steel lockers with grilled door panels and wood bench surface. Custom designed & fabricated wood barn door with raw steel strap & rivet top panel. Decorative raw concrete floor tiles. View to kitchen & living rooms beyond.

Modelo de entrada costera de tamaño medio con paredes grises, puerta tipo holandesa, puerta blanca, suelo de cemento y suelo gris
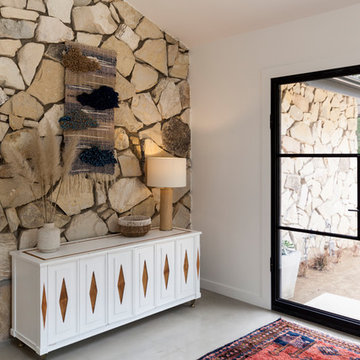
The entry foyer was a covered porch before it was enclosed. The concrete slab on grade provides a durable floor for the entry and also complements the stone clad wall that moves from the exterior to the now foyer space. Interior Design by Amy Terranova

Modelo de puerta principal actual con suelo de cemento, puerta simple, puerta gris y suelo gris

Winner of the 2018 Tour of Homes Best Remodel, this whole house re-design of a 1963 Bennet & Johnson mid-century raised ranch home is a beautiful example of the magic we can weave through the application of more sustainable modern design principles to existing spaces.
We worked closely with our client on extensive updates to create a modernized MCM gem.

Ejemplo de hall contemporáneo grande con paredes blancas, suelo de cemento, puerta simple, puerta de vidrio y suelo gris

Diseño de puerta principal retro de tamaño medio con puerta doble, puerta de madera en tonos medios, paredes blancas, suelo de cemento y suelo beige

Foto de puerta principal marinera de tamaño medio con puerta tipo holandesa, puerta naranja, paredes blancas, suelo de cemento y suelo gris

The client’s brief was to create a space reminiscent of their beloved downtown Chicago industrial loft, in a rural farm setting, while incorporating their unique collection of vintage and architectural salvage. The result is a custom designed space that blends life on the farm with an industrial sensibility.
The new house is located on approximately the same footprint as the original farm house on the property. Barely visible from the road due to the protection of conifer trees and a long driveway, the house sits on the edge of a field with views of the neighbouring 60 acre farm and creek that runs along the length of the property.
The main level open living space is conceived as a transparent social hub for viewing the landscape. Large sliding glass doors create strong visual connections with an adjacent barn on one end and a mature black walnut tree on the other.
The house is situated to optimize views, while at the same time protecting occupants from blazing summer sun and stiff winter winds. The wall to wall sliding doors on the south side of the main living space provide expansive views to the creek, and allow for breezes to flow throughout. The wrap around aluminum louvered sun shade tempers the sun.
The subdued exterior material palette is defined by horizontal wood siding, standing seam metal roofing and large format polished concrete blocks.
The interiors were driven by the owners’ desire to have a home that would properly feature their unique vintage collection, and yet have a modern open layout. Polished concrete floors and steel beams on the main level set the industrial tone and are paired with a stainless steel island counter top, backsplash and industrial range hood in the kitchen. An old drinking fountain is built-in to the mudroom millwork, carefully restored bi-parting doors frame the library entrance, and a vibrant antique stained glass panel is set into the foyer wall allowing diffused coloured light to spill into the hallway. Upstairs, refurbished claw foot tubs are situated to view the landscape.
The double height library with mezzanine serves as a prominent feature and quiet retreat for the residents. The white oak millwork exquisitely displays the homeowners’ vast collection of books and manuscripts. The material palette is complemented by steel counter tops, stainless steel ladder hardware and matte black metal mezzanine guards. The stairs carry the same language, with white oak open risers and stainless steel woven wire mesh panels set into a matte black steel frame.
The overall effect is a truly sublime blend of an industrial modern aesthetic punctuated by personal elements of the owners’ storied life.
Photography: James Brittain

Imagen de puerta principal campestre grande con paredes grises, suelo de cemento, puerta simple, puerta de madera oscura y suelo gris
7.178 fotos de entradas con suelo de cemento
1