21.984 fotos de entradas con suelo de madera oscura y suelo de cemento
Filtrar por
Presupuesto
Ordenar por:Popular hoy
1 - 20 de 21.984 fotos
Artículo 1 de 3

Diseño de distribuidor tradicional renovado grande con paredes negras, suelo de madera oscura, puerta simple, puerta negra y suelo marrón
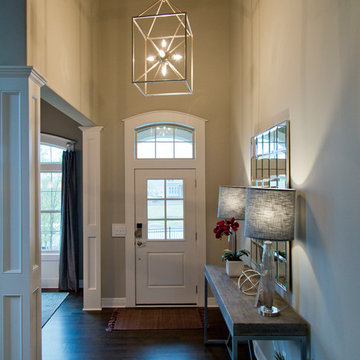
Ejemplo de puerta principal tradicional renovada de tamaño medio con paredes beige, suelo de madera oscura, puerta simple, puerta blanca y suelo marrón
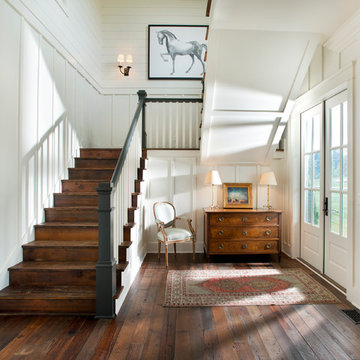
this stair arrangement makes efficient and creative use of space at the front of the home preserving upper level views to the rear.
Photo by Reed Brown
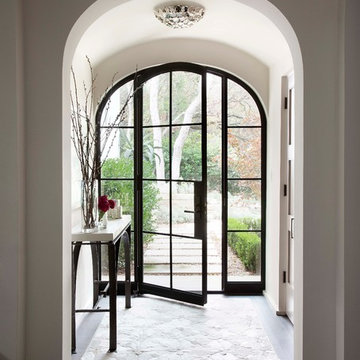
Ryann Ford
Imagen de vestíbulo mediterráneo con paredes blancas, suelo de madera oscura, puerta simple y puerta de vidrio
Imagen de vestíbulo mediterráneo con paredes blancas, suelo de madera oscura, puerta simple y puerta de vidrio

Foto de puerta principal actual de tamaño medio con suelo de cemento, paredes blancas, puerta simple, puerta de vidrio y suelo gris
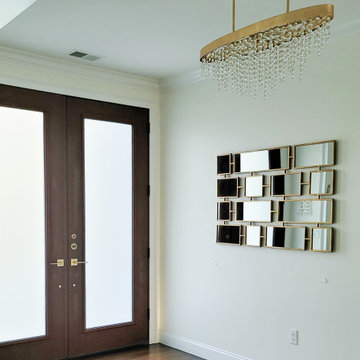
The elegant main entry has eight-foot tall double wood-looking fiberglass doors with frosted glass. The hardwood floors are a warm and welcoming feature that leads straight into the living room and adjacent formal dining room.

With side access, the new laundry doubles as a mudroom for coats and bags.
Foto de entrada minimalista de tamaño medio con paredes blancas, suelo de cemento y suelo gris
Foto de entrada minimalista de tamaño medio con paredes blancas, suelo de cemento y suelo gris

In the remodel of this early 1900s home, space was reallocated from the original dark, boxy kitchen and dining room to create a new mudroom, larger kitchen, and brighter dining space. Seating, storage, and coat hooks, all near the home's rear entry, make this home much more family-friendly!

Modelo de vestíbulo posterior tradicional renovado con paredes blancas, suelo de cemento y suelo gris

Vertical Board & Batten Front Entry with Poured in place concrete walls, inviting dutch doors and a custom metal canopy
Modelo de puerta principal campestre de tamaño medio con paredes grises, suelo de cemento, puerta tipo holandesa, puerta negra y suelo gris
Modelo de puerta principal campestre de tamaño medio con paredes grises, suelo de cemento, puerta tipo holandesa, puerta negra y suelo gris
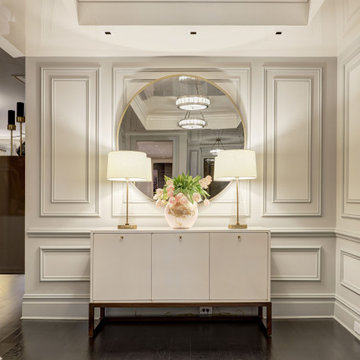
Diseño de distribuidor actual grande con paredes blancas, suelo de madera oscura y suelo negro
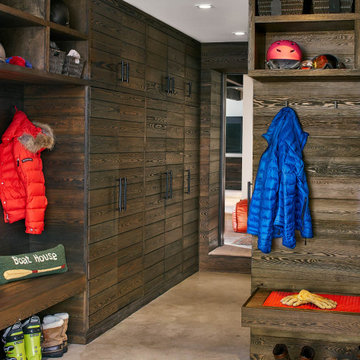
Imagen de vestíbulo posterior rústico con suelo de cemento y suelo gris
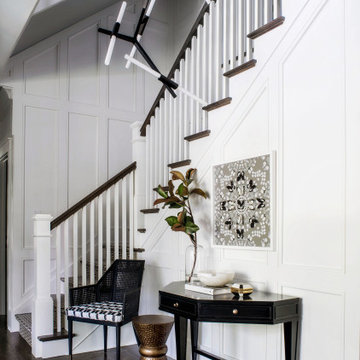
Foto de distribuidor clásico renovado con paredes blancas, suelo de madera oscura y suelo marrón
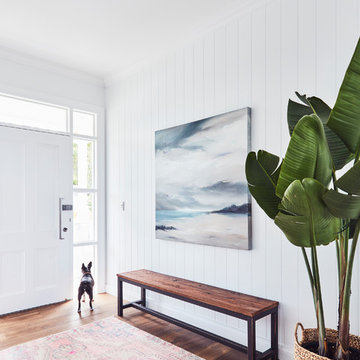
Beautiful minimalist foyer featuring a beautiful wooden bench, a painting that fits in perfectly with the white wall background and a plant.
Imagen de distribuidor costero con paredes blancas, suelo de madera oscura, puerta blanca, suelo marrón y puerta simple
Imagen de distribuidor costero con paredes blancas, suelo de madera oscura, puerta blanca, suelo marrón y puerta simple
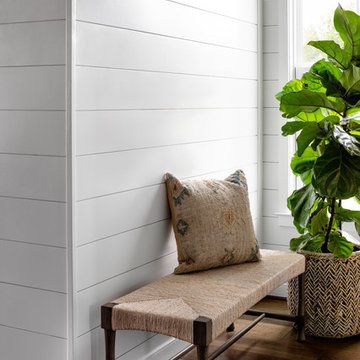
photography by Jennifer Hughes
Modelo de hall de estilo de casa de campo grande con paredes blancas, suelo de madera oscura, puerta simple, puerta roja y suelo marrón
Modelo de hall de estilo de casa de campo grande con paredes blancas, suelo de madera oscura, puerta simple, puerta roja y suelo marrón
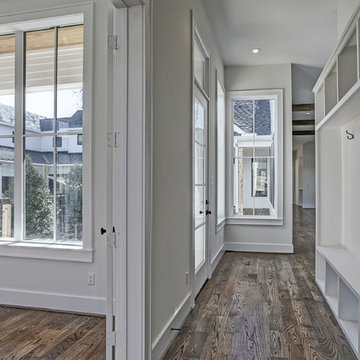
Diseño de vestíbulo posterior de estilo de casa de campo pequeño con paredes blancas, suelo de madera oscura, puerta simple, puerta blanca y suelo marrón

Greenberg Construction
Location: Mountain View, CA, United States
Our clients wanted to create a beautiful and open concept living space for entertaining while maximized the natural lighting throughout their midcentury modern Mackay home. Light silvery gray and bright white tones create a contemporary and sophisticated space; combined with elegant rich, dark woods throughout.
Removing the center wall and brick fireplace between the kitchen and dining areas allowed for a large seven by four foot island and abundance of light coming through the floor to ceiling windows and addition of skylights. The custom low sheen white and navy blue kitchen cabinets were designed by Segale Bros, with the goal of adding as much organization and access as possible with the island storage, drawers, and roll-outs.
Black finishings are used throughout with custom black aluminum windows and 3 panel sliding door by CBW Windows and Doors. The clients designed their custom vertical white oak front door with CBW Windows and Doors as well.

The welcoming entry with the stone surrounding the large arched wood entry door, the repetitive arched trusses and warm plaster walls beckons you into the home. The antique carpets on the floor add warmth and the help to define the space.
Interior Design: Lynne Barton Bier
Architect: David Hueter
Paige Hayes - photography

Modelo de puerta principal actual con suelo de cemento, puerta simple, puerta gris y suelo gris
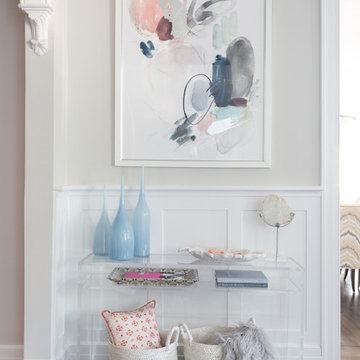
photography: raquel langworthy
Imagen de distribuidor marinero con paredes beige y suelo de madera oscura
Imagen de distribuidor marinero con paredes beige y suelo de madera oscura
21.984 fotos de entradas con suelo de madera oscura y suelo de cemento
1