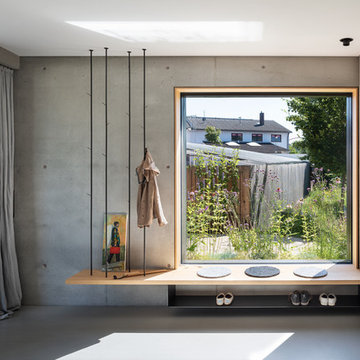11.922 fotos de entradas con suelo de mármol y suelo de cemento
Filtrar por
Presupuesto
Ordenar por:Popular hoy
1 - 20 de 11.922 fotos

Photo: Lisa Petrole
Modelo de puerta principal contemporánea extra grande con suelo de cemento, puerta simple, puerta de madera en tonos medios, suelo gris y paredes negras
Modelo de puerta principal contemporánea extra grande con suelo de cemento, puerta simple, puerta de madera en tonos medios, suelo gris y paredes negras
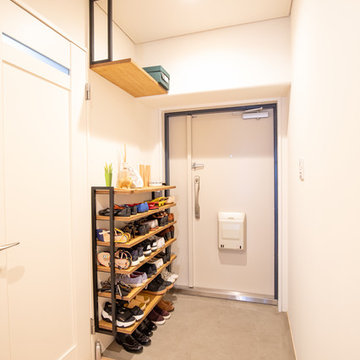
Diseño de hall escandinavo pequeño con paredes blancas, suelo de cemento, puerta simple, puerta blanca y suelo gris

Imagen de puerta principal moderna de tamaño medio con paredes blancas, suelo de cemento, puerta doble, puerta de madera en tonos medios y suelo gris
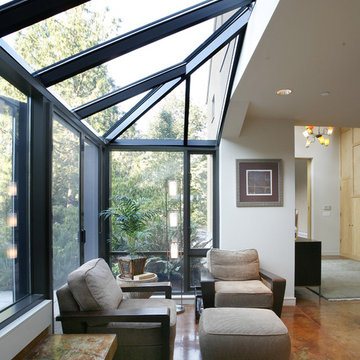
The atrium is a cozy spot for reading a book, or an intimate gathering spot during large parties
Photo: Michael Moore
Ejemplo de entrada contemporánea con paredes blancas y suelo de cemento
Ejemplo de entrada contemporánea con paredes blancas y suelo de cemento

photography by Lori Hamilton
Diseño de entrada contemporánea con puerta de madera oscura, puerta doble, suelo de mármol y suelo beige
Diseño de entrada contemporánea con puerta de madera oscura, puerta doble, suelo de mármol y suelo beige
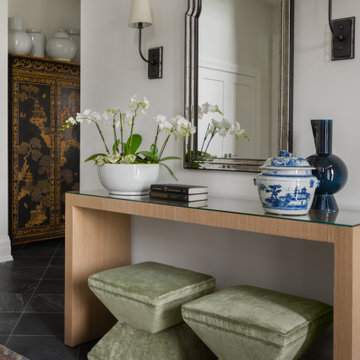
There is an intentional elegance to the entry experience of the foyer, keeping it clean and modern, yet welcoming. Dark elements of contrast are brought in through the front door, natural slate floors, sconces, balusters and window sashes. The staircase is a transitional expression through the continuity of the closed stringer and gentle curving handrail that becomes the newel post. The curve of the bottom treads opens up the stair in a welcoming way. An expansive window on the stair landing overlooks the front entry. The 16’ tall window is softened with trimmed drapery and sconces march up the stair to provide a human scale element. The roof line of the exterior brings the ceiling down above the door to create a more intimate entry in a two-story space.

Despite its diamond-mullioned exterior, this stately home’s interior takes a more light-hearted approach to design. The Dove White inset cabinetry is classic, with recessed panel doors, a deep bevel inside profile and a matching hood. Streamlined brass cup pulls and knobs are timeless. Departing from the ubiquitous crown molding is a square top trim.
The layout supplies plenty of function: a paneled refrigerator; prep sink on the island; built-in microwave and second oven; built-in coffee maker; and a paneled wine refrigerator. Contrast is provided by the countertops and backsplash: honed black Jet Mist granite on the perimeter and a statement-making island top of exuberantly-patterned Arabescato Corchia Italian marble.
Flooring pays homage to terrazzo floors popular in the 70’s: “Geotzzo” tiles of inlaid gray and Bianco Dolomite marble. Field tiles in the breakfast area and cooking zone perimeter are a mix of small chips; feature tiles under the island have modern rectangular Bianco Dolomite shapes. Enameled metal pendants and maple stools and dining chairs add a mid-century Scandinavian touch. The turquoise on the table base is a delightful surprise.
An adjacent pantry has tall storage, cozy window seats, a playful petal table, colorful upholstered ottomans and a whimsical “balloon animal” stool.
This kitchen was done in collaboration with Daniel Heighes Wismer and Greg Dufner of Dufner Heighes and Sarah Witkin of Bilotta Architecture. It is the personal kitchen of the CEO of Sandow Media, Erica Holborn. Click here to read the article on her home featured in Interior Designer Magazine.
Photographer: John Ellis
Description written by Paulette Gambacorta adapted for Houzz.

Foto de puerta principal moderna de tamaño medio con suelo de cemento, puerta simple, puerta negra, suelo gris y madera

French Country style foyer showing double back doors, checkered tile flooring, large painted black doors connecting adjacent rooms, and white wall color.

Mid-century modern styled black front door.
Foto de puerta principal vintage de tamaño medio con paredes blancas, suelo de cemento, puerta doble, puerta negra y suelo beige
Foto de puerta principal vintage de tamaño medio con paredes blancas, suelo de cemento, puerta doble, puerta negra y suelo beige

Modelo de vestíbulo posterior tradicional renovado con paredes blancas, suelo de cemento y suelo gris
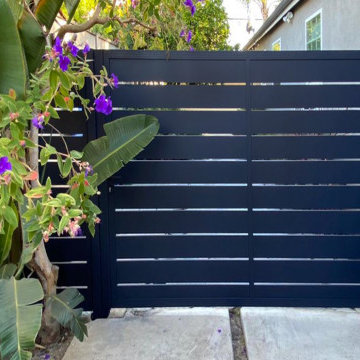
This is a single leaf swing gate beautifying and helping secure a Los Angeles home. The home is from the twenties and the driveway is very narrow (but still navigatable in a modern car). The gate is entirely constructed from heavy-duty aluminum and is a powder-coated blue-gray. MulhollandBrand.com designed, manufactured, and installed the gate.
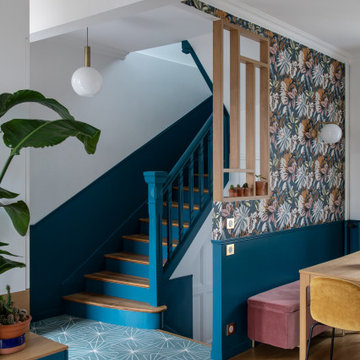
Rénovation et aménagement d'une entrée
Foto de distribuidor moderno de tamaño medio con paredes azules, suelo de cemento, puerta simple, puerta gris y suelo azul
Foto de distribuidor moderno de tamaño medio con paredes azules, suelo de cemento, puerta simple, puerta gris y suelo azul

Welcome home! A New wooden door with glass panes, new sconce, planters and door mat adds gorgeous curb appeal to this Cornelius home. The privacy glass allows natural light into the home and the warmth of real wood is always a show stopper. Taller planters give height to the plants on either side of the door. The clean lines of the sconce update the overall aesthetic.
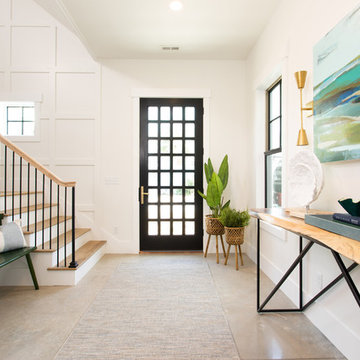
Foto de distribuidor marinero con paredes blancas, suelo de cemento, puerta simple y puerta negra
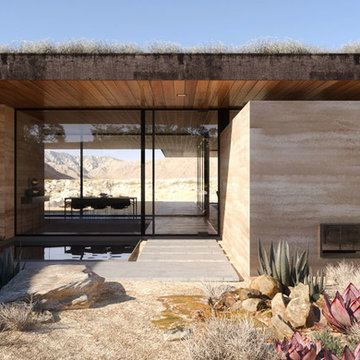
Design for a custom home in Palm Springs using rammed earth walls.
Imagen de puerta principal moderna de tamaño medio con suelo de cemento, puerta pivotante, puerta de vidrio y suelo beige
Imagen de puerta principal moderna de tamaño medio con suelo de cemento, puerta pivotante, puerta de vidrio y suelo beige
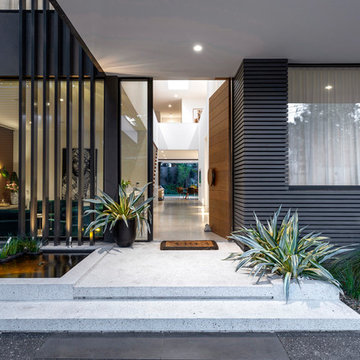
Photography: Gerard Warrener, DPI
Photography for Raw Architecture
Diseño de puerta principal contemporánea grande con paredes blancas, suelo de cemento, puerta simple, puerta de madera en tonos medios y suelo blanco
Diseño de puerta principal contemporánea grande con paredes blancas, suelo de cemento, puerta simple, puerta de madera en tonos medios y suelo blanco

Photo Credits: Jessica Shayn Photography
Modelo de distribuidor contemporáneo de tamaño medio con puerta doble, puerta blanca, paredes grises, suelo de mármol y suelo blanco
Modelo de distribuidor contemporáneo de tamaño medio con puerta doble, puerta blanca, paredes grises, suelo de mármol y suelo blanco

Brian McWeeney
Diseño de puerta principal clásica renovada con suelo de cemento, puerta simple, puerta naranja, paredes beige y suelo beige
Diseño de puerta principal clásica renovada con suelo de cemento, puerta simple, puerta naranja, paredes beige y suelo beige
11.922 fotos de entradas con suelo de mármol y suelo de cemento
1
