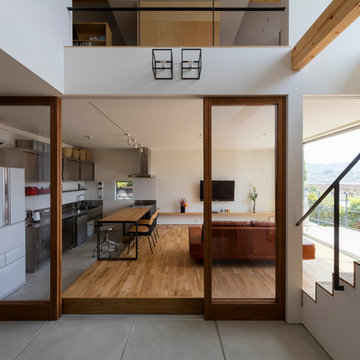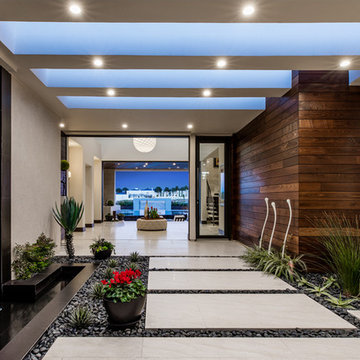182 fotos de vestíbulos con suelo de cemento
Filtrar por
Presupuesto
Ordenar por:Popular hoy
1 - 20 de 182 fotos
Artículo 1 de 3

Part of our scope was the cedar gate and the house numbers.
Imagen de vestíbulo retro con paredes negras, suelo de cemento, puerta simple, puerta naranja, madera y madera
Imagen de vestíbulo retro con paredes negras, suelo de cemento, puerta simple, puerta naranja, madera y madera
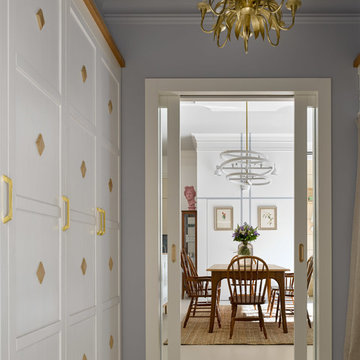
Двухкомнатная квартира площадью 84 кв м располагается на первом этаже ЖК Сколково Парк.
Проект квартиры разрабатывался с прицелом на продажу, основой концепции стало желание разработать яркий, но при этом ненавязчивый образ, при минимальном бюджете. За основу взяли скандинавский стиль, в сочетании с неожиданными декоративными элементами. С другой стороны, хотелось использовать большую часть мебели и предметов интерьера отечественных дизайнеров, а что не получалось подобрать - сделать по собственным эскизам. Единственный брендовый предмет мебели - обеденный стол от фабрики Busatto, до этого пылившийся в гараже у хозяев. Он задал тему дерева, которую мы поддержали фанерным шкафом (все секции открываются) и стенкой в гостиной с замаскированной дверью в спальню - произведено по нашим эскизам мастером из Петербурга.
Авторы - Илья и Света Хомяковы, студия Quatrobase
Строительство - Роман Виталюев
Фанера - Никита Максимов
Фото - Сергей Ананьев
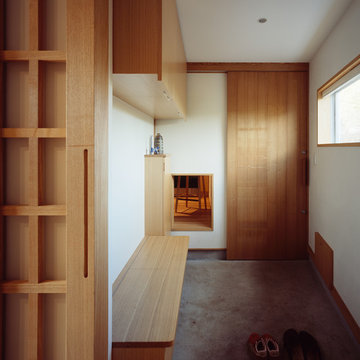
写真/西川公朗
Ejemplo de vestíbulo tradicional con paredes blancas, suelo de cemento y puerta de madera en tonos medios
Ejemplo de vestíbulo tradicional con paredes blancas, suelo de cemento y puerta de madera en tonos medios
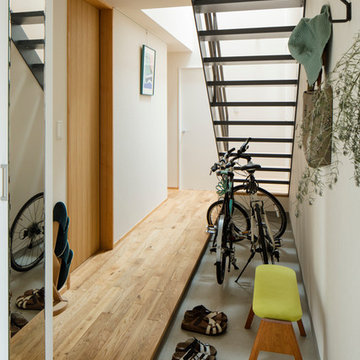
須藤三鴨建築研究所
Modelo de vestíbulo contemporáneo pequeño con paredes blancas y suelo de cemento
Modelo de vestíbulo contemporáneo pequeño con paredes blancas y suelo de cemento
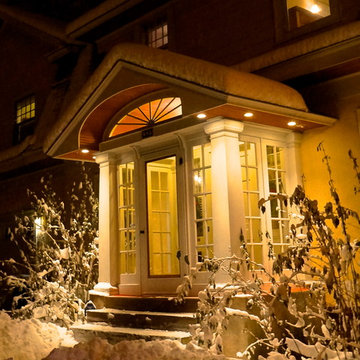
BACKGROUND
Glass-enclosed Vestibules are an uncommon, friendly entrance to any home. This 1917 Vestibule had been patched and repaired many times before being torn down. The design was a collaborative effort with Lee Meyer Architects; rebuilt to match other remodeling on this home.
SOLUTION
We rebuilt the structure with hand-built arched roof trusses, new columns and support beams, along with glass door panels, period trim, lighting and a beaded ceiling. Photo by Greg Schmidt.
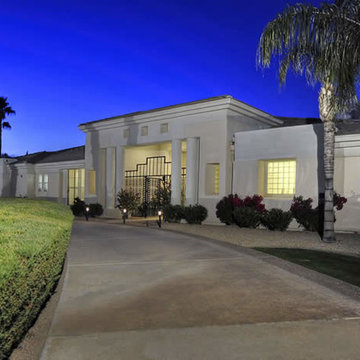
Home by FratanLuxury homes with custom driveways by Fratantoni Interior Designers.
Follow us on Pinterest, Twitter, Facebook and Instagram for more inspirational photos! toni Interior Designers.
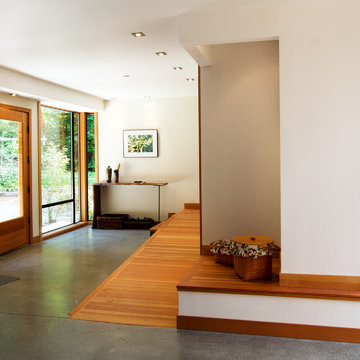
Entry with adjacent craft room.
Photo: Andrew Ryznar
Foto de vestíbulo minimalista con paredes blancas, suelo de cemento, puerta simple y puerta de madera clara
Foto de vestíbulo minimalista con paredes blancas, suelo de cemento, puerta simple y puerta de madera clara

Modelo de vestíbulo tradicional renovado grande con puerta simple, puerta negra, paredes amarillas, suelo de cemento, suelo gris, machihembrado y panelado

野添の住宅
Ejemplo de vestíbulo actual grande con paredes blancas, suelo de cemento, puerta simple, puerta de madera clara y suelo gris
Ejemplo de vestíbulo actual grande con paredes blancas, suelo de cemento, puerta simple, puerta de madera clara y suelo gris
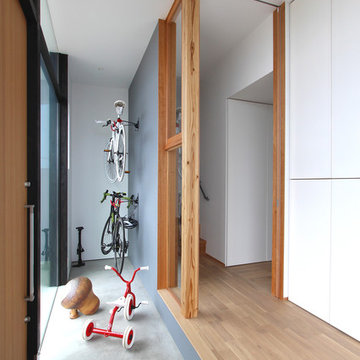
眺望を楽しむ住宅
Modelo de vestíbulo de estilo zen con paredes blancas, suelo de cemento y puerta de madera en tonos medios
Modelo de vestíbulo de estilo zen con paredes blancas, suelo de cemento y puerta de madera en tonos medios
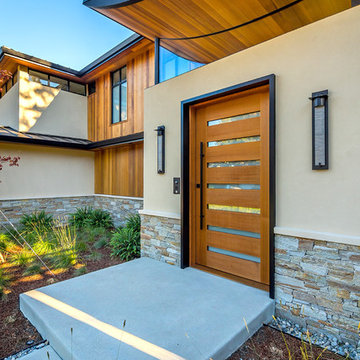
mark pinkerton vi360 photography
Imagen de vestíbulo moderno grande con paredes beige, suelo de cemento, puerta simple y puerta de madera clara
Imagen de vestíbulo moderno grande con paredes beige, suelo de cemento, puerta simple y puerta de madera clara
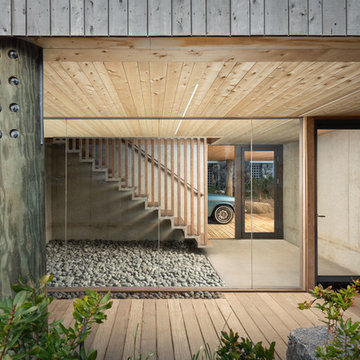
The main entry from the carport with glass walls and floating stairs
Imagen de vestíbulo marinero con suelo de cemento, paredes grises, puerta simple, puerta de vidrio y suelo gris
Imagen de vestíbulo marinero con suelo de cemento, paredes grises, puerta simple, puerta de vidrio y suelo gris
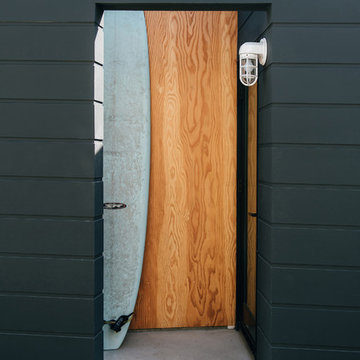
plywood marks the asymmetrical side entry at the new black-clad addition, allowing access to the rear of the home from the driveway
Ejemplo de vestíbulo marinero pequeño con paredes negras, suelo de cemento, puerta simple, puerta de madera en tonos medios y suelo gris
Ejemplo de vestíbulo marinero pequeño con paredes negras, suelo de cemento, puerta simple, puerta de madera en tonos medios y suelo gris
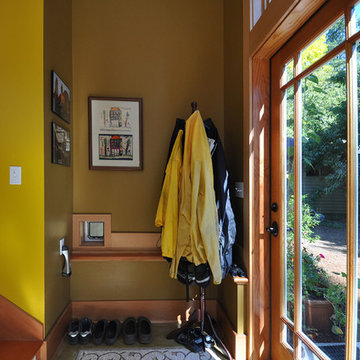
Architect: Grouparchitect.
General Contractor: S2 Builders.
Photography: Grouparchitect.
Foto de vestíbulo de estilo americano pequeño con paredes verdes, suelo de cemento, puerta simple y puerta de madera clara
Foto de vestíbulo de estilo americano pequeño con paredes verdes, suelo de cemento, puerta simple y puerta de madera clara
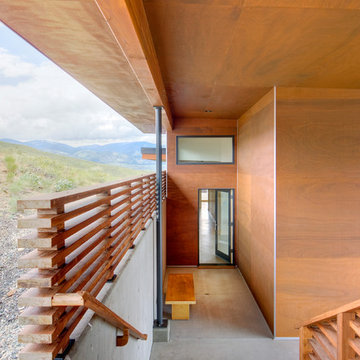
Steve Keating Photography
Imagen de vestíbulo contemporáneo con paredes marrones, suelo de cemento, puerta simple y puerta de vidrio
Imagen de vestíbulo contemporáneo con paredes marrones, suelo de cemento, puerta simple y puerta de vidrio
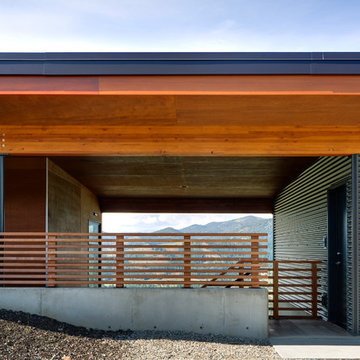
Steve Keating
Ejemplo de vestíbulo contemporáneo con paredes marrones, suelo de cemento, puerta simple y puerta de vidrio
Ejemplo de vestíbulo contemporáneo con paredes marrones, suelo de cemento, puerta simple y puerta de vidrio
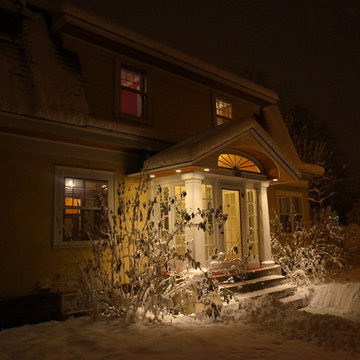
The Vintage Vestibule in Winter with added lighting on the North end, fully illuminating the pillars. Photo by Greg Schmidt.
Ejemplo de vestíbulo tradicional pequeño con paredes blancas, suelo de cemento, puerta simple y puerta blanca
Ejemplo de vestíbulo tradicional pequeño con paredes blancas, suelo de cemento, puerta simple y puerta blanca

This lakefront diamond in the rough lot was waiting to be discovered by someone with a modern naturalistic vision and passion. Maintaining an eco-friendly, and sustainable build was at the top of the client priority list. Designed and situated to benefit from passive and active solar as well as through breezes from the lake, this indoor/outdoor living space truly establishes a symbiotic relationship with its natural surroundings. The pie-shaped lot provided significant challenges with a street width of 50ft, a steep shoreline buffer of 50ft, as well as a powerline easement reducing the buildable area. The client desired a smaller home of approximately 2500sf that juxtaposed modern lines with the free form of the natural setting. The 250ft of lakefront afforded 180-degree views which guided the design to maximize this vantage point while supporting the adjacent environment through preservation of heritage trees. Prior to construction the shoreline buffer had been rewilded with wildflowers, perennials, utilization of clover and meadow grasses to support healthy animal and insect re-population. The inclusion of solar panels as well as hydroponic heated floors and wood stove supported the owner’s desire to be self-sufficient. Core ten steel was selected as the predominant material to allow it to “rust” as it weathers thus blending into the natural environment.
182 fotos de vestíbulos con suelo de cemento
1
