17.754 fotos de entradas con suelo de cemento y suelo de baldosas de cerámica
Filtrar por
Presupuesto
Ordenar por:Popular hoy
1 - 20 de 17.754 fotos

Mudroom
Foto de vestíbulo posterior tradicional renovado de tamaño medio con paredes blancas, suelo de baldosas de cerámica, puerta simple, puerta negra y suelo negro
Foto de vestíbulo posterior tradicional renovado de tamaño medio con paredes blancas, suelo de baldosas de cerámica, puerta simple, puerta negra y suelo negro

Winner of the 2018 Tour of Homes Best Remodel, this whole house re-design of a 1963 Bennet & Johnson mid-century raised ranch home is a beautiful example of the magic we can weave through the application of more sustainable modern design principles to existing spaces.
We worked closely with our client on extensive updates to create a modernized MCM gem.
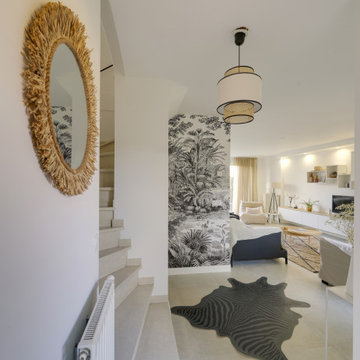
Diseño de distribuidor clásico renovado grande con paredes blancas, suelo de baldosas de cerámica, puerta simple, puerta blanca y suelo beige
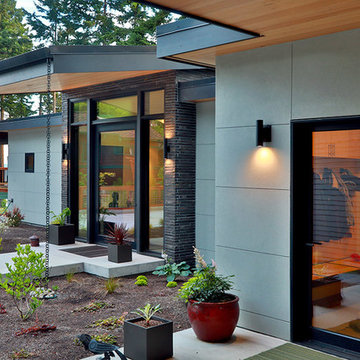
Foto de puerta principal moderna grande con paredes grises, suelo de cemento, puerta simple, puerta de vidrio y suelo gris

Picture Perfect Home
Foto de vestíbulo posterior tradicional renovado grande con paredes grises, suelo de baldosas de cerámica y suelo negro
Foto de vestíbulo posterior tradicional renovado grande con paredes grises, suelo de baldosas de cerámica y suelo negro

Chris Snook
Diseño de puerta principal clásica de tamaño medio con paredes blancas, suelo de baldosas de cerámica, puerta simple, puerta verde y suelo multicolor
Diseño de puerta principal clásica de tamaño medio con paredes blancas, suelo de baldosas de cerámica, puerta simple, puerta verde y suelo multicolor

Photo by Ethington
Diseño de puerta principal de estilo de casa de campo de tamaño medio con puerta negra, paredes blancas, suelo de cemento, puerta simple y suelo gris
Diseño de puerta principal de estilo de casa de campo de tamaño medio con puerta negra, paredes blancas, suelo de cemento, puerta simple y suelo gris

This entry way is truly luxurious with a charming locker system with drawers below and cubbies over head, the catch all with a cabinet and drawer (so keys and things will always have a home), and the herringbone installed tile on the floor make this space super convenient for families on the go with all your belongings right where you need them.

Imagen de vestíbulo posterior clásico renovado de tamaño medio con paredes grises, suelo de baldosas de cerámica y suelo multicolor

Mudroom with open storage.
Mike Krivit Photography
Farrell and Sons Construction
Diseño de vestíbulo posterior clásico renovado de tamaño medio con paredes azules, suelo de baldosas de cerámica, puerta simple, puerta blanca y suelo beige
Diseño de vestíbulo posterior clásico renovado de tamaño medio con paredes azules, suelo de baldosas de cerámica, puerta simple, puerta blanca y suelo beige

double door front entrance w/ covered porch
Foto de puerta principal clásica de tamaño medio con suelo de cemento, puerta doble y puerta negra
Foto de puerta principal clásica de tamaño medio con suelo de cemento, puerta doble y puerta negra

Part of our scope was the cedar gate and the house numbers.
Imagen de vestíbulo retro con paredes negras, suelo de cemento, puerta simple, puerta naranja, madera y madera
Imagen de vestíbulo retro con paredes negras, suelo de cemento, puerta simple, puerta naranja, madera y madera
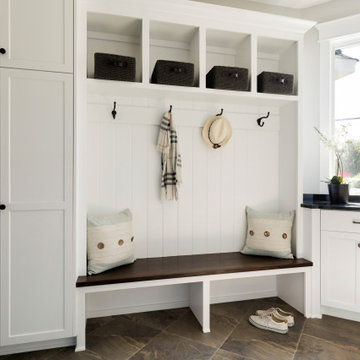
Custom mudroom with boot bench, cubbies lots of storage space.
Imagen de vestíbulo posterior tradicional renovado grande con paredes grises, suelo de baldosas de cerámica y suelo marrón
Imagen de vestíbulo posterior tradicional renovado grande con paredes grises, suelo de baldosas de cerámica y suelo marrón

Cedar Cove Modern benefits from its integration into the landscape. The house is set back from Lake Webster to preserve an existing stand of broadleaf trees that filter the low western sun that sets over the lake. Its split-level design follows the gentle grade of the surrounding slope. The L-shape of the house forms a protected garden entryway in the area of the house facing away from the lake while a two-story stone wall marks the entry and continues through the width of the house, leading the eye to a rear terrace. This terrace has a spectacular view aided by the structure’s smart positioning in relationship to Lake Webster.
The interior spaces are also organized to prioritize views of the lake. The living room looks out over the stone terrace at the rear of the house. The bisecting stone wall forms the fireplace in the living room and visually separates the two-story bedroom wing from the active spaces of the house. The screen porch, a staple of our modern house designs, flanks the terrace. Viewed from the lake, the house accentuates the contours of the land, while the clerestory window above the living room emits a soft glow through the canopy of preserved trees.
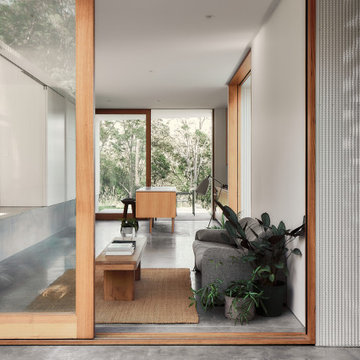
Anchored by terraced concrete platforms, an interior terrain has been created in response to the sloping land.
Photography by James Hung
Foto de puerta principal moderna pequeña con paredes blancas, suelo de cemento, puerta corredera, puerta de madera clara y suelo gris
Foto de puerta principal moderna pequeña con paredes blancas, suelo de cemento, puerta corredera, puerta de madera clara y suelo gris

Ejemplo de puerta principal minimalista grande con paredes blancas, suelo de cemento, puerta doble, puerta de vidrio, suelo gris, madera y panelado

Foto de entrada minimalista con paredes blancas, suelo de cemento, suelo gris, papel pintado y papel pintado

This mudroom entrance from the garage is the perfect place for the family to organize their daily belongings and shoes.
Imagen de vestíbulo posterior tradicional grande con paredes blancas, suelo de baldosas de cerámica, puerta simple, puerta roja y suelo multicolor
Imagen de vestíbulo posterior tradicional grande con paredes blancas, suelo de baldosas de cerámica, puerta simple, puerta roja y suelo multicolor

Situated on the north shore of Birch Point this high-performance beach home enjoys a view across Boundary Bay to White Rock, BC and the BC Coastal Range beyond. Designed for indoor, outdoor living the many decks, patios, porches, outdoor fireplace, and firepit welcome friends and family to gather outside regardless of the weather.
From a high-performance perspective this home was built to and certified by the Department of Energy’s Zero Energy Ready Home program and the EnergyStar program. In fact, an independent testing/rating agency was able to show that the home will only use 53% of the energy of a typical new home, all while being more comfortable and healthier. As with all high-performance homes we find a sweet spot that returns an excellent, comfortable, healthy home to the owners, while also producing a building that minimizes its environmental footprint.
Design by JWR Design
Photography by Radley Muller Photography
Interior Design by Markie Nelson Interior Design
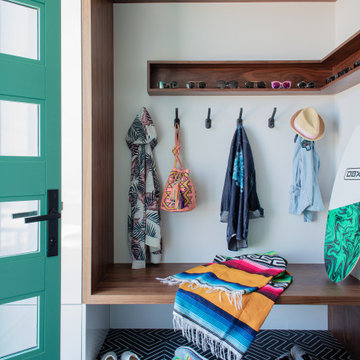
Modelo de vestíbulo posterior actual pequeño con paredes grises, suelo de cemento, puerta simple, puerta verde y suelo negro
17.754 fotos de entradas con suelo de cemento y suelo de baldosas de cerámica
1