885 fotos de entradas con suelo de bambú y suelo de granito
Filtrar por
Presupuesto
Ordenar por:Popular hoy
61 - 80 de 885 fotos
Artículo 1 de 3
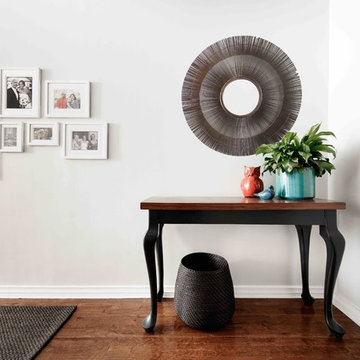
A welcoming entry hall has been created through the use of thoughtful furniture placement, creating a beautiful and very functional place to receive keys, bags and shoes for this young family and their guests.
Photography: Hindenburg Dalhoff Photography
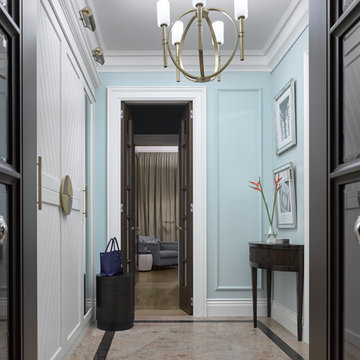
Дизайнер - Мария Мироненко. Фотограф - Сергей Ананьев.
Diseño de hall tradicional renovado pequeño con paredes azules, suelo de granito, puerta marrón y suelo marrón
Diseño de hall tradicional renovado pequeño con paredes azules, suelo de granito, puerta marrón y suelo marrón
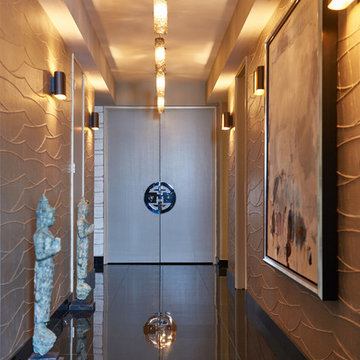
Peter Christiansen Valli
Diseño de hall actual de tamaño medio con paredes metalizadas, suelo de granito, puerta doble y suelo marrón
Diseño de hall actual de tamaño medio con paredes metalizadas, suelo de granito, puerta doble y suelo marrón
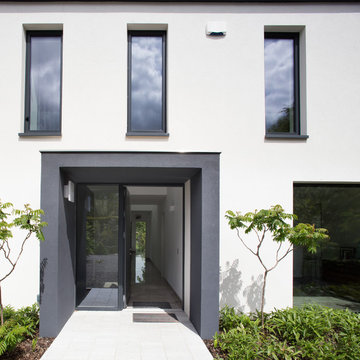
Enrty porch
Paul Tierney Photography
Foto de puerta principal contemporánea de tamaño medio con paredes blancas, suelo de granito, puerta simple, puerta gris y suelo blanco
Foto de puerta principal contemporánea de tamaño medio con paredes blancas, suelo de granito, puerta simple, puerta gris y suelo blanco
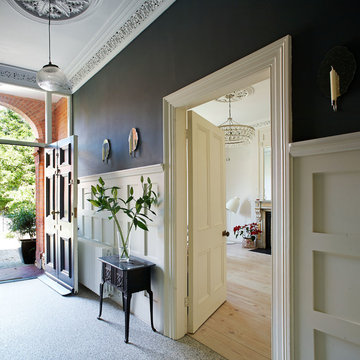
Barbara Eagan
Imagen de hall clásico de tamaño medio con paredes grises, suelo de granito y puerta negra
Imagen de hall clásico de tamaño medio con paredes grises, suelo de granito y puerta negra
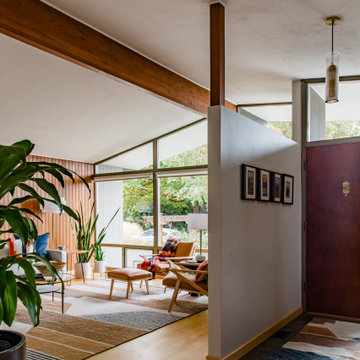
Mid Century Modern decorating update
Diseño de distribuidor retro con suelo de bambú y madera
Diseño de distribuidor retro con suelo de bambú y madera
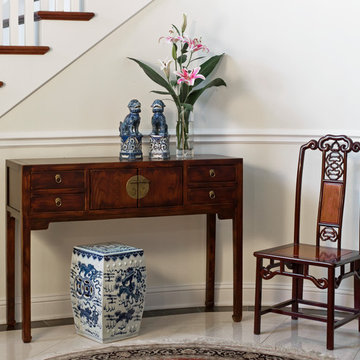
The natural wood grains of this Chinese Ming style console table and chair are warm and inviting, which are perfect for an entryway. The classic look of blue and white porcelain (garden stool and foo dog figurines) make a perfect accent adding a splash of color.

Sally Painter
Ejemplo de vestíbulo posterior tradicional pequeño con paredes grises, suelo de granito, puerta simple, puerta gris y suelo gris
Ejemplo de vestíbulo posterior tradicional pequeño con paredes grises, suelo de granito, puerta simple, puerta gris y suelo gris
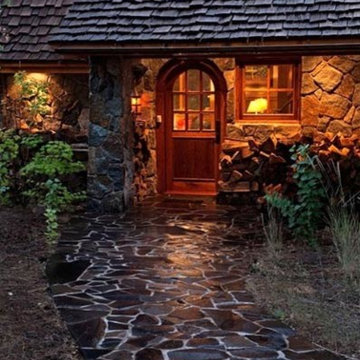
Vance Fox Photography
Diseño de puerta principal rural pequeña con paredes grises, suelo de granito, puerta simple y puerta de madera en tonos medios
Diseño de puerta principal rural pequeña con paredes grises, suelo de granito, puerta simple y puerta de madera en tonos medios

The beautiful, old barn on this Topsfield estate was at risk of being demolished. Before approaching Mathew Cummings, the homeowner had met with several architects about the structure, and they had all told her that it needed to be torn down. Thankfully, for the sake of the barn and the owner, Cummings Architects has a long and distinguished history of preserving some of the oldest timber framed homes and barns in the U.S.
Once the homeowner realized that the barn was not only salvageable, but could be transformed into a new living space that was as utilitarian as it was stunning, the design ideas began flowing fast. In the end, the design came together in a way that met all the family’s needs with all the warmth and style you’d expect in such a venerable, old building.
On the ground level of this 200-year old structure, a garage offers ample room for three cars, including one loaded up with kids and groceries. Just off the garage is the mudroom – a large but quaint space with an exposed wood ceiling, custom-built seat with period detailing, and a powder room. The vanity in the powder room features a vanity that was built using salvaged wood and reclaimed bluestone sourced right on the property.
Original, exposed timbers frame an expansive, two-story family room that leads, through classic French doors, to a new deck adjacent to the large, open backyard. On the second floor, salvaged barn doors lead to the master suite which features a bright bedroom and bath as well as a custom walk-in closet with his and hers areas separated by a black walnut island. In the master bath, hand-beaded boards surround a claw-foot tub, the perfect place to relax after a long day.
In addition, the newly restored and renovated barn features a mid-level exercise studio and a children’s playroom that connects to the main house.
From a derelict relic that was slated for demolition to a warmly inviting and beautifully utilitarian living space, this barn has undergone an almost magical transformation to become a beautiful addition and asset to this stately home.
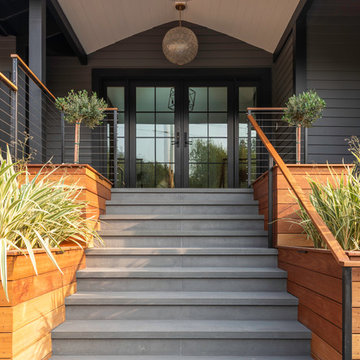
Batu and Bluestone
Foto de entrada tradicional renovada de tamaño medio con paredes grises, suelo de granito, puerta doble y suelo gris
Foto de entrada tradicional renovada de tamaño medio con paredes grises, suelo de granito, puerta doble y suelo gris
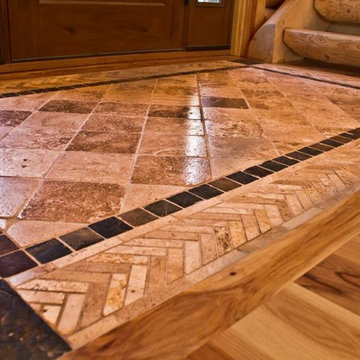
The limestone and slate tile area rug is inset into a solid hickory floor. It is placed at the foot of the stairs and at the main entrance. It emphasizes the entry in a very open floor plan.

#thevrindavanproject
ranjeet.mukherjee@gmail.com thevrindavanproject@gmail.com
https://www.facebook.com/The.Vrindavan.Project

玄関ポーチ
Modelo de puerta principal retro extra grande con paredes grises, suelo de granito, puerta simple, puerta de madera en tonos medios, suelo gris, madera y madera
Modelo de puerta principal retro extra grande con paredes grises, suelo de granito, puerta simple, puerta de madera en tonos medios, suelo gris, madera y madera

本計画は名古屋市の歴史ある閑静な住宅街にあるマンションのリノベーションのプロジェクトで、夫婦と子ども一人の3人家族のための住宅である。
設計時の要望は大きく2つあり、ダイニングとキッチンが豊かでゆとりある空間にしたいということと、物は基本的には表に見せたくないということであった。
インテリアの基本構成は床をオーク無垢材のフローリング、壁・天井は塗装仕上げとし、その壁の随所に床から天井までいっぱいのオーク無垢材の小幅板が現れる。LDKのある主室は黒いタイルの床に、壁・天井は寒水入りの漆喰塗り、出入口や家具扉のある長手一面をオーク無垢材が7m以上連続する壁とし、キッチン側の壁はワークトップに合わせて御影石としており、各面に異素材が対峙する。洗面室、浴室は壁床をモノトーンの磁器質タイルで統一し、ミニマルで洗練されたイメージとしている。
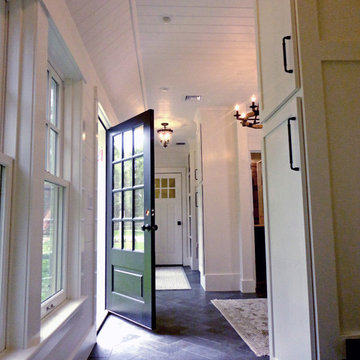
Imagen de vestíbulo posterior rústico grande con paredes blancas, suelo negro, suelo de granito, puerta pivotante y puerta verde
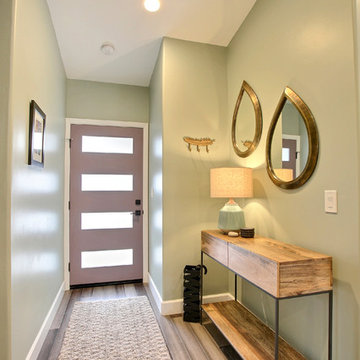
We played with mixing metals in aged bronze and matte black. The metals accent the smokey green paint selection nicely. These tear drop mirrors add flare to the entry.
The smokey purple front door with matte black hardware accented the smokey green walls perfectly.
Photography by Devi Pride
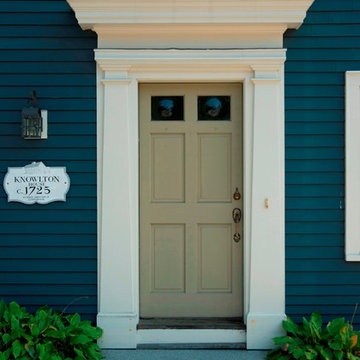
The Abraham Knowlton House (c. 1725) was nearly demolished to make room for the expansion of a nearby commercial building. Thankfully, this historic home was saved from that fate after surviving a long, drawn out battle. When we began the project, the building was in a lamentable state of disrepair due to long-term neglect. Before we could begin on the restoration and renovation of the house proper, we needed to raise the entire structure in order to repair and fortify the foundation. The design project was substantial, involving the transformation of this historic house into beautiful and yet highly functional condominiums. The final design brought this home back to its original, stately appearance while giving it a new lease on life as a home for multiple families.
Winner, 2003 Mary P. Conley Award for historic home restoration and preservation
Photo Credit: Cynthia August
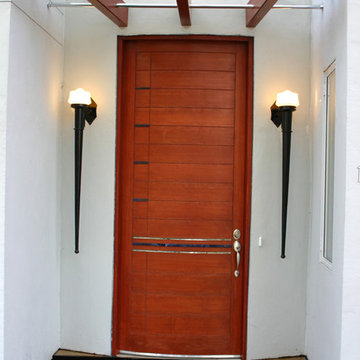
Modelo de puerta principal moderna con paredes blancas, suelo de granito, puerta simple y puerta de madera en tonos medios
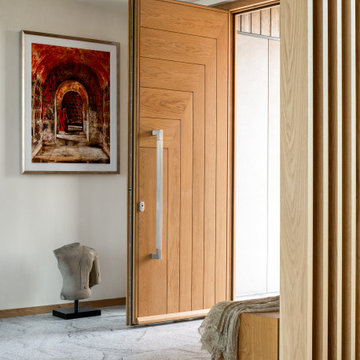
Diseño de distribuidor actual grande con paredes beige, suelo de granito, puerta simple, puerta de madera en tonos medios y suelo gris
885 fotos de entradas con suelo de bambú y suelo de granito
4