885 fotos de entradas con suelo de bambú y suelo de granito
Filtrar por
Presupuesto
Ordenar por:Popular hoy
101 - 120 de 885 fotos
Artículo 1 de 3
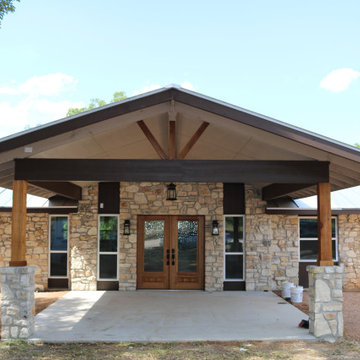
Afterproject is a grand entrance with custom carport and crushed granite driveway.
Imagen de puerta principal de estilo de casa de campo grande con suelo de granito, puerta doble y puerta de madera en tonos medios
Imagen de puerta principal de estilo de casa de campo grande con suelo de granito, puerta doble y puerta de madera en tonos medios
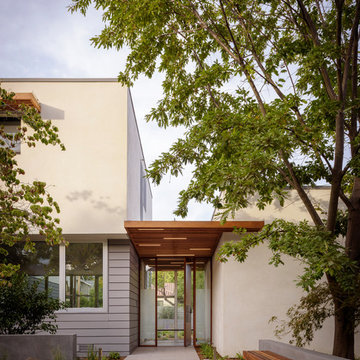
Cantilevered wood entry trellis
Ejemplo de puerta principal moderna con paredes beige, suelo de granito, puerta pivotante, puerta de madera en tonos medios y suelo gris
Ejemplo de puerta principal moderna con paredes beige, suelo de granito, puerta pivotante, puerta de madera en tonos medios y suelo gris
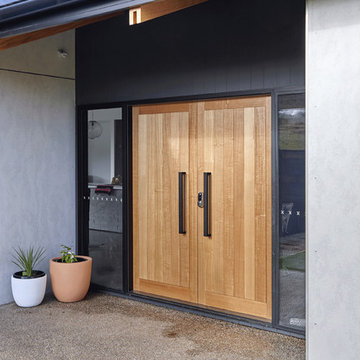
Imagen de puerta principal minimalista pequeña con paredes grises, suelo de granito, puerta doble y puerta de madera clara

Inlay marble and porcelain custom floor. Custom designed impact rated front doors. Floating entry shelf. Natural wood clad ceiling with chandelier.
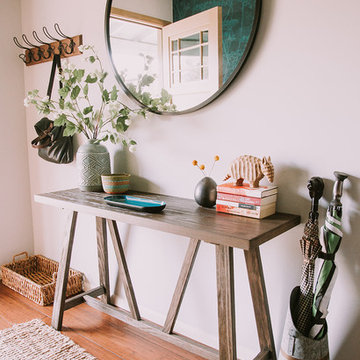
Annie W Photography
Modelo de hall de estilo de casa de campo de tamaño medio con paredes grises, suelo de bambú, puerta simple, puerta marrón y suelo marrón
Modelo de hall de estilo de casa de campo de tamaño medio con paredes grises, suelo de bambú, puerta simple, puerta marrón y suelo marrón
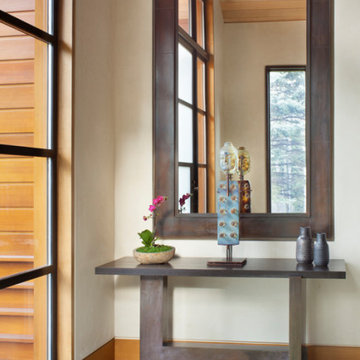
Our Boulder studio believes in designing homes that are in harmony with the surrounding nature, and this gorgeous home is a shining example of our holistic design philosophy. In each room, we used beautiful tones of wood, neutrals, and earthy colors to sync with the natural colors outside. Soft furnishings and elegant decor lend a luxe element to the space. We also added a mini table tennis table for recreation. A large fireplace, thoughtfully placed mirrors and artworks, and well-planned lighting designs create a harmonious vibe in this stunning home.
---
Joe McGuire Design is an Aspen and Boulder interior design firm bringing a uniquely holistic approach to home interiors since 2005.
For more about Joe McGuire Design, see here: https://www.joemcguiredesign.com/
To learn more about this project, see here:
https://www.joemcguiredesign.com/bay-street

Imagen de puerta principal vintage de tamaño medio con paredes blancas, suelo de granito, puerta doble, puerta blanca y suelo multicolor
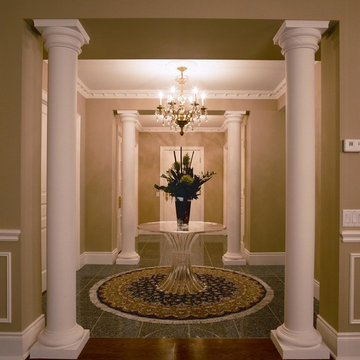
Condo Foyer. A beautiful way to enter this luxury suite. Client downsized from a larger home, and brought much of her existing furniture and lighting.
Jeanne Grier/Stylish Fireplaces & Interiors
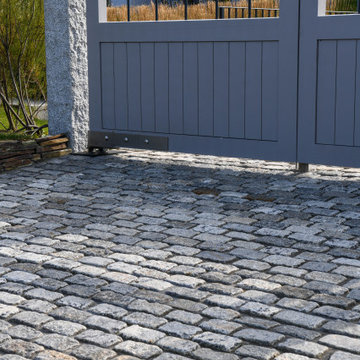
Foto de entrada costera de tamaño medio con paredes blancas, suelo de granito, puerta simple, puerta gris y suelo gris
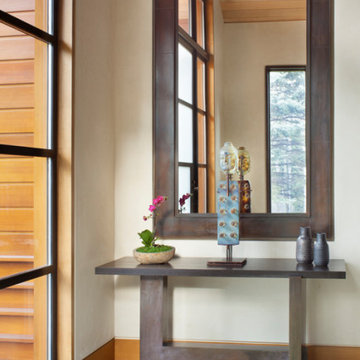
Our Aspen studio believes in designing homes that are in harmony with the surrounding nature, and this gorgeous home is a shining example of our holistic design philosophy. In each room, we used beautiful tones of wood, neutrals, and earthy colors to sync with the natural colors outside. Soft furnishings and elegant decor lend a luxe element to the space. We also added a mini table tennis table for recreation. A large fireplace, thoughtfully placed mirrors and artworks, and well-planned lighting designs create a harmonious vibe in this stunning home.
---
Joe McGuire Design is an Aspen and Boulder interior design firm bringing a uniquely holistic approach to home interiors since 2005.
For more about Joe McGuire Design, see here: https://www.joemcguiredesign.com/
To learn more about this project, see here:
https://www.joemcguiredesign.com/bay-street
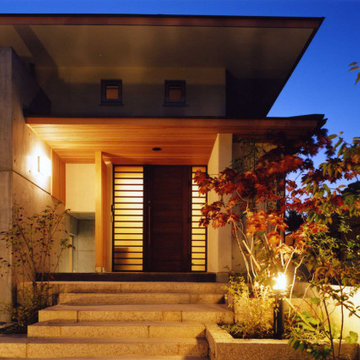
木々に囲まれた傾斜地に突き出たように建っている住まいです。広い敷地の中、敢えて崖側に配し、更にデッキを張り出して積極的に眺望を取り込み、斜面下の桜並木を見下ろす様にリビングスペースを設けています。斜面、レベル差といった敷地の不利な条件に、趣の異なる三つの庭を対峙させる事で、空間に違った個性を持たせ、豊かな居住空間を創る事を目指しました。
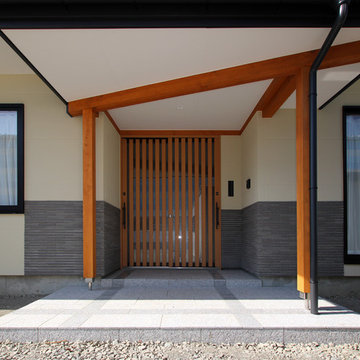
伊那市 Y邸 玄関(外)
Photo by : Taito Kusakabe
Diseño de puerta principal asiática pequeña con paredes blancas, suelo de granito, puerta de madera en tonos medios y suelo gris
Diseño de puerta principal asiática pequeña con paredes blancas, suelo de granito, puerta de madera en tonos medios y suelo gris
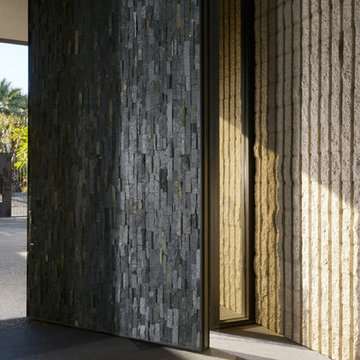
Photography by Daniel Chavkin
Ejemplo de puerta principal moderna extra grande con paredes blancas, suelo de granito, puerta pivotante y puerta gris
Ejemplo de puerta principal moderna extra grande con paredes blancas, suelo de granito, puerta pivotante y puerta gris
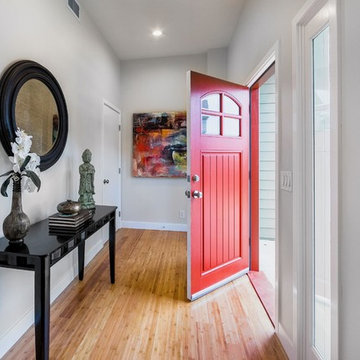
Peterberg Construction, Inc
Main Entry w/ Hall Closet
Ejemplo de puerta principal contemporánea con paredes blancas, suelo de bambú, puerta simple y puerta roja
Ejemplo de puerta principal contemporánea con paredes blancas, suelo de bambú, puerta simple y puerta roja
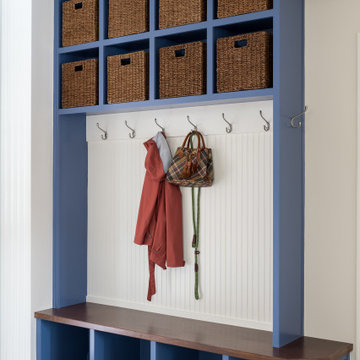
Our studio reconfigured our client’s space to enhance its functionality. We moved a small laundry room upstairs, using part of a large loft area, creating a spacious new room with soft blue cabinets and patterned tiles. We also added a stylish guest bathroom with blue cabinets and antique gold fittings, still allowing for a large lounging area. Downstairs, we used the space from the relocated laundry room to open up the mudroom and add a cheerful dog wash area, conveniently close to the back door.
---
Project completed by Wendy Langston's Everything Home interior design firm, which serves Carmel, Zionsville, Fishers, Westfield, Noblesville, and Indianapolis.
For more about Everything Home, click here: https://everythinghomedesigns.com/
To learn more about this project, click here:
https://everythinghomedesigns.com/portfolio/luxury-function-noblesville/
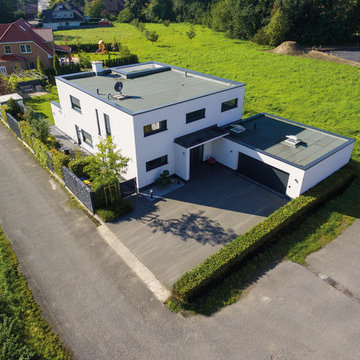
Diese Villa zeichnet sich durch ihre klare und großzügige Struktur aus. Der Eingangsbereich ist mit einem großzügigen Winkel ausgebildet, damit der Gast nicht im Regen stehen muss.Das monolithische Mauerwerk mit dem mineralischen Außenputz ist atmungsaktiv und elegant.
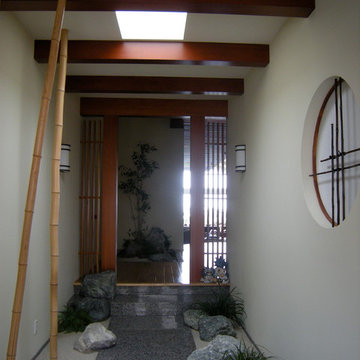
Ejemplo de hall de estilo zen de tamaño medio con paredes grises, suelo de granito, puerta pivotante, puerta de madera en tonos medios y suelo gris
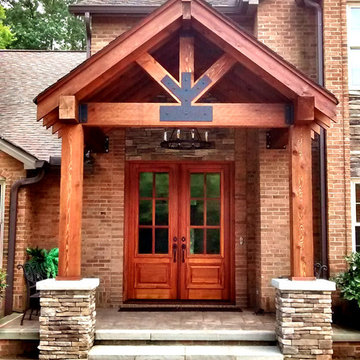
Modelo de puerta principal rústica pequeña con suelo de granito, puerta doble y puerta de madera en tonos medios
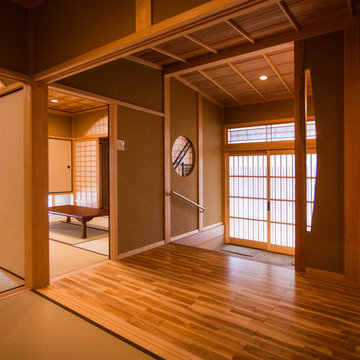
Ejemplo de entrada de estilo zen con paredes marrones, suelo de granito, puerta corredera y suelo gris
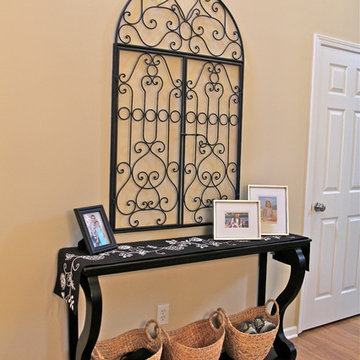
Angie Guy Design
Imagen de distribuidor tradicional pequeño con puerta simple, paredes beige y suelo de bambú
Imagen de distribuidor tradicional pequeño con puerta simple, paredes beige y suelo de bambú
885 fotos de entradas con suelo de bambú y suelo de granito
6