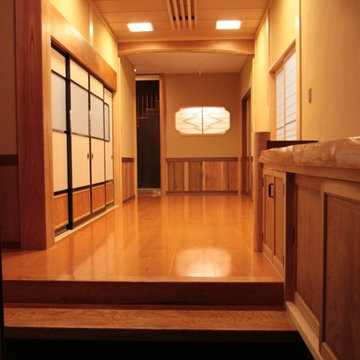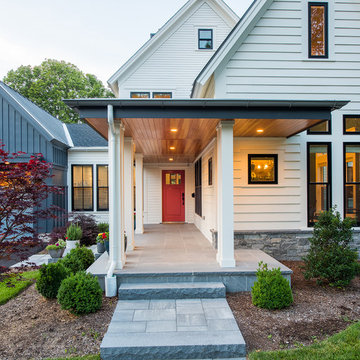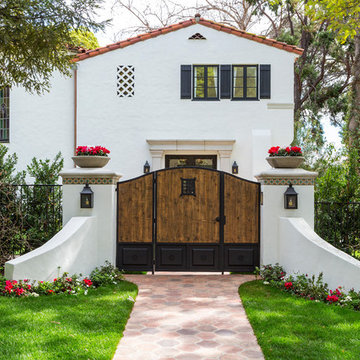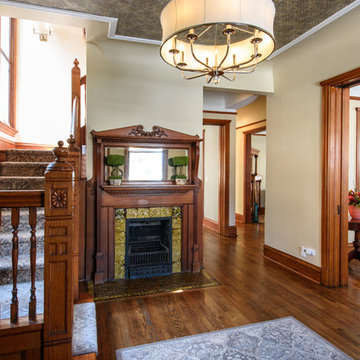885 fotos de entradas con suelo de bambú y suelo de granito
Filtrar por
Presupuesto
Ordenar por:Popular hoy
1 - 20 de 885 fotos
Artículo 1 de 3
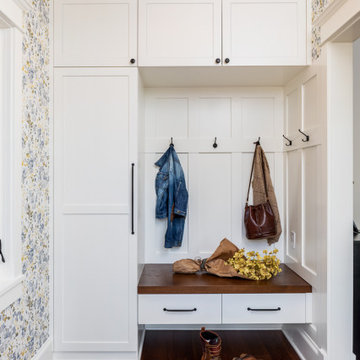
Entry Storage,
Modelo de entrada clásica renovada de tamaño medio con suelo de bambú
Modelo de entrada clásica renovada de tamaño medio con suelo de bambú
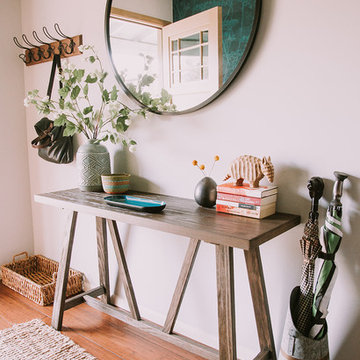
Annie W Photography
Modelo de hall de estilo de casa de campo de tamaño medio con paredes grises, suelo de bambú, puerta simple, puerta marrón y suelo marrón
Modelo de hall de estilo de casa de campo de tamaño medio con paredes grises, suelo de bambú, puerta simple, puerta marrón y suelo marrón

Martis Camp Home: Entry Way and Front Door
House built with Savant control system, Lutron Homeworks lighting and shading system. Ruckus Wireless access points. Surgex power protection. In-wall iPads control points. Remote cameras. Climate control: temperature and humidity.

Roger Wade Studio
Ejemplo de distribuidor grande con paredes marrones, suelo de granito, puerta simple y puerta marrón
Ejemplo de distribuidor grande con paredes marrones, suelo de granito, puerta simple y puerta marrón
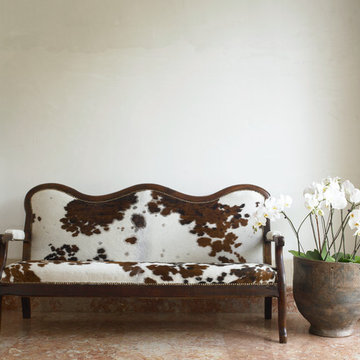
Carlos Domenech
Ejemplo de distribuidor bohemio grande con paredes blancas y suelo de granito
Ejemplo de distribuidor bohemio grande con paredes blancas y suelo de granito
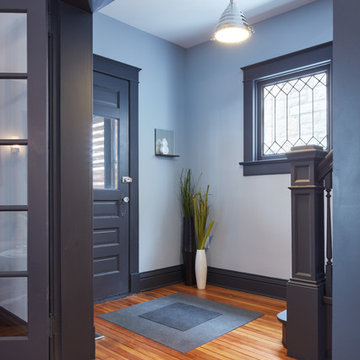
Imagen de puerta principal contemporánea pequeña con paredes grises, suelo de bambú, puerta simple, puerta gris y suelo marrón
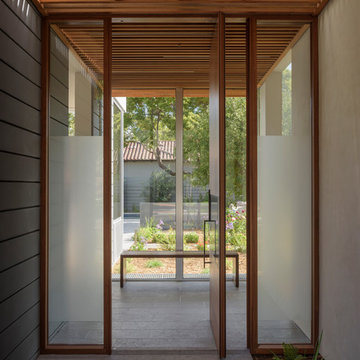
Mahogany and glass pivot door
Foto de entrada moderna con paredes beige, suelo de granito, puerta pivotante, puerta de madera en tonos medios y suelo gris
Foto de entrada moderna con paredes beige, suelo de granito, puerta pivotante, puerta de madera en tonos medios y suelo gris
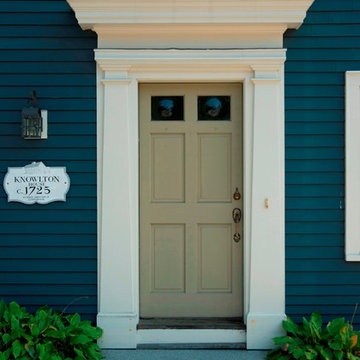
The Abraham Knowlton House (c. 1725) was nearly demolished to make room for the expansion of a nearby commercial building. Thankfully, this historic home was saved from that fate after surviving a long, drawn out battle. When we began the project, the building was in a lamentable state of disrepair due to long-term neglect. Before we could begin on the restoration and renovation of the house proper, we needed to raise the entire structure in order to repair and fortify the foundation. The design project was substantial, involving the transformation of this historic house into beautiful and yet highly functional condominiums. The final design brought this home back to its original, stately appearance while giving it a new lease on life as a home for multiple families.
Winner, 2003 Mary P. Conley Award for historic home restoration and preservation
Photo Credit: Cynthia August
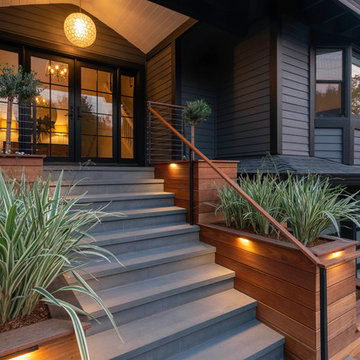
Batu and Bluestone
Modelo de entrada clásica renovada de tamaño medio con paredes grises, suelo de granito, puerta doble y suelo gris
Modelo de entrada clásica renovada de tamaño medio con paredes grises, suelo de granito, puerta doble y suelo gris

Sally Painter
Ejemplo de vestíbulo posterior tradicional pequeño con paredes grises, suelo de granito, puerta simple, puerta gris y suelo gris
Ejemplo de vestíbulo posterior tradicional pequeño con paredes grises, suelo de granito, puerta simple, puerta gris y suelo gris

Inlay marble and porcelain custom floor. Custom designed impact rated front doors. Floating entry shelf. Natural wood clad ceiling with chandelier.
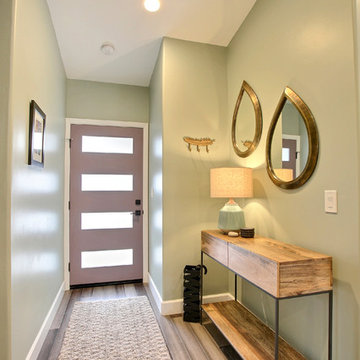
We played with mixing metals in aged bronze and matte black. The metals accent the smokey green paint selection nicely. These tear drop mirrors add flare to the entry.
The smokey purple front door with matte black hardware accented the smokey green walls perfectly.
Photography by Devi Pride

The beautiful, old barn on this Topsfield estate was at risk of being demolished. Before approaching Mathew Cummings, the homeowner had met with several architects about the structure, and they had all told her that it needed to be torn down. Thankfully, for the sake of the barn and the owner, Cummings Architects has a long and distinguished history of preserving some of the oldest timber framed homes and barns in the U.S.
Once the homeowner realized that the barn was not only salvageable, but could be transformed into a new living space that was as utilitarian as it was stunning, the design ideas began flowing fast. In the end, the design came together in a way that met all the family’s needs with all the warmth and style you’d expect in such a venerable, old building.
On the ground level of this 200-year old structure, a garage offers ample room for three cars, including one loaded up with kids and groceries. Just off the garage is the mudroom – a large but quaint space with an exposed wood ceiling, custom-built seat with period detailing, and a powder room. The vanity in the powder room features a vanity that was built using salvaged wood and reclaimed bluestone sourced right on the property.
Original, exposed timbers frame an expansive, two-story family room that leads, through classic French doors, to a new deck adjacent to the large, open backyard. On the second floor, salvaged barn doors lead to the master suite which features a bright bedroom and bath as well as a custom walk-in closet with his and hers areas separated by a black walnut island. In the master bath, hand-beaded boards surround a claw-foot tub, the perfect place to relax after a long day.
In addition, the newly restored and renovated barn features a mid-level exercise studio and a children’s playroom that connects to the main house.
From a derelict relic that was slated for demolition to a warmly inviting and beautifully utilitarian living space, this barn has undergone an almost magical transformation to become a beautiful addition and asset to this stately home.

Frank Herfort
Modelo de puerta principal contemporánea con paredes negras, puerta simple, suelo negro, suelo de granito y puerta de madera clara
Modelo de puerta principal contemporánea con paredes negras, puerta simple, suelo negro, suelo de granito y puerta de madera clara
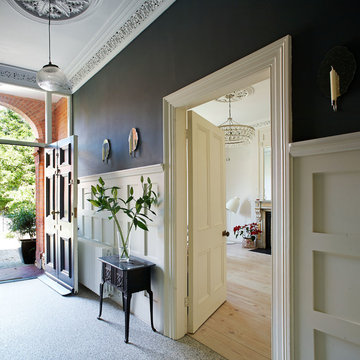
Barbara Eagan
Imagen de hall clásico de tamaño medio con paredes grises, suelo de granito y puerta negra
Imagen de hall clásico de tamaño medio con paredes grises, suelo de granito y puerta negra
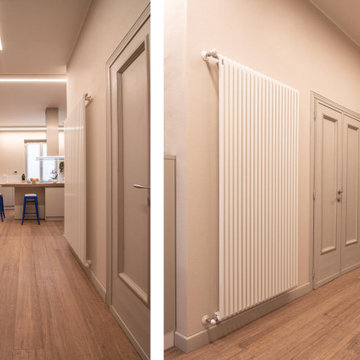
Vista dell'ingresso al piano primo, Il vecchio portoncino d'ingresso è stato dipinto di grigio direttamente dalla padrona di casa. Il grande ingresso è stato attrezzato con capienti colonne della cucina come fosse un prolungamento della stessa vista la grande quantità di spazio.
885 fotos de entradas con suelo de bambú y suelo de granito
1
