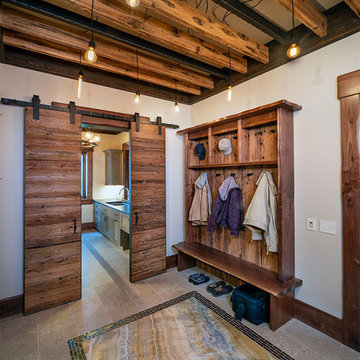885 fotos de entradas con suelo de bambú y suelo de granito
Filtrar por
Presupuesto
Ordenar por:Popular hoy
21 - 40 de 885 fotos
Artículo 1 de 3
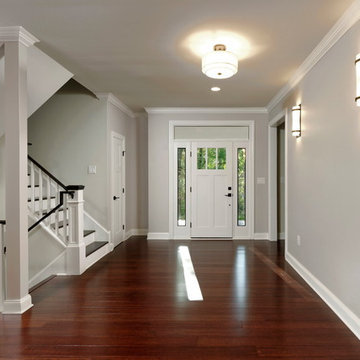
Paint colors:
Walls: Glidden Silver Cloud 30YY 63/024
Ceilings/Trims/Doors: Glidden Swan White GLC23
Stairway: Glidden Meeting House White 50YY 74/069
Robert B. Narod Photography
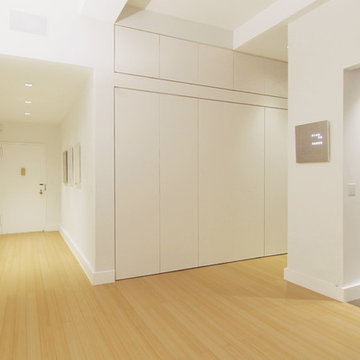
Entry & Kitchen
Diseño de distribuidor moderno pequeño con paredes blancas, suelo de bambú, puerta simple y puerta blanca
Diseño de distribuidor moderno pequeño con paredes blancas, suelo de bambú, puerta simple y puerta blanca
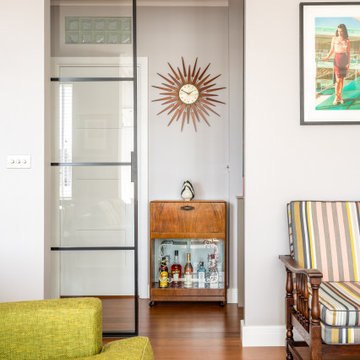
Ejemplo de hall retro de tamaño medio con paredes grises, suelo de bambú y suelo marrón
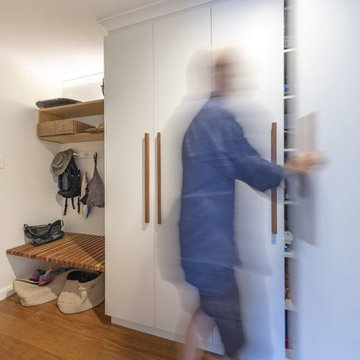
Ben Wrigley
Foto de distribuidor actual pequeño con paredes blancas, suelo de bambú, puerta simple, puerta de madera en tonos medios y suelo marrón
Foto de distribuidor actual pequeño con paredes blancas, suelo de bambú, puerta simple, puerta de madera en tonos medios y suelo marrón
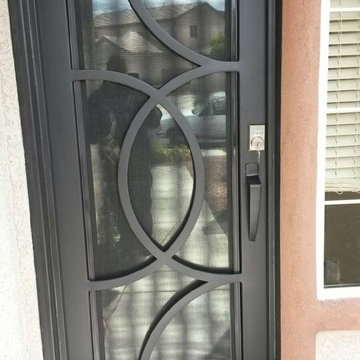
Modern simple entry door
Imagen de puerta principal moderna pequeña con paredes blancas, suelo de granito, puerta simple y puerta negra
Imagen de puerta principal moderna pequeña con paredes blancas, suelo de granito, puerta simple y puerta negra
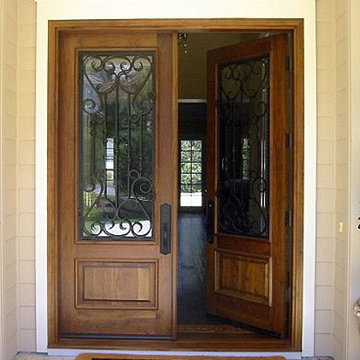
A flat arch, double dark wood front door with decorative wrought iron adorning the glass panels.
Product Number: WI 6014a
Modelo de puerta principal clásica grande con puerta doble, puerta de madera oscura, paredes beige y suelo de granito
Modelo de puerta principal clásica grande con puerta doble, puerta de madera oscura, paredes beige y suelo de granito
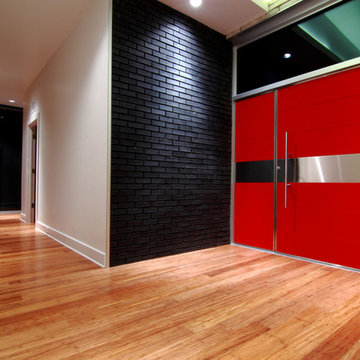
Modelo de puerta principal actual grande con suelo de bambú, paredes blancas, puerta simple, puerta roja y suelo marrón
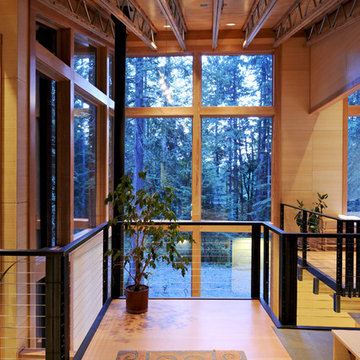
The second level entry overlooks the airy living room
Diseño de distribuidor contemporáneo grande con suelo de bambú
Diseño de distribuidor contemporáneo grande con suelo de bambú
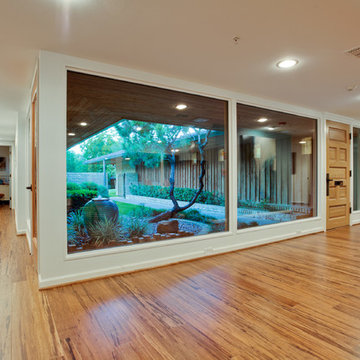
Imagen de entrada retro con paredes blancas, suelo de bambú, puerta simple y puerta de madera clara

This extensive restoration project involved dismantling, moving, and reassembling this historic (c. 1687) First Period home in Ipswich, Massachusetts. We worked closely with the dedicated homeowners and a team of specialist craftsmen – first to assess the situation and devise a strategy for the work, and then on the design of the addition and indoor renovations. As with all our work on historic homes, we took special care to preserve the building’s authenticity while allowing for the integration of modern comforts and amenities. The finished product is a grand and gracious home that is a testament to the investment of everyone involved.
Excerpt from Wicked Local Ipswich - Before proceeding with the purchase, Johanne said she and her husband wanted to make sure the house was worth saving. Mathew Cummings, project architect for Cummings Architects, helped the Smith's determine what needed to be done in order to restore the house. Johanne said Cummings was really generous with his time and assisted the Smith's with all the fine details associated with the restoration.
Photo Credit: Cynthia August
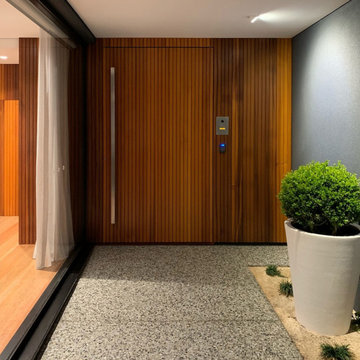
Cedar timber cladding to the entry feature wall, seamlessly integrates with the custom front door, creating a warm and inviting aesthetic.
– DGK Architects
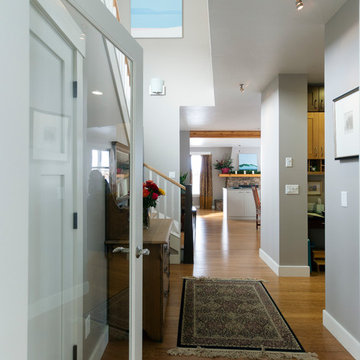
Photo Gary Lister
*bright and sunny staircase brings light into the kitchen, dining room and office next door
Foto de hall actual de tamaño medio con paredes grises y suelo de bambú
Foto de hall actual de tamaño medio con paredes grises y suelo de bambú
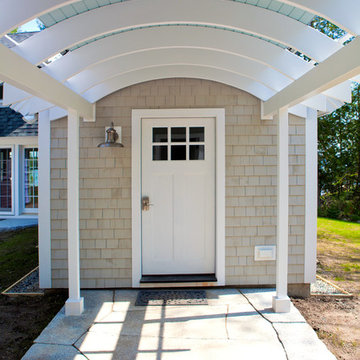
Bill Brehm
Ejemplo de puerta principal clásica de tamaño medio con paredes beige, suelo de granito, puerta simple y puerta blanca
Ejemplo de puerta principal clásica de tamaño medio con paredes beige, suelo de granito, puerta simple y puerta blanca
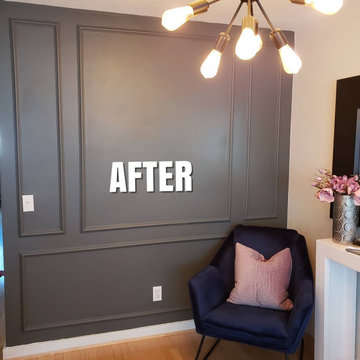
Ejemplo de distribuidor contemporáneo pequeño con paredes grises, suelo de bambú, suelo naranja y madera
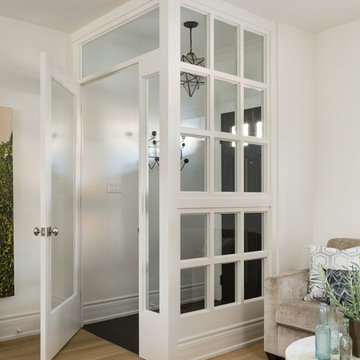
Imagen de vestíbulo clásico renovado pequeño con paredes blancas, suelo de granito, puerta simple y puerta de madera oscura
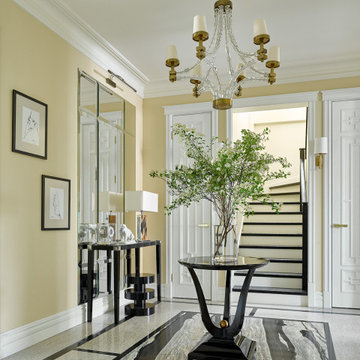
Diseño de distribuidor clásico renovado grande con paredes amarillas, suelo de granito, puerta doble y suelo negro
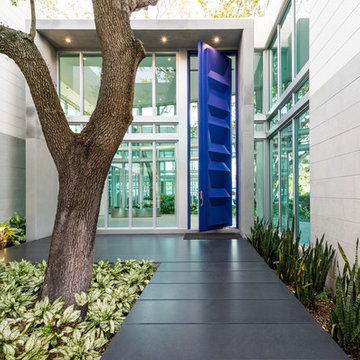
Only door in South Florida higher than 12'! This one is 18' 9''!! WOW now that is big! Door by HCD Construction Group
Picture by Antonio Chagin
Imagen de puerta principal minimalista grande con puerta pivotante, paredes blancas, suelo de granito y puerta azul
Imagen de puerta principal minimalista grande con puerta pivotante, paredes blancas, suelo de granito y puerta azul

Foto de hall bohemio de tamaño medio con paredes amarillas, suelo de granito, puerta simple, puerta blanca, suelo blanco y papel pintado
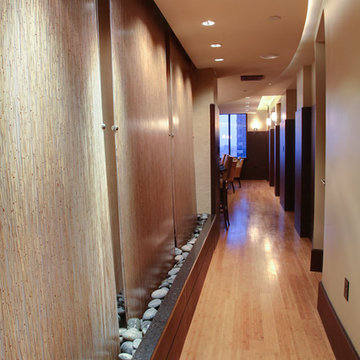
Entry Foyer with 16 foot long water feature
Modelo de distribuidor contemporáneo de tamaño medio con paredes beige, suelo de bambú, puerta simple y puerta de madera en tonos medios
Modelo de distribuidor contemporáneo de tamaño medio con paredes beige, suelo de bambú, puerta simple y puerta de madera en tonos medios
885 fotos de entradas con suelo de bambú y suelo de granito
2
