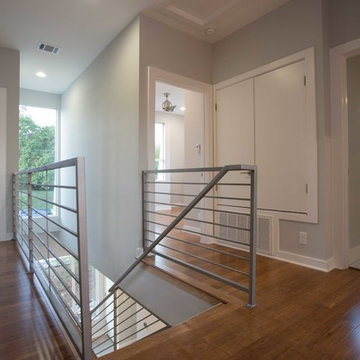885 fotos de entradas con suelo de bambú y suelo de granito
Filtrar por
Presupuesto
Ordenar por:Popular hoy
121 - 140 de 885 fotos
Artículo 1 de 3
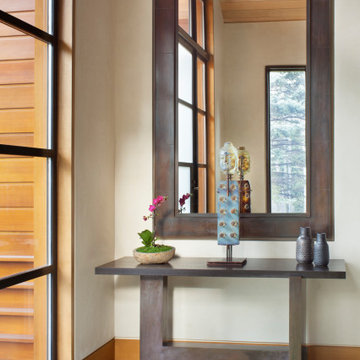
Our Aspen studio believes in designing homes that are in harmony with the surrounding nature, and this gorgeous home is a shining example of our holistic design philosophy. In each room, we used beautiful tones of wood, neutrals, and earthy colors to sync with the natural colors outside. Soft furnishings and elegant decor lend a luxe element to the space. We also added a mini table tennis table for recreation. A large fireplace, thoughtfully placed mirrors and artworks, and well-planned lighting designs create a harmonious vibe in this stunning home.
---
Joe McGuire Design is an Aspen and Boulder interior design firm bringing a uniquely holistic approach to home interiors since 2005.
For more about Joe McGuire Design, see here: https://www.joemcguiredesign.com/
To learn more about this project, see here:
https://www.joemcguiredesign.com/bay-street
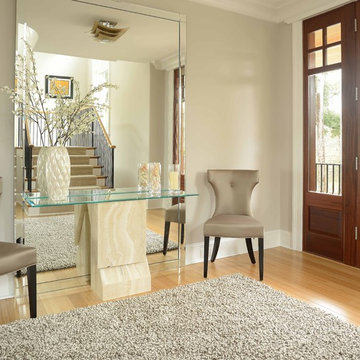
photo: Jim Somerset
Foto de distribuidor minimalista grande con paredes grises, suelo de bambú, puerta de madera en tonos medios y puerta simple
Foto de distribuidor minimalista grande con paredes grises, suelo de bambú, puerta de madera en tonos medios y puerta simple
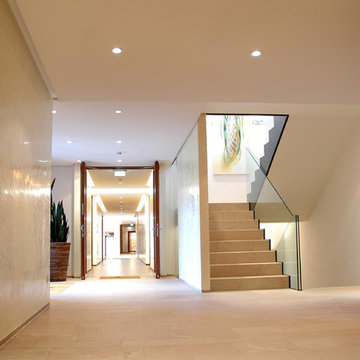
Modelo de distribuidor actual extra grande con paredes beige, suelo de granito, puerta doble, puerta azul y suelo beige
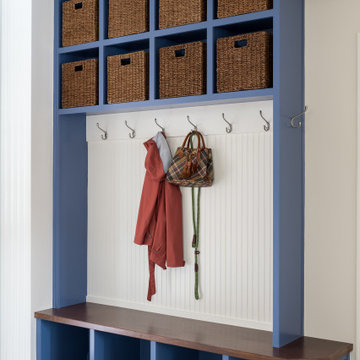
Our studio reconfigured our client’s space to enhance its functionality. We moved a small laundry room upstairs, using part of a large loft area, creating a spacious new room with soft blue cabinets and patterned tiles. We also added a stylish guest bathroom with blue cabinets and antique gold fittings, still allowing for a large lounging area. Downstairs, we used the space from the relocated laundry room to open up the mudroom and add a cheerful dog wash area, conveniently close to the back door.
---
Project completed by Wendy Langston's Everything Home interior design firm, which serves Carmel, Zionsville, Fishers, Westfield, Noblesville, and Indianapolis.
For more about Everything Home, click here: https://everythinghomedesigns.com/
To learn more about this project, click here:
https://everythinghomedesigns.com/portfolio/luxury-function-noblesville/
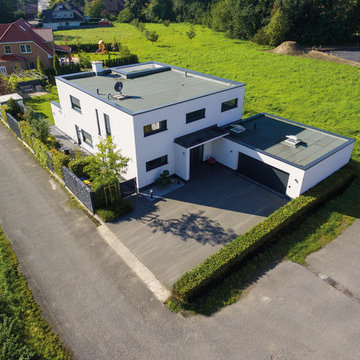
Diese Villa zeichnet sich durch ihre klare und großzügige Struktur aus. Der Eingangsbereich ist mit einem großzügigen Winkel ausgebildet, damit der Gast nicht im Regen stehen muss.Das monolithische Mauerwerk mit dem mineralischen Außenputz ist atmungsaktiv und elegant.
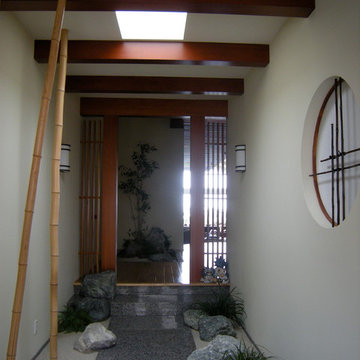
Ejemplo de hall de estilo zen de tamaño medio con paredes grises, suelo de granito, puerta pivotante, puerta de madera en tonos medios y suelo gris
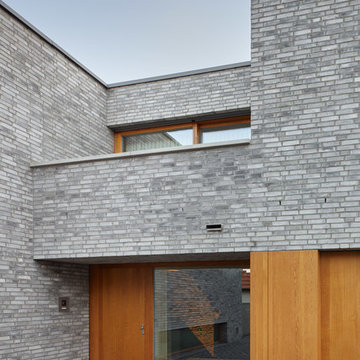
Imagen de puerta principal moderna de tamaño medio con paredes grises, suelo de granito, puerta simple, puerta de madera en tonos medios y suelo gris
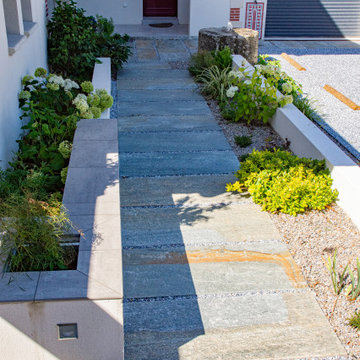
Modelo de distribuidor actual pequeño con paredes blancas, suelo de granito y suelo gris
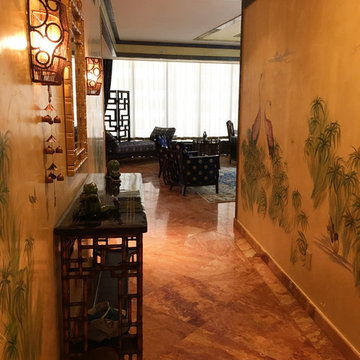
Diseño de distribuidor de estilo zen de tamaño medio con paredes beige, suelo de granito, puerta simple y puerta de madera oscura
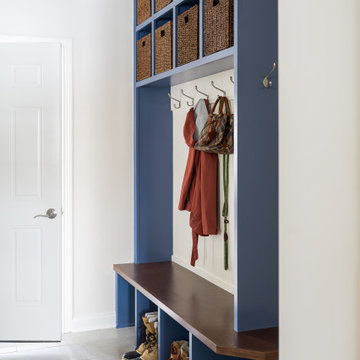
Our studio reconfigured our client’s space to enhance its functionality. We moved a small laundry room upstairs, using part of a large loft area, creating a spacious new room with soft blue cabinets and patterned tiles. We also added a stylish guest bathroom with blue cabinets and antique gold fittings, still allowing for a large lounging area. Downstairs, we used the space from the relocated laundry room to open up the mudroom and add a cheerful dog wash area, conveniently close to the back door.
---
Project completed by Wendy Langston's Everything Home interior design firm, which serves Carmel, Zionsville, Fishers, Westfield, Noblesville, and Indianapolis.
For more about Everything Home, click here: https://everythinghomedesigns.com/
To learn more about this project, click here:
https://everythinghomedesigns.com/portfolio/luxury-function-noblesville/
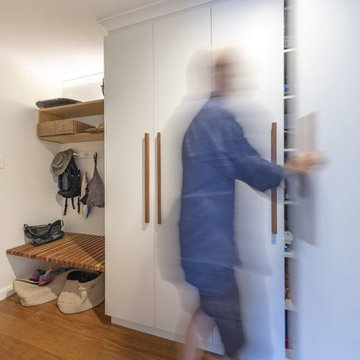
Ben Wrigley
Foto de distribuidor actual pequeño con paredes blancas, suelo de bambú, puerta simple, puerta de madera en tonos medios y suelo marrón
Foto de distribuidor actual pequeño con paredes blancas, suelo de bambú, puerta simple, puerta de madera en tonos medios y suelo marrón
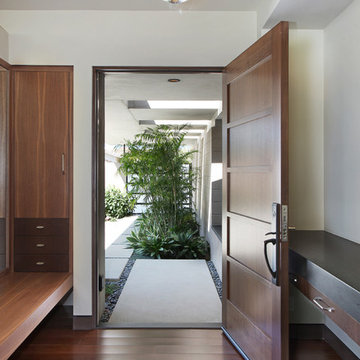
Architecture by Anders Lasater Architects. Interior Design and Landscape Design by Exotica Design Group. Photos by Jeri Koegel.
Foto de puerta principal retro grande con suelo de bambú, puerta simple y puerta de madera en tonos medios
Foto de puerta principal retro grande con suelo de bambú, puerta simple y puerta de madera en tonos medios
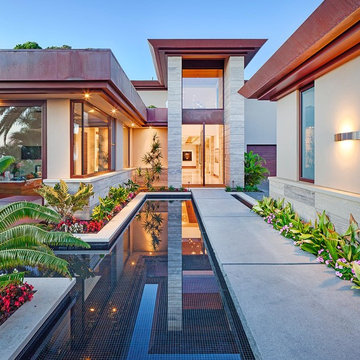
Main entry pivot door with granite slab bridge.
Ejemplo de puerta principal contemporánea extra grande con paredes beige, suelo de granito, puerta pivotante y puerta de madera en tonos medios
Ejemplo de puerta principal contemporánea extra grande con paredes beige, suelo de granito, puerta pivotante y puerta de madera en tonos medios
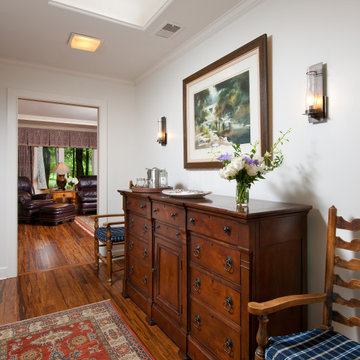
Imagen de distribuidor rural pequeño con paredes blancas y suelo de bambú
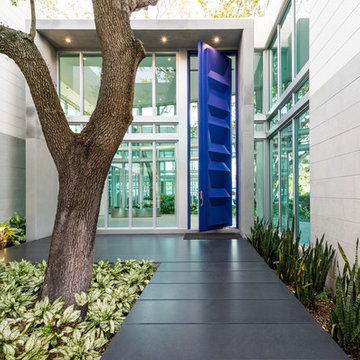
Only door in South Florida higher than 12'! This one is 18' 9''!! WOW now that is big! Door by HCD Construction Group
Picture by Antonio Chagin
Imagen de puerta principal minimalista grande con puerta pivotante, paredes blancas, suelo de granito y puerta azul
Imagen de puerta principal minimalista grande con puerta pivotante, paredes blancas, suelo de granito y puerta azul

Foto de hall bohemio de tamaño medio con paredes amarillas, suelo de granito, puerta simple, puerta blanca, suelo blanco y papel pintado
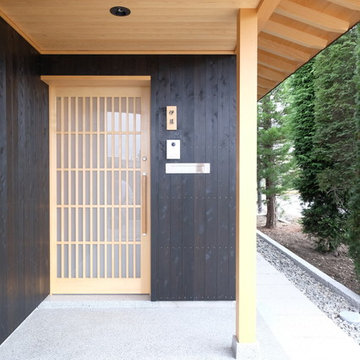
株式会社 五条建設
Imagen de puerta principal asiática pequeña con paredes negras, suelo de granito, puerta de madera clara, puerta corredera y suelo gris
Imagen de puerta principal asiática pequeña con paredes negras, suelo de granito, puerta de madera clara, puerta corredera y suelo gris
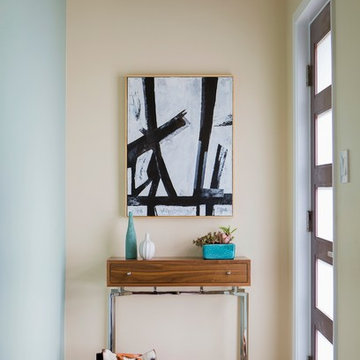
Ilumus photography
Imagen de distribuidor contemporáneo pequeño con paredes azules, puerta simple, puerta de vidrio, suelo de bambú y suelo marrón
Imagen de distribuidor contemporáneo pequeño con paredes azules, puerta simple, puerta de vidrio, suelo de bambú y suelo marrón
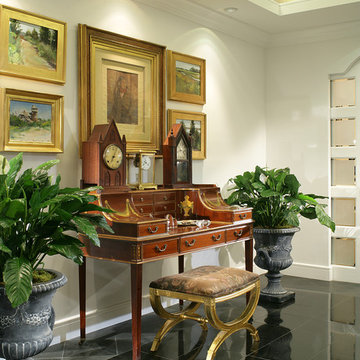
The vintage writing desk is the focal point of the entry. It contains an antique clock collection and a background of art work of local artists. The polished black granite floors, with a honed boarder, reflect the drama of the space which is lit from the tray ceiling above. Reflective platinum wall covering adds sparkle to the background of the tray ceiling. Glass pocket doors lead to the home office.
Peter Rymwid, Photographer
885 fotos de entradas con suelo de bambú y suelo de granito
7
