Entradas
Filtrar por
Presupuesto
Ordenar por:Popular hoy
121 - 140 de 3938 fotos
Artículo 1 de 2
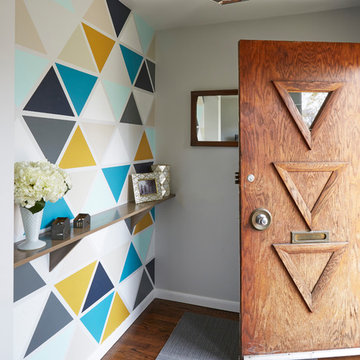
Mike Kaskel
Imagen de distribuidor retro con paredes multicolor, suelo de madera oscura, puerta simple, puerta marrón y suelo marrón
Imagen de distribuidor retro con paredes multicolor, suelo de madera oscura, puerta simple, puerta marrón y suelo marrón
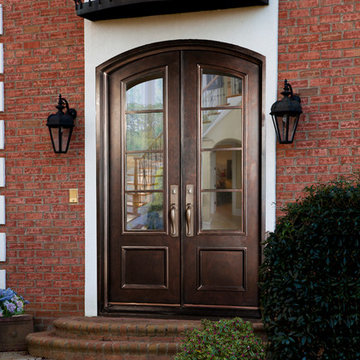
Perfectly complimenting this home's traditional brick exterior, these custom iron double doors are finished in our exclusive Cinnamon which gives a rich and vibrant feel. This project also features insulated glass windows and custom hardware.
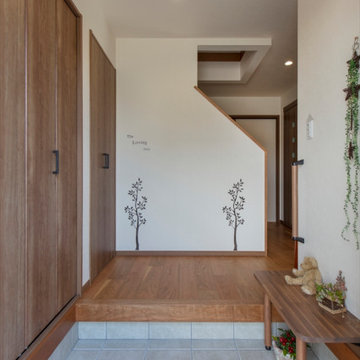
Diseño de hall blanco escandinavo con paredes blancas, suelo de baldosas de porcelana, puerta simple, puerta marrón, suelo gris, papel pintado y papel pintado
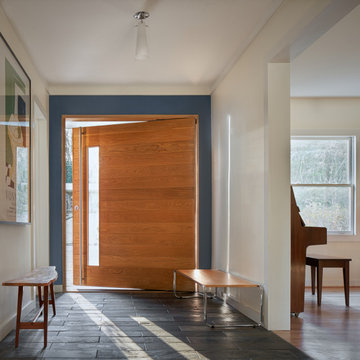
Stained and Over-sized offset pivot door welcomes guests into this beautiful space.
Modelo de puerta principal vintage de tamaño medio con paredes blancas, suelo de pizarra, puerta pivotante, puerta marrón y suelo gris
Modelo de puerta principal vintage de tamaño medio con paredes blancas, suelo de pizarra, puerta pivotante, puerta marrón y suelo gris
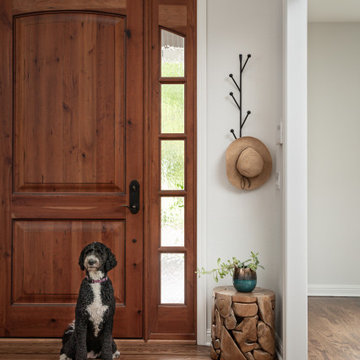
Transitional home with a light, bright aesthetic.
Ejemplo de distribuidor tradicional renovado grande con paredes blancas, suelo de madera oscura, puerta simple, puerta marrón y suelo marrón
Ejemplo de distribuidor tradicional renovado grande con paredes blancas, suelo de madera oscura, puerta simple, puerta marrón y suelo marrón
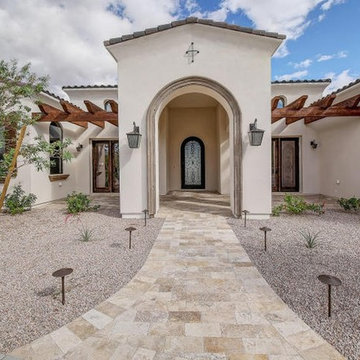
Custom iron door with operational glass panel. Travertine paver patio, pinon blanco cantera surround, synthetic elastomeric stucco, cantera sills, shutters, path lights and carriage lighting.
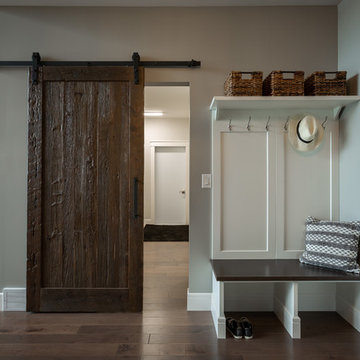
Custom sliding barn doors are a great way to add a rustic touch to a contemporary home. What's your style?
Diseño de hall rural grande con paredes grises, suelo de madera oscura, puerta simple, puerta marrón y suelo marrón
Diseño de hall rural grande con paredes grises, suelo de madera oscura, puerta simple, puerta marrón y suelo marrón
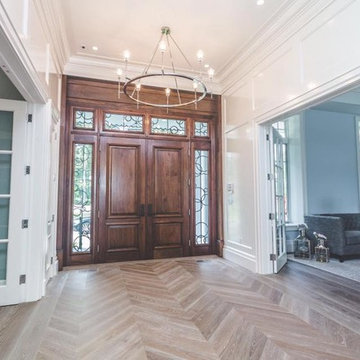
Modelo de puerta principal tradicional renovada grande con paredes blancas, puerta doble y puerta marrón
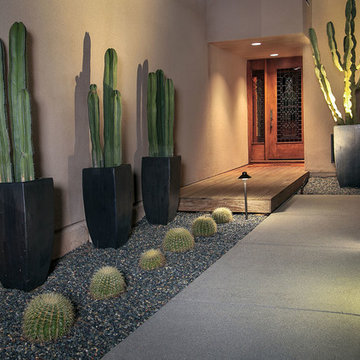
The blues of the Mexican pebbles and deep greens of the cacti balance the warmth of the home.
Ejemplo de puerta principal minimalista de tamaño medio con paredes beige, suelo de madera pintada, puerta simple, puerta marrón y suelo beige
Ejemplo de puerta principal minimalista de tamaño medio con paredes beige, suelo de madera pintada, puerta simple, puerta marrón y suelo beige

When i first met Carolyn none of the walls had any ary, prhotos or decorative lighting. She expressed the desire to make her home warmer and more homey and needed help filling in the blanks on just about everything. She didn't know how to express her style but was able to convey that she knew what she liked when she saw it and just didn't know how to put it together or where to start or what would work. A foyer needs to be inviting as well as practical. Guest should have a place to sit and place thier keys and belongings. A mirror to check ones makeup and umbrella stand for inclement weather are all key elements to to a foyer or entrance. Here we added the foyer table and some flowers along with the corner chair from Aurhaus. the foyer lighting by Currey and company by finally arrive and was installed and the mirror from Uttermost was the final touch. We aren't 100% done but we are well on our way.
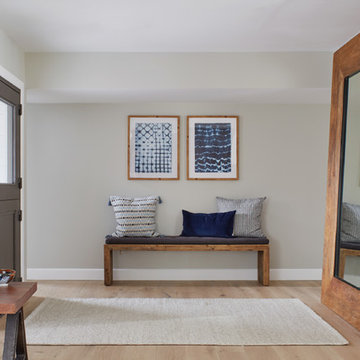
Laura Moss Photography
Ejemplo de distribuidor clásico renovado de tamaño medio con paredes beige, suelo de madera en tonos medios, puerta tipo holandesa, puerta marrón y suelo beige
Ejemplo de distribuidor clásico renovado de tamaño medio con paredes beige, suelo de madera en tonos medios, puerta tipo holandesa, puerta marrón y suelo beige
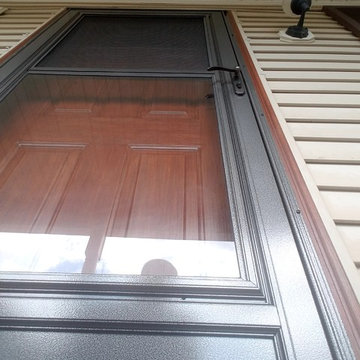
Replacement front entry door & new storm door
Imagen de puerta principal clásica con paredes beige, puerta simple, puerta marrón y suelo marrón
Imagen de puerta principal clásica con paredes beige, puerta simple, puerta marrón y suelo marrón
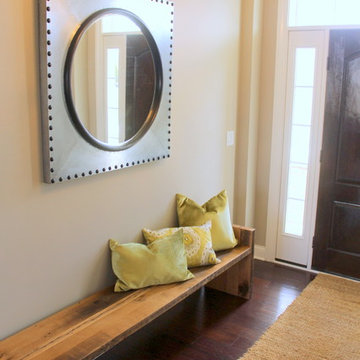
Foto de hall tradicional renovado con paredes amarillas, suelo de madera oscura, puerta marrón y puerta simple
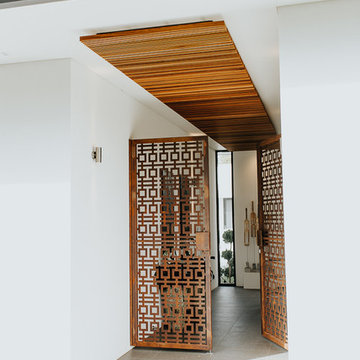
Unley Park award winning home. A collaboration between Designtech Studio & builder Finesse Built.
Belinda Monck Photography
Modelo de distribuidor contemporáneo pequeño con paredes blancas, suelo de baldosas de porcelana, puerta doble y puerta marrón
Modelo de distribuidor contemporáneo pequeño con paredes blancas, suelo de baldosas de porcelana, puerta doble y puerta marrón
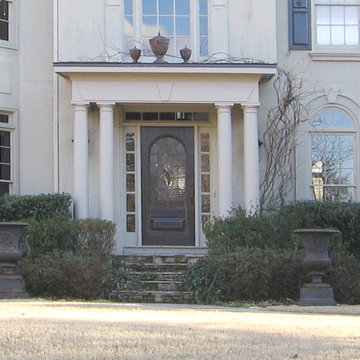
Four column portico with flat roof located in Cumming, GA. ©2012 Georgia Front Porch.
Foto de puerta principal clásica de tamaño medio con puerta simple y puerta marrón
Foto de puerta principal clásica de tamaño medio con puerta simple y puerta marrón
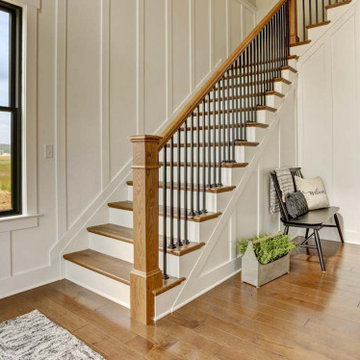
This charming 2-story craftsman style home includes a welcoming front porch, lofty 10’ ceilings, a 2-car front load garage, and two additional bedrooms and a loft on the 2nd level. To the front of the home is a convenient dining room the ceiling is accented by a decorative beam detail. Stylish hardwood flooring extends to the main living areas. The kitchen opens to the breakfast area and includes quartz countertops with tile backsplash, crown molding, and attractive cabinetry. The great room includes a cozy 2 story gas fireplace featuring stone surround and box beam mantel. The sunny great room also provides sliding glass door access to the screened in deck. The owner’s suite with elegant tray ceiling includes a private bathroom with double bowl vanity, 5’ tile shower, and oversized closet.
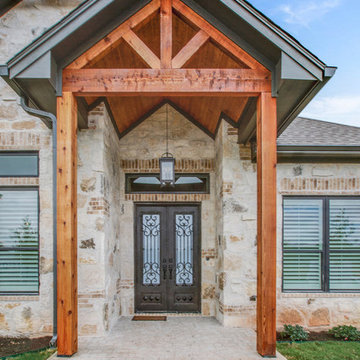
Modelo de puerta principal rural con paredes beige, puerta doble, puerta marrón y suelo beige
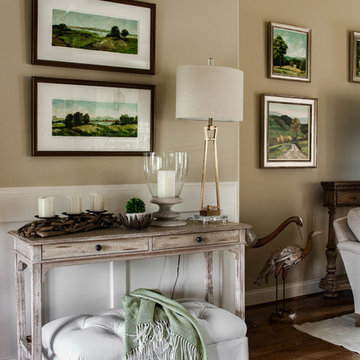
Bespoke paintings are all original acrylics on paper (Foyer) and canvas (Living Area) by Michelle Woolley Sauter, custom framing by One Coast Design.
Foto de distribuidor tradicional de tamaño medio con paredes beige, suelo de madera en tonos medios, puerta doble, puerta marrón y suelo marrón
Foto de distribuidor tradicional de tamaño medio con paredes beige, suelo de madera en tonos medios, puerta doble, puerta marrón y suelo marrón
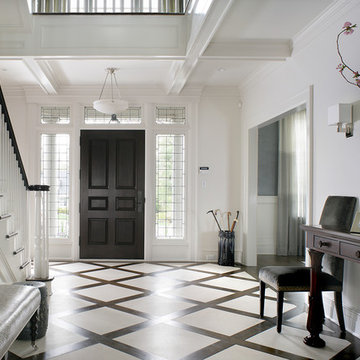
A welcoming entry area into this highly sophisticated home. The custom wood and tile patterned flooring creates interest and a focal point upon entering. The open ceiling and the glass surrounding the front door add light into this inviting space. Photography by Peter Rymwid.

Working close with a client who wanted to increase his entrance to a modern home, with creating a new ground floor w/c area and cupboard for coats etc. it was important for the client to have the bricks matching as close as possible. Before this project was completed he instructed us to re design his driveway and complete this in a charcoal and red block paving. We also moved on to complete his garden work in a natural slate and re decorate his home ground floor and install new white pvcu french doors
7