1.126 fotos de distribuidores con puerta marrón
Filtrar por
Presupuesto
Ordenar por:Popular hoy
1 - 20 de 1126 fotos
Artículo 1 de 3
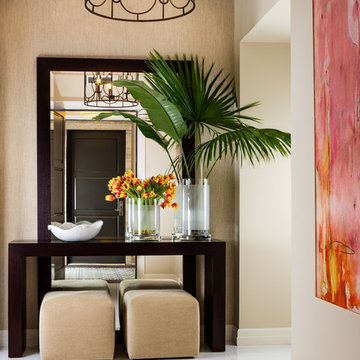
Kim Sargent, Sargent Architectural Photography
Modelo de distribuidor tradicional renovado de tamaño medio con paredes beige, puerta simple, puerta marrón y suelo blanco
Modelo de distribuidor tradicional renovado de tamaño medio con paredes beige, puerta simple, puerta marrón y suelo blanco

Modelo de distribuidor costero de tamaño medio con paredes blancas, suelo de madera clara, puerta simple, puerta marrón y suelo multicolor
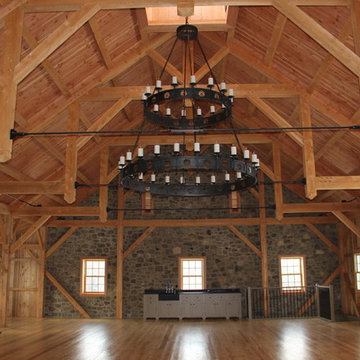
Modelo de distribuidor de estilo de casa de campo de tamaño medio con paredes marrones, suelo de madera en tonos medios, puerta marrón y suelo marrón

Shelly, hired me, to add some finishing touches. Everything, she tried seemed to demure for this dramatic home, but it can be scary and one may not know where to start. take a look at the before's and travel along as we take a lovely home to a spectacular home!

Framing metal doors with wood and stone pulls the design together.
Ejemplo de distribuidor rústico de tamaño medio con paredes beige, suelo de baldosas de porcelana, puerta simple, puerta marrón y suelo beige
Ejemplo de distribuidor rústico de tamaño medio con paredes beige, suelo de baldosas de porcelana, puerta simple, puerta marrón y suelo beige
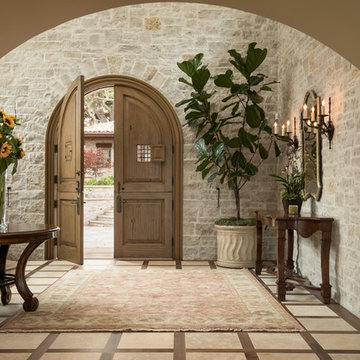
Mediterranean retreat perched above a golf course overlooking the ocean.
Diseño de distribuidor mediterráneo grande con paredes beige, suelo de baldosas de cerámica, puerta doble, puerta marrón y suelo beige
Diseño de distribuidor mediterráneo grande con paredes beige, suelo de baldosas de cerámica, puerta doble, puerta marrón y suelo beige

Family friendly Foyer. This is the entrance to the home everyone uses. First thing LGV did was to lay an inexpensive indoor outdoor rug at the door, provided a bowl to throw keys and mail into and of course, a gorgeous mirror for one last check!
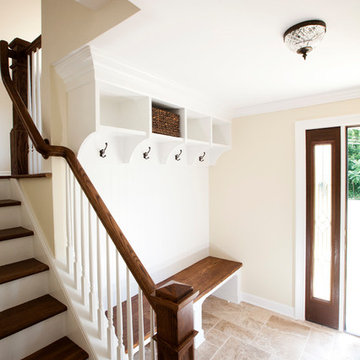
Foto de distribuidor tradicional renovado pequeño con paredes beige, suelo de pizarra, puerta simple y puerta marrón
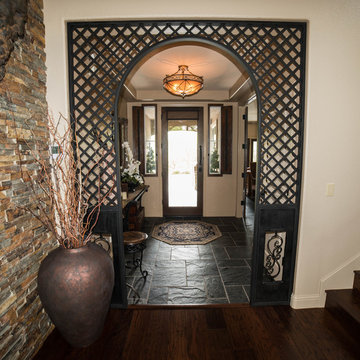
The entryway was updated by adding a glass front door to bring in additional light, black slate floors, and a custom made metal arch to bring some drama to the foyer.
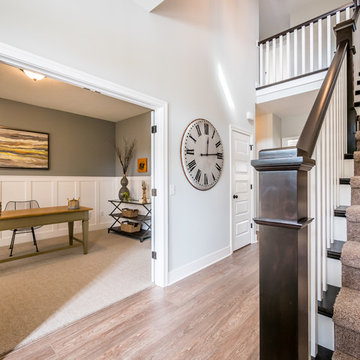
The entry invites you into this Matt Lancia Signature Home. Featuring a two story foyer with an open rail above. The stair detail includes wood end caps which are stained and 6" boxed newels, all hand crafted on site. The office/den off the foyer is designed with a wainscoting and you enter through double doors

A custom luxury home hallway featuring a mosaic floor tile, vaulted ceiling, custom chandelier, and window treatments.
Modelo de distribuidor mediterráneo extra grande con paredes blancas, suelo de mármol, puerta doble, puerta marrón, suelo multicolor, casetón y panelado
Modelo de distribuidor mediterráneo extra grande con paredes blancas, suelo de mármol, puerta doble, puerta marrón, suelo multicolor, casetón y panelado
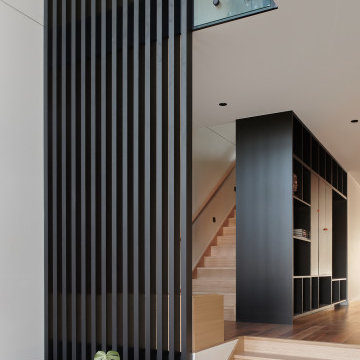
Imagen de distribuidor actual de tamaño medio con puerta pivotante, puerta marrón, panelado, paredes blancas, suelo de madera en tonos medios y suelo naranja
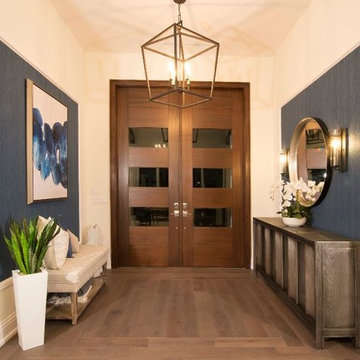
A warm contrast is provided by the dark wood flooring, against the cream colored walls. Making for a warm welcome entryway.
Modelo de distribuidor marinero grande con paredes beige, suelo de madera en tonos medios, puerta doble, puerta marrón y suelo marrón
Modelo de distribuidor marinero grande con paredes beige, suelo de madera en tonos medios, puerta doble, puerta marrón y suelo marrón
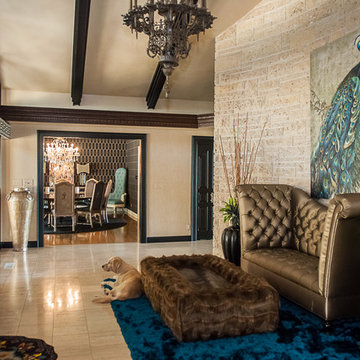
CMI Construction completed this large scale remodel of a mid-century home. Kitchen, bedrooms, baths, dining room and great room received updated fixtures, paint, flooring and lighting.
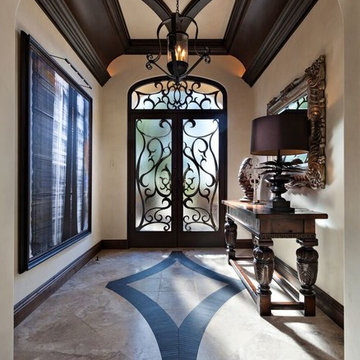
Pam Singleton | Image Photography
Imagen de distribuidor mediterráneo grande con paredes blancas, suelo de travertino, puerta doble, puerta marrón y suelo beige
Imagen de distribuidor mediterráneo grande con paredes blancas, suelo de travertino, puerta doble, puerta marrón y suelo beige
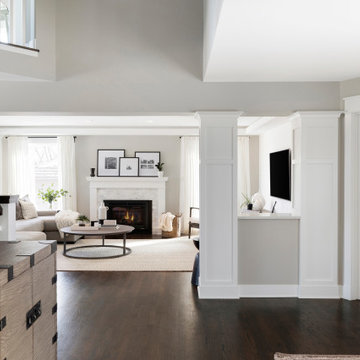
Modelo de distribuidor clásico renovado de tamaño medio con paredes beige, suelo de madera oscura, puerta doble, puerta marrón y suelo marrón
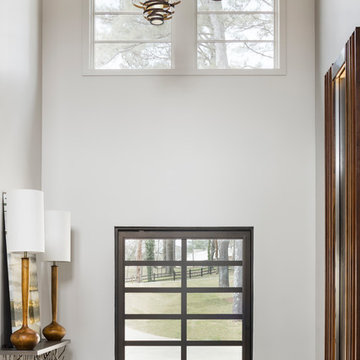
Tommy Daspit Photographer
Modelo de distribuidor tradicional renovado grande con paredes blancas, suelo de baldosas de cerámica, puerta pivotante, puerta marrón y suelo beige
Modelo de distribuidor tradicional renovado grande con paredes blancas, suelo de baldosas de cerámica, puerta pivotante, puerta marrón y suelo beige

This is the back entry, but with space at a premium, we put a hidden laundry setup in these cabinets to left of back entry.
Ejemplo de distribuidor tradicional renovado pequeño con paredes grises, suelo de baldosas de terracota, puerta simple, puerta marrón y suelo gris
Ejemplo de distribuidor tradicional renovado pequeño con paredes grises, suelo de baldosas de terracota, puerta simple, puerta marrón y suelo gris

A truly special property located in a sought after Toronto neighbourhood, this large family home renovation sought to retain the charm and history of the house in a contemporary way. The full scale underpin and large rear addition served to bring in natural light and expand the possibilities of the spaces. A vaulted third floor contains the master bedroom and bathroom with a cozy library/lounge that walks out to the third floor deck - revealing views of the downtown skyline. A soft inviting palate permeates the home but is juxtaposed with punches of colour, pattern and texture. The interior design playfully combines original parts of the home with vintage elements as well as glass and steel and millwork to divide spaces for working, relaxing and entertaining. An enormous sliding glass door opens the main floor to the sprawling rear deck and pool/hot tub area seamlessly. Across the lawn - the garage clad with reclaimed barnboard from the old structure has been newly build and fully rough-in for a potential future laneway house.
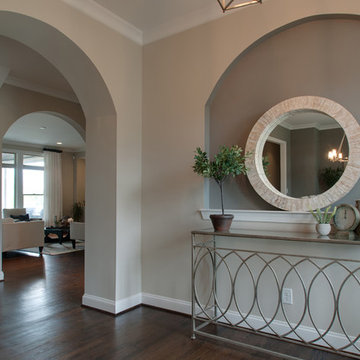
This foyer received a decor refresh to create a space that was cohesive with the deign plan for the remaining of the home. Neutral tones and natural accents were the focus.
1.126 fotos de distribuidores con puerta marrón
1